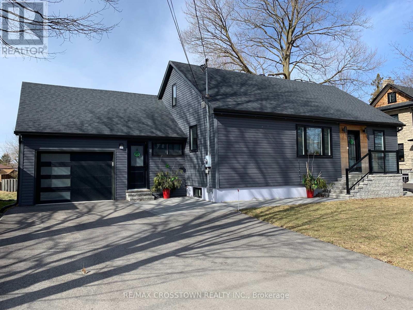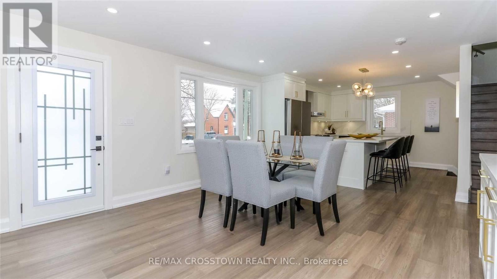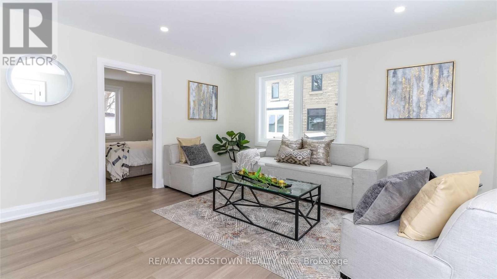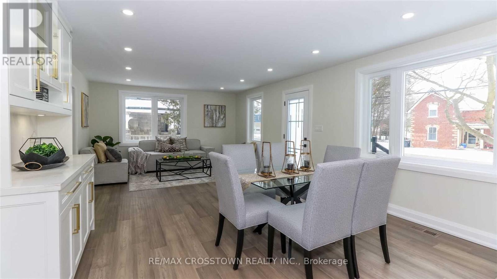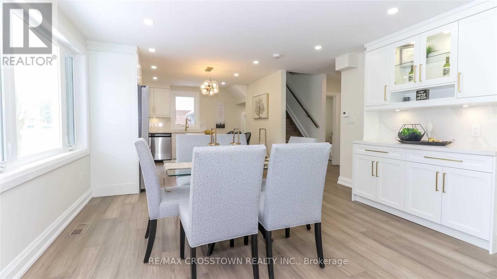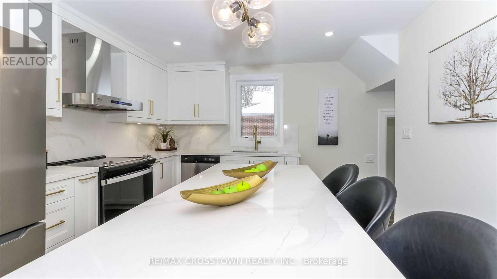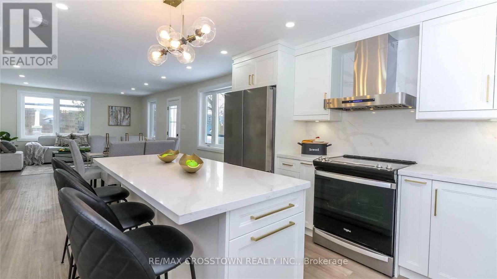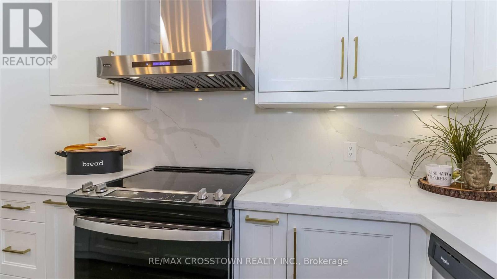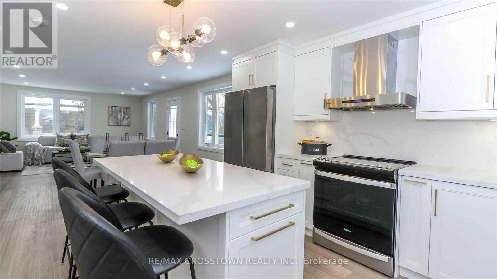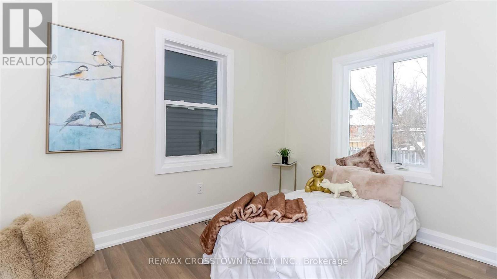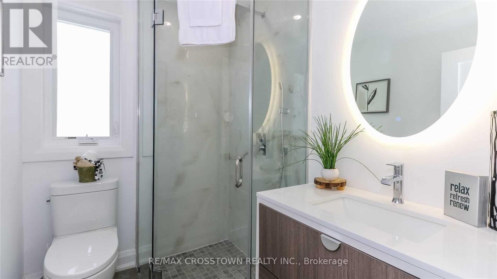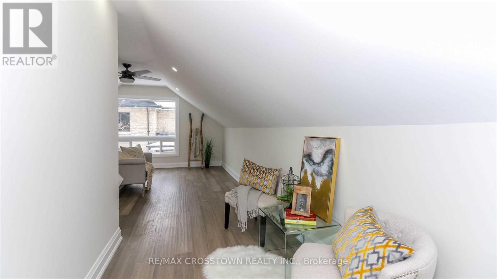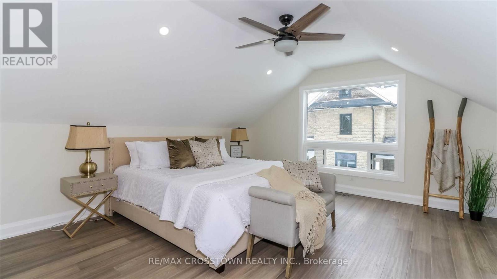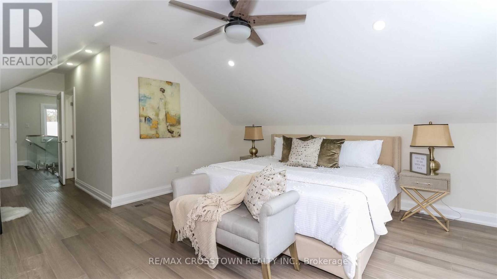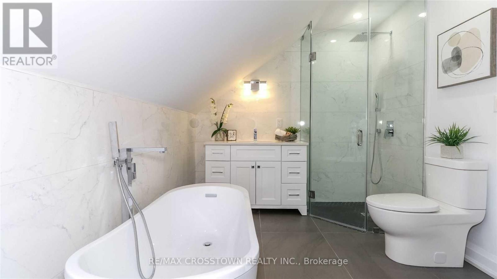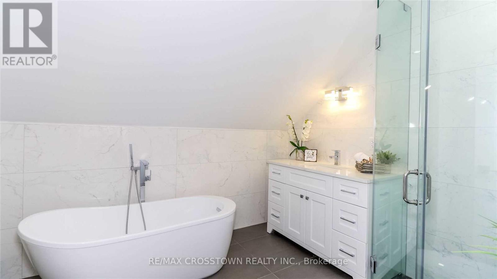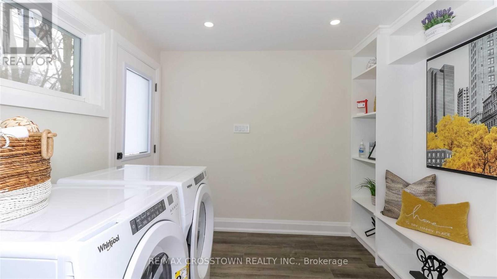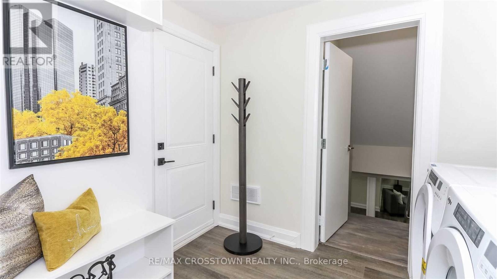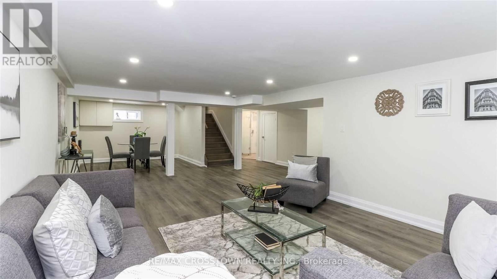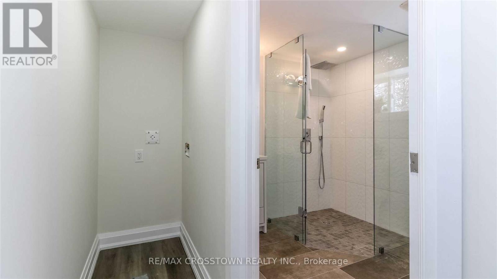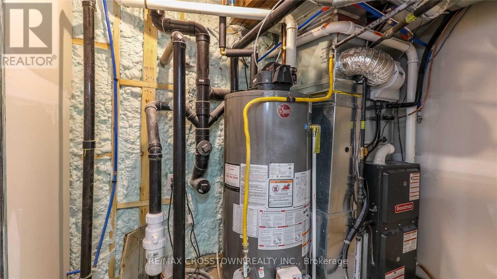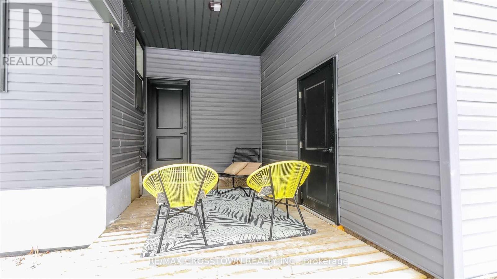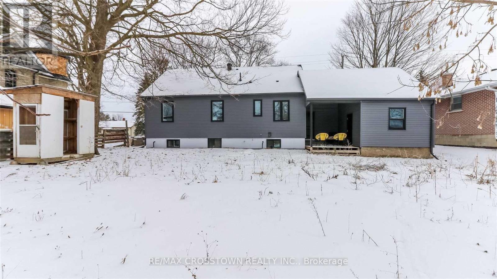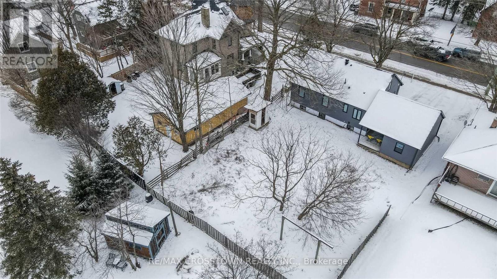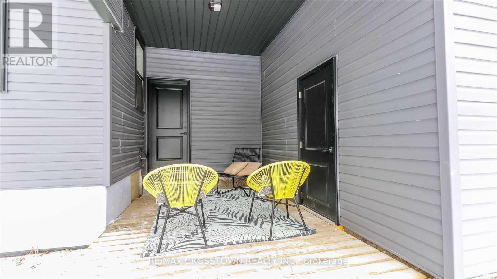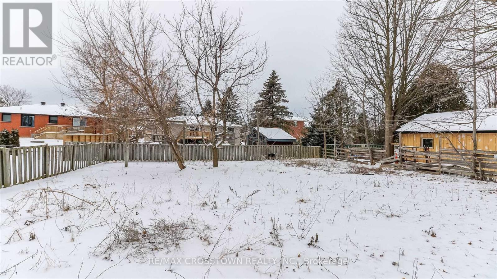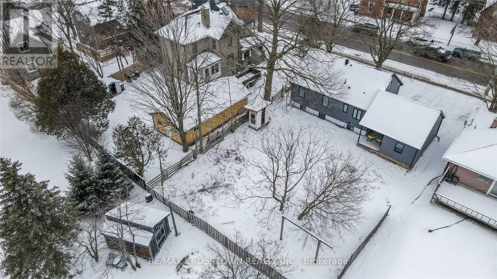255 Barrie St Essa, Ontario - MLS#: N8230190
$3,200 Monthly
A must see! large bungalow in heart of Thornton. COMPLETELY RENOVATED inside and outside in 2022 with high end finishing. Very bright open concept. Engineered hardwood through out main fl and upper fl, Vinyl fl in large basement has rec area, potential for home office. Pot lights throughout. Quartz counter top throughout. Connect with nature, trails, walk to ice cream shops. 10 min to Barrie & main shopping, 5 min to HWY 400, less than 1 hr from Toronto. **** EXTRAS **** Fully renovated, ideal for a small family and home office. 10 minutes to Barrie, 5 minutes to HWY 400, less than 1 hour from Toronto. A++ tenant. (id:51158)
MLS# N8230190 – FOR RENT : 255 Barrie St Thornton Essa – 5 Beds, 3 Baths Detached House ** A must see! large bungalow in heart of Thornton. COMPLETELY RENOVATED inside and outside in 2022 with high end finishing. Very bright open concept. Engineered hardwood through out main fl and upper fl, Vinyl fl in large basement has rec area, potential for home office. Pot lights throughout. Quartz counter top throughout. Connect with nature, trails, walk to ice cream shops. 10 min to Barrie & main shopping, 5 min to HWY 400, less than 1 hr from Toronto. **** EXTRAS **** Fully renovated, ideal for a small family and home office. 10 minutes to Barrie, 5 minutes to HWY 400, less than 1 hour from Toronto. A++ tenant. (id:51158) ** 255 Barrie St Thornton Essa **
⚡⚡⚡ Disclaimer: While we strive to provide accurate information, it is essential that you to verify all details, measurements, and features before making any decisions.⚡⚡⚡
📞📞📞Please Call me with ANY Questions, 416-477-2620📞📞📞
Property Details
| MLS® Number | N8230190 |
| Property Type | Single Family |
| Community Name | Thornton |
| Parking Space Total | 5 |
About 255 Barrie St, Essa, Ontario
Building
| Bathroom Total | 3 |
| Bedrooms Above Ground | 3 |
| Bedrooms Below Ground | 2 |
| Bedrooms Total | 5 |
| Architectural Style | Bungalow |
| Basement Development | Finished |
| Basement Type | Full (finished) |
| Construction Style Attachment | Detached |
| Cooling Type | Central Air Conditioning |
| Exterior Finish | Vinyl Siding |
| Heating Fuel | Natural Gas |
| Heating Type | Forced Air |
| Stories Total | 1 |
| Type | House |
Parking
| Attached Garage |
Land
| Acreage | No |
| Sewer | Septic System |
| Size Irregular | 66 X 132 Ft |
| Size Total Text | 66 X 132 Ft |
Rooms
| Level | Type | Length | Width | Dimensions |
|---|---|---|---|---|
| Lower Level | Bedroom | 3.27 m | 3.34 m | 3.27 m x 3.34 m |
| Lower Level | Recreational, Games Room | 10.12 m | 10.5 m | 10.12 m x 10.5 m |
| Main Level | Living Room | 7.23 m | 4.1 m | 7.23 m x 4.1 m |
| Main Level | Kitchen | 3.5 m | 3.57 m | 3.5 m x 3.57 m |
| Main Level | Bedroom 2 | 3.57 m | 2.81 m | 3.57 m x 2.81 m |
| Main Level | Bedroom 3 | 3.57 m | 2.67 m | 3.57 m x 2.67 m |
| Main Level | Den | 3.2 m | 2.43 m | 3.2 m x 2.43 m |
| Upper Level | Primary Bedroom | 4.49 m | 4.49 m | 4.49 m x 4.49 m |
Utilities
| Natural Gas | Available |
| Electricity | Available |
| Cable | Available |
https://www.realtor.ca/real-estate/26745176/255-barrie-st-essa-thornton
Interested?
Contact us for more information

