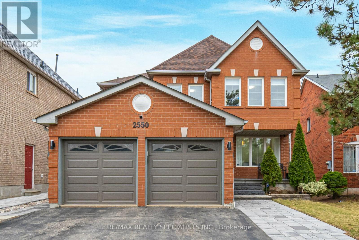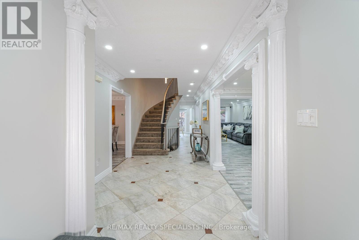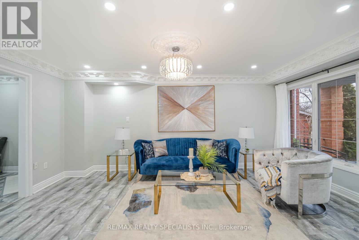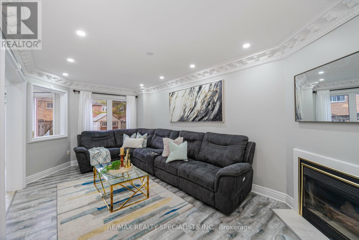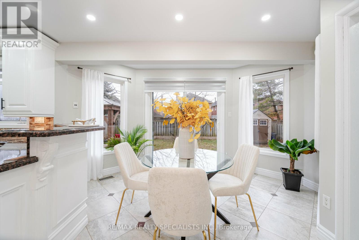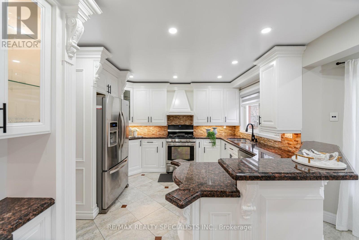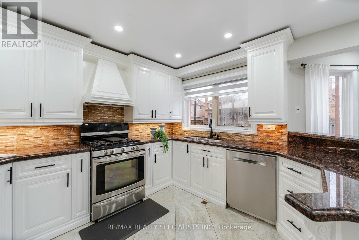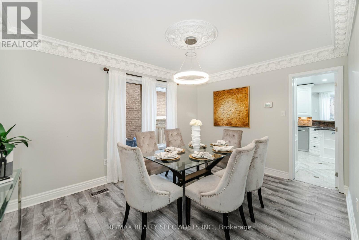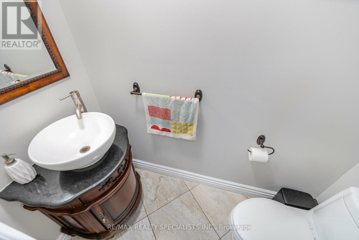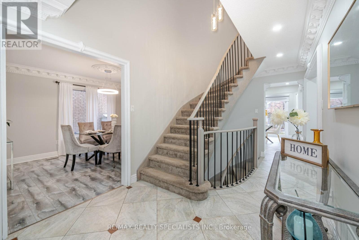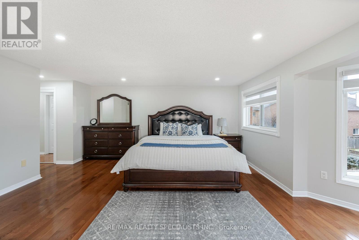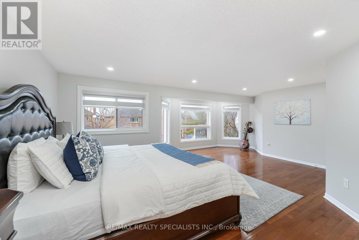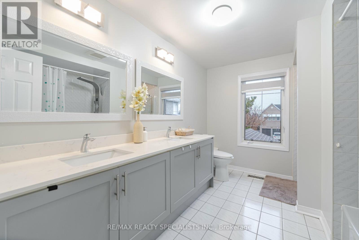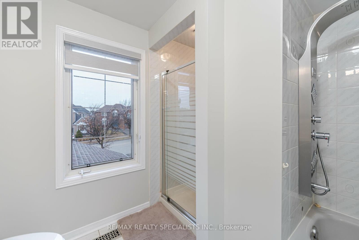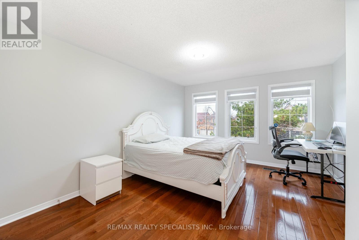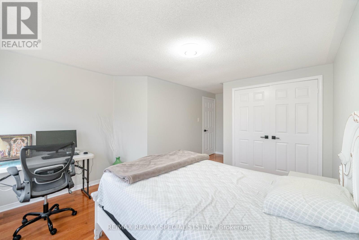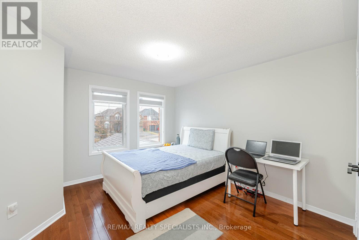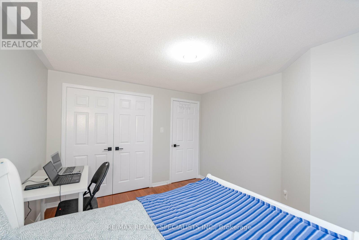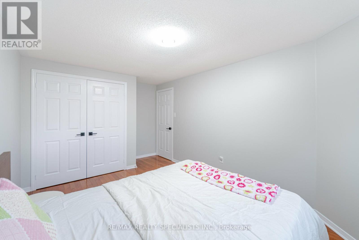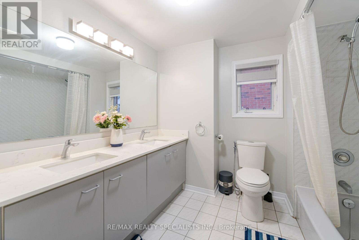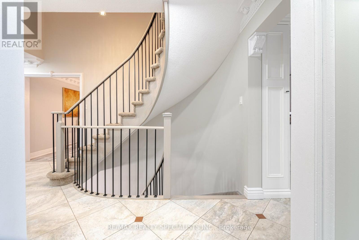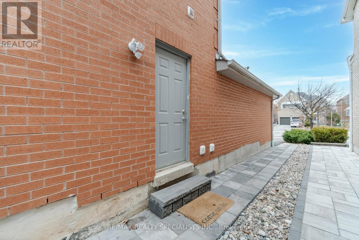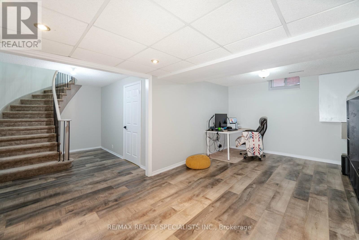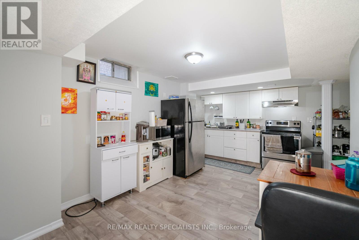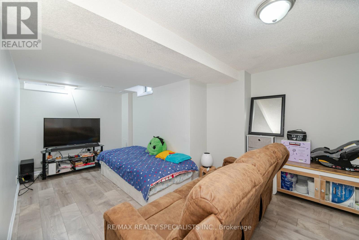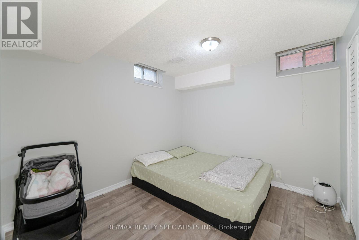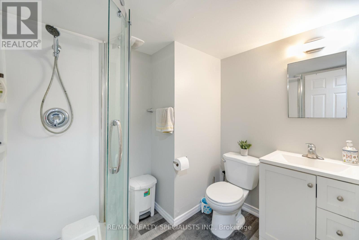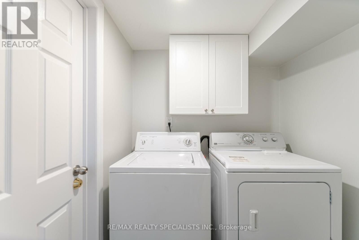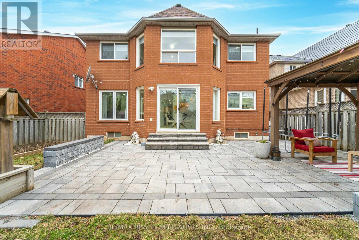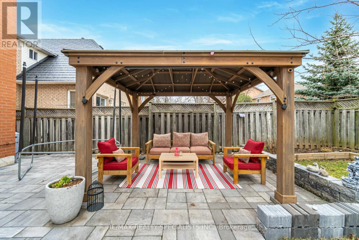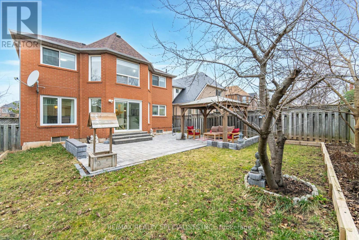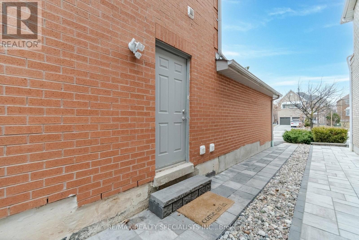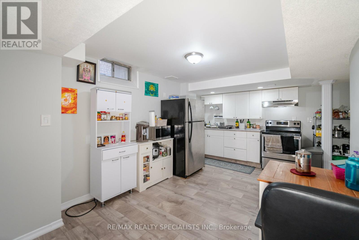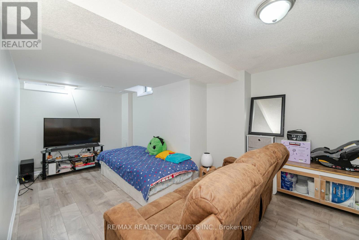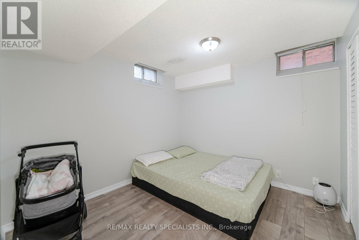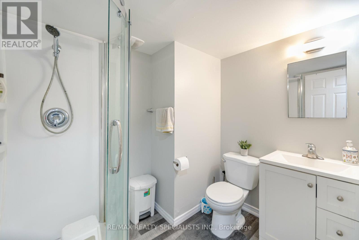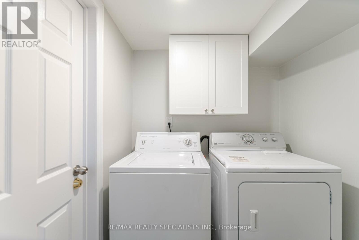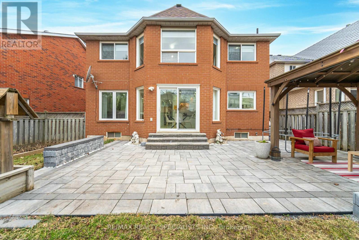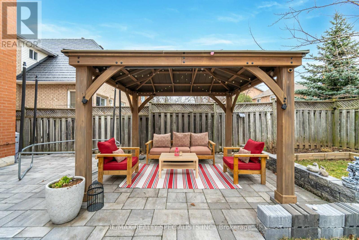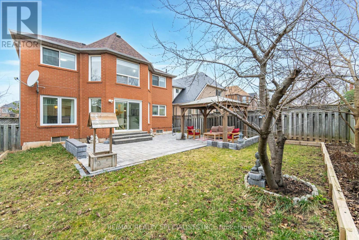2550 Wickham Rd Mississauga, Ontario - MLS#: W8146418
$1,719,900
Elegant Home in An Ideal Location! Spacious 4+2 Bedrooms & 4 Washrooms with lots of natural lights. The Master Bedroom comes with a sitting area. Upgraded Modern kitchen with all Stainless-Steel Appliances, Granite countertop and breakfast counter and a Eat-In area. This Beautiful home has a Separate living, Dinning & family room. Spacious Foyer with Upgraded Ceramic Floors and Magnificent Crown Moldings/Posts enhance the beauty of the home. Finished Basement with Separate Entrance Having 2 Bedroom, its Own Kitchen, Bathroom & laundry and a Private Rec Room. Stone Interlocking all around the house, patio and Gazebo Storage shed create a perfect space to cherish outdoor time At Summer. Parking spots total 6 Driveway parking 4. Groceries, Restaurants, Public transport and all other amenities are in the walking distance. Top rating school like John Fraser high School. A perfect dream home to live with your family. **** EXTRAS **** Roof(2023), Furnace 2020, Most Windows(2015),Garage Door(2019), Ac Last Year, All Window Cov'gs & Elf (id:51158)
Elegant Home in Ideal Location
Searching for the perfect home in Mississauga? Look no further than this elegant property at 2550 Wickham Rd. This beautiful home boasts 4+2 bedrooms, 4 washrooms, and a host of desirable features that make it a desirable choice for any discerning buyer.
Key Features
1. Spacious Eat-In Kitchen with Walk-Out to Deck & Gazebo: The large eat-in kitchen is ideal for hosting gatherings or enjoying a quiet meal. With a walk-out to the deck and gazebo, you can enjoy the outdoors without leaving the comfort of your home.
2. Finished Basement with Separate Entrance: The finished basement includes 2 bedrooms, a kitchen, and a bathroom. This additional living space is perfect for guests, in-laws, or as a rental opportunity.
3. Elegant Design Elements: From upgraded ceramic floors to magnificent crown moldings and German crystal/gold-plated chandeliers, this home is filled with luxurious design elements that add a touch of sophistication to every room.
4. Convenient Amenities: With a spacious foyer, main floor laundry, private rec room, and seating area in the master bedroom, this home offers all the amenities you need for comfortable living.
5. Prime Location: Situated steps away from bus stops, parks, shopping centers, and schools, this home offers convenience and accessibility to all the essential amenities.
Questions and Answers
Q: What appliances are included with the home?
A: The home comes equipped with 2 fridges, 2 stoves (one of them gas), a dishwasher, microwave, 2 washers, 2 dryers, and an upright freezer for added convenience.
Q: Are there any recent updates to the property?
A: The roof was replaced in 2013, most windows were updated in 2015, and the garage door was installed in 2019, ensuring that the home is in top condition.
Q: Are there any exclusions with the sale of the property?
A: The sale excludes the living room chandelier and the hot water tank rental. All other window coverings and light fixtures are included with the purchase of the home.
Q: Is there additional living space in the basement?
A: Yes, the basement includes a 2-bedroom apartment with its own laundry facilities, making it ideal for guests or as a potential rental opportunity.
Q: What are some of the standout design features of the home?
A: The home features upgraded ceramic floors, crown moldings, German crystal/gold-plated chandeliers, a separate dining room with a door to the kitchen, and a private seating area in the master bedroom, adding elegance and charm to the space.
With its ideal location, elegant design elements, and convenient features, this home at 2550 Wickham Rd is the perfect choice for buyers looking for a stylish and comfortable living space in Mississauga. Don’t miss out on the opportunity to make this stunning property your new home.
⚡⚡⚡ Disclaimer: While we strive to provide accurate information, it is essential that you to verify all details, measurements, and features before making any decisions.⚡⚡⚡
📞📞📞Please Call me with ANY Questions, 416-477-2620📞📞📞
Property Details
| MLS® Number | W8146418 |
| Property Type | Single Family |
| Community Name | Central Erin Mills |
| Amenities Near By | Hospital, Park, Public Transit, Schools |
| Community Features | Community Centre |
| Parking Space Total | 4 |
About 2550 Wickham Rd, Mississauga, Ontario
Building
| Bathroom Total | 4 |
| Bedrooms Above Ground | 4 |
| Bedrooms Below Ground | 2 |
| Bedrooms Total | 6 |
| Basement Development | Finished |
| Basement Features | Separate Entrance |
| Basement Type | N/a (finished) |
| Construction Style Attachment | Detached |
| Cooling Type | Central Air Conditioning |
| Exterior Finish | Brick |
| Fireplace Present | Yes |
| Heating Fuel | Natural Gas |
| Heating Type | Forced Air |
| Stories Total | 2 |
| Type | House |
Parking
| Attached Garage |
Land
| Acreage | No |
| Land Amenities | Hospital, Park, Public Transit, Schools |
| Size Irregular | 38.29 X 123.75 Ft |
| Size Total Text | 38.29 X 123.75 Ft |
Rooms
| Level | Type | Length | Width | Dimensions |
|---|---|---|---|---|
| Second Level | Primary Bedroom | 5.99 m | 5.78 m | 5.99 m x 5.78 m |
| Second Level | Bedroom 2 | 4.22 m | 3.03 m | 4.22 m x 3.03 m |
| Second Level | Bedroom 3 | 4.48 m | 3.56 m | 4.48 m x 3.56 m |
| Second Level | Bedroom 4 | 3.54 m | 3.25 m | 3.54 m x 3.25 m |
| Basement | Recreational, Games Room | 5.74 m | 4.22 m | 5.74 m x 4.22 m |
| Basement | Living Room | 3.87 m | 3 m | 3.87 m x 3 m |
| Basement | Bedroom 5 | 3.53 m | 2.42 m | 3.53 m x 2.42 m |
| Main Level | Living Room | 5.32 m | 3.13 m | 5.32 m x 3.13 m |
| Main Level | Dining Room | 4.13 m | 3.14 m | 4.13 m x 3.14 m |
| Main Level | Kitchen | 5.89 m | 4.18 m | 5.89 m x 4.18 m |
| Main Level | Family Room | 5.93 m | 3.27 m | 5.93 m x 3.27 m |
| Main Level | Foyer | 6.8 m | 2.6 m | 6.8 m x 2.6 m |
https://www.realtor.ca/real-estate/26629157/2550-wickham-rd-mississauga-central-erin-mills
Interested?
Contact us for more information

