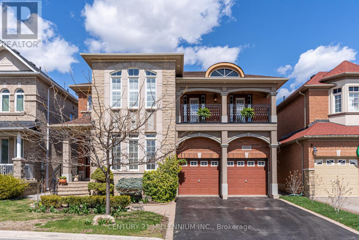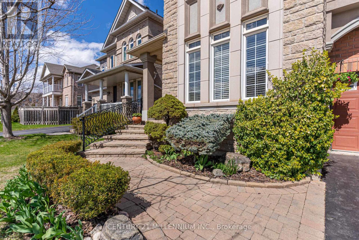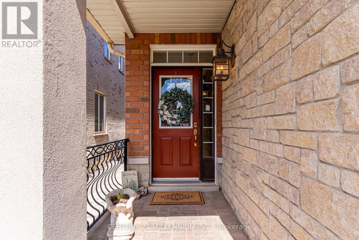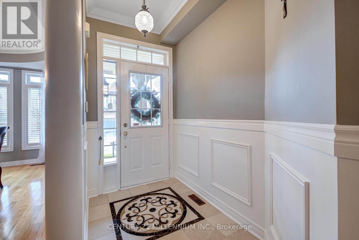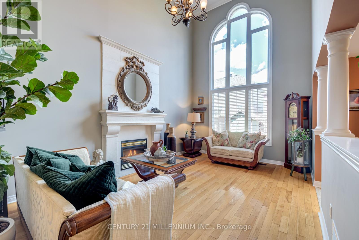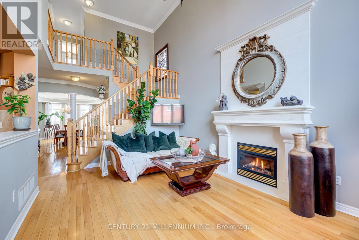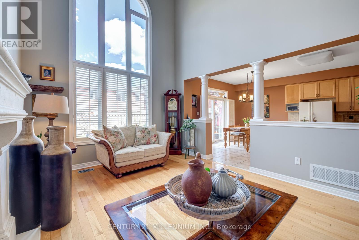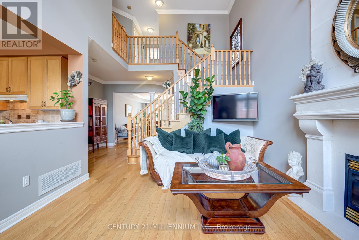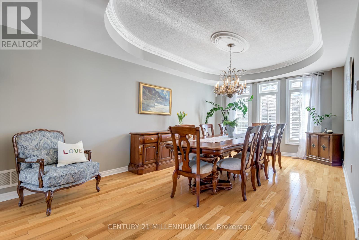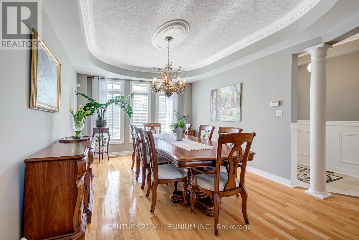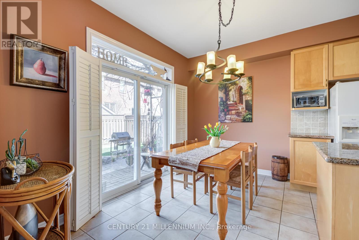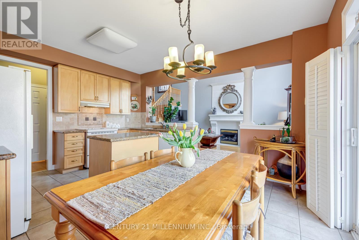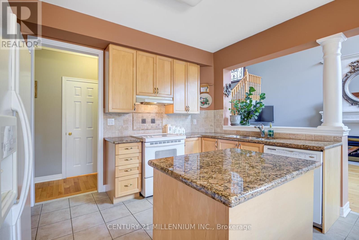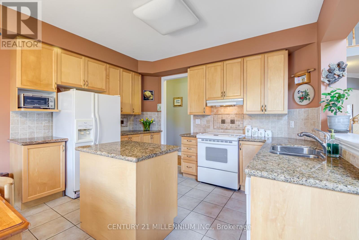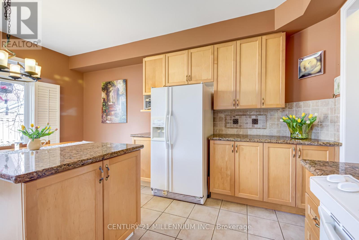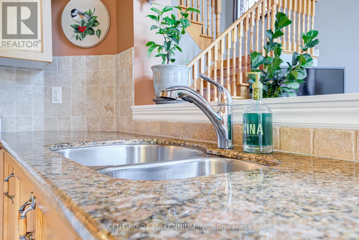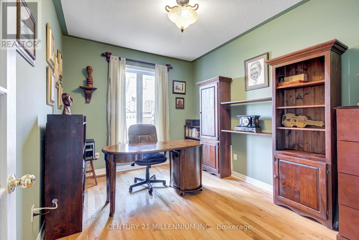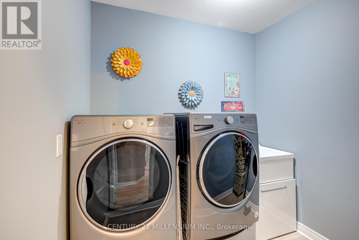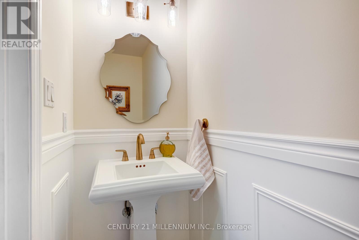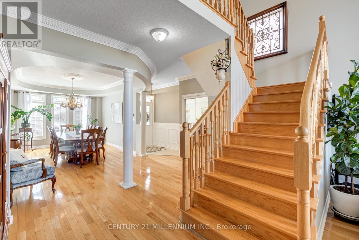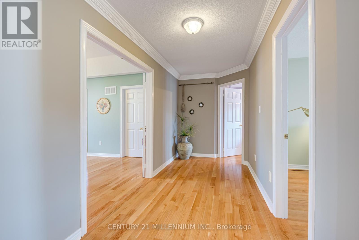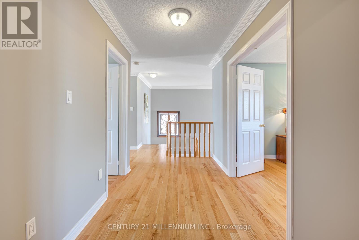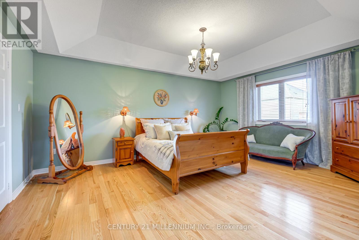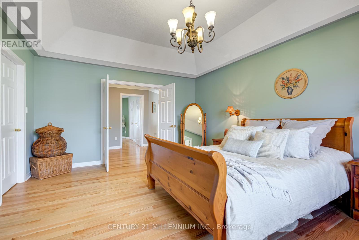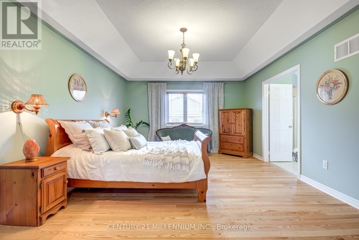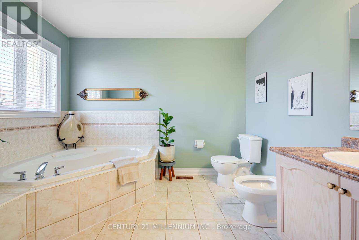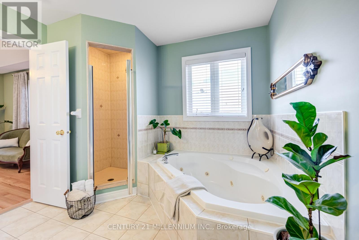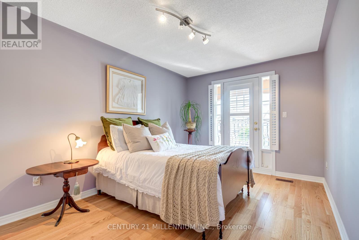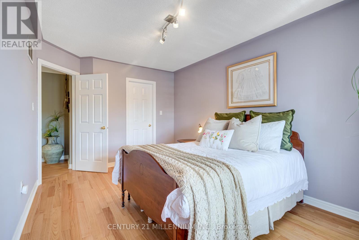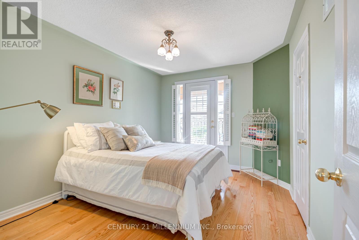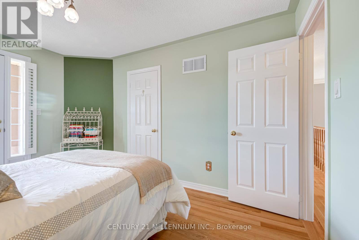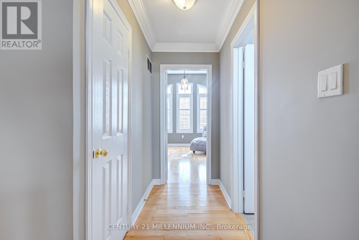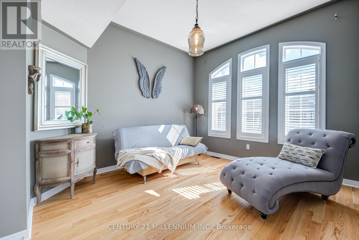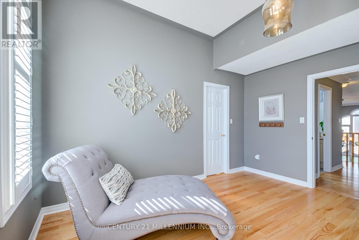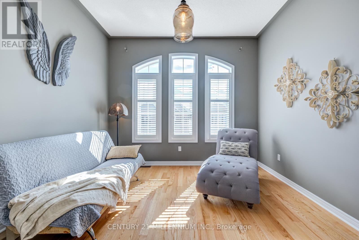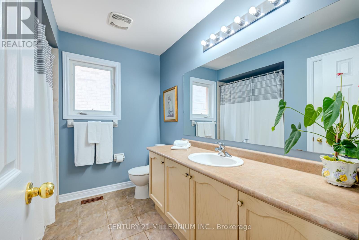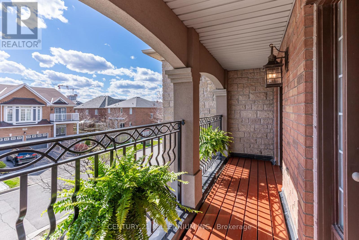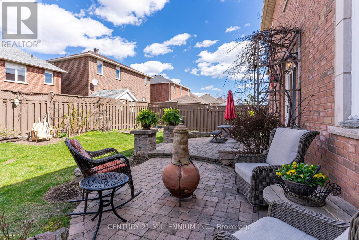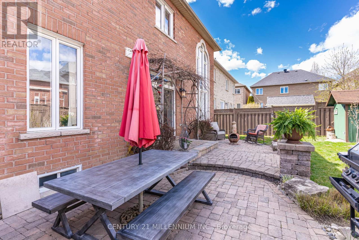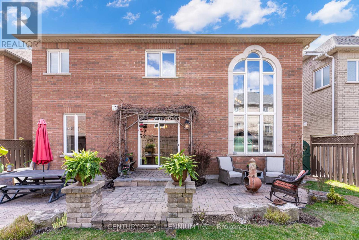2555 Nichols Drive Oakville, Ontario - MLS#: W8242476
$1,999,000
Welcome to this stunning Regal Manors built 2944sq.ft. ""Stonegate model"" home in the heart of Oakville with one-of-a-kind elevation! The grand front stone walkway will lead you to an open concept plan with 9ft ceilings, a separate dining room, and a large eat-in kitchen with a walk-out to a stone patio. Prepare to be wowed by the two-level great room featuring a stunning gas fireplace and floor-to-ceiling windows allowing natural light to flood the space. The main floor also has a convenient home office space, powder room and a laundry room, making everyday tasks a breeze. As you enter the oak stairway to the upper level, you will find the oversized primary bedroom with a 9ft coffered ceiling, walk-in closet and a 4-piece ensuite. Spacious second and third bedrooms with a walkout to a balcony. Large fourth bedroom with a cathedral ceiling, a walk-in closet, and a second 4-piece bathroom down the hallway. Unfinished basement and rough-ins ready for your creative touch. Top-notch schools, amenities, scenic parks, and inviting trails are all within reach. Whether exploring the outdoors or seeking urban conveniences, this location has everything. **** EXTRAS **** Hot Water Heater Owned (2020) Roof Shingles (2020) (id:51158)
MLS# W8242476 – FOR SALE : 2555 Nichols Dr Iroquois Ridge North Oakville – 4 Beds, 3 Baths Detached House ** Welcome to this stunning Regal Manors built 2944sq.ft. “”Stonegate model”” home in the heart of Oakville with one-of-a-kind elevation! The grand front stone walkway will lead you to an open concept plan with 9ft ceilings, a separate dining room, and a large eat-in kitchen with a walk-out to a stone patio. Prepare to be wowed by the two-level great room featuring a stunning gas fireplace and floor-to-ceiling windows allowing natural light to flood the space. The main floor also has a convenient home office space, powder room and a laundry room, making everyday tasks a breeze. As you enter the oak stairway to the upper level, you will find the oversized primary bedroom with a 9ft coffered ceiling, walk-in closet and a 4-piece ensuite. Spacious second and third bedrooms with a walkout to a balcony. Large fourth bedroom with a cathedral ceiling, a walk-in closet, and a second 4-piece bathroom down the hallway. Unfinished basement and rough-ins ready for your creative touch. Top-notch schools, amenities, scenic parks, and inviting trails are all within reach. Whether exploring the outdoors or seeking urban conveniences, this location has everything. **** EXTRAS **** Hot Water Heater Owned (2020) Roof Shingles (2020) (id:51158) ** 2555 Nichols Dr Iroquois Ridge North Oakville **
⚡⚡⚡ Disclaimer: While we strive to provide accurate information, it is essential that you to verify all details, measurements, and features before making any decisions.⚡⚡⚡
📞📞📞Please Call me with ANY Questions, 416-477-2620📞📞📞
Property Details
| MLS® Number | W8242476 |
| Property Type | Single Family |
| Community Name | Iroquois Ridge North |
| Amenities Near By | Place Of Worship, Public Transit, Schools |
| Community Features | Community Centre |
| Parking Space Total | 6 |
About 2555 Nichols Drive, Oakville, Ontario
Building
| Bathroom Total | 3 |
| Bedrooms Above Ground | 4 |
| Bedrooms Total | 4 |
| Appliances | Dishwasher, Dryer, Refrigerator, Stove, Washer, Window Coverings |
| Basement Development | Unfinished |
| Basement Type | N/a (unfinished) |
| Construction Style Attachment | Detached |
| Cooling Type | Central Air Conditioning |
| Exterior Finish | Brick, Stone |
| Fireplace Present | Yes |
| Foundation Type | Poured Concrete |
| Heating Fuel | Natural Gas |
| Heating Type | Forced Air |
| Stories Total | 2 |
| Type | House |
| Utility Water | Municipal Water |
Parking
| Garage |
Land
| Acreage | No |
| Land Amenities | Place Of Worship, Public Transit, Schools |
| Sewer | Sanitary Sewer |
| Size Irregular | 44.72 X 90.55 Ft |
| Size Total Text | 44.72 X 90.55 Ft|under 1/2 Acre |
Rooms
| Level | Type | Length | Width | Dimensions |
|---|---|---|---|---|
| Second Level | Primary Bedroom | 5.37 m | 4.13 m | 5.37 m x 4.13 m |
| Second Level | Bedroom 2 | 4.47 m | 3.02 m | 4.47 m x 3.02 m |
| Second Level | Bedroom 3 | 3.94 m | 3.02 m | 3.94 m x 3.02 m |
| Second Level | Bedroom 4 | 4.2 m | 3.65 m | 4.2 m x 3.65 m |
| Main Level | Kitchen | 4.98 m | 3.97 m | 4.98 m x 3.97 m |
| Main Level | Dining Room | 5.9 m | 3.66 m | 5.9 m x 3.66 m |
| Main Level | Living Room | 5.6 m | 3.54 m | 5.6 m x 3.54 m |
| Main Level | Office | 3.69 m | 2.98 m | 3.69 m x 2.98 m |
| Main Level | Laundry Room | Measurements not available |
https://www.realtor.ca/real-estate/26762720/2555-nichols-drive-oakville-iroquois-ridge-north
Interested?
Contact us for more information

