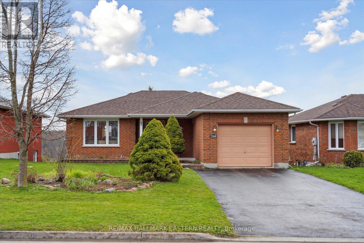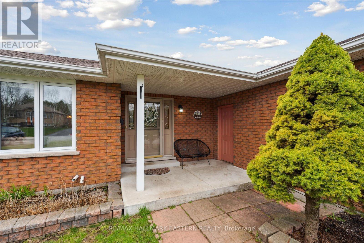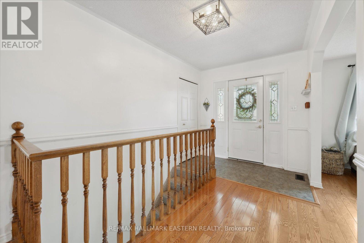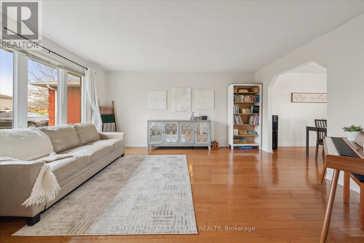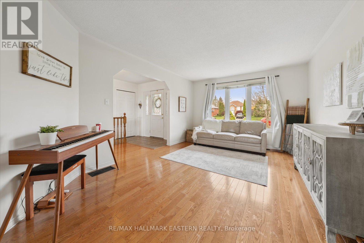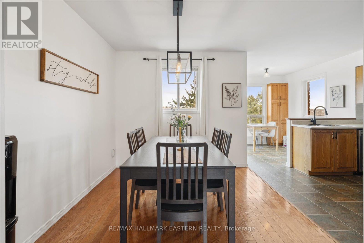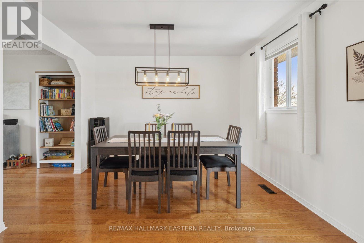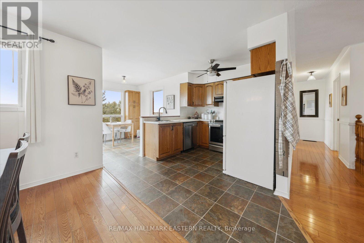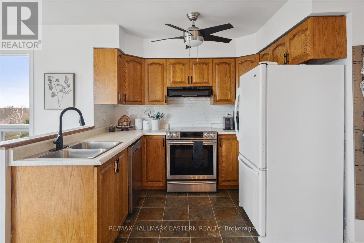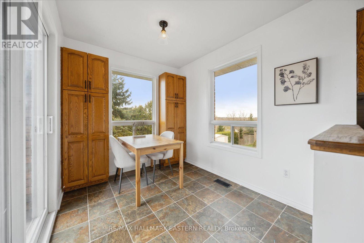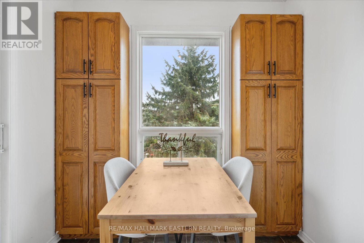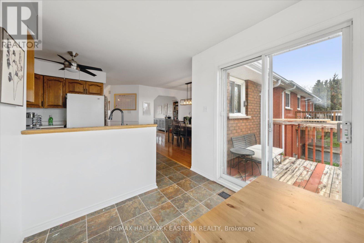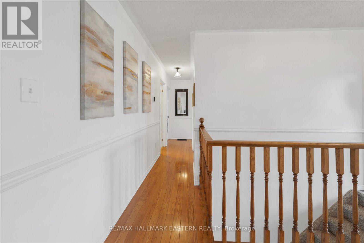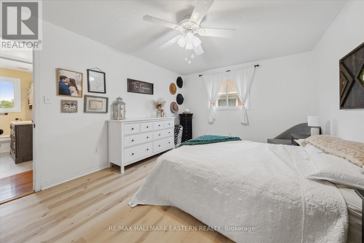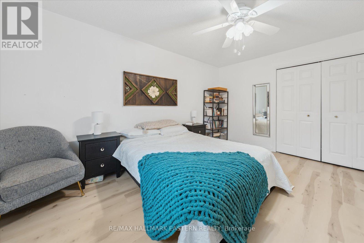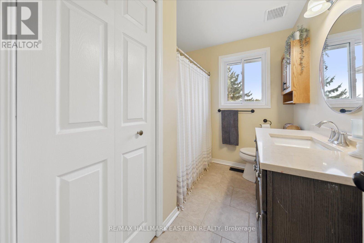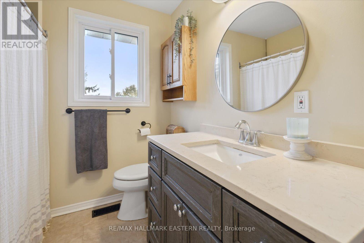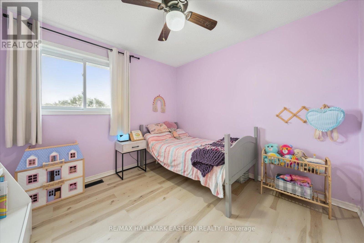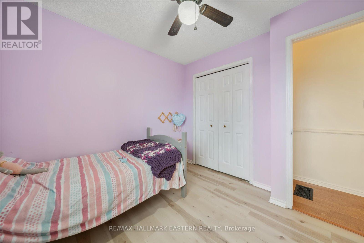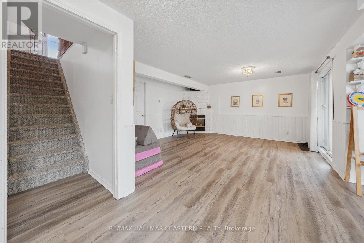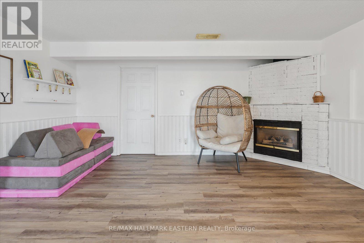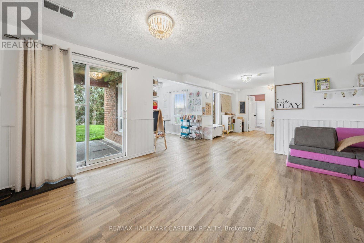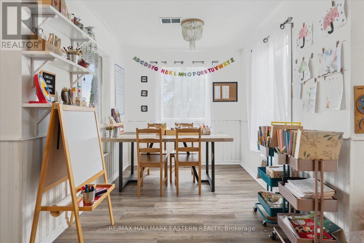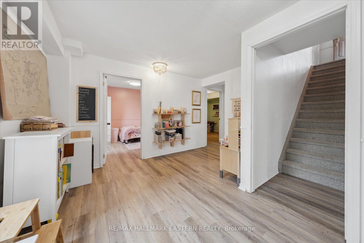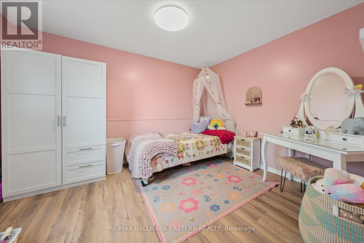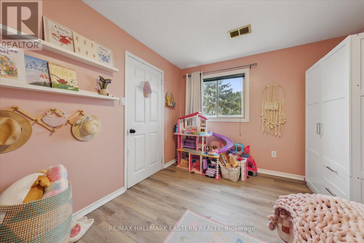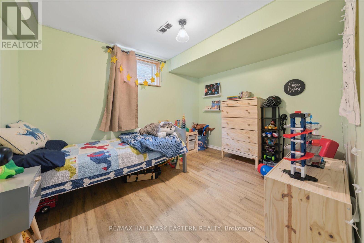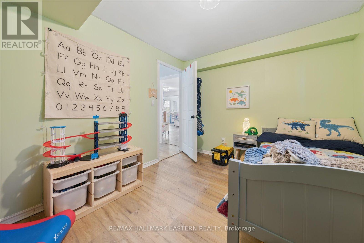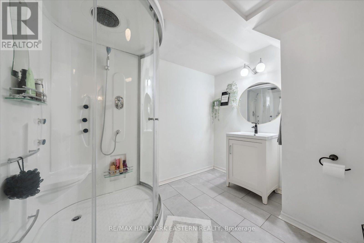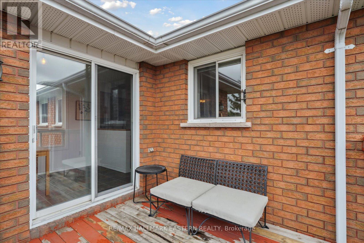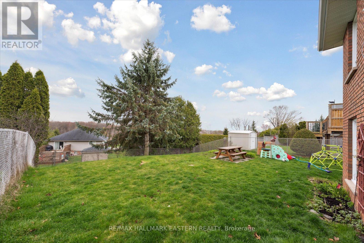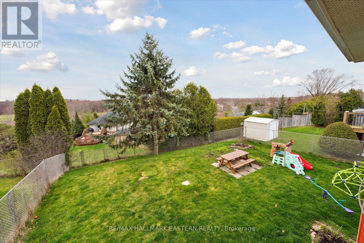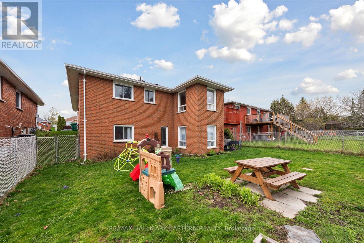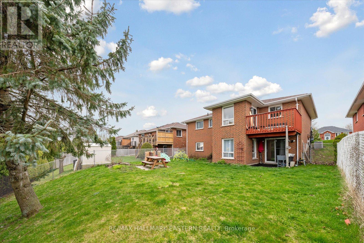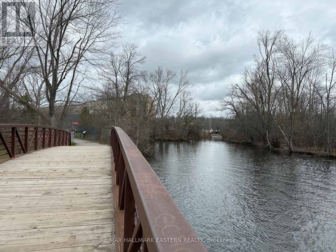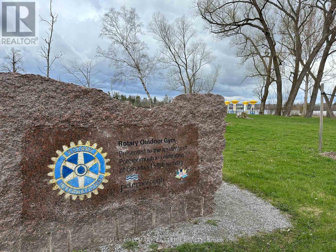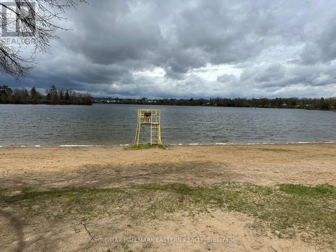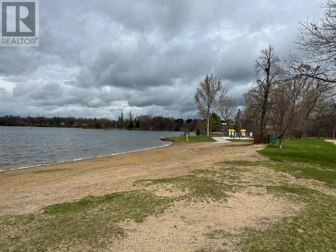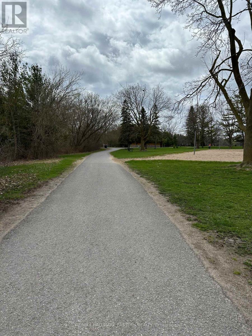2560 Idyllwood Crescent Peterborough, Ontario - MLS#: X8258872
$689,900
Check out the video for a complete tour! Sought-after East City, Peterborough, Brick 2+2 bedroom bungalow with attached garage. Just moments away from Beavermead Park, beach, and trails. Close to schools and easy access to Hwy 115, quiet street and perfect for the nature lover. Open-concept living room/dining room w/hardwood floors. A newly renovated walk-out basement with a large rec room featuring a gas fireplace. With two bedrooms upstairs and two downstairs, along with two bathrooms, there's ample space for everyone. Move-in ready and won't stay on the market for long. If you're seeking a perfect blend of town amenities and nature, look no further! (id:51158)
MLS# X8258872 – FOR SALE : 2560 Idyllwood Cres Ashburnham Peterborough – 4 Beds, 2 Baths Detached House ** Check out the video for a complete tour! Sought-after East City, Peterborough, Brick 2+2 bedroom bungalow with attached garage. Just moments away from Beavermead Park, beach, and trails. Close to schools and easy access to Hwy 115, quiet street and perfect for the nature lover. Open-concept living room/dining room w/hardwood floors. A newly renovated walk-out basement with a large rec room featuring a gas fireplace. With two bedrooms upstairs and two downstairs, along with two bathrooms, there’s ample space for everyone. Move-in ready and won’t stay on the market for long. If you’re seeking a perfect blend of town amenities and nature, look no further! (id:51158) ** 2560 Idyllwood Cres Ashburnham Peterborough **
⚡⚡⚡ Disclaimer: While we strive to provide accurate information, it is essential that you to verify all details, measurements, and features before making any decisions.⚡⚡⚡
📞📞📞Please Call me with ANY Questions, 416-477-2620📞📞📞
Property Details
| MLS® Number | X8258872 |
| Property Type | Single Family |
| Community Name | Ashburnham |
| Amenities Near By | Hospital, Park, Public Transit, Schools |
| Parking Space Total | 3 |
About 2560 Idyllwood Crescent, Peterborough, Ontario
Building
| Bathroom Total | 2 |
| Bedrooms Above Ground | 2 |
| Bedrooms Below Ground | 2 |
| Bedrooms Total | 4 |
| Appliances | Dishwasher, Dryer, Refrigerator, Stove, Washer |
| Architectural Style | Bungalow |
| Basement Development | Finished |
| Basement Features | Walk Out |
| Basement Type | Full (finished) |
| Construction Style Attachment | Detached |
| Cooling Type | Central Air Conditioning |
| Exterior Finish | Brick |
| Fireplace Present | Yes |
| Foundation Type | Concrete, Block |
| Heating Fuel | Natural Gas |
| Heating Type | Forced Air |
| Stories Total | 1 |
| Type | House |
| Utility Water | Municipal Water |
Parking
| Attached Garage |
Land
| Acreage | No |
| Land Amenities | Hospital, Park, Public Transit, Schools |
| Sewer | Holding Tank |
| Size Irregular | 48.69 X 125.08 Ft |
| Size Total Text | 48.69 X 125.08 Ft|under 1/2 Acre |
Rooms
| Level | Type | Length | Width | Dimensions |
|---|---|---|---|---|
| Basement | Recreational, Games Room | 7.31 m | 4.84 m | 7.31 m x 4.84 m |
| Basement | Bedroom 3 | 3.5 m | 2.83 m | 3.5 m x 2.83 m |
| Basement | Bedroom 4 | 3.65 m | 2.92 m | 3.65 m x 2.92 m |
| Basement | Bathroom | Measurements not available | ||
| Main Level | Living Room | 3.53 m | 4.6 m | 3.53 m x 4.6 m |
| Main Level | Dining Room | 2.74 m | 3.07 m | 2.74 m x 3.07 m |
| Main Level | Kitchen | 3.16 m | 5.54 m | 3.16 m x 5.54 m |
| Main Level | Primary Bedroom | 4.48 m | 3.47 m | 4.48 m x 3.47 m |
| Main Level | Bedroom 2 | 3.04 m | 2.77 m | 3.04 m x 2.77 m |
| Main Level | Bathroom | Measurements not available |
Utilities
| Sewer | Installed |
| Cable | Installed |
https://www.realtor.ca/real-estate/26783874/2560-idyllwood-crescent-peterborough-ashburnham
Interested?
Contact us for more information

