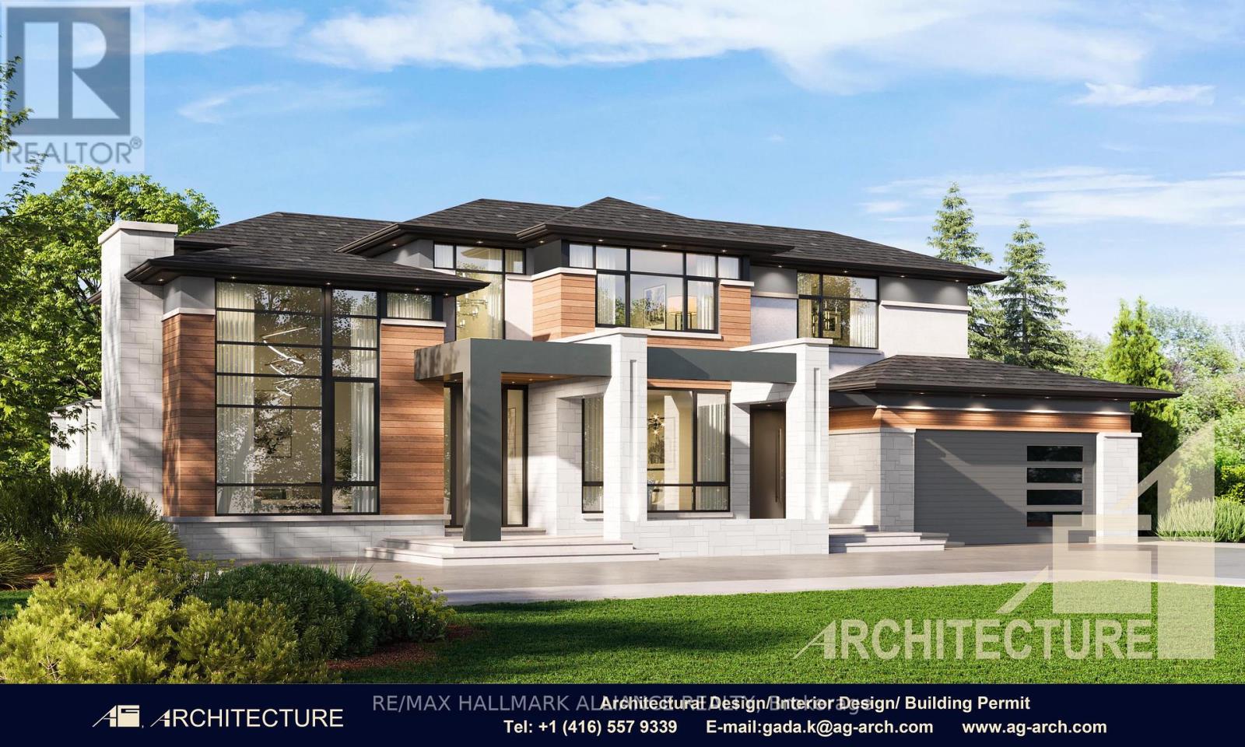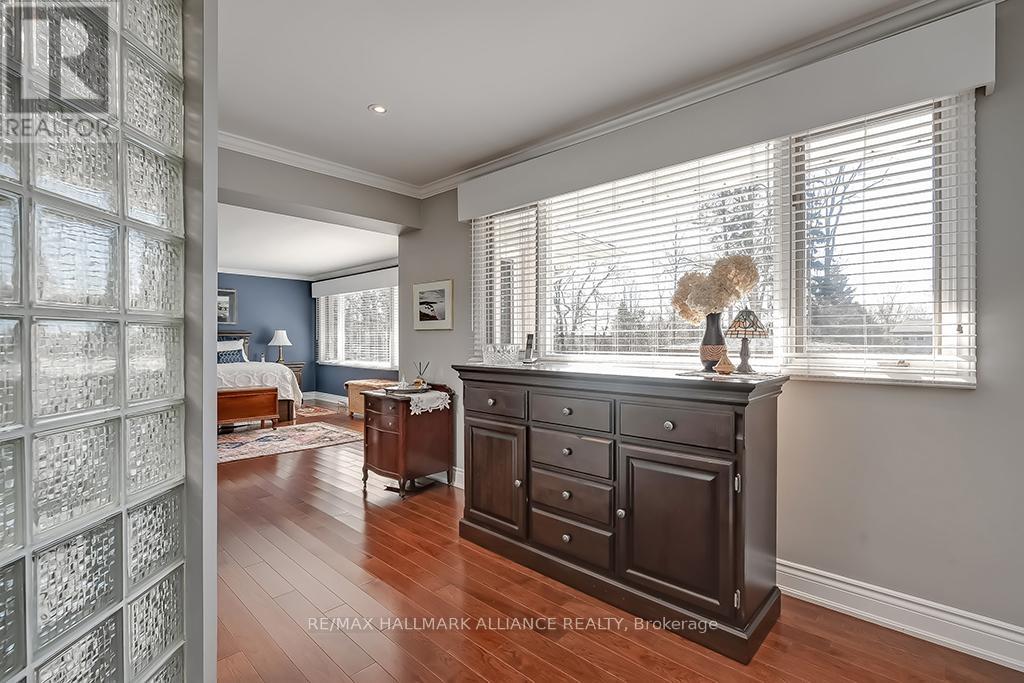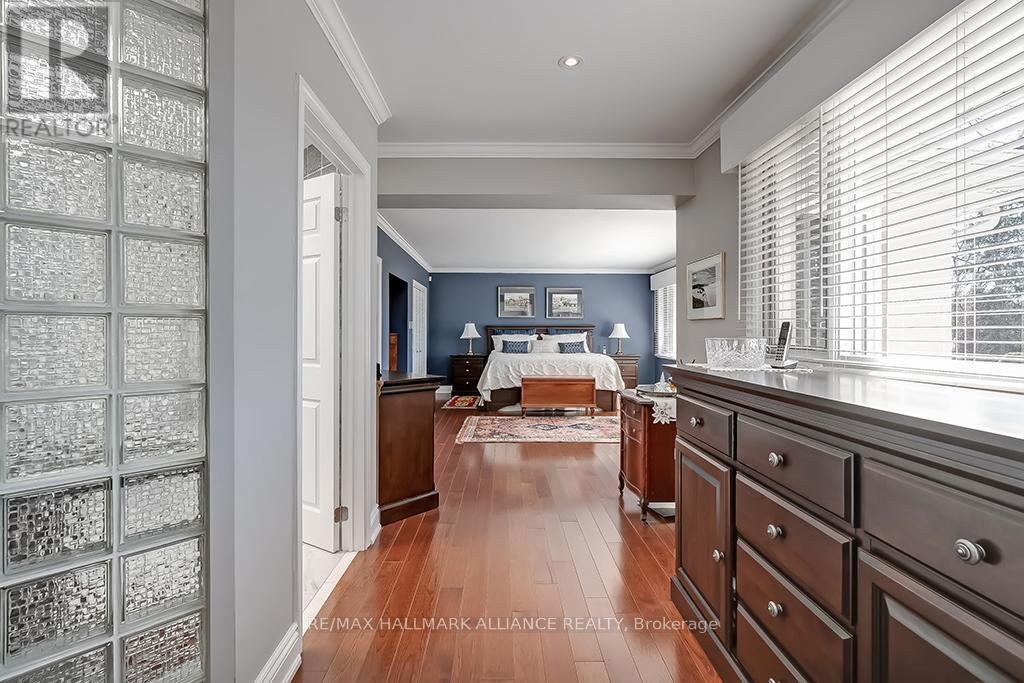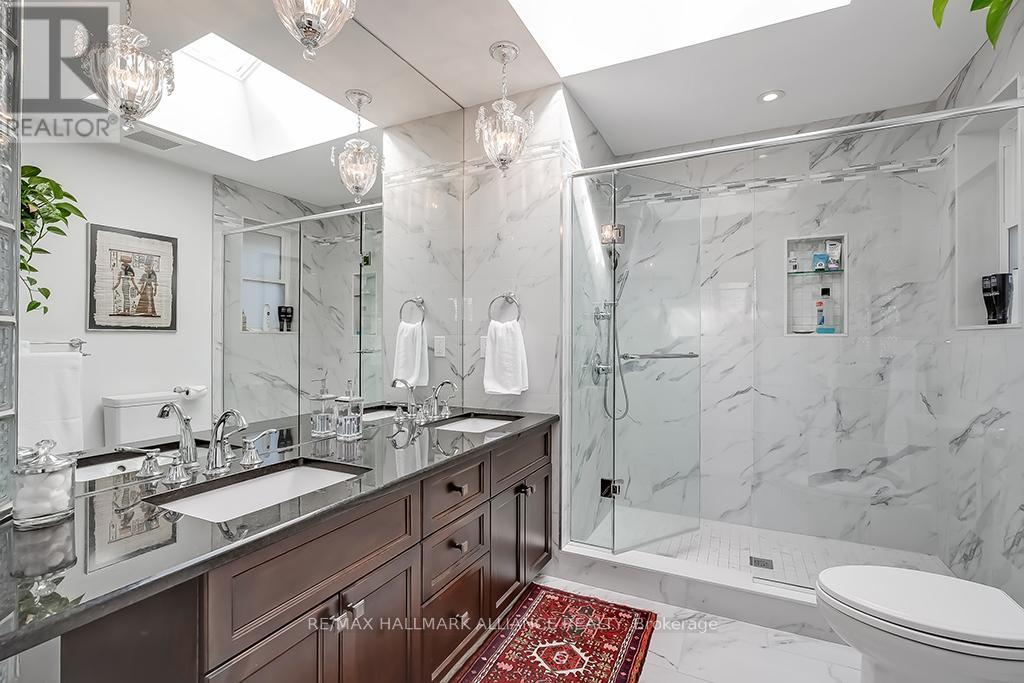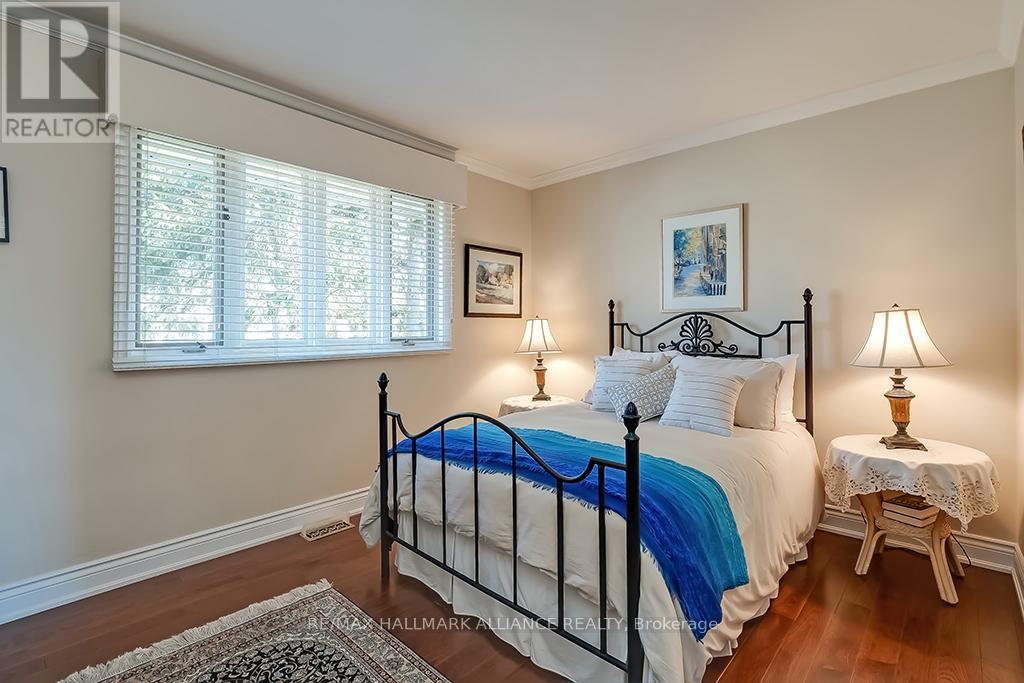258 Westwood Drive Oakville, Ontario - MLS#: W8108438
$3,499,900
SPRAWLING RANCH BUNGALOW, MOVE IN NOW AND BUILD YOUR DREAM HOME LATER. Don't miss out on this exceptional opportunity to craft your own luxurious haven on one of South West Oakville's most sought-after streets. Situated on an impressive 40,526.08 sq ft, 0.93-acre private lot, this property offers the canvas for a magnificent 10,000+ sq ft above-grade dream home, enveloped in serene tranquility. Nestled just steps away from esteemed Appleby College and the shimmering waters of Lake Ontario, this property presents the ideal backdrop for creating the epitome of luxury living.Whether you choose to move into the updated and elegant ranch bungalow already in place or embark on building a sanctuary for generations to come, the possibilities are endless. The existing bright home boasts an inviting open-concept design, with a grand entry foyer adorned with elevated ceilings, a spacious living and dining area, gleaming hardwood floors, and a cozy fireplace. Two generously sized bedrooms on the main floor offer comfort and style, complemented by luxurious bathrooms and a modern updated kitchen. Additional highlights include a convenient laundry room, mudroom with garage access, and a walkout to the entertainer's delight the sprawling Muskoka backyard. Venture downstairs to the above-grade lower level, where full-sized windows and a separate entrance welcome you into a spacious family room adorned with built-in shelving and another fireplace. A third bedroom and full bathroom complete this level, offering ample space for relaxation and recreation. Experience unparalleled tranquility and convenience, with downtown Oakville, Bronte Harbour, shopping destinations, the QEW, GO Transit, and more just minutes away. Embrace the opportunity to curate your own slice of luxury in this coveted Oakville enclave where every moment promises to be nothing short of extraordinary. Sellers willing to rent back. (id:51158)
MLS# W8108438 – FOR SALE : 258 Westwood Dr Bronte East Oakville – 3 Beds, 3 Baths Detached House ** Don’t miss out on this exceptional opportunity to craft your own luxurious haven on one of South West Oakville‘s most sought-after streets. Situated on an impressive 40,526.08 sq ft, 0.93-acre private lot, this property offers the canvas for a magnificent 10,000+ sq ft above-grade dream home, with a sprawling Muskoka backyard, enveloped in serene tranquility. Venture downstairs to the above-grade lower level, where full-sized windows and a separate entrance welcome you into a spacious family room adorned with built-in shelving and another fireplace. A third bedroom & full bathroom complete this level, offering ample space for relaxation and recreation. Experience unparalleled tranquility and convenience, with downtown Oakville, Bronte Harbour, shopping, the QEW, GO Transit, and more just minutes away. Embrace the opportunity to curate your own slice of luxury in this coveted Oakville enclave where every moment promises to be nothing short of extraordinary. Sellers willing to rent back. (id:51158) ** 258 Westwood Dr Bronte East Oakville **
⚡⚡⚡ Disclaimer: While we strive to provide accurate information, it is essential that you to verify all details, measurements, and features before making any decisions.⚡⚡⚡
📞📞📞Please Call me with ANY Questions, 416-477-2620📞📞📞
Property Details
| MLS® Number | W8108438 |
| Property Type | Single Family |
| Community Name | Bronte East |
| Amenities Near By | Schools, Public Transit, Place Of Worship |
| Features | Wooded Area |
| Parking Space Total | 8 |
| Pool Type | Inground Pool |
About 258 Westwood Drive, Oakville, Ontario
Building
| Bathroom Total | 3 |
| Bedrooms Above Ground | 3 |
| Bedrooms Total | 3 |
| Appliances | Central Vacuum, Dishwasher, Dryer, Refrigerator, Stove, Washer, Window Coverings |
| Architectural Style | Bungalow |
| Basement Development | Finished |
| Basement Type | Full (finished) |
| Construction Style Attachment | Detached |
| Cooling Type | Central Air Conditioning |
| Exterior Finish | Stucco, Vinyl Siding |
| Fireplace Present | Yes |
| Heating Fuel | Natural Gas |
| Heating Type | Forced Air |
| Stories Total | 1 |
| Type | House |
| Utility Water | Municipal Water |
Parking
| Attached Garage |
Land
| Acreage | No |
| Land Amenities | Schools, Public Transit, Place Of Worship |
| Sewer | Sanitary Sewer |
| Size Irregular | 67 X 207.53 Ft ; 150.26 X 168.96 |
| Size Total Text | 67 X 207.53 Ft ; 150.26 X 168.96 |
Rooms
| Level | Type | Length | Width | Dimensions |
|---|---|---|---|---|
| Lower Level | Family Room | 9.32 m | 4.19 m | 9.32 m x 4.19 m |
| Lower Level | Bathroom | Measurements not available | ||
| Lower Level | Bedroom | 4.07 m | 4.07 m | 4.07 m x 4.07 m |
| Main Level | Bedroom | 9.83 m | 4.58 m | 9.83 m x 4.58 m |
| Main Level | Bedroom | 4.01 m | 3.06 m | 4.01 m x 3.06 m |
| Main Level | Bathroom | Measurements not available | ||
| Main Level | Bathroom | Measurements not available | ||
| Main Level | Foyer | 3.34 m | 3.12 m | 3.34 m x 3.12 m |
| Main Level | Living Room | 9.45 m | 4.59 m | 9.45 m x 4.59 m |
| Main Level | Kitchen | 5.32 m | 3.34 m | 5.32 m x 3.34 m |
| Main Level | Laundry Room | 3.03 m | 2.12 m | 3.03 m x 2.12 m |
https://www.realtor.ca/real-estate/26574319/258-westwood-drive-oakville-bronte-east
Interested?
Contact us for more information




