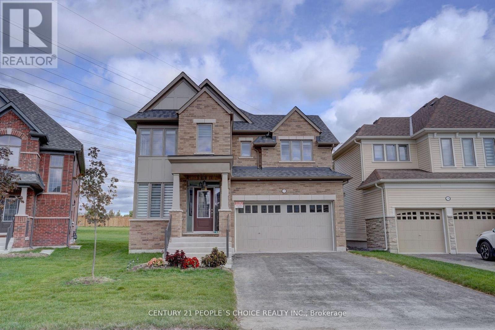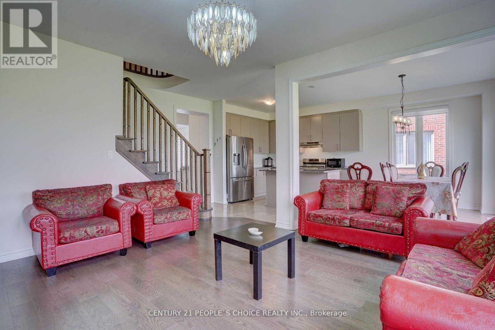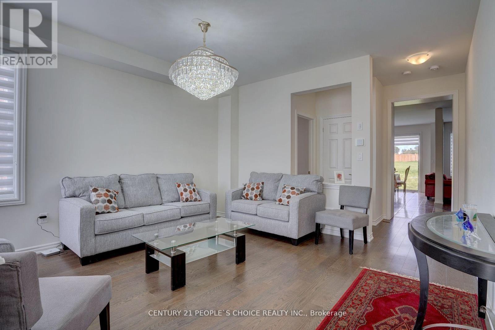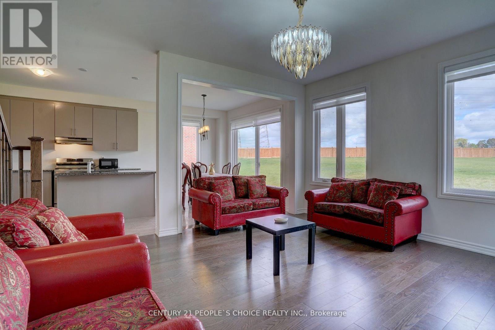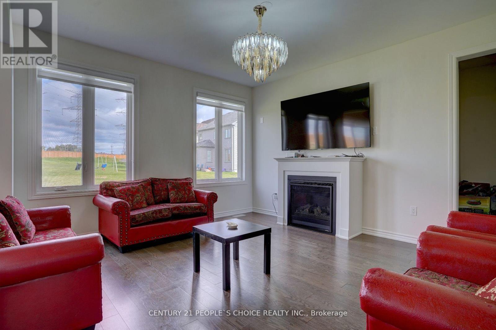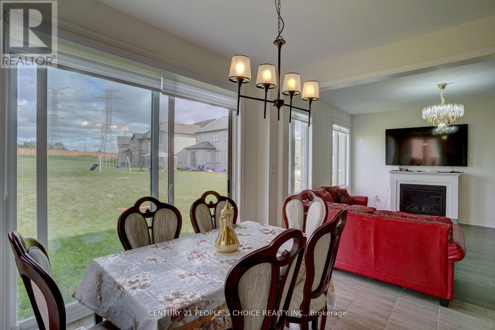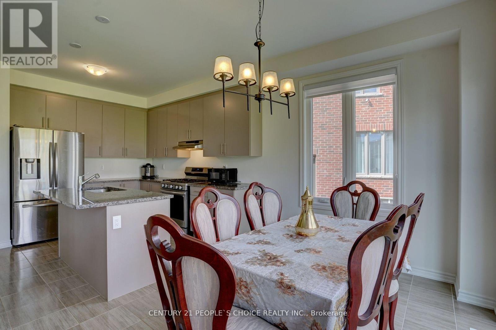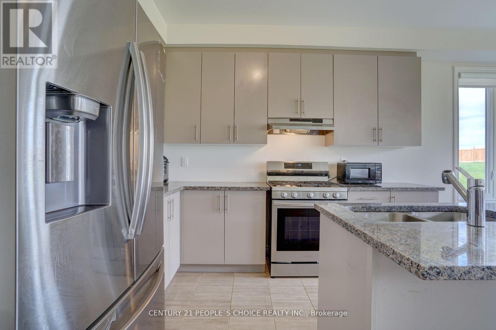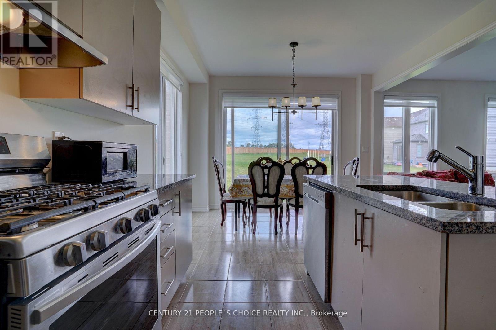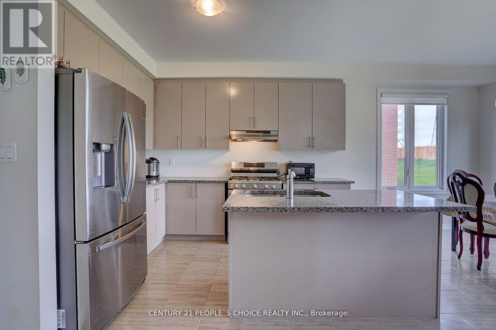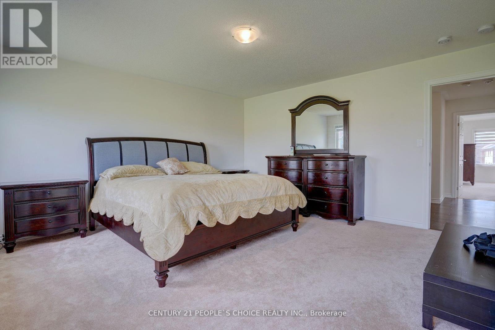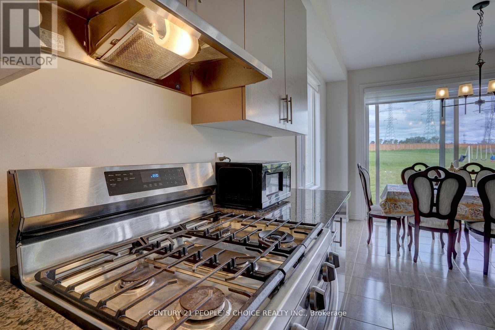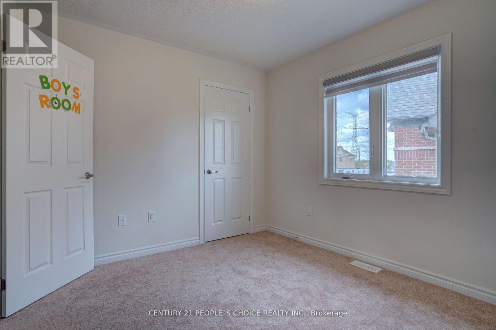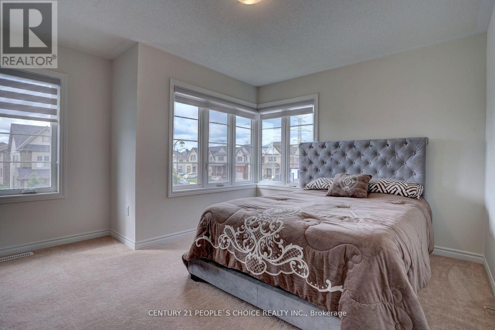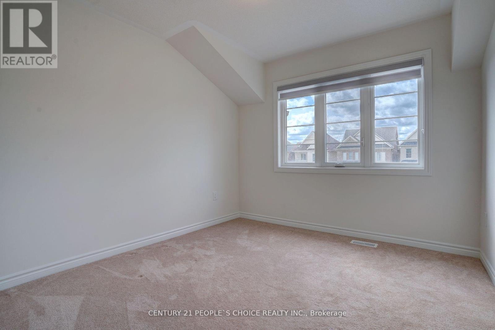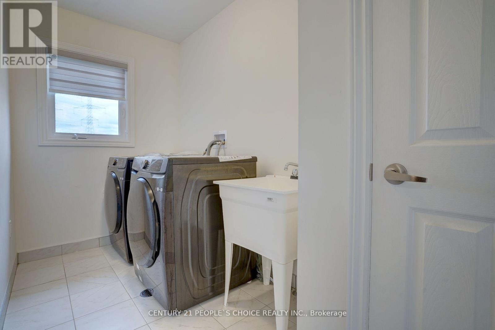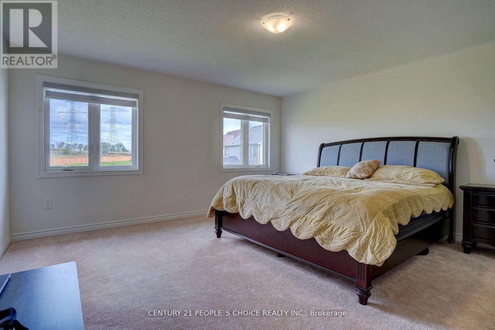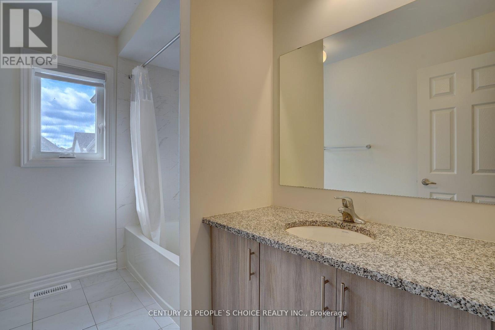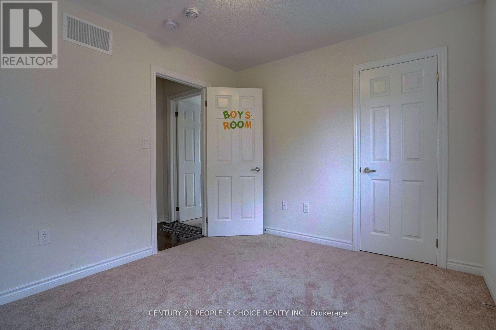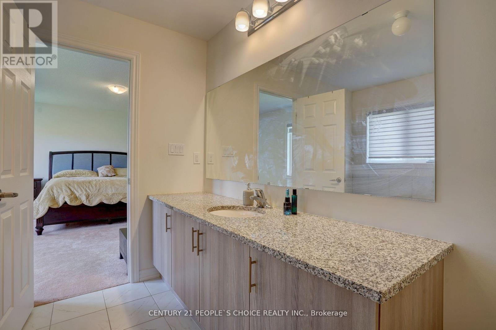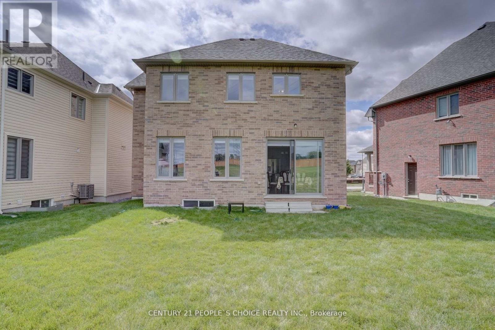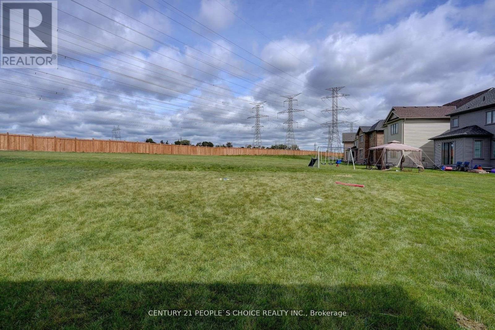2592 Stallion Drive Oshawa, Ontario - MLS#: E8224150
$1,199,988
**GORGEOUS** 4 bed detached home in Excellent Location. OPEN CONCEPT. Generous size Family room with Fire place, overlooking Gourmet Kitchen, SS Appliance and Granite Countertop. Large Breakfast area , can accommodate full size dining table. 2nd Floor Laundry. Laminate Flooring. Master bed with ensuite washroom and W/I Closet. **** EXTRAS **** SS Appliance , Fridge, Stove, Dishwasher, Washer Dryer. (id:51158)
MLS# E8224150 – FOR SALE : 2592 Stallion Dr Windfields Oshawa – 4 Beds, 3 Baths Detached House ** **GORGEOUS** 4 bed detached home in Excellent Location. OPEN CONCEPT. Generous size Family room with Fire place, overlooking Gourmet Kitchen, SS Appliance and Granite Countertop. Large Breakfast area , can accommodate full size dining table. 2nd Floor Laundry. Laminate Flooring. Master bed with ensuite washroom and W/I Closet. **** EXTRAS **** SS Appliance , Fridge, Stove, Dishwasher, Washer Dryer. (id:51158) ** 2592 Stallion Dr Windfields Oshawa **
⚡⚡⚡ Disclaimer: While we strive to provide accurate information, it is essential that you to verify all details, measurements, and features before making any decisions.⚡⚡⚡
📞📞📞Please Call me with ANY Questions, 416-477-2620📞📞📞
Property Details
| MLS® Number | E8224150 |
| Property Type | Single Family |
| Community Name | Windfields |
| Parking Space Total | 6 |
About 2592 Stallion Drive, Oshawa, Ontario
Building
| Bathroom Total | 3 |
| Bedrooms Above Ground | 4 |
| Bedrooms Total | 4 |
| Appliances | Window Coverings |
| Basement Development | Unfinished |
| Basement Type | Full (unfinished) |
| Construction Style Attachment | Detached |
| Cooling Type | Central Air Conditioning |
| Exterior Finish | Brick |
| Fireplace Present | Yes |
| Heating Fuel | Natural Gas |
| Heating Type | Forced Air |
| Stories Total | 2 |
| Type | House |
| Utility Water | Municipal Water |
Parking
| Attached Garage |
Land
| Acreage | No |
| Sewer | Sanitary Sewer |
| Size Irregular | 33.69 X 140 Ft ; 57.23x136.79 |
| Size Total Text | 33.69 X 140 Ft ; 57.23x136.79 |
Rooms
| Level | Type | Length | Width | Dimensions |
|---|---|---|---|---|
| Second Level | Primary Bedroom | 4.61 m | 4.56 m | 4.61 m x 4.56 m |
| Second Level | Bedroom 2 | 4.12 m | 3.04 m | 4.12 m x 3.04 m |
| Second Level | Bedroom 3 | 3.34 m | 2.89 m | 3.34 m x 2.89 m |
| Second Level | Bedroom 4 | 3.19 m | 3.04 m | 3.19 m x 3.04 m |
| Main Level | Family Room | 4.61 m | 3.95 m | 4.61 m x 3.95 m |
| Main Level | Living Room | 4.56 m | 4.13 m | 4.56 m x 4.13 m |
| Main Level | Kitchen | 3.65 m | 3.04 m | 3.65 m x 3.04 m |
| Main Level | Eating Area | 3.65 m | 2.74 m | 3.65 m x 2.74 m |
https://www.realtor.ca/real-estate/26736408/2592-stallion-drive-oshawa-windfields
Interested?
Contact us for more information

