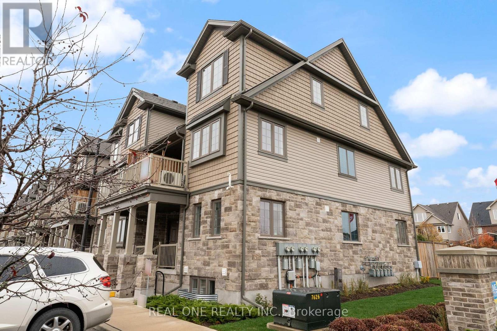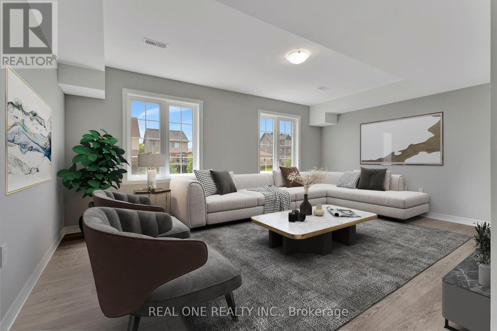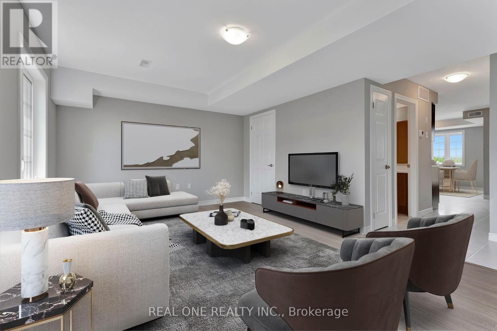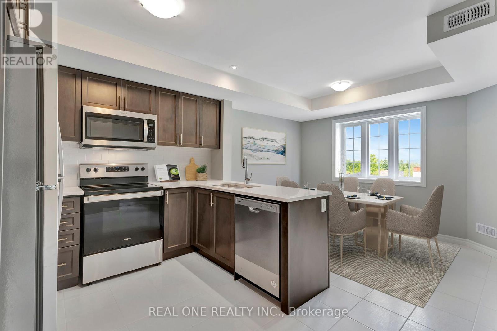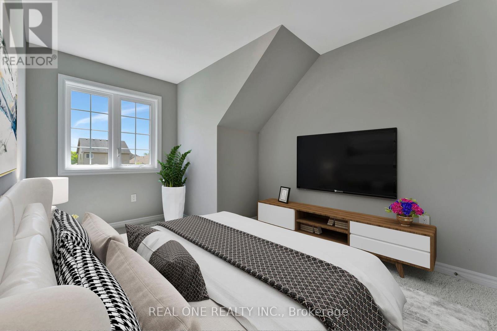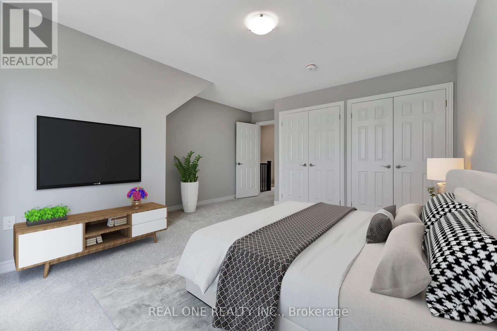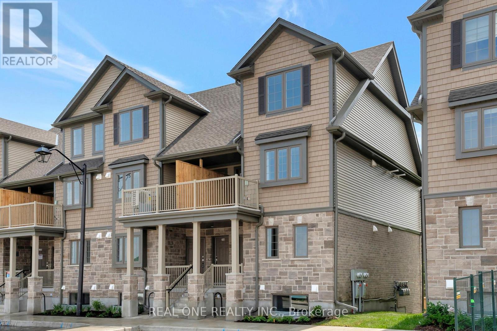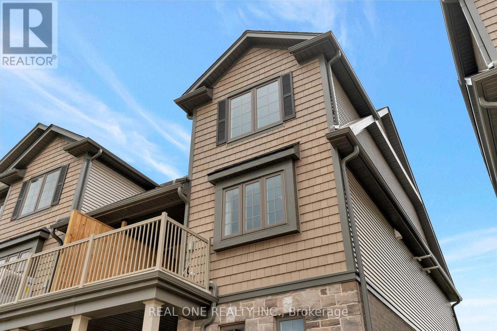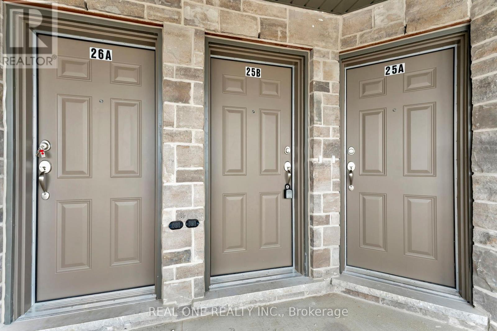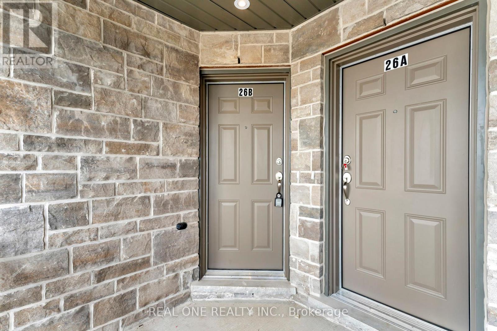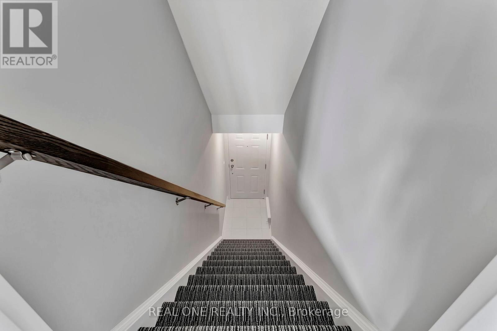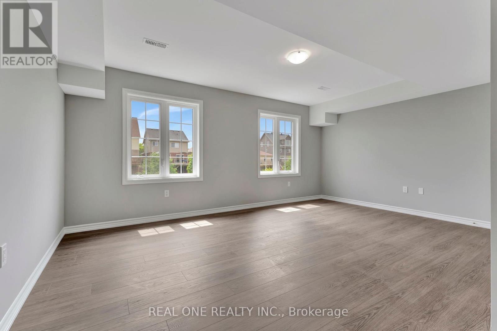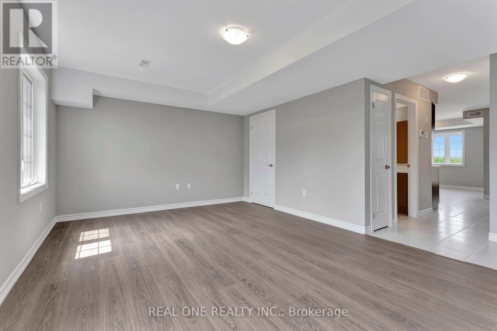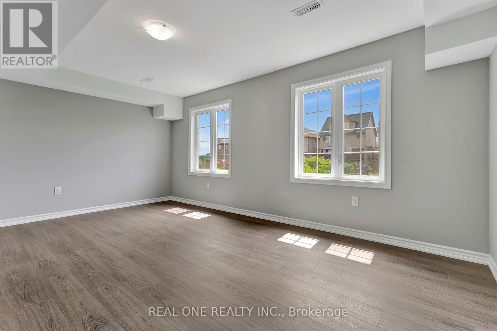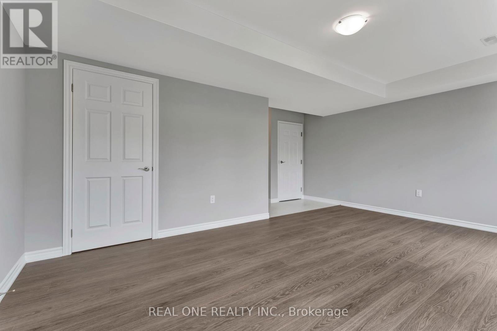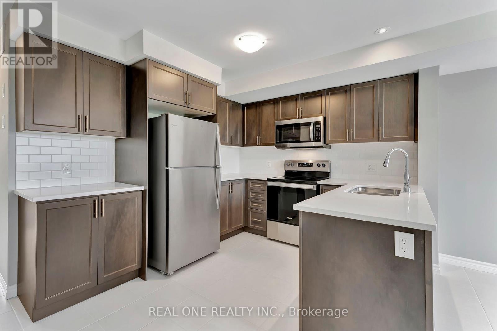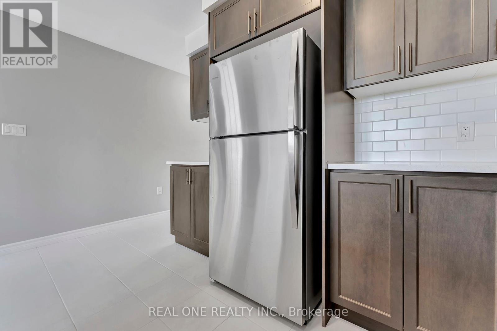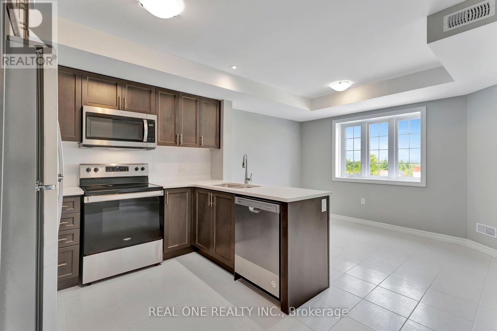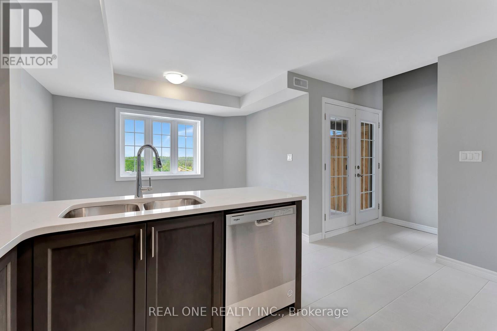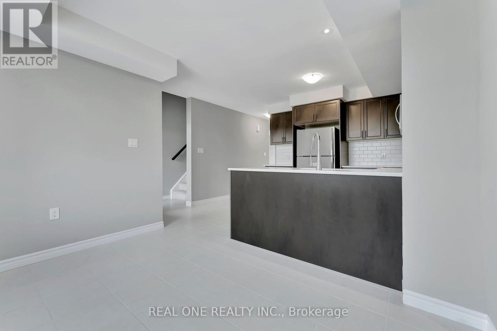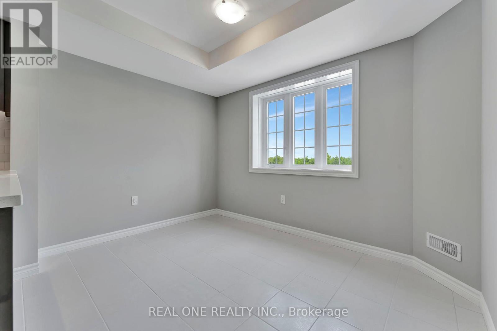25b - 85 Mullin Drive Guelph, Ontario - MLS#: X8299768
$604,900Maintenance,
$294 Monthly
Maintenance,
$294 MonthlySurround yourself with nature in this beautiful brand-new sunlit condo on the edge of the Guelph Lake Conservation Area. This end unit includes a spacious kitchen that has terrace doors to a balcony, stainless steel appliances, white quartz countertops throughout, and a spacious primary bedroom. Close to all amenities but far enough to enjoy the tranquility of the peaceful surroundings. Occupancy June 2024. Pictures are of similar units and may contain changes not included in this listing (id:51158)
MLS# X8299768 – FOR SALE : #25b -85 Mullin Dr Brant Guelph – 2 Beds, 2 Baths Row / Townhouse ** Surround yourself with nature in this beautiful brand-new sunlit condo on the edge of the Guelph Lake Conservation Area. This end unit includes a spacious kitchen that has terrace doors to a balcony, stainless steel appliances, white quartz countertops throughout, and a spacious primary bedroom. Close to all amenities but far enough to enjoy the tranquility of the peaceful surroundings. Occupancy June 2024. Pictures are of similar units and may contain changes not included in this listing (id:51158) ** #25b -85 Mullin Dr Brant Guelph **
⚡⚡⚡ Disclaimer: While we strive to provide accurate information, it is essential that you to verify all details, measurements, and features before making any decisions.⚡⚡⚡
📞📞📞Please Call me with ANY Questions, 416-477-2620📞📞📞
Open House
This property has open houses!
12:00 pm
Ends at:4:00 pm
12:00 pm
Ends at:4:00 pm
12:00 pm
Ends at:4:00 pm
12:00 pm
Ends at:4:00 pm
Property Details
| MLS® Number | X8299768 |
| Property Type | Single Family |
| Community Name | Brant |
| Amenities Near By | Public Transit, Park |
| Community Features | Pet Restrictions, School Bus |
| Features | Conservation/green Belt, Balcony |
| Parking Space Total | 1 |
About 25b - 85 Mullin Drive, Guelph, Ontario
Building
| Bathroom Total | 2 |
| Bedrooms Above Ground | 2 |
| Bedrooms Total | 2 |
| Appliances | Dishwasher, Dryer, Microwave, Refrigerator, Stove, Washer |
| Exterior Finish | Brick, Vinyl Siding |
| Heating Fuel | Natural Gas |
| Heating Type | Forced Air |
| Stories Total | 2 |
| Type | Row / Townhouse |
Land
| Acreage | No |
| Land Amenities | Public Transit, Park |
Rooms
| Level | Type | Length | Width | Dimensions |
|---|---|---|---|---|
| Second Level | Living Room | 5.38 m | 3.71 m | 5.38 m x 3.71 m |
| Second Level | Kitchen | 3.15 m | 2.95 m | 3.15 m x 2.95 m |
| Second Level | Dining Room | 3.3 m | 2.41 m | 3.3 m x 2.41 m |
| Third Level | Primary Bedroom | 3.3 m | 4.72 m | 3.3 m x 4.72 m |
| Third Level | Bedroom 2 | 2.74 m | 2.95 m | 2.74 m x 2.95 m |
| Third Level | Laundry Room | Measurements not available | ||
| Ground Level | Foyer | Measurements not available |
https://www.realtor.ca/real-estate/26838458/25b-85-mullin-drive-guelph-brant
Interested?
Contact us for more information

