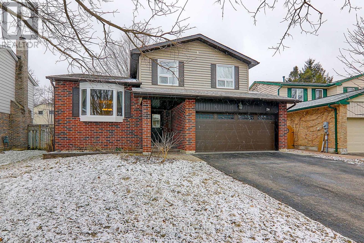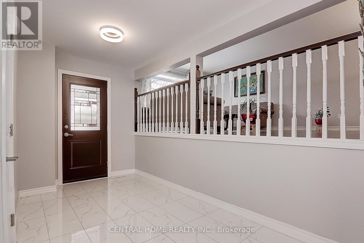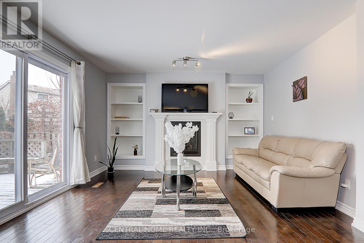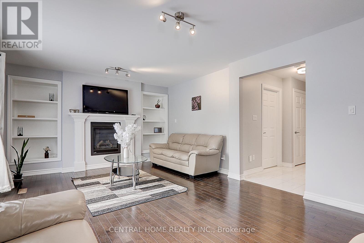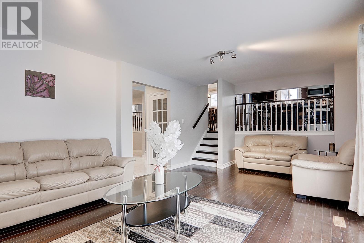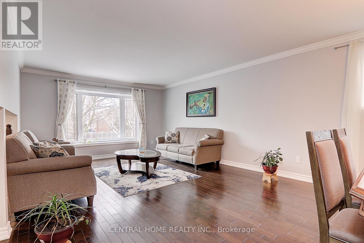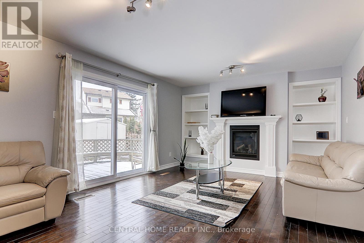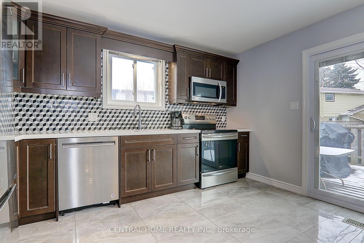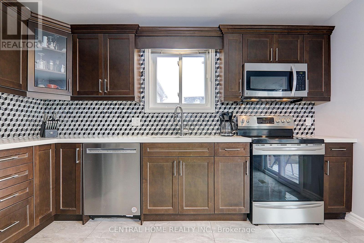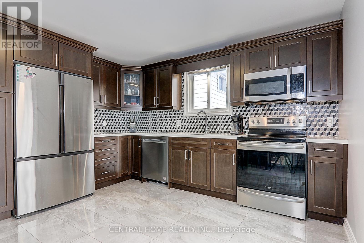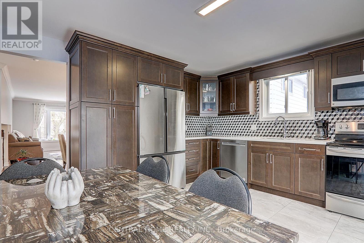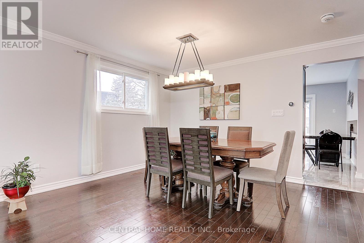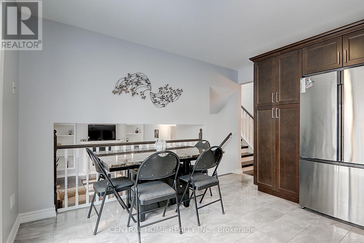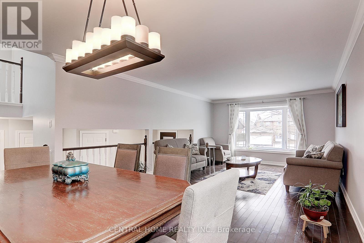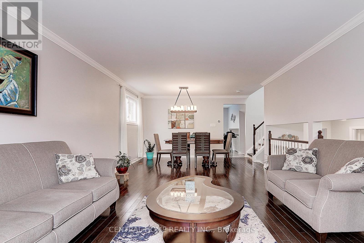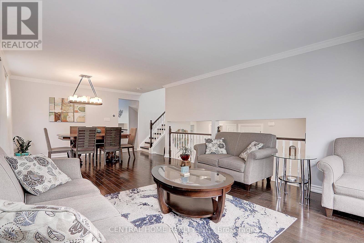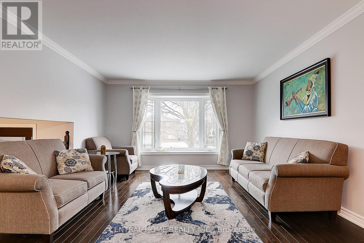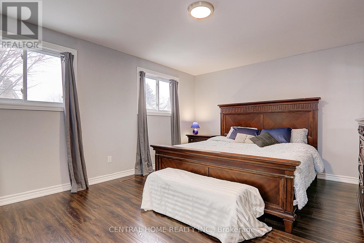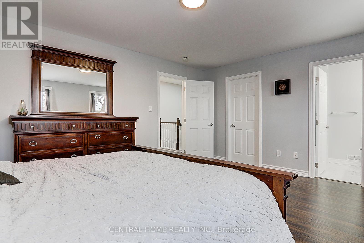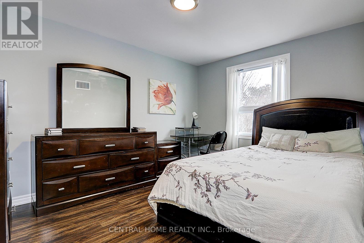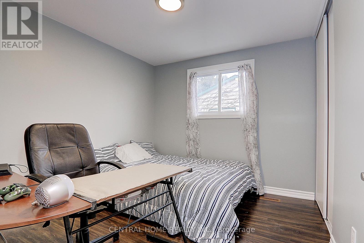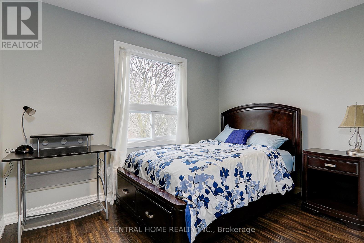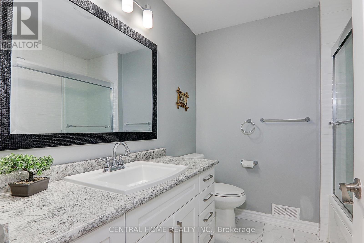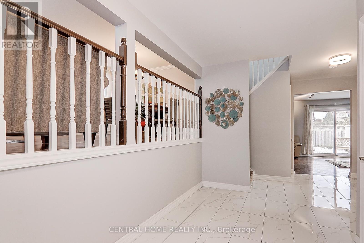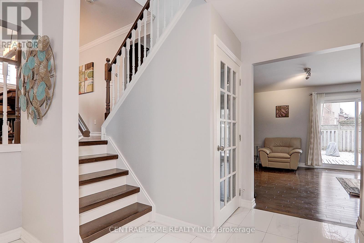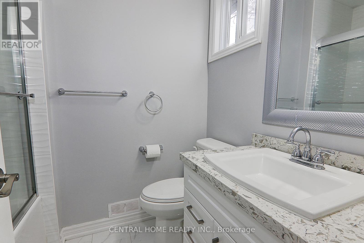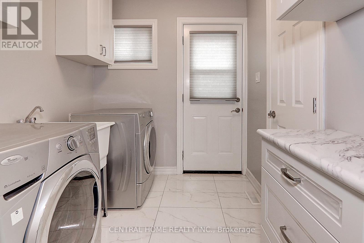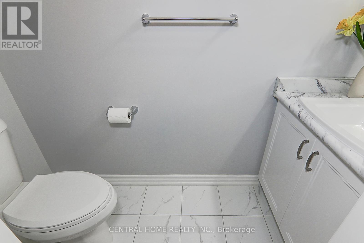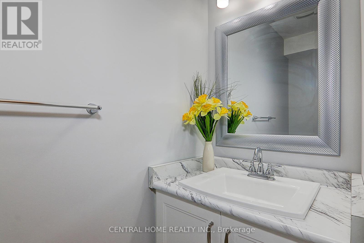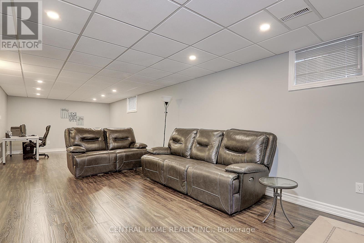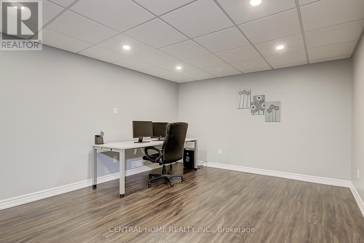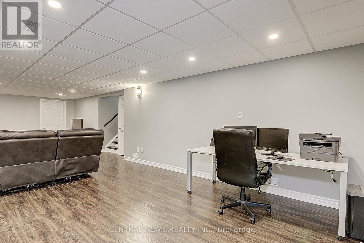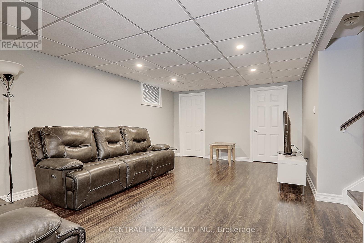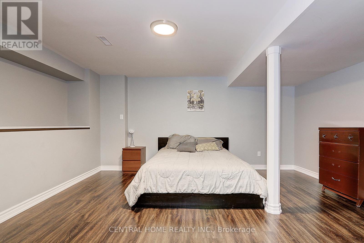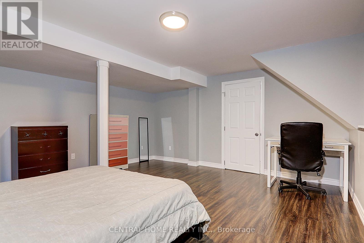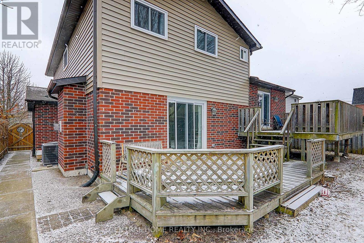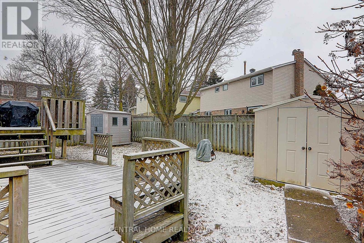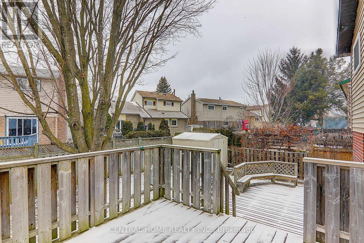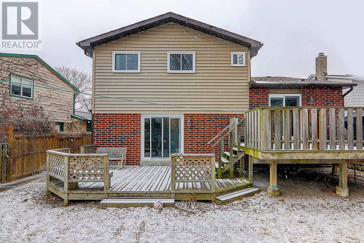26 Ashton Rd Newmarket, Ontario - MLS#: N8138000
$1,299,999
This is a must-see freshly painted property. Located in a family-friendly neighborhood. All plumbing, electrical, hardwood floor/ceramic floor, ceilings, shingles, and roof structures installations including exterior bricks were replaced in 2018/2019. Quality Built 5-Level Family Home with lots of useable spaces in Desired Mature Area Showing Pride Of Ownership. Other Upgrades Includes Kitchen Cabinets, Counter Tops, Under Cabinet Lighting, Custom Shelving In the Family Room W/Gas F/P, Built-In stainless steel Dishwasher, Microwave, Stove, Fridge, Bathrooms, Deck & In-ground Sprinklers. Also Has Newer Windows, Air Conditioning & Furnace. The Location is excellent. A stones throw from YRT bus stop, GO Station, Mull, Banks, 404 Plaza. **** EXTRAS **** Extras: Sale Includes Stainless Fridge, Stove, Washer, Dryer, Dishwasher, Microwave, All Electrical Fixtures. Some furniture available at extra cost (id:51158)
MLS# N8138000 – FOR SALE : 26 Ashton Rd W Huron Heights-leslie Valley Newmarket – 5 Beds, 3 Baths Detached House ** This is a must-see freshly painted property. Located in a family-friendly neighborhood. All plumbing, electrical, hardwood floor/ceramic floor, ceilings, shingles, and roof structures installations including exterior bricks were replaced in 2018/2019. Quality Built 5-Level Family Home with lots of useable spaces in Desired Mature Area Showing Pride Of Ownership. Other Upgrades Includes Kitchen Cabinets, Counter Tops, Under Cabinet Lighting, Custom Shelving In the Family Room W/Gas F/P, Built-In stainless steel Dishwasher, Microwave, Stove, Fridge, Bathrooms, Deck & In-ground Sprinklers. Also Has Newer Windows, Air Conditioning & Furnace. The Location is excellent. A stones throw from YRT bus stop, GO Station, Mull, Banks, 404 Plaza.**** EXTRAS **** Extras: Sale Includes Stainless Fridge, Stove, Washer, Dryer, Dishwasher, Microwave, All Electrical Fixtures. Some furniture available at extra cost (id:51158) ** 26 Ashton Rd W Huron Heights-leslie Valley Newmarket **
⚡⚡⚡ Disclaimer: While we strive to provide accurate information, it is essential that you to verify all details, measurements, and features before making any decisions.⚡⚡⚡
📞📞📞Please Call me with ANY Questions, 416-477-2620📞📞📞
Property Details
| MLS® Number | N8138000 |
| Property Type | Single Family |
| Community Name | Huron Heights-Leslie Valley |
| Amenities Near By | Hospital, Place Of Worship, Public Transit, Schools |
| Community Features | School Bus |
| Parking Space Total | 8 |
About 26 Ashton Rd, Newmarket, Ontario
Building
| Bathroom Total | 3 |
| Bedrooms Above Ground | 4 |
| Bedrooms Below Ground | 1 |
| Bedrooms Total | 5 |
| Basement Development | Finished |
| Basement Type | Full (finished) |
| Construction Style Attachment | Detached |
| Construction Style Split Level | Backsplit |
| Cooling Type | Central Air Conditioning |
| Exterior Finish | Aluminum Siding, Brick |
| Fireplace Present | Yes |
| Heating Fuel | Natural Gas |
| Heating Type | Forced Air |
| Type | House |
Parking
| Attached Garage |
Land
| Acreage | No |
| Land Amenities | Hospital, Place Of Worship, Public Transit, Schools |
| Size Irregular | 50.79 X 107.84 Ft ; 50.77ftx103.05ftx23.26ftx27.03ftx109.53f |
| Size Total Text | 50.79 X 107.84 Ft ; 50.77ftx103.05ftx23.26ftx27.03ftx109.53f |
Rooms
| Level | Type | Length | Width | Dimensions |
|---|---|---|---|---|
| Second Level | Kitchen | 3.95 m | 3.75 m | 3.95 m x 3.75 m |
| Second Level | Living Room | 7.58 m | 3.95 m | 7.58 m x 3.95 m |
| Basement | Den | 9.85 m | 3.53 m | 9.85 m x 3.53 m |
| Main Level | Family Room | 6.4 m | 3.9 m | 6.4 m x 3.9 m |
| Main Level | Foyer | 4.04 m | 2.03 m | 4.04 m x 2.03 m |
| Sub-basement | Bedroom 5 | 4.95 m | 4.7 m | 4.95 m x 4.7 m |
| Sub-basement | Workshop | 3.8 m | 2.4 m | 3.8 m x 2.4 m |
| Upper Level | Primary Bedroom | 5.85 m | 3.6 m | 5.85 m x 3.6 m |
| Upper Level | Bedroom 2 | 3.18 m | 2.95 m | 3.18 m x 2.95 m |
| Upper Level | Bedroom 3 | 3.95 m | 3.18 m | 3.95 m x 3.18 m |
| Upper Level | Bedroom 4 | 3.18 m | 2.6 m | 3.18 m x 2.6 m |
Utilities
| Sewer | Installed |
| Natural Gas | Installed |
| Electricity | Installed |
| Cable | Installed |
https://www.realtor.ca/real-estate/26616078/26-ashton-rd-newmarket-huron-heights-leslie-valley
Interested?
Contact us for more information

