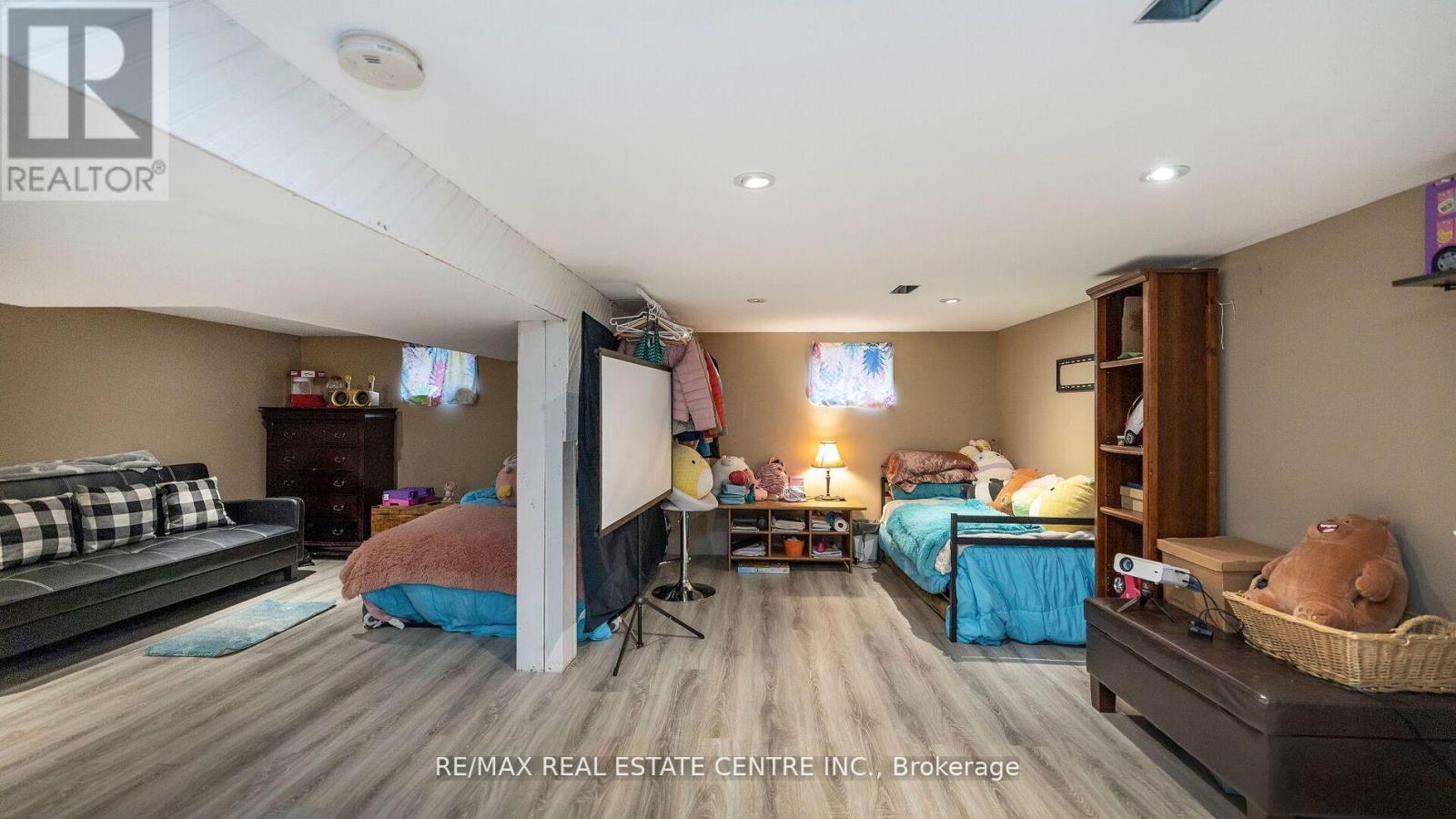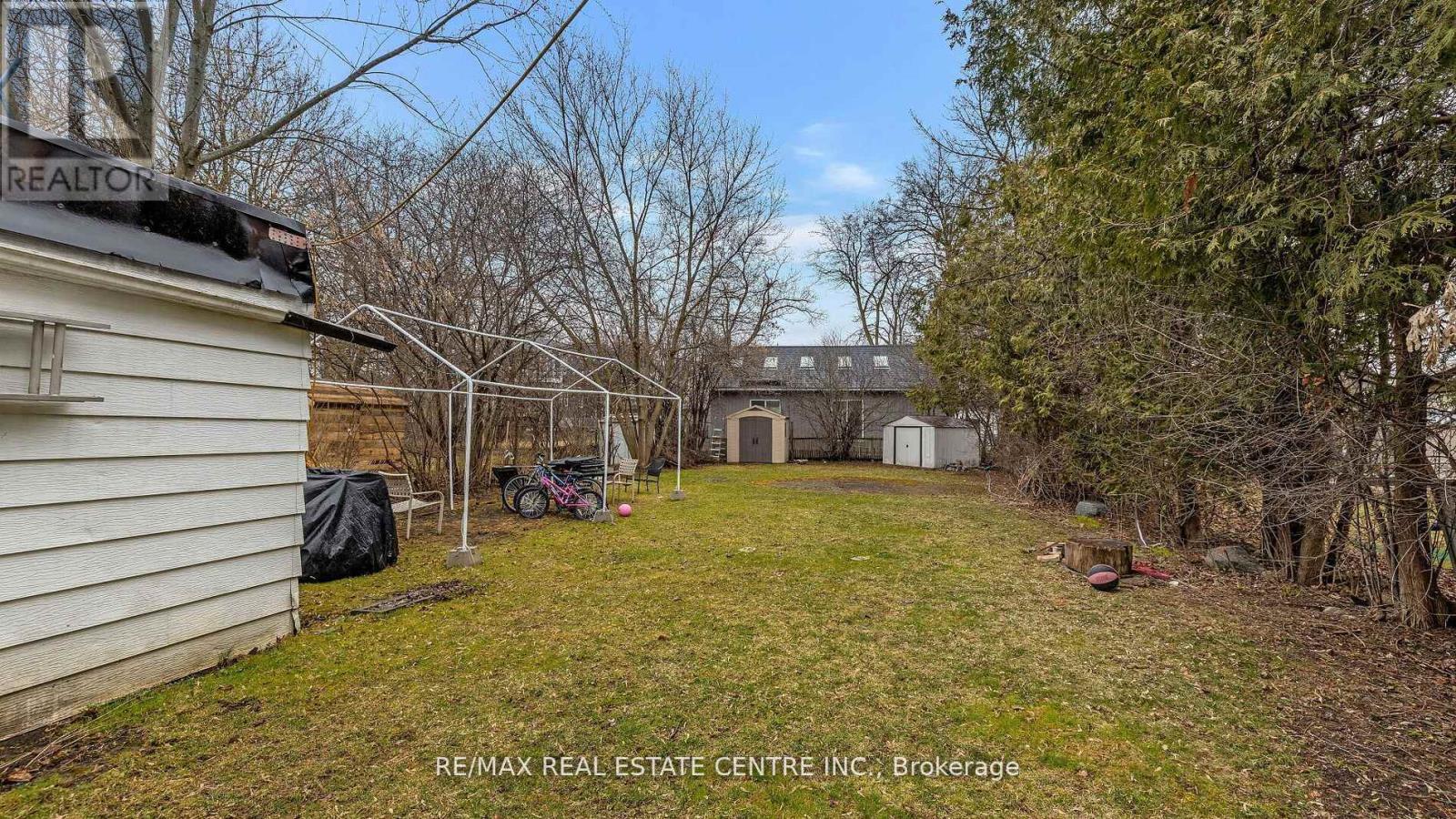26 Clarence Street Brampton, Ontario - MLS#: W8417774
$749,900
Attention Investors, First-Time Homebuyers, & Empty Nesters! This Home In Downtown Brampton Offers An Incredible Opportunity For Savvy Individuals Seeking A Spacious Property W/ A Private 185.5-ft Deep Lot. With Endless Possibilities, This Property Is Perfect For Adding A Backyard Accessory Dwelling Unit & A Basement Apartment. Featuring A Delightful Open-Concept Floor Plan With 2 Bedrooms, Kitchen Leads To A Large Deck With A Pergola Overlooking The Expansive Yard. The Finished Basement, Currently Used As An Open Rec Room Can Easily Be Converted Into 2 Bedrooms & A Living Area. Additionally, There's A Detached 1-Car Garage W/ Power & A Garden Shed. Located Within Walking Distance To Groceries, Gage Park, Go station, & The Etobicoke Creek Trail, This Property Is A Must-See! **** EXTRAS **** All Elfs, Appl: Fridge, Stove, Dishwasher. W&D. Shed, Pergola (id:51158)
MLS# W8417774 – FOR SALE : 26 Clarence Street Downtown Brampton Brampton – 3 Beds, 1 Baths Detached House ** Attention Investors, First-Time Homebuyers, & Empty Nesters! This Home In Downtown Brampton Offers An Incredible Opportunity For Savvy Individuals Seeking A Spacious Property W/ A Private 185.5-ft Deep Lot. With Endless Possibilities, This Property Is Perfect For Adding A Backyard Accessory Dwelling Unit & A Basement Apartment. Featuring A Delightful Open-Concept Floor Plan With 2 Bedrooms, Kitchen Leads To A Large Deck With A Pergola Overlooking The Expansive Yard. The Finished Basement, Currently Used As An Open Rec Room Can Easily Be Converted Into 2 Bedrooms & A Living Area. Additionally, There’s A Detached 1-Car Garage W/ Power & A Garden Shed. Located Within Walking Distance To Groceries, Gage Park, Go station, & The Etobicoke Creek Trail, This Property Is A Must-See! **** EXTRAS **** All Elfs, Appl: Fridge, Stove, Dishwasher. W&D. Shed, Pergola (id:51158) ** 26 Clarence Street Downtown Brampton Brampton **
⚡⚡⚡ Disclaimer: While we strive to provide accurate information, it is essential that you to verify all details, measurements, and features before making any decisions.⚡⚡⚡
📞📞📞Please Call me with ANY Questions, 416-477-2620📞📞📞
Open House
This property has open houses!
2:00 pm
Ends at:4:00 pm
Property Details
| MLS® Number | W8417774 |
| Property Type | Single Family |
| Community Name | Downtown Brampton |
| Amenities Near By | Hospital, Park, Place Of Worship, Public Transit, Schools |
| Parking Space Total | 5 |
About 26 Clarence Street, Brampton, Ontario
Building
| Bathroom Total | 1 |
| Bedrooms Above Ground | 2 |
| Bedrooms Below Ground | 1 |
| Bedrooms Total | 3 |
| Architectural Style | Bungalow |
| Basement Development | Finished |
| Basement Type | N/a (finished) |
| Construction Style Attachment | Detached |
| Cooling Type | Central Air Conditioning |
| Exterior Finish | Vinyl Siding |
| Foundation Type | Concrete |
| Heating Fuel | Natural Gas |
| Heating Type | Forced Air |
| Stories Total | 1 |
| Type | House |
| Utility Water | Municipal Water |
Parking
| Detached Garage |
Land
| Acreage | No |
| Land Amenities | Hospital, Park, Place Of Worship, Public Transit, Schools |
| Sewer | Sanitary Sewer |
| Size Irregular | 40.05 X 187.28 Ft |
| Size Total Text | 40.05 X 187.28 Ft |
Rooms
| Level | Type | Length | Width | Dimensions |
|---|---|---|---|---|
| Lower Level | Recreational, Games Room | Measurements not available | ||
| Lower Level | Bedroom 3 | Measurements not available | ||
| Lower Level | Laundry Room | Measurements not available | ||
| Main Level | Living Room | 3.35 m | 3.35 m | 3.35 m x 3.35 m |
| Main Level | Kitchen | 3.06 m | 3.35 m | 3.06 m x 3.35 m |
| Main Level | Primary Bedroom | 3.35 m | 3.35 m | 3.35 m x 3.35 m |
| Main Level | Bedroom 2 | 3.06 m | 3.06 m | 3.06 m x 3.06 m |
https://www.realtor.ca/real-estate/27011067/26-clarence-street-brampton-downtown-brampton
Interested?
Contact us for more information






































