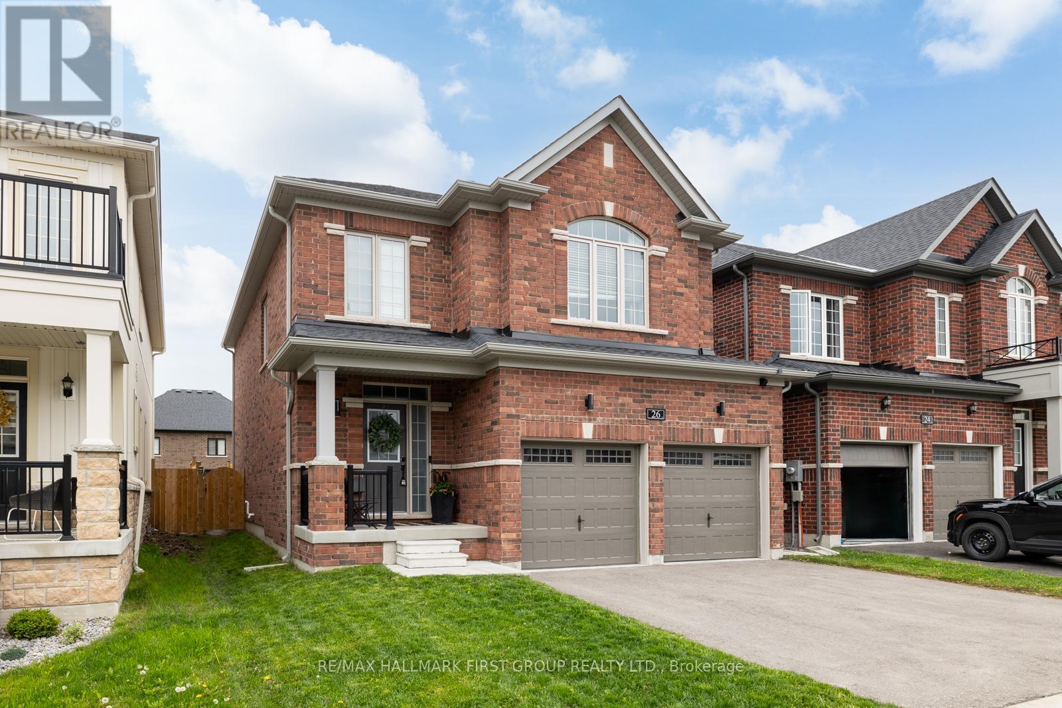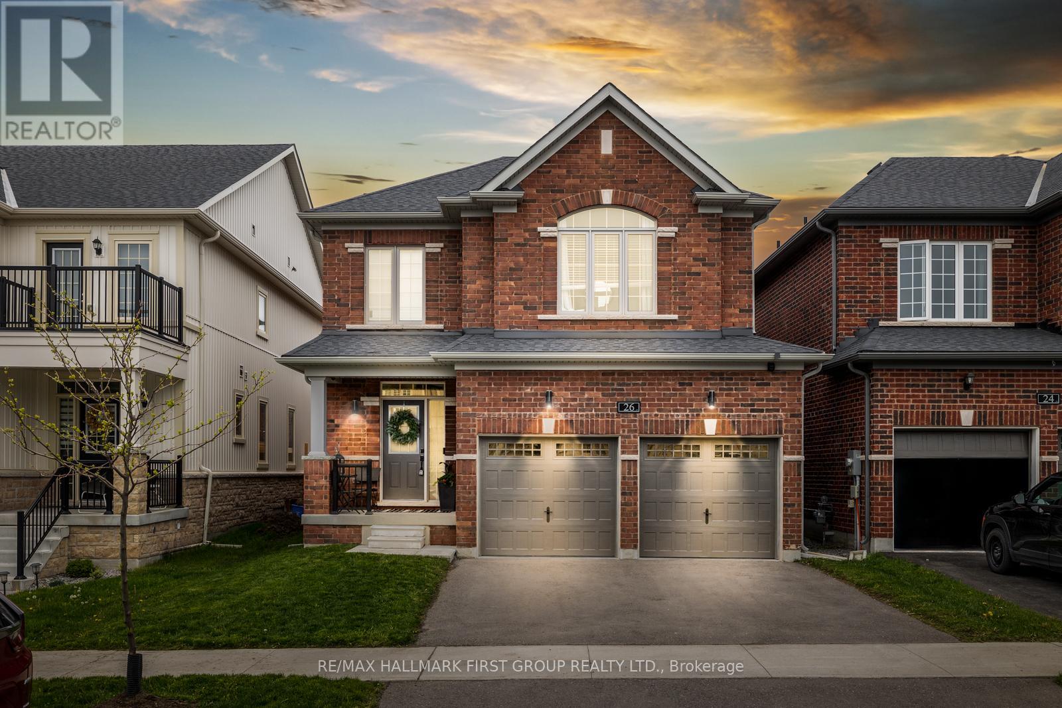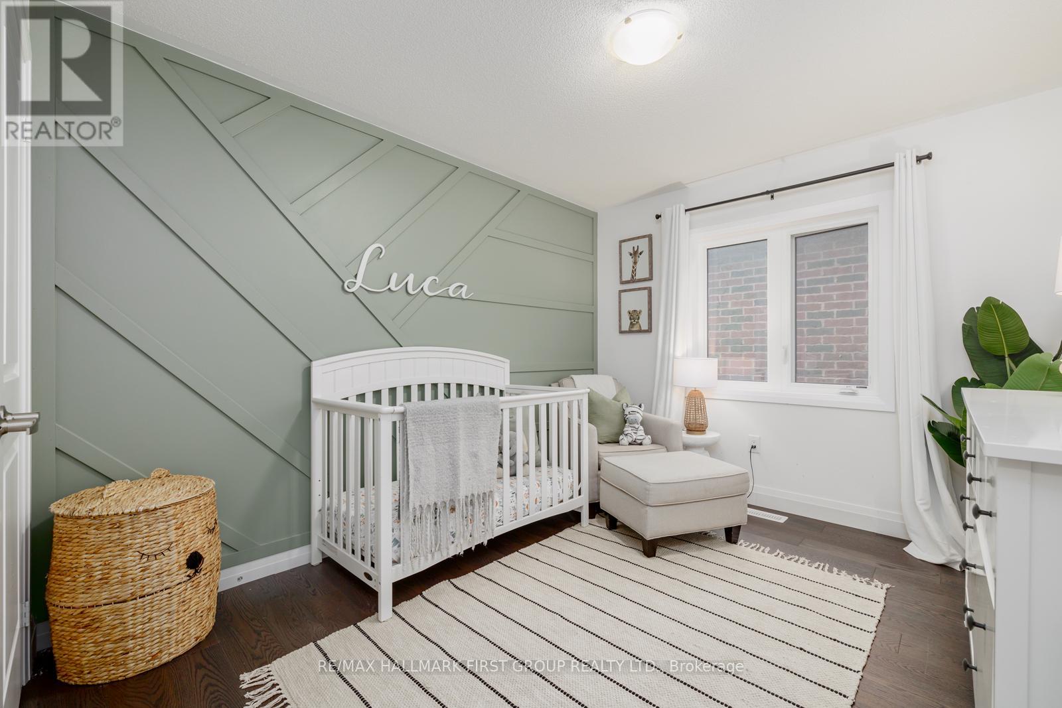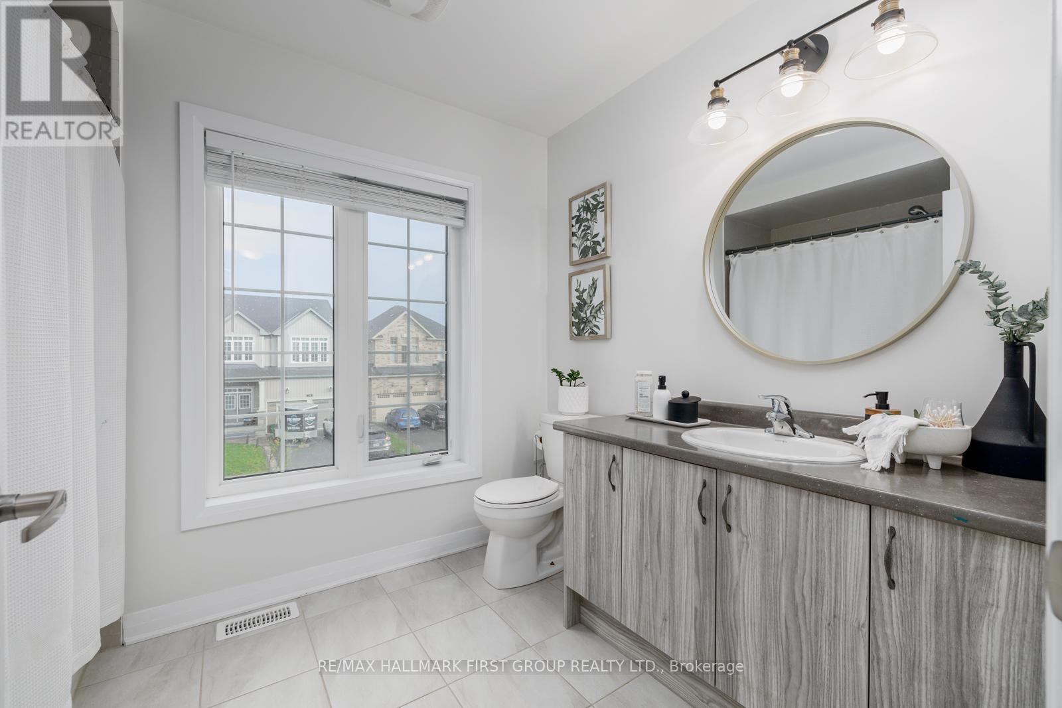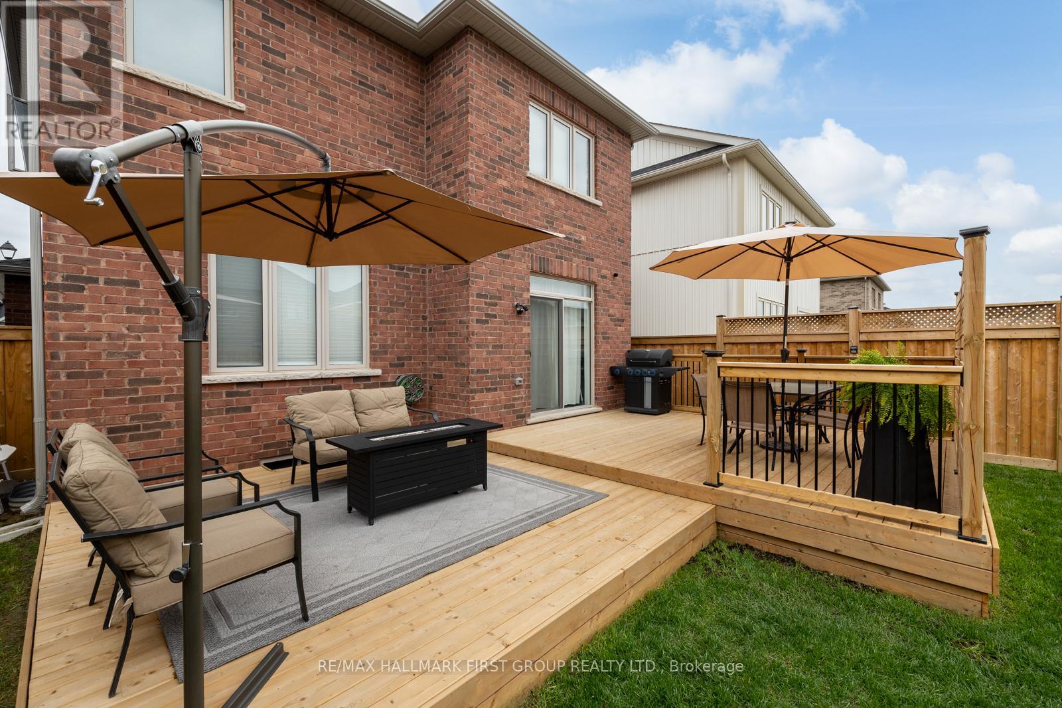26 Fernridge Heights Cavan Monaghan, Ontario - MLS#: X8431278
$899,900
Welcome to the incredible 26 Fernridge Heights! Amidst rolling green hills & beautiful fields in the Highlands of Millbrook, this home is located nearby to all modern stores & conveniences, and just minutes away from the picturesque downtown Millbrook! The main floor has a spacious living area with an open-concept layout & pot lights which create a bright and inviting atmosphere. The living room ft beautiful hardwood flooring & a fireplace w/ surrounding built-in shelving, adding a warm touch to the space. The white kitchen is modern & well-designed, boasting hardwood flooring, stainless steel appliances, elegant quartz countertops, a new backsplash, extended kitchen cupboards that provide ample storage, and an eat-in kitchen w/ a walkout to the beautiful outdoor deck. Downstairs, the basement is fully finished with vinyl plank flooring, a fireplace focal point, and a rough-in for a bathroom, offering additional living space and many customization opportunities. **** EXTRAS **** The backyard ft. a two-tiered deck and is completely fenced, providing a private outdoor area for the family. Upgrades to the home include engineered hardwood flooring on the second floor, a shed, and overhead storage in the garage. (id:51158)
MLS# X8431278 – FOR SALE : 26 Fernridge Heights Millbrook Cavan Monaghan – 4 Beds, 3 Baths Detached House ** Welcome to the incredible 26 Fernridge Heights! Amidst rolling green hills & beautiful fields in the Highlands of Millbrook, this home is located nearby to all modern stores & conveniences, and just minutes away from the picturesque downtown Millbrook! The main floor has a spacious living area with an open-concept layout & pot lights which create a bright and inviting atmosphere. The living room ft beautiful hardwood flooring & a fireplace w/ surrounding built-in shelving, adding a warm touch to the space. The white kitchen is modern & well-designed, boasting hardwood flooring, stainless steel appliances, elegant quartz countertops, a new backsplash, extended kitchen cupboards that provide ample storage, and an eat-in kitchen w/ a walkout to the beautiful outdoor deck. Downstairs, the basement is fully finished with vinyl plank flooring, a fireplace focal point, and a rough-in for a bathroom, offering additional living space and many customization opportunities. **** EXTRAS **** The backyard ft. a two-tiered deck and is completely fenced, providing a private outdoor area for the family. Upgrades to the home include engineered hardwood flooring on the second floor, a shed, and overhead storage in the garage. (id:51158) ** 26 Fernridge Heights Millbrook Cavan Monaghan **
⚡⚡⚡ Disclaimer: While we strive to provide accurate information, it is essential that you to verify all details, measurements, and features before making any decisions.⚡⚡⚡
📞📞📞Please Call me with ANY Questions, 416-477-2620📞📞📞
Property Details
| MLS® Number | X8431278 |
| Property Type | Single Family |
| Community Name | Millbrook |
| Amenities Near By | Place Of Worship, Schools |
| Community Features | Community Centre |
| Parking Space Total | 4 |
About 26 Fernridge Heights, Cavan Monaghan, Ontario
Building
| Bathroom Total | 3 |
| Bedrooms Above Ground | 4 |
| Bedrooms Total | 4 |
| Appliances | Dishwasher, Dryer, Refrigerator, Stove, Washer |
| Basement Development | Finished |
| Basement Type | N/a (finished) |
| Construction Style Attachment | Detached |
| Cooling Type | Central Air Conditioning |
| Exterior Finish | Brick |
| Fireplace Present | Yes |
| Foundation Type | Poured Concrete |
| Heating Fuel | Natural Gas |
| Heating Type | Forced Air |
| Stories Total | 2 |
| Type | House |
| Utility Water | Municipal Water |
Parking
| Attached Garage |
Land
| Acreage | No |
| Land Amenities | Place Of Worship, Schools |
| Sewer | Sanitary Sewer |
| Size Irregular | 34.95 X 111.36 Ft |
| Size Total Text | 34.95 X 111.36 Ft |
Rooms
| Level | Type | Length | Width | Dimensions |
|---|---|---|---|---|
| Second Level | Primary Bedroom | 4.27 m | 3.66 m | 4.27 m x 3.66 m |
| Second Level | Bedroom 2 | 3.96 m | 3.05 m | 3.96 m x 3.05 m |
| Second Level | Bedroom 3 | 3.56 m | 3.05 m | 3.56 m x 3.05 m |
| Second Level | Bedroom 4 | 3.12 m | 3.05 m | 3.12 m x 3.05 m |
| Basement | Recreational, Games Room | Measurements not available | ||
| Main Level | Kitchen | 3.66 m | 3.25 m | 3.66 m x 3.25 m |
| Main Level | Eating Area | 3.66 m | 2.74 m | 3.66 m x 2.74 m |
| Main Level | Living Room | 4.98 m | 3.78 m | 4.98 m x 3.78 m |
| Main Level | Laundry Room | Measurements not available |
https://www.realtor.ca/real-estate/27030607/26-fernridge-heights-cavan-monaghan-millbrook
Interested?
Contact us for more information

