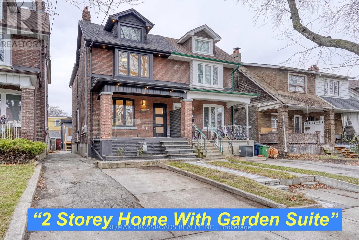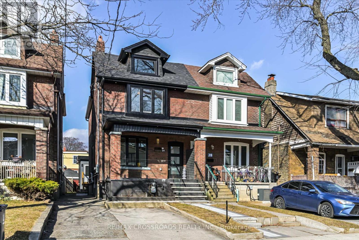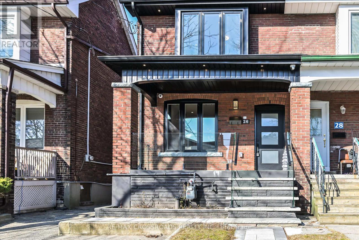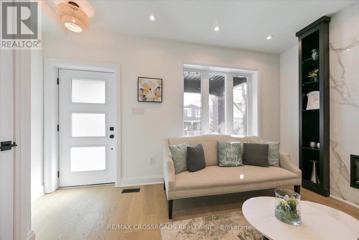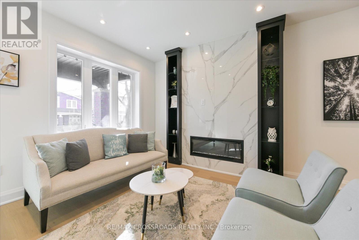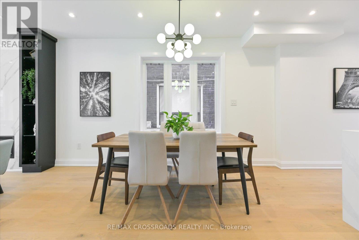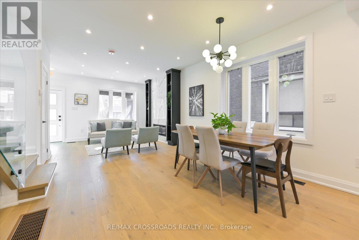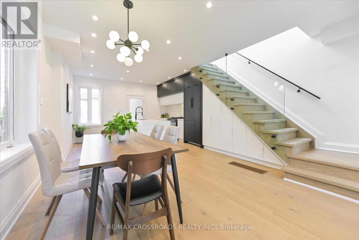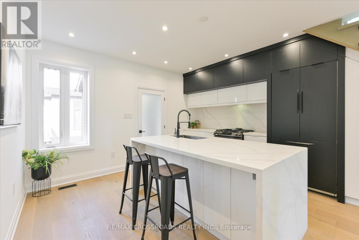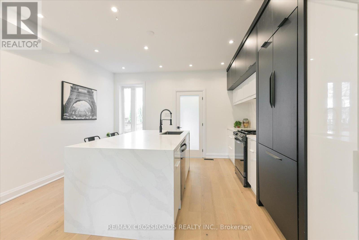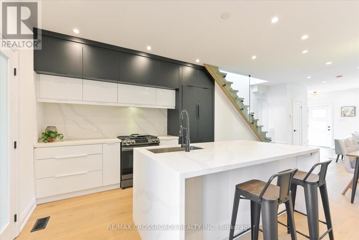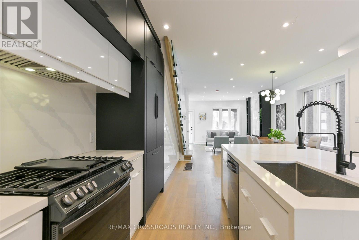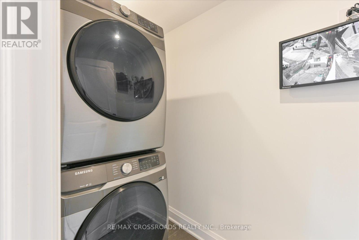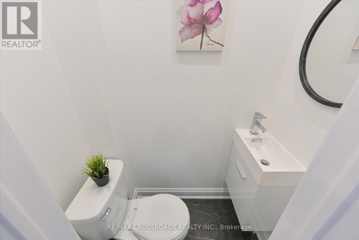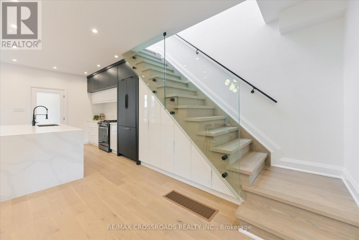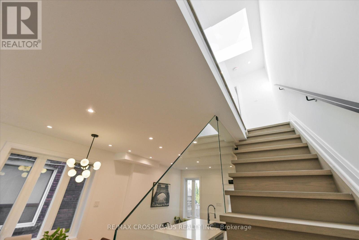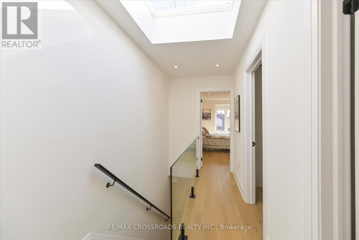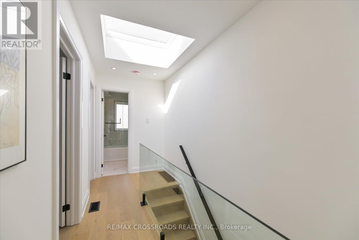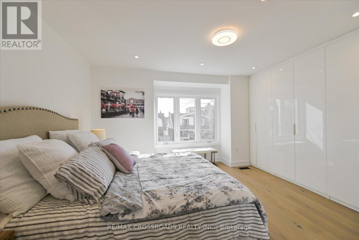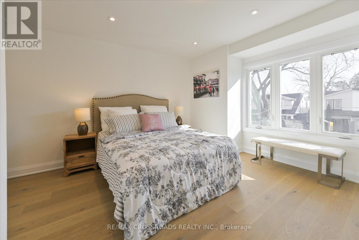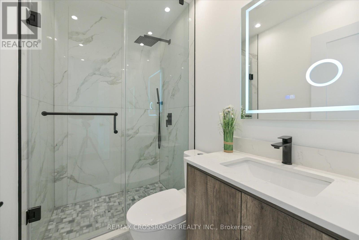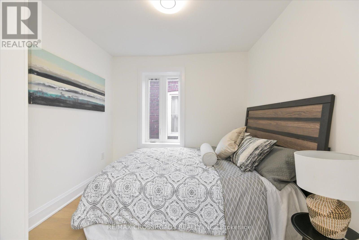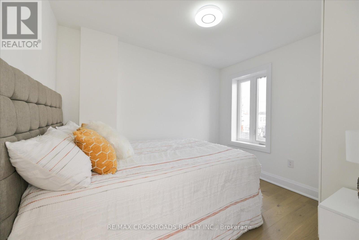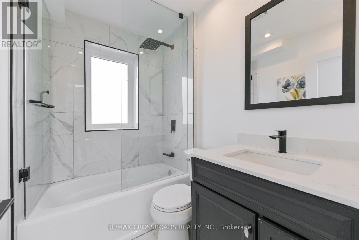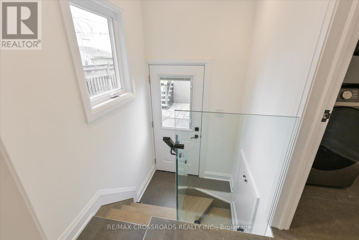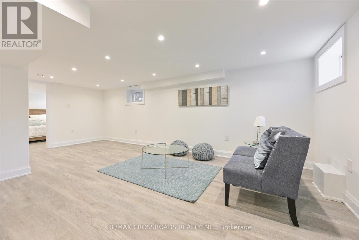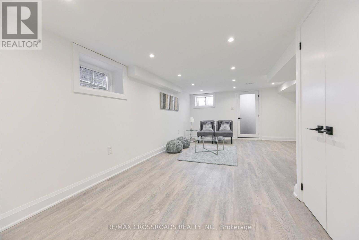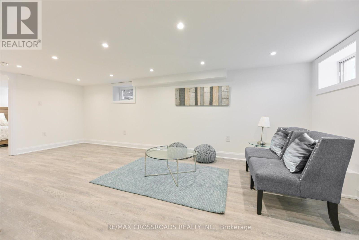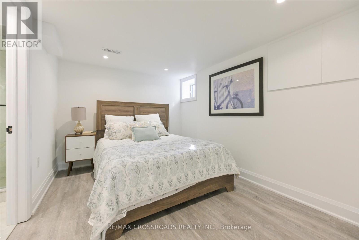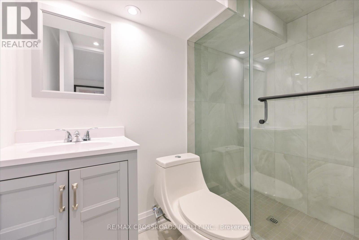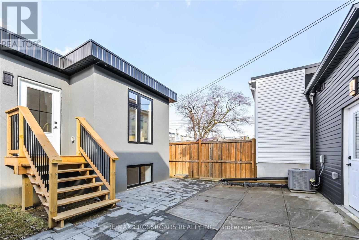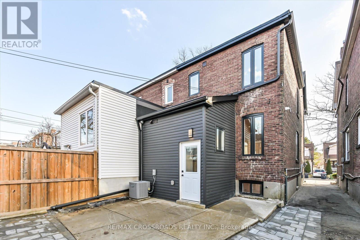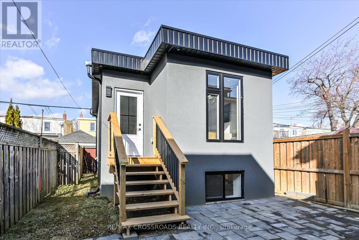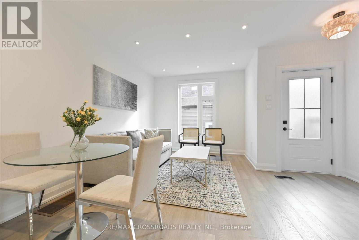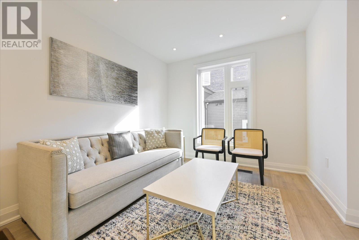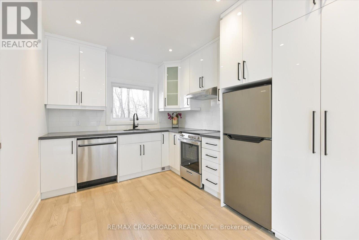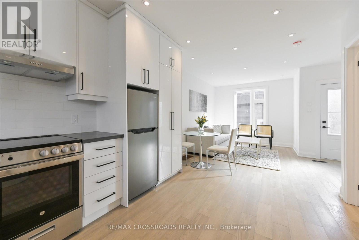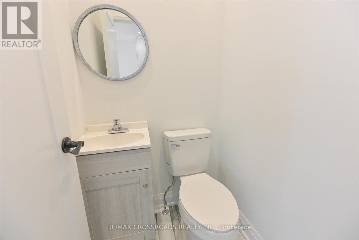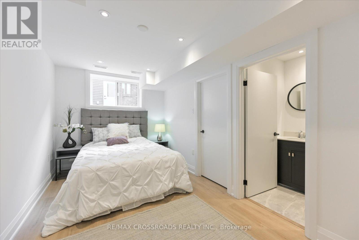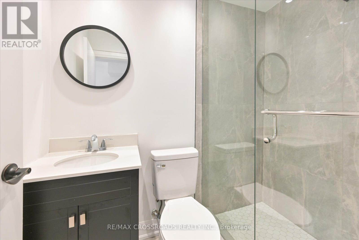26 Glebeholme Boulevard Toronto, Ontario - MLS#: E8217042
$1,949,000
Absolutely Stunning home with one bedroom garden Suite, situated on very convenient location, few steps to donlands subway.The house has Received Complete Renovation W/Contemporary Scheme & Exquisite Attention To all Details.It includes 3+1 bedrooms, 6 bathrooms, finished basment and additional amazing Garden suite,(Great for rental income with monthly or short term rental or office ).The house is Beautifully designed w/quality workmanship & materials thru-out.Open concept main floor w/ stunning flat panel custom kitchen, completed with breakfast island. Spacious living room with fireplace, pot lights, engineered hardwood floors & stairs case w/glass railings.Cleverly tucked away powder room. Primary bedroom w/3pc- ensuite & b/i cabinets. Good size 2nd 3rd bedrooms. High and bright Finished basement with Large sized rec-room plus one room with 3pc washroom.One large bedroom plus 2 washrooms garden suite is extra feature to this property,Nicely designed Living/dining/kitchen,own laundry **** EXTRAS **** Two fridges, two stoves 2 range hoods, two dishwashers. 2 washers, 2 dryers, All electrical light fixtures, two furnaces, two A/C. Frontpad parking.Good school district. (id:51158)
MLS# E8217042 – FOR SALE : 26 Glebeholme Blvd Danforth Toronto – 5 Beds, 6 Baths Semi-detached House ** Absolutely Stunning home with one bedroom garden Suite, situated on very convenient location, few steps to donlands subway.The house has Received Complete Renovation W/Contemporary Scheme & Exquisite Attention To all Details.It includes 3+1 bedrooms, 6 bathrooms, finished basment and additional amazing Garden suite,(Great for rental income with monthly or short term rental or office ).The house is Beautifully designed w/quality workmanship & materials thru-out.Open concept main floor w/ stunning flat panel custom kitchen, completed with breakfast island. Spacious living room with fireplace, pot lights, engineered hardwood floors & stairs case w/glass railings.Cleverly tucked away powder room. Primary bedroom w/3pc- ensuite & b/i cabinets. Good size 2nd 3rd bedrooms. High and bright Finished basement with Large sized rec-room plus one room with 3pc washroom.One large bedroom plus 2 washrooms garden suite is extra feature to this property,Nicely designed Living/dining/kitchen,own laundry **** EXTRAS **** Two fridges, two stoves 2 range hoods, two dishwashers. 2 washers, 2 dryers, All electrical light fixtures, two furnaces, two A/C. Frontpad parking.Good school district. (id:51158) ** 26 Glebeholme Blvd Danforth Toronto **
⚡⚡⚡ Disclaimer: While we strive to provide accurate information, it is essential that you to verify all details, measurements, and features before making any decisions.⚡⚡⚡
📞📞📞Please Call me with ANY Questions, 416-477-2620📞📞📞
Property Details
| MLS® Number | E8217042 |
| Property Type | Single Family |
| Community Name | Danforth |
| Amenities Near By | Park, Public Transit, Schools, Place Of Worship, Hospital |
| Features | Carpet Free |
| Parking Space Total | 1 |
About 26 Glebeholme Boulevard, Toronto, Ontario
Building
| Bathroom Total | 6 |
| Bedrooms Above Ground | 3 |
| Bedrooms Below Ground | 2 |
| Bedrooms Total | 5 |
| Basement Development | Finished |
| Basement Features | Separate Entrance |
| Basement Type | N/a (finished) |
| Construction Style Attachment | Semi-detached |
| Cooling Type | Central Air Conditioning |
| Exterior Finish | Brick, Vinyl Siding |
| Fireplace Present | Yes |
| Foundation Type | Unknown |
| Heating Fuel | Natural Gas |
| Heating Type | Forced Air |
| Stories Total | 2 |
| Type | House |
| Utility Water | Municipal Water |
Land
| Acreage | No |
| Land Amenities | Park, Public Transit, Schools, Place Of Worship, Hospital |
| Sewer | Sanitary Sewer |
| Size Irregular | 20.02 X 115.15 Ft |
| Size Total Text | 20.02 X 115.15 Ft |
Rooms
| Level | Type | Length | Width | Dimensions |
|---|---|---|---|---|
| Second Level | Primary Bedroom | 4.26 m | 4.11 m | 4.26 m x 4.11 m |
| Second Level | Bedroom 2 | 3.25 m | 2.76 m | 3.25 m x 2.76 m |
| Second Level | Bedroom 3 | 2.76 m | 2.75 m | 2.76 m x 2.75 m |
| Basement | Bedroom | 4.29 m | 2.48 m | 4.29 m x 2.48 m |
| Basement | Recreational, Games Room | 6.11 m | 4.26 m | 6.11 m x 4.26 m |
| Basement | Bedroom | 3.65 m | 2.62 m | 3.65 m x 2.62 m |
| Main Level | Living Room | 6.4 m | 4.11 m | 6.4 m x 4.11 m |
| Main Level | Kitchen | 3.5 m | 2.75 m | 3.5 m x 2.75 m |
| Main Level | Dining Room | 6.4 m | 4.11 m | 6.4 m x 4.11 m |
| Main Level | Kitchen | 4.27 m | 4.27 m | 4.27 m x 4.27 m |
| Main Level | Living Room | 4.27 m | 3.65 m | 4.27 m x 3.65 m |
| Main Level | Dining Room | 4.27 m | 3.65 m | 4.27 m x 3.65 m |
https://www.realtor.ca/real-estate/26726605/26-glebeholme-boulevard-toronto-danforth
Interested?
Contact us for more information

