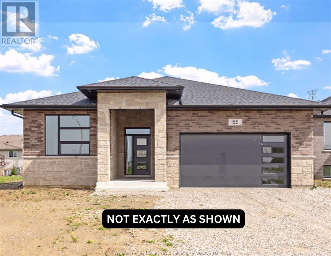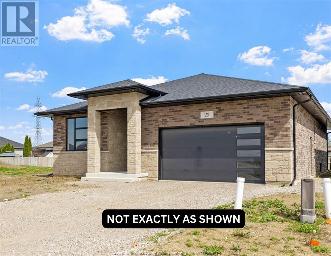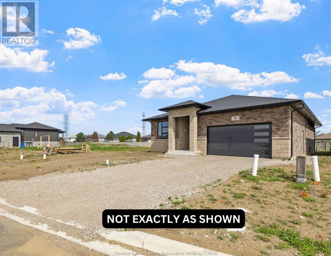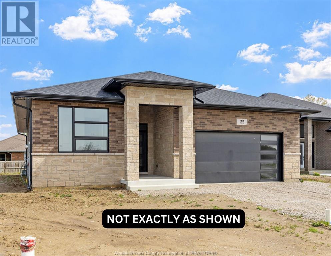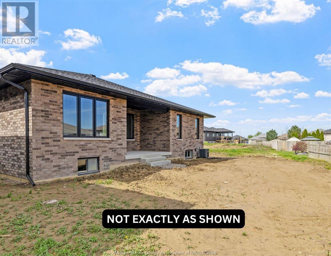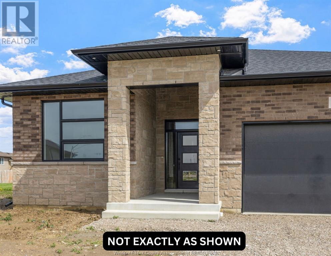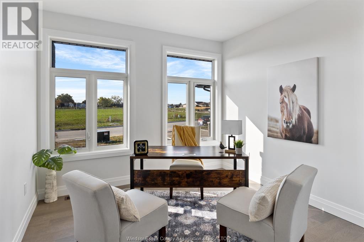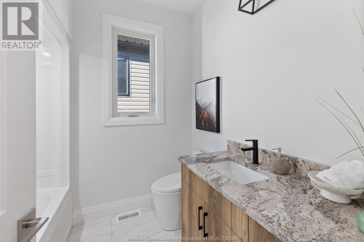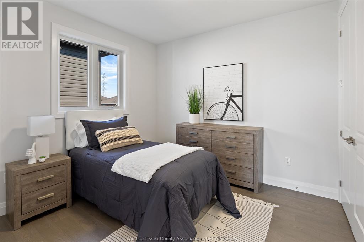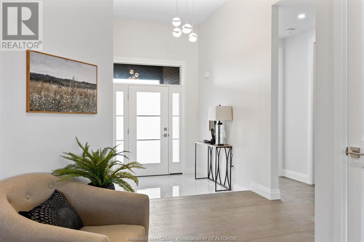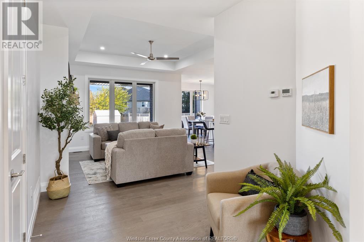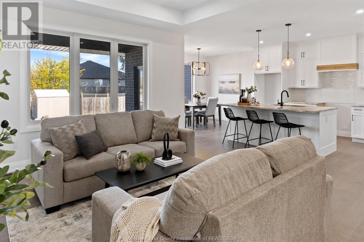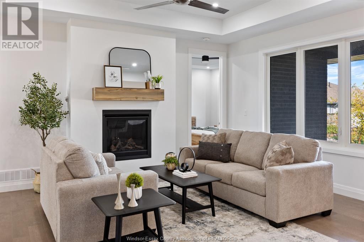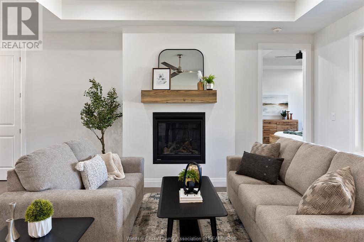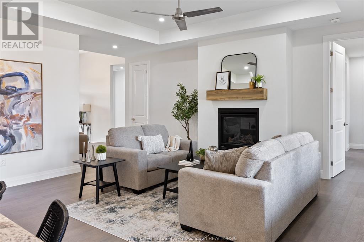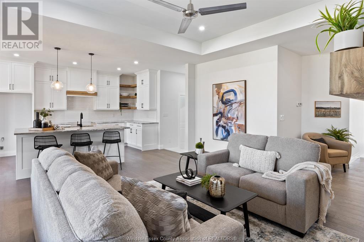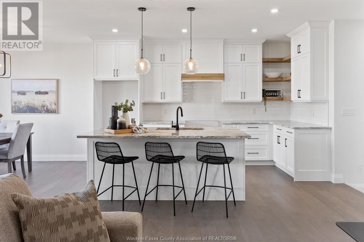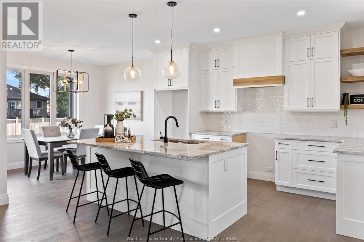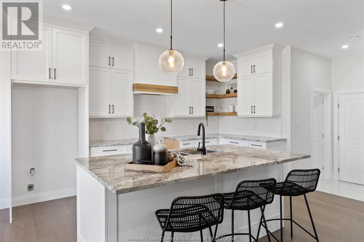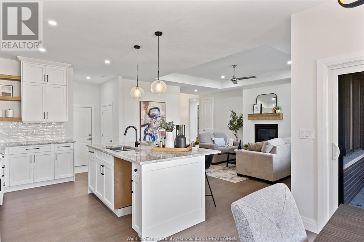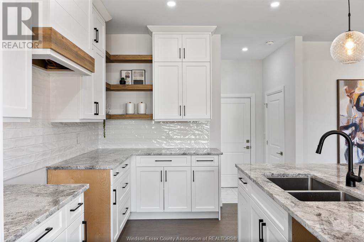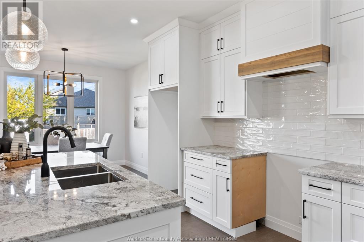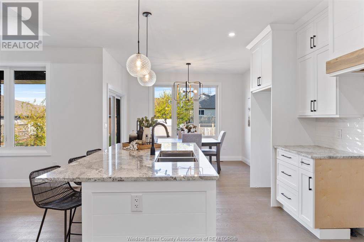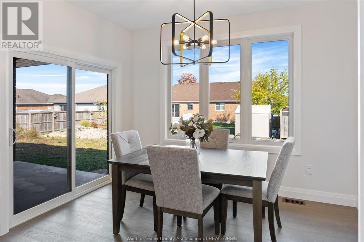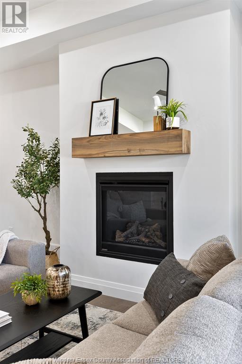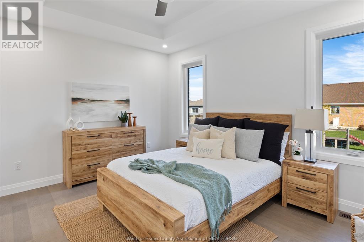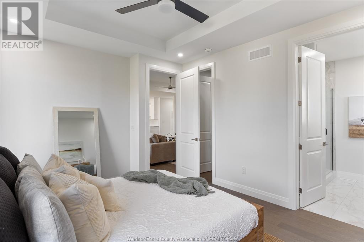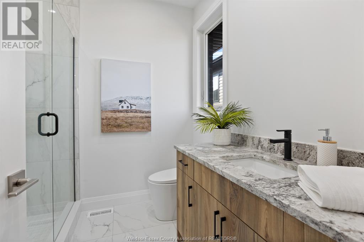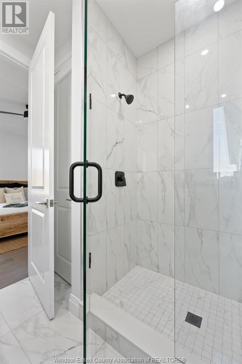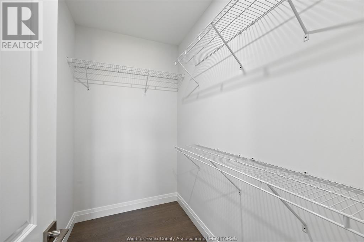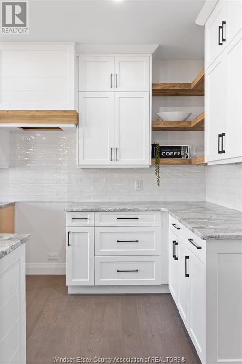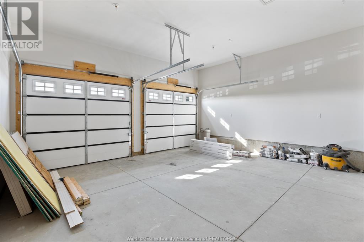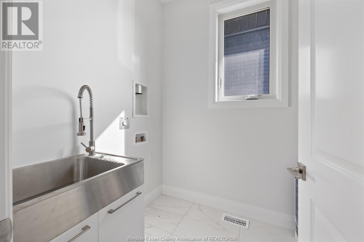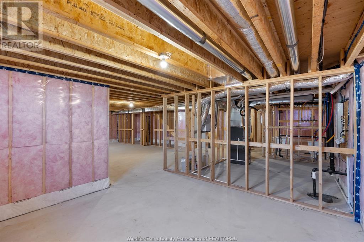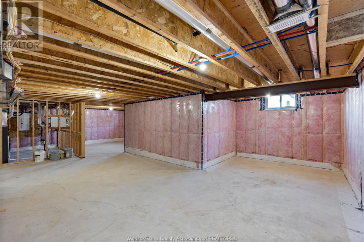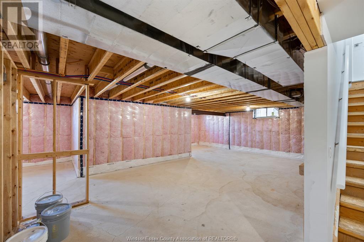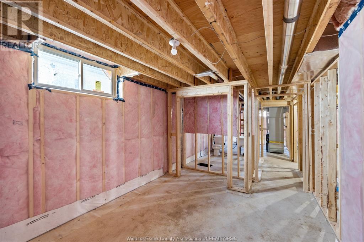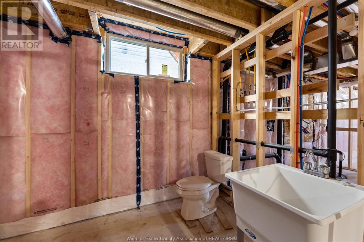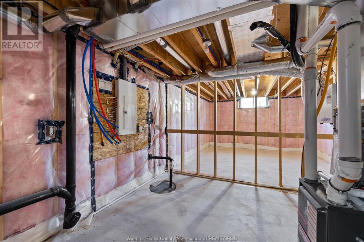26 Hawthorne Crescent Tilbury, Ontario - MLS#: 24010078
$699,900
Currently being built Full Brick Ranch with full basement! This is your opportunity to still choose your finishes and upgrades. Open concept approx. 1615 sq ft on one floor with soaring ceilings with master suite and 2 additional bedrooms and bath. Fireplace in living room and island in kitchen all included. Convenient main floor laundry and attached 2 car garage. Downstairs has tall ceilings with lots of natural light and option for 2 more bedrooms and 3rd bath. Covered concrete patio and sizeable rear yard. Call for your tour today or contact agent for more plans and lots available in this prime location! Affordable new home builds in great location! (id:51158)
MLS# 24010078 – FOR SALE : 26 Hawthorne Crescent Tilbury – 3 Beds, 2 Baths Detached House ** Currently being built Full Brick Ranch with full basement! This is your opportunity to still choose your finishes and upgrades. Open concept approx. 1615 sq ft on one floor with soaring ceilings with master suite and 2 additional bedrooms and bath. Fireplace in living room and island in kitchen all included. Convenient main floor laundry and attached 2 car garage. Downstairs has tall ceilings with lots of natural light and option for 2 more bedrooms and 3rd bath. Covered concrete patio and sizeable rear yard. Call for your tour today or contact agent for more plans and lots available in this prime location! Affordable new home builds in great location! (id:51158) ** 26 Hawthorne Crescent Tilbury **
⚡⚡⚡ Disclaimer: While we strive to provide accurate information, it is essential that you to verify all details, measurements, and features before making any decisions.⚡⚡⚡
📞📞📞Please Call me with ANY Questions, 416-477-2620📞📞📞
Property Details
| MLS® Number | 24010078 |
| Property Type | Single Family |
| Features | Double Width Or More Driveway |
About 26 Hawthorne Crescent, Tilbury, Ontario
Building
| Bathroom Total | 2 |
| Bedrooms Above Ground | 3 |
| Bedrooms Total | 3 |
| Architectural Style | Ranch |
| Construction Style Attachment | Detached |
| Cooling Type | Central Air Conditioning |
| Exterior Finish | Brick |
| Fireplace Fuel | Gas |
| Fireplace Present | Yes |
| Fireplace Type | Insert |
| Flooring Type | Ceramic/porcelain, Hardwood |
| Foundation Type | Concrete |
| Heating Fuel | Natural Gas |
| Heating Type | Forced Air, Furnace |
| Stories Total | 1 |
| Type | House |
Parking
| Attached Garage | |
| Garage |
Land
| Acreage | No |
| Size Irregular | 52.69x114.86 |
| Size Total Text | 52.69x114.86 |
| Zoning Description | Res |
Rooms
| Level | Type | Length | Width | Dimensions |
|---|---|---|---|---|
| Main Level | 3pc Ensuite Bath | Measurements not available | ||
| Main Level | 4pc Bathroom | Measurements not available | ||
| Main Level | Laundry Room | Measurements not available | ||
| Main Level | Bedroom | Measurements not available | ||
| Main Level | Bedroom | Measurements not available | ||
| Main Level | Primary Bedroom | Measurements not available | ||
| Main Level | Living Room/fireplace | Measurements not available | ||
| Main Level | Dining Room | Measurements not available | ||
| Main Level | Kitchen | Measurements not available |
https://www.realtor.ca/real-estate/26849963/26-hawthorne-crescent-tilbury
Interested?
Contact us for more information

