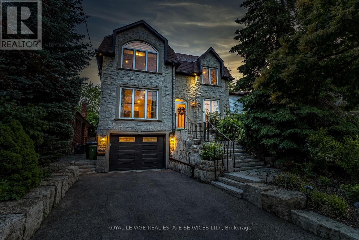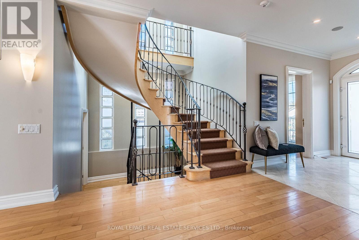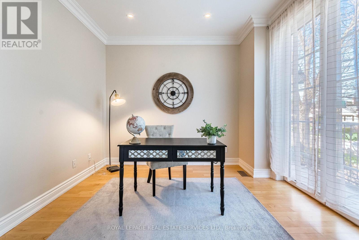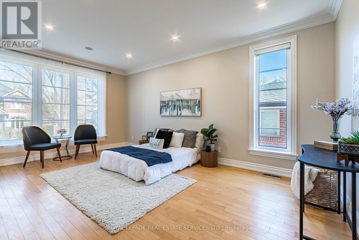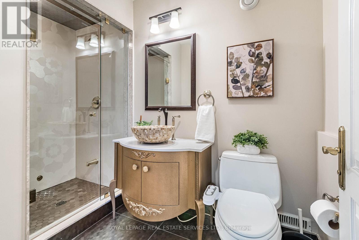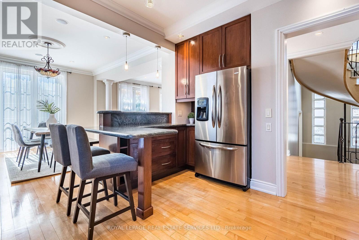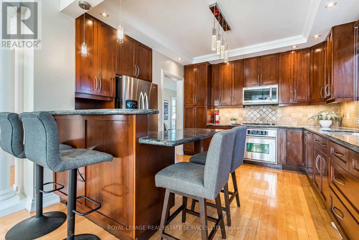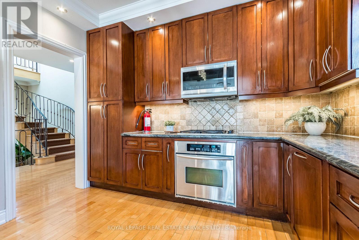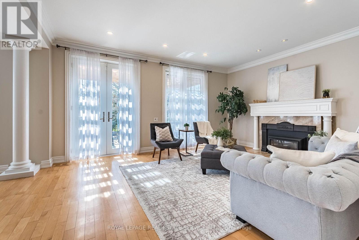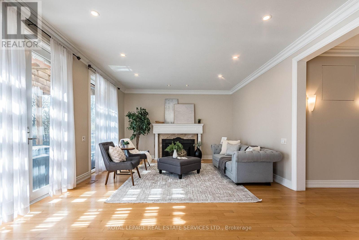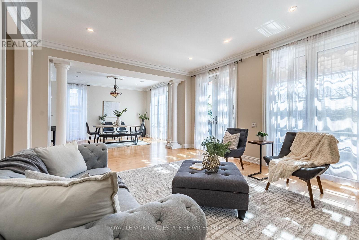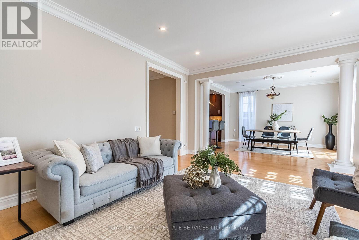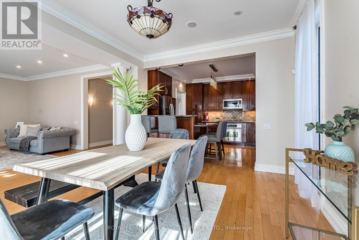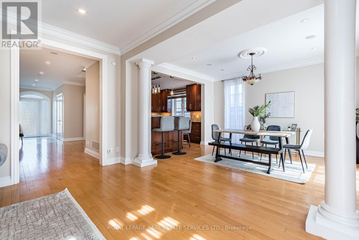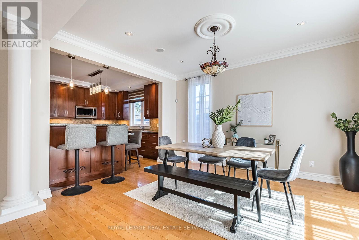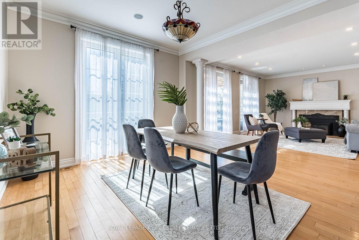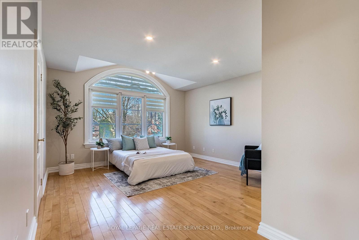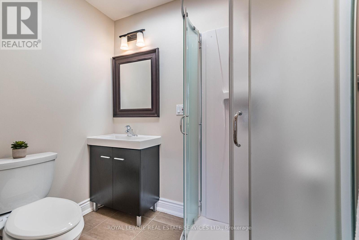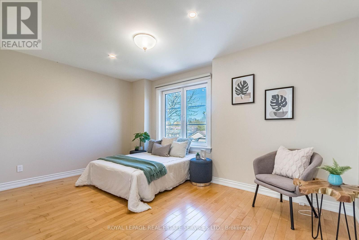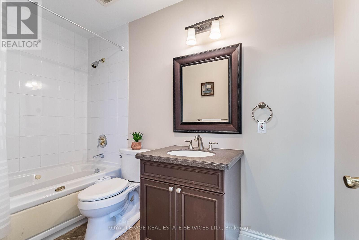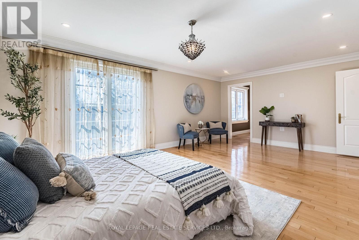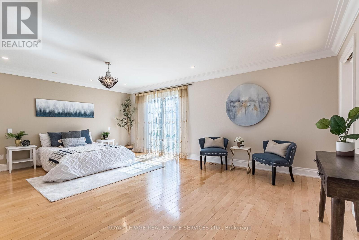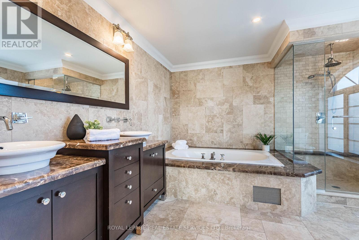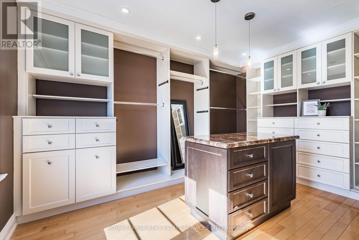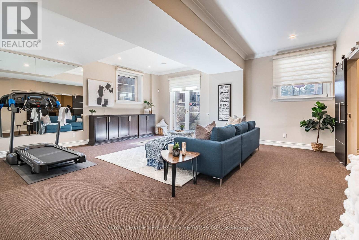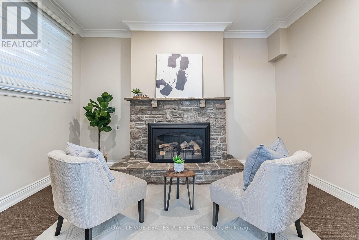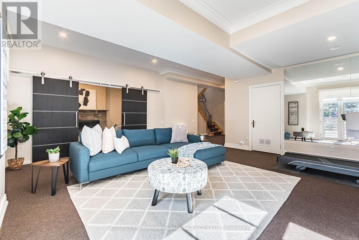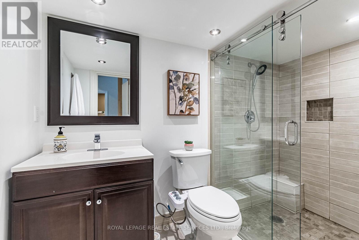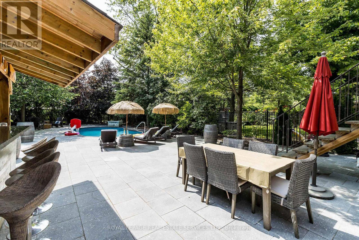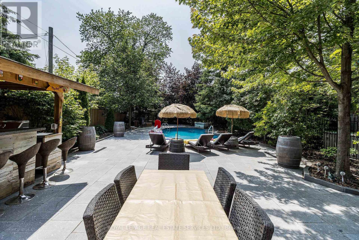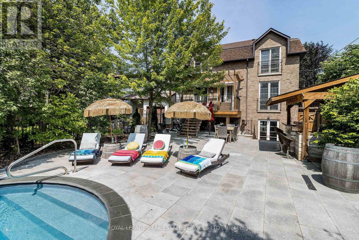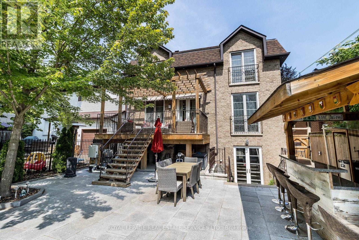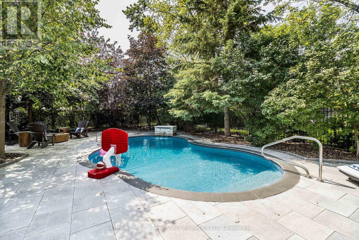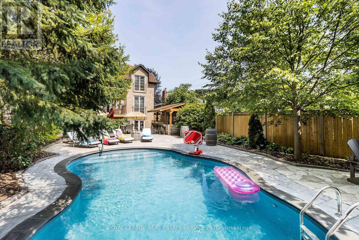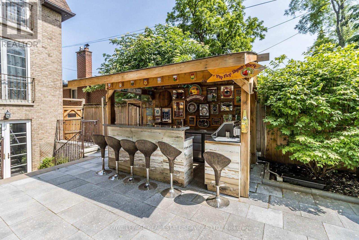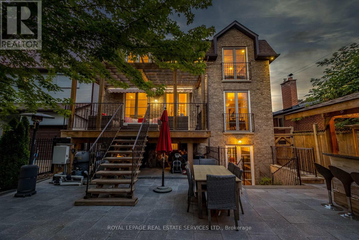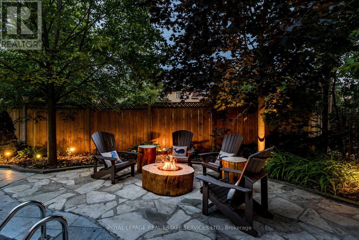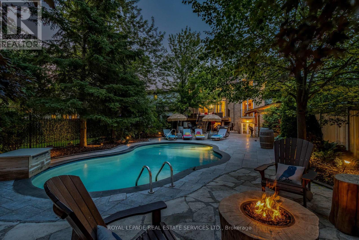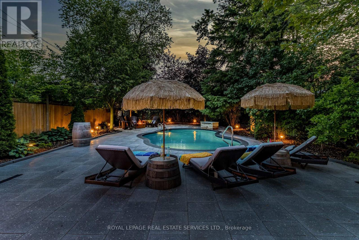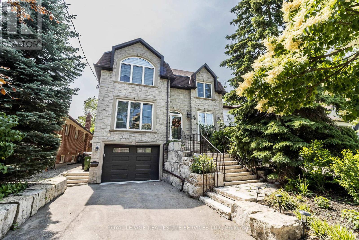26 Prennan Avenue Toronto, Ontario - MLS#: W8278592
$2,750,000
This custom built home with a resort like backyard with in-ground pool, outdoor kitchen and numerous seating/dining areas. Hardwood floors, 10' ceilings complimented with crown mouldings throughout. Unique layout with an oversized bedroom (nanny bedroom) on main floor, office, kitchen with breakfast bar and built-in appliances. Custom 3 -piece bath with steam shower. The front half of the second floor offers 2 large bedrooms both with ensuite baths. Bedroom 1 has a 3 piece ensuite bath and vaulted ceiling. Bedroom 2 with a bridge walkway to the 4 piece ensuite. The primary suite overlooks the pool and offers a dressing room with built-in organizers and drawers, the ensuite bath with oversized shower, large soaker tub and double vanities. The lower level with a walkout to patio and pool offers a gas fireplace, 3 piece bath with a large walk-in shower. Laundry room with cedar lined wine cellar (was sauna). Must be seen!! **** EXTRAS **** No need for a cottage with this backyard, in-ground pool, outdoor bar with full kitchen, waterfall, natural gas fire pit area, numerous areas for relaxing and dining. (id:51158)
MLS# W8278592 – FOR SALE : 26 Prennan Ave Islington-city Centre West Toronto – 4 Beds, 5 Baths Detached House ** This custom built home with a resort like backyard with in-ground pool, outdoor kitchen and numerous seating/dining areas. Hardwood floors, 10′ ceilings complimented with crown mouldings throughout. Unique layout with an oversized bedroom, office, kitchen with breakfast bar and built-in appliances. Custom 3 -piece bath with steam shower. The front half of the second floor offers 2 large bedrooms both with ensuite baths. Bedroom 1 has a 3 piece ensuite bath and vaulted ceiling. Bedroom 2 with a bridge walkway to the 4 piece ensuite. The primary suite overlooks the pool and offers a dressing room with built-in organizers and drawers, the ensuite bath with oversized shower, large soaker tub and double vanities. The lower level with a walkout to patio and pool offers a gas fireplace, 3 piece bath with a large walk-in shower. Laundry room with cedar lined wine cellar (was sauna). Must be seen!! **** EXTRAS **** No need for a cottage with this backyard, in-ground pool, outdoor bar with full kitchen, waterfall, natural gas fire pit area, numerous areas for relaxing and dining. (id:51158) ** 26 Prennan Ave Islington-city Centre West Toronto **
⚡⚡⚡ Disclaimer: While we strive to provide accurate information, it is essential that you to verify all details, measurements, and features before making any decisions.⚡⚡⚡
📞📞📞Please Call me with ANY Questions, 416-477-2620📞📞📞
Property Details
| MLS® Number | W8278592 |
| Property Type | Single Family |
| Community Name | Islington-City Centre West |
| Features | Carpet Free |
| Parking Space Total | 3 |
| Pool Type | Inground Pool |
| Structure | Deck, Patio(s) |
About 26 Prennan Avenue, Toronto, Ontario
Building
| Bathroom Total | 5 |
| Bedrooms Above Ground | 4 |
| Bedrooms Total | 4 |
| Amenities | Canopy |
| Appliances | Garage Door Opener Remote(s), Oven - Built-in, Range, Water Heater, Furniture |
| Basement Development | Finished |
| Basement Features | Separate Entrance, Walk Out |
| Basement Type | N/a (finished) |
| Construction Style Attachment | Detached |
| Cooling Type | Central Air Conditioning, Air Exchanger |
| Exterior Finish | Brick, Stone |
| Fireplace Present | Yes |
| Fireplace Total | 2 |
| Foundation Type | Block |
| Heating Fuel | Natural Gas |
| Heating Type | Forced Air |
| Stories Total | 2 |
| Type | House |
| Utility Power | Generator |
| Utility Water | Municipal Water |
Parking
| Garage |
Land
| Acreage | No |
| Landscape Features | Landscaped, Lawn Sprinkler |
| Sewer | Sanitary Sewer |
| Size Irregular | 40 X 160 Ft |
| Size Total Text | 40 X 160 Ft |
Rooms
| Level | Type | Length | Width | Dimensions |
|---|---|---|---|---|
| Second Level | Bedroom 2 | 5.2 m | 4.1 m | 5.2 m x 4.1 m |
| Second Level | Bedroom 3 | 3 m | 4.6 m | 3 m x 4.6 m |
| Second Level | Primary Bedroom | 4.4 m | 5.7 m | 4.4 m x 5.7 m |
| Basement | Laundry Room | 4.6 m | 3 m | 4.6 m x 3 m |
| Basement | Bathroom | Measurements not available | ||
| Basement | Recreational, Games Room | 4.4 m | 5.7 m | 4.4 m x 5.7 m |
| Main Level | Office | 2.9 m | 3.65 m | 2.9 m x 3.65 m |
| Main Level | Bedroom | 5.6 m | 3.45 m | 5.6 m x 3.45 m |
| Main Level | Kitchen | 3.7 m | 4 m | 3.7 m x 4 m |
| Main Level | Dining Room | 4.3 m | 5.65 m | 4.3 m x 5.65 m |
| Main Level | Living Room | Measurements not available | ||
| Main Level | Bathroom | Measurements not available |
https://www.realtor.ca/real-estate/26813009/26-prennan-avenue-toronto-islington-city-centre-west
Interested?
Contact us for more information

