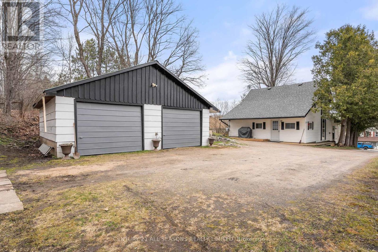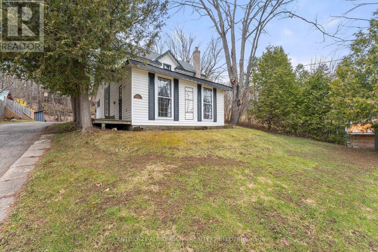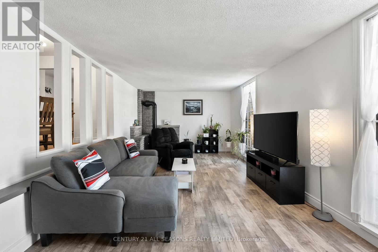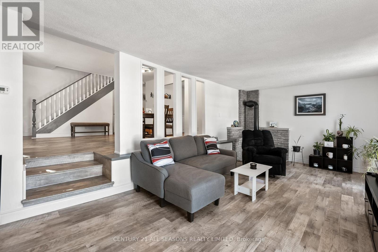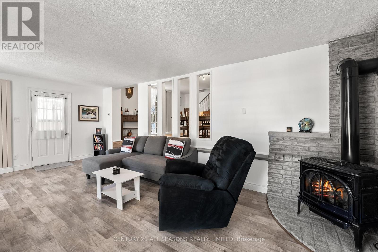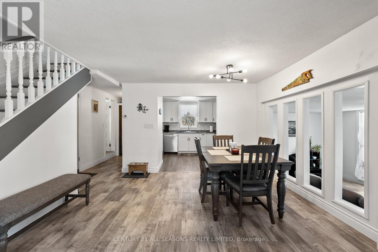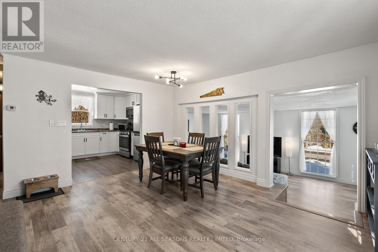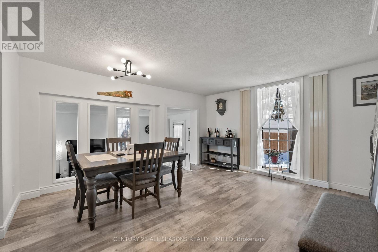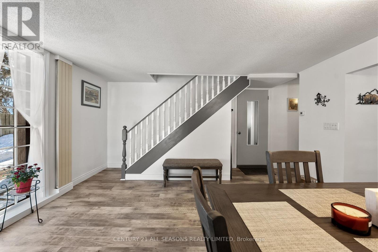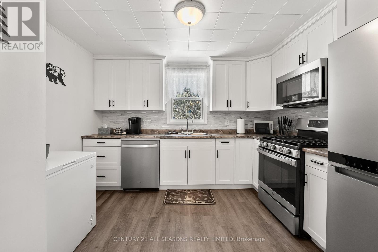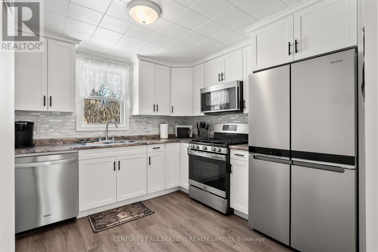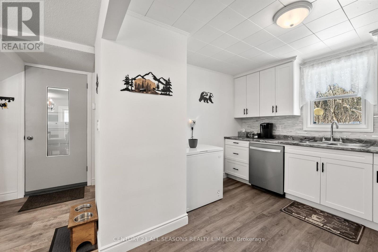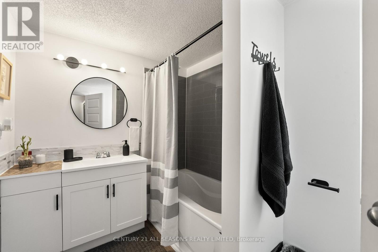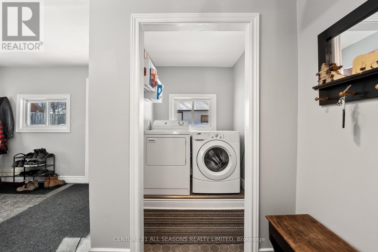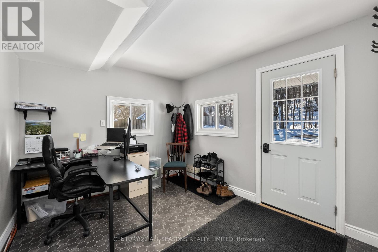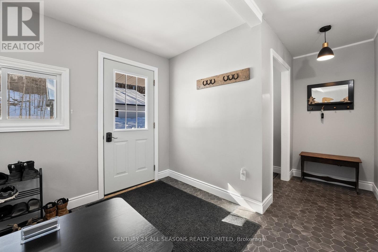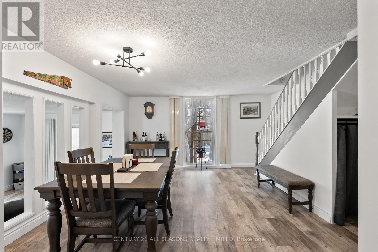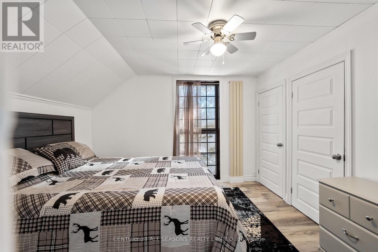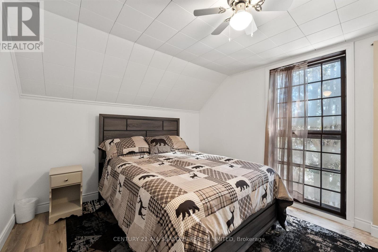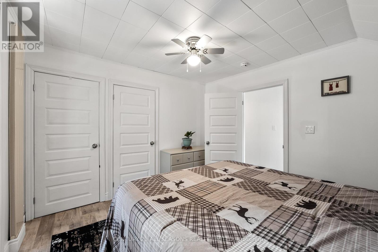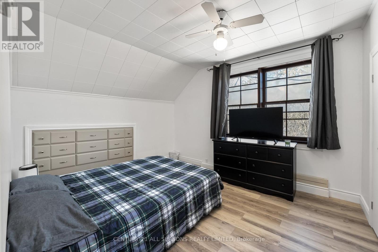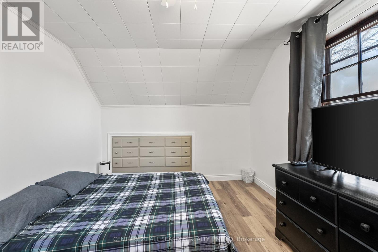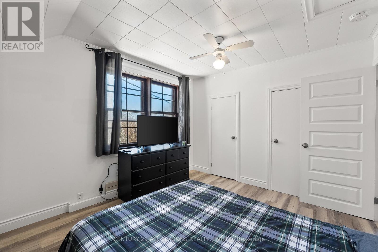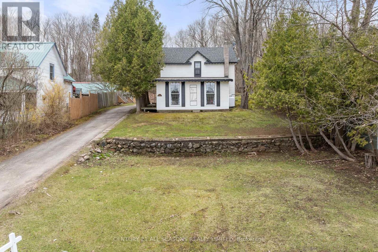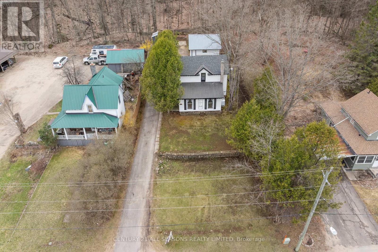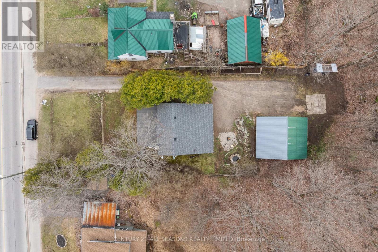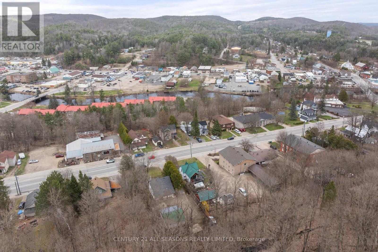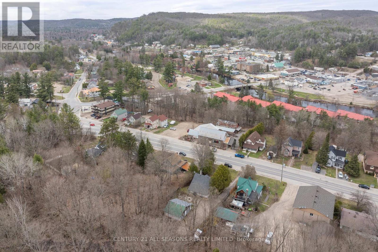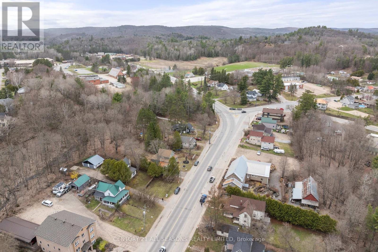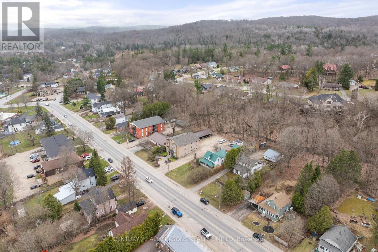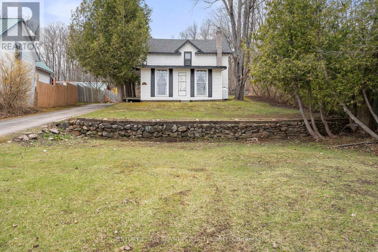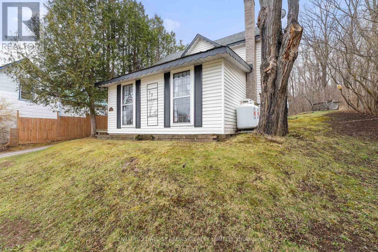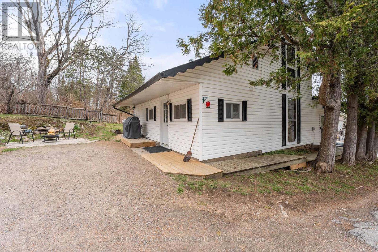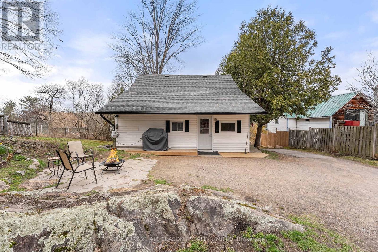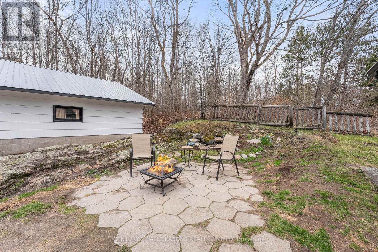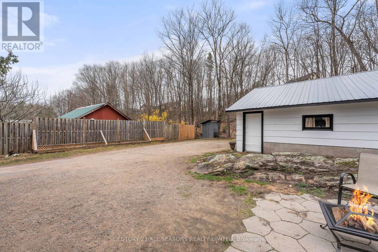26 Sherbourne St N Bancroft, Ontario - MLS#: X8073190
$415,000
Move in ready home in the heart of Bancroft, walking distance to shops, hospital, schools and parks. All the work here has been done for you, including a new kitchen with updated stainless steel appliances. The floor to ceiling windows on both levels of this home brings nature into your living space. Both 2nd floor bedrooms have double closets and the main floor bathroom feature a large linen closet and upgraded fixtures. Work from home with high speed internet in your office overlooking the private well treed backyard with a double car garage, firepit, ornamental pond and patio. (id:51158)
MLS# X8073190 – FOR SALE : 26 Sherbourne St N Bancroft – 2 Beds, 1 Baths Detached House ** Move in ready home in the heart of Bancroft, walking distance to shops, hospital, schools and parks. All the work here has been done for you, including a new kitchen with updated stainless steel appliances. The floor to ceiling windows on both levels of this home brings nature into your living space. Both 2nd floor bedrooms have double closets and the main floor bathroom feature a large linen closet and upgraded fixtures. Work from home with high speed internet in your office overlooking the private well treed backyard with a double car garage, firepit, ornamental pond and patio. (id:51158) ** 26 Sherbourne St N Bancroft **
⚡⚡⚡ Disclaimer: While we strive to provide accurate information, it is essential that you to verify all details, measurements, and features before making any decisions.⚡⚡⚡
📞📞📞Please Call me with ANY Questions, 416-477-2620📞📞📞
Property Details
| MLS® Number | X8073190 |
| Property Type | Single Family |
| Amenities Near By | Hospital, Park |
| Parking Space Total | 8 |
About 26 Sherbourne St N, Bancroft, Ontario
Building
| Bathroom Total | 1 |
| Bedrooms Above Ground | 2 |
| Bedrooms Total | 2 |
| Basement Type | Crawl Space |
| Construction Style Attachment | Detached |
| Exterior Finish | Vinyl Siding |
| Fireplace Present | Yes |
| Stories Total | 2 |
| Type | House |
Parking
| Detached Garage |
Land
| Acreage | No |
| Land Amenities | Hospital, Park |
| Size Irregular | 62.86 X 167.4 Ft |
| Size Total Text | 62.86 X 167.4 Ft |
Rooms
| Level | Type | Length | Width | Dimensions |
|---|---|---|---|---|
| Second Level | Primary Bedroom | 3.56 m | 3.23 m | 3.56 m x 3.23 m |
| Second Level | Bedroom 2 | 3.56 m | 3 m | 3.56 m x 3 m |
| Main Level | Kitchen | 3.15 m | 3.23 m | 3.15 m x 3.23 m |
| Main Level | Dining Room | 3.6 m | 4.3 m | 3.6 m x 4.3 m |
| Main Level | Living Room | 6.58 m | 3.71 m | 6.58 m x 3.71 m |
| Main Level | Study | 2.8 m | 3.28 m | 2.8 m x 3.28 m |
| Main Level | Laundry Room | 1.7 m | 1.57 m | 1.7 m x 1.57 m |
| Main Level | Bathroom | Measurements not available |
Utilities
| Sewer | Installed |
| Electricity | Installed |
https://www.realtor.ca/real-estate/26522846/26-sherbourne-st-n-bancroft
Interested?
Contact us for more information

