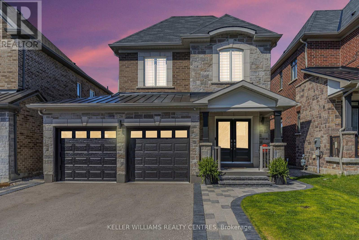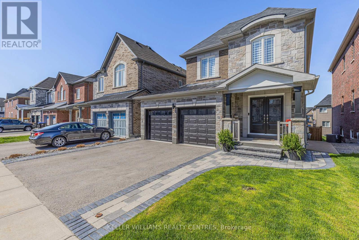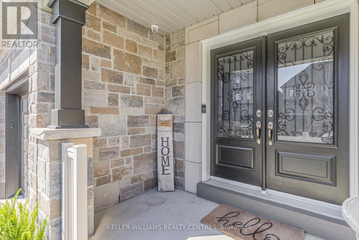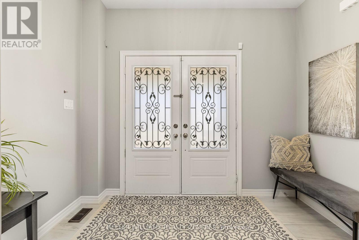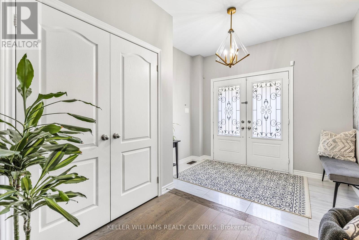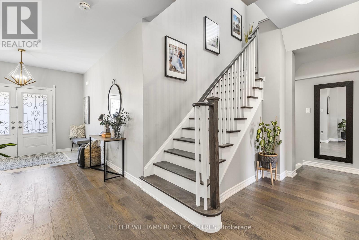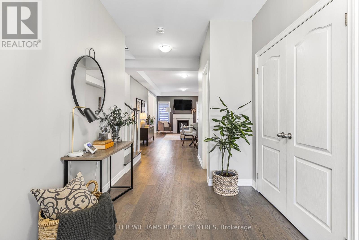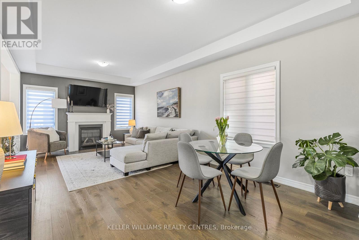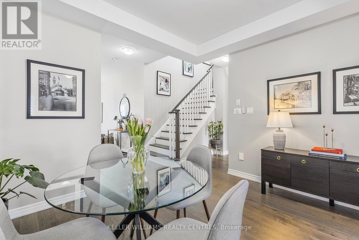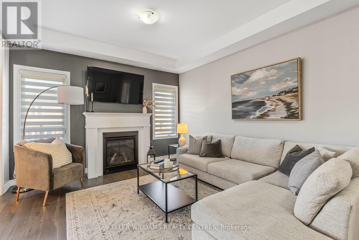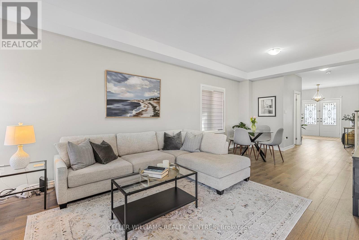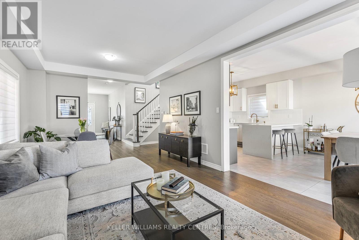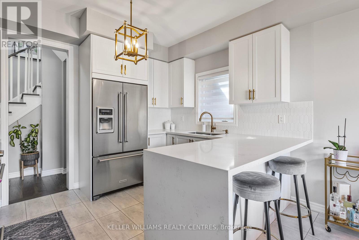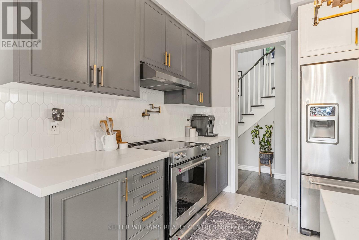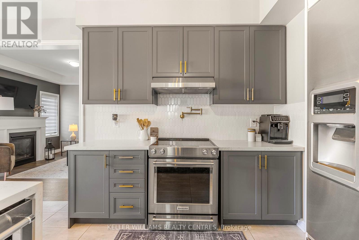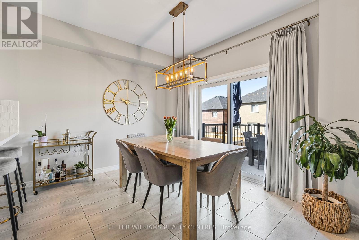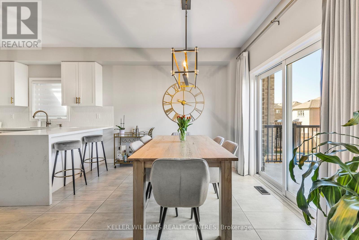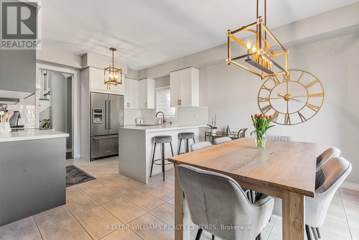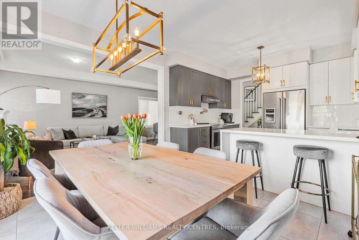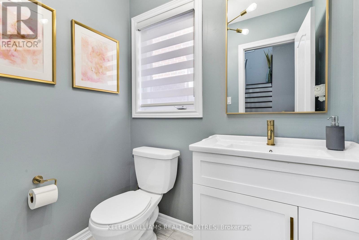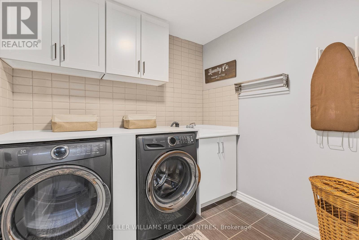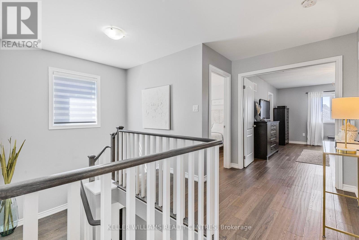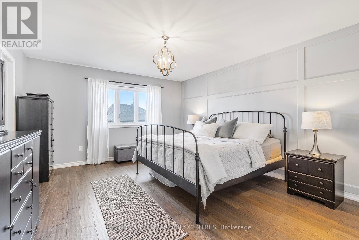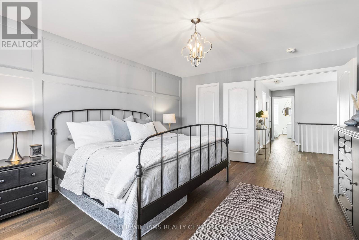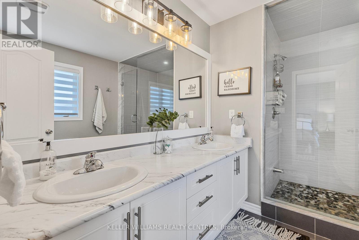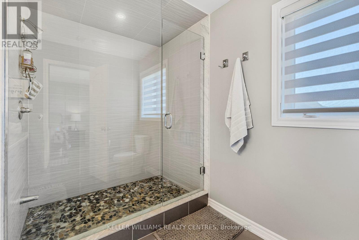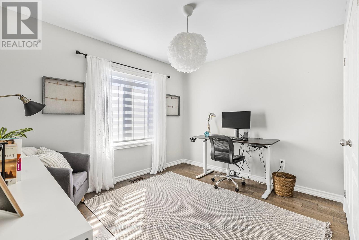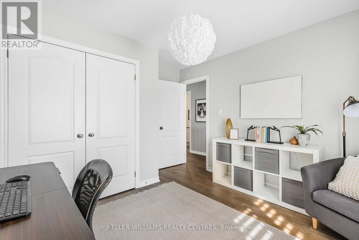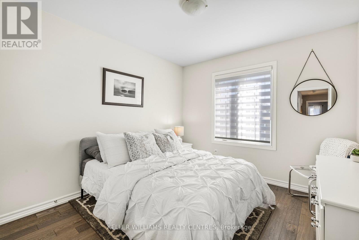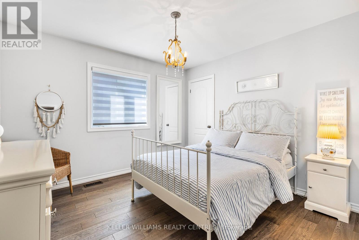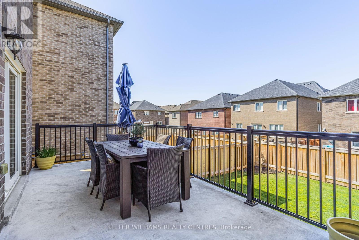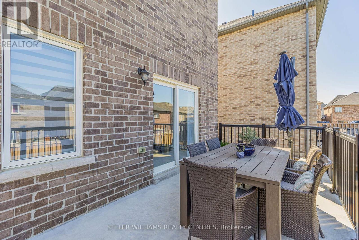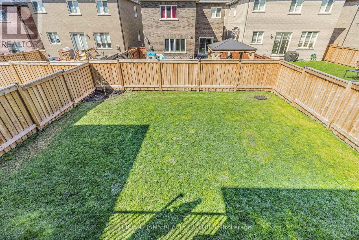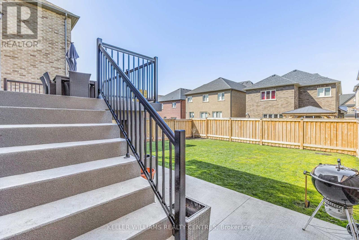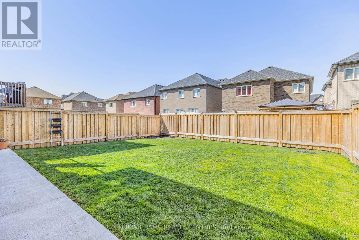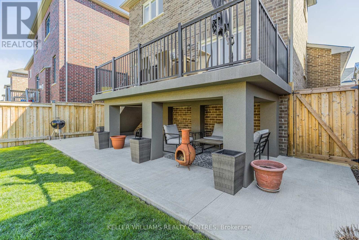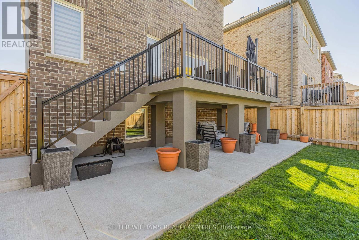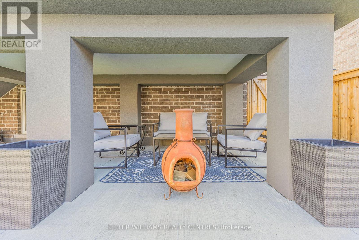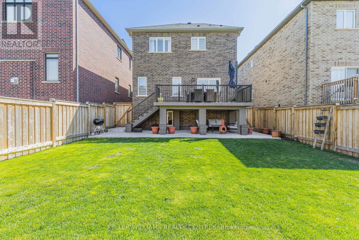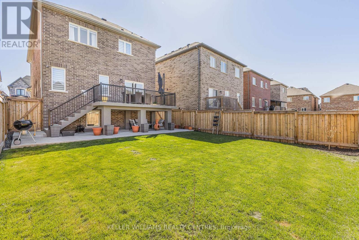26 Tyndall Drive Bradford West Gwillimbury, Ontario - MLS#: N8301500
$1,349,900
Pride in Ownership! Welcome to this stunning detached home nestled in a sought-after Bradford neighborhood. Boasting an open concept layout, this residence exudes elegance and functionality, ideal for entertaining guests. Step inside to discover the grand double door entry, complemented by automatic blinds on the main floor and primary bedroom. The garage entry to the main floor laundry offers convenience. Living room Gas fireplace provides comfort and warmth. Updated kitchen features a new backsplash, quartz countertops, s/s appliances, and a kitchen pot filler. Generous size 4 bedrooms provides ample space, with the primary bedroom boasting an ensuite bathroom with a luxurious large shower. Venture outdoors to the oversized fenced backyard, where a breathtaking concrete deck, built in 2023, awaits. With its exceptional curb appeal, including stone and brick elevation, metal roof, new interlock (2021), stucco (2022), and garage (2023), this home is the one you have been waiting for! (id:51158)
MLS# N8301500 – FOR SALE : 26 Tyndall Dr Bradford Bradford West Gwillimbury – 4 Beds, 3 Baths Detached House ** Pride in Ownership! Welcome to this stunning detached home nestled in a sought-after Bradford neighborhood. Boasting an open concept layout, this residence exudes elegance and functionality, ideal for entertaining guests. Step inside to discover the grand double door entry, complemented by automatic blinds on the main floor and primary bedroom. The garage entry to the main floor laundry offers convenience. Living room Gas fireplace provides comfort and warmth. Updated kitchen features a new backsplash, quartz countertops, s/s appliances, and a kitchen pot filler. Generous size 4 bedrooms provides ample space, with the primary bedroom boasting an ensuite bathroom with a luxurious large shower. Venture outdoors to the oversized fenced backyard, where a breathtaking concrete deck, built in 2023, awaits. With its exceptional curb appeal, including stone and brick elevation, metal roof, new interlock (2021), stucco (2022), and garage (2023), this home is the one you have been waiting for! (id:51158) ** 26 Tyndall Dr Bradford Bradford West Gwillimbury **
⚡⚡⚡ Disclaimer: While we strive to provide accurate information, it is essential that you to verify all details, measurements, and features before making any decisions.⚡⚡⚡
📞📞📞Please Call me with ANY Questions, 416-477-2620📞📞📞
Property Details
| MLS® Number | N8301500 |
| Property Type | Single Family |
| Community Name | Bradford |
| Parking Space Total | 4 |
| Structure | Deck |
About 26 Tyndall Drive, Bradford West Gwillimbury, Ontario
Building
| Bathroom Total | 3 |
| Bedrooms Above Ground | 4 |
| Bedrooms Total | 4 |
| Appliances | Window Coverings |
| Basement Development | Unfinished |
| Basement Type | N/a (unfinished) |
| Construction Style Attachment | Detached |
| Cooling Type | Central Air Conditioning |
| Exterior Finish | Brick, Stone |
| Fireplace Present | Yes |
| Foundation Type | Concrete |
| Heating Fuel | Natural Gas |
| Heating Type | Forced Air |
| Stories Total | 2 |
| Type | House |
| Utility Water | Municipal Water |
Parking
| Attached Garage |
Land
| Acreage | No |
| Landscape Features | Landscaped |
| Sewer | Sanitary Sewer |
| Size Irregular | 36.29 X 118.37 Ft |
| Size Total Text | 36.29 X 118.37 Ft |
Rooms
| Level | Type | Length | Width | Dimensions |
|---|---|---|---|---|
| Second Level | Primary Bedroom | 4.8 m | 4 m | 4.8 m x 4 m |
| Second Level | Bedroom 2 | 3.3 m | 3.3 m | 3.3 m x 3.3 m |
| Second Level | Bedroom 3 | 3 m | 3.37 m | 3 m x 3.37 m |
| Second Level | Bedroom 4 | 3.33 m | 3 m | 3.33 m x 3 m |
| Main Level | Kitchen | 5.88 m | 3.76 m | 5.88 m x 3.76 m |
| Main Level | Eating Area | 5.88 m | 3.76 m | 5.88 m x 3.76 m |
| Main Level | Dining Room | 6.81 m | 3.6 m | 6.81 m x 3.6 m |
| Main Level | Living Room | 6.81 m | 3.6 m | 6.81 m x 3.6 m |
https://www.realtor.ca/real-estate/26841540/26-tyndall-drive-bradford-west-gwillimbury-bradford
Interested?
Contact us for more information

