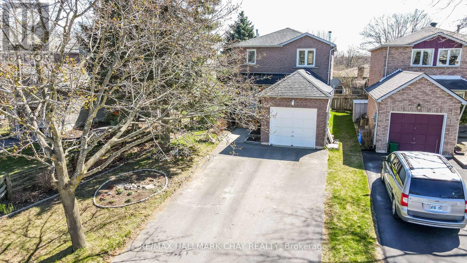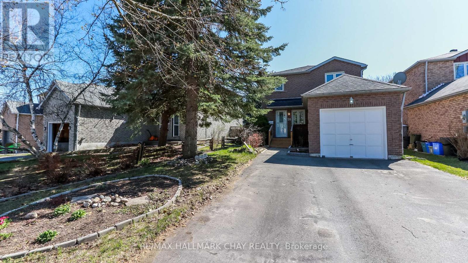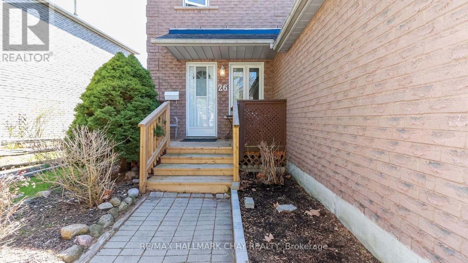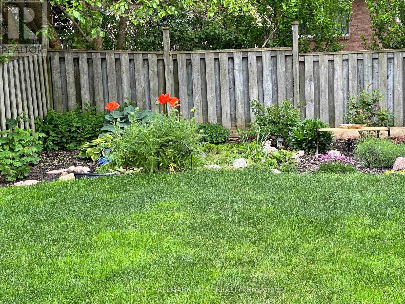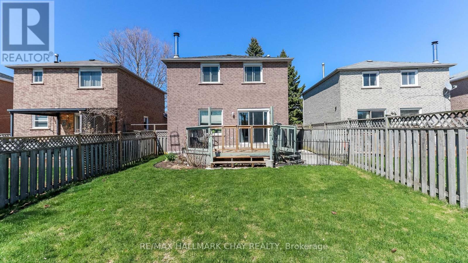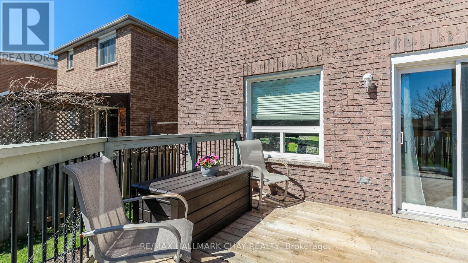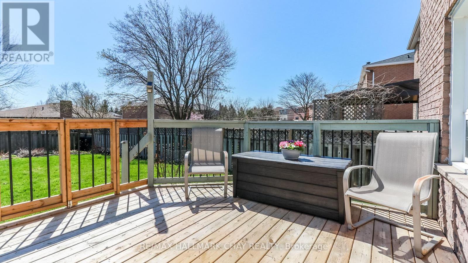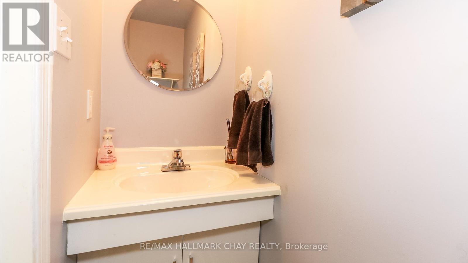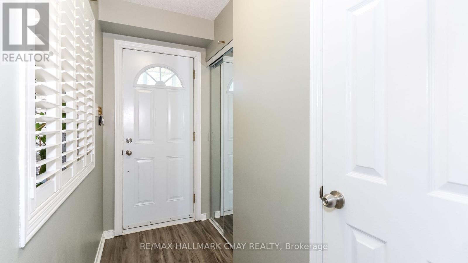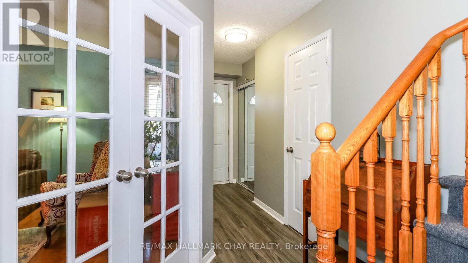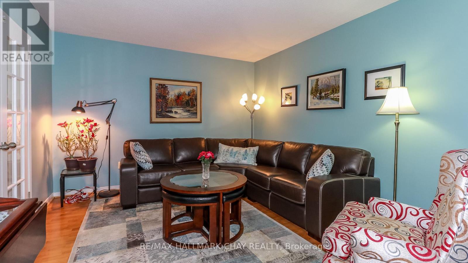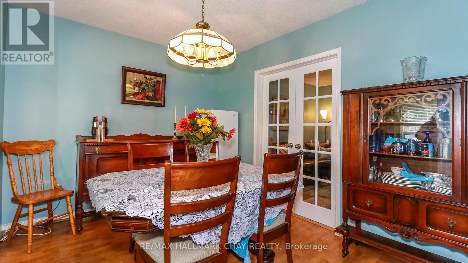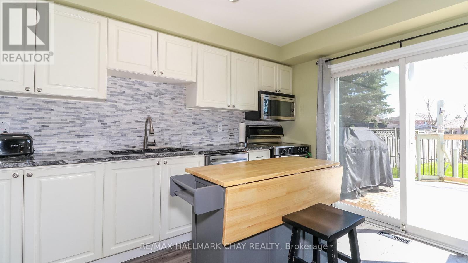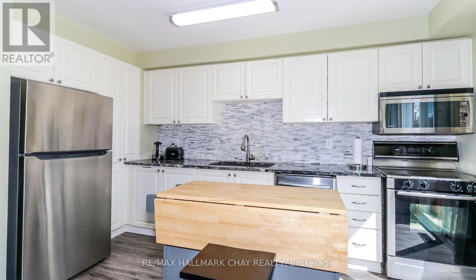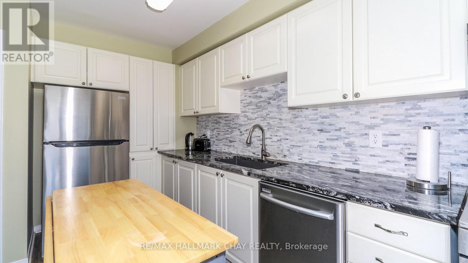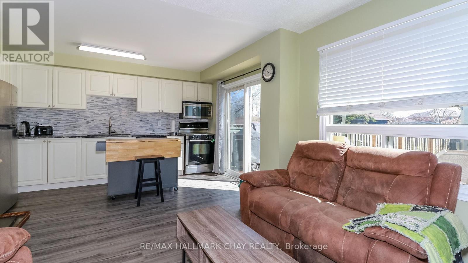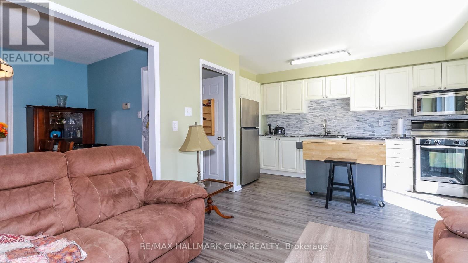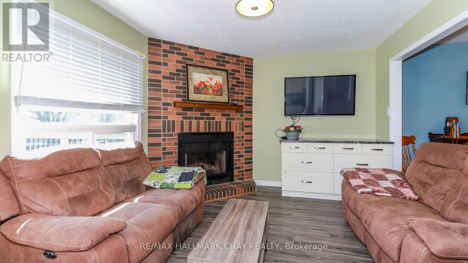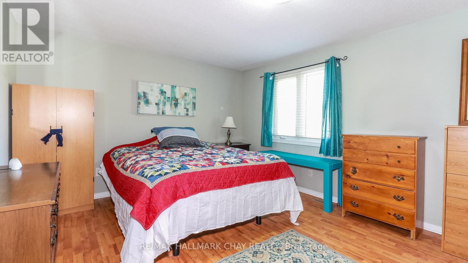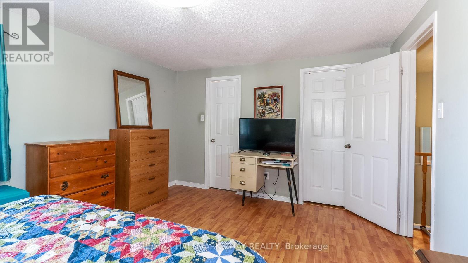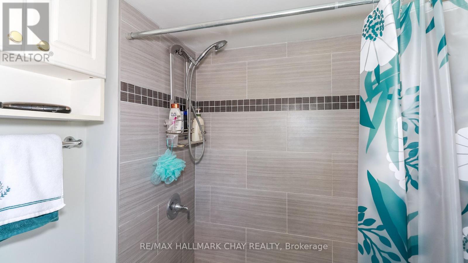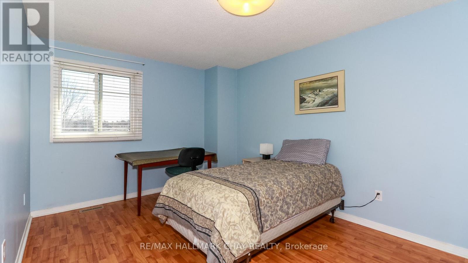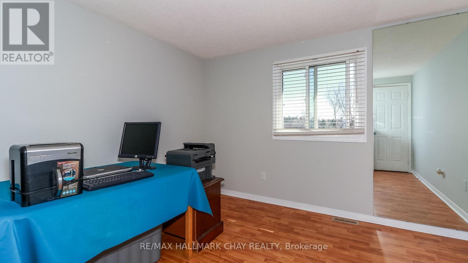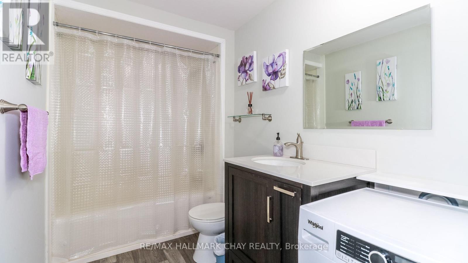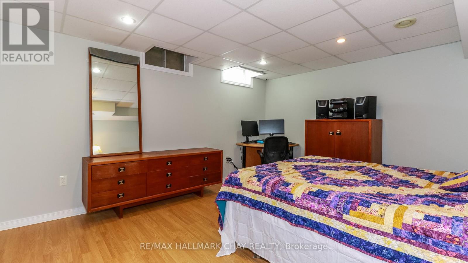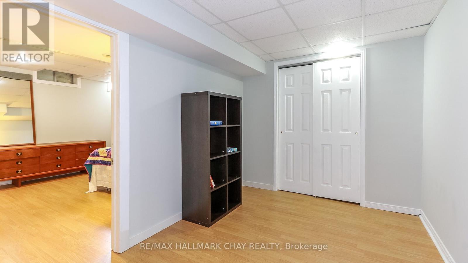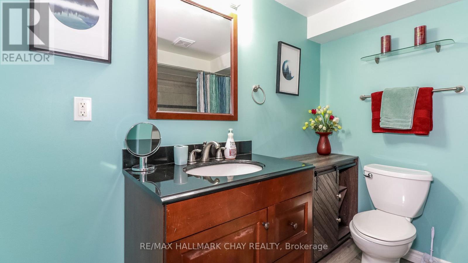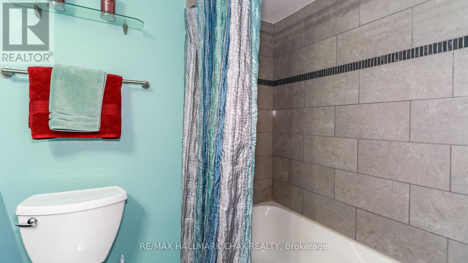26 Wallace Drive Barrie, Ontario - MLS#: S8271462
$747,500
Great location and upgraded features in this 1500++ sqft home in NW Barrie* Quiet neighborhood where kids can walk to schools, parks and walking trails* Shops and Hwy access are just minutes away* Beautiful gardens enhance the charm in this home* Fully fenced and Decked* Foyer welcomes you with space, double closet & 2pc* The living room has french doors and is private and can be used for a main floor office* Open updated white kitchen with granite counters & pantry and w/o to deck * Kit is open to family room & dining room area* The upper level offers 3 spacious bedrooms and the Principal bedroom has a walk-in Closet & 3pc ensuite* The basement is fully finished with additional living space for a bed room & rec room area or a large rec room and gym area....make it what you please! Extra storage down there too! New 4pc bathroom was added in basement in 2019. Enjoy a summer drink on the back deck looking at the beautiful perennial gardens and watching your kids or pets enjoy the grass in their toes. Bathrooms,Kit & flooring renovations were done within last 5 years*Great vinyl windows*New double drive in 2021 **** EXTRAS **** All bathrooms, kitchen and flooring renovations completed in last 5 years (id:51158)
MLS# S8271462 – FOR SALE : 26 Wallace Dr Northwest Barrie – 4 Beds, 4 Baths Link House ** Great location and upgraded features in this 1500++ sqft home in NW Barrie* Quiet neighborhood where kids can walk to schools, parks and walking trails* Shops and Hwy access are just minutes away* Beautiful gardens enhance the charm in this home* Fully fenced and Decked* Foyer welcomes you with space, double closet & 2pc* The living room has french doors and is private and can be used for a main floor office* Open updated white kitchen with granite counters & pantry and w/o to deck * Kit is open to family room & dining room area* The upper level offers 3 spacious bedrooms and the Principal bedroom has a walk-in Closet & 3pc ensuite* The basement is fully finished with additional living space for a bed room & rec room area or a large rec room and gym area….make it what you please! Extra storage down there too! New 4pc bathroom was added in basement in 2019. Enjoy a summer drink on the back deck looking at the beautiful perennial gardens and watching your kids or pets enjoy the grass in their toes. Bathrooms,Kit & flooring renovations were done within last 5 years*Great vinyl windows*New double drive in 2021 **** EXTRAS **** All bathrooms, kitchen and flooring renovations completed in last 5 years (id:51158) ** 26 Wallace Dr Northwest Barrie **
⚡⚡⚡ Disclaimer: While we strive to provide accurate information, it is essential that you to verify all details, measurements, and features before making any decisions.⚡⚡⚡
📞📞📞Please Call me with ANY Questions, 416-477-2620📞📞📞
Property Details
| MLS® Number | S8271462 |
| Property Type | Single Family |
| Community Name | Northwest |
| Amenities Near By | Public Transit, Schools, Ski Area, Park |
| Equipment Type | Water Heater |
| Features | Flat Site |
| Parking Space Total | 5 |
| Rental Equipment Type | Water Heater |
| Structure | Deck |
About 26 Wallace Drive, Barrie, Ontario
Building
| Bathroom Total | 4 |
| Bedrooms Above Ground | 3 |
| Bedrooms Below Ground | 1 |
| Bedrooms Total | 4 |
| Appliances | Dishwasher, Dryer, Microwave, Refrigerator, Stove, Washer |
| Basement Development | Finished |
| Basement Type | N/a (finished) |
| Construction Style Attachment | Link |
| Cooling Type | Central Air Conditioning |
| Exterior Finish | Brick |
| Fireplace Present | Yes |
| Fireplace Total | 1 |
| Foundation Type | Poured Concrete |
| Heating Fuel | Natural Gas |
| Heating Type | Forced Air |
| Stories Total | 2 |
| Type | House |
| Utility Water | Municipal Water |
Parking
| Attached Garage |
Land
| Acreage | No |
| Land Amenities | Public Transit, Schools, Ski Area, Park |
| Landscape Features | Landscaped |
| Sewer | Sanitary Sewer |
| Size Irregular | 41.74 X 139.73 Ft |
| Size Total Text | 41.74 X 139.73 Ft |
Rooms
| Level | Type | Length | Width | Dimensions |
|---|---|---|---|---|
| Second Level | Primary Bedroom | 4.75 m | 3.6 m | 4.75 m x 3.6 m |
| Second Level | Bedroom 2 | 3.45 m | 3.4 m | 3.45 m x 3.4 m |
| Second Level | Bedroom 3 | 4.5 m | 3 m | 4.5 m x 3 m |
| Basement | Bedroom 4 | 4.41 m | 4.45 m | 4.41 m x 4.45 m |
| Basement | Games Room | 4.28 m | 3.71 m | 4.28 m x 3.71 m |
| Main Level | Living Room | 4.5 m | 3.43 m | 4.5 m x 3.43 m |
| Main Level | Dining Room | 3.4 m | 3.35 m | 3.4 m x 3.35 m |
| Main Level | Family Room | 4.56 m | 3.45 m | 4.56 m x 3.45 m |
| Main Level | Kitchen | 4.2 m | 2.4 m | 4.2 m x 2.4 m |
https://www.realtor.ca/real-estate/26802129/26-wallace-drive-barrie-northwest
Interested?
Contact us for more information

