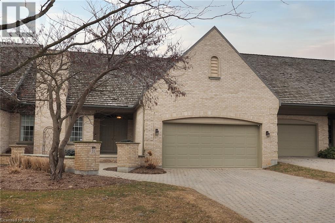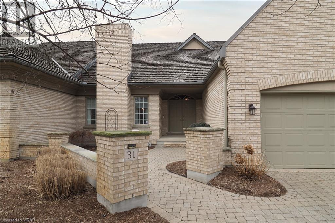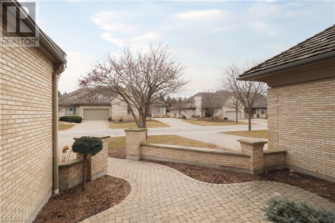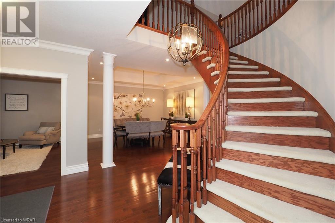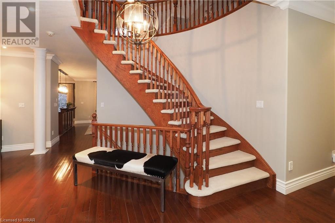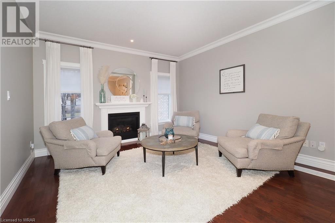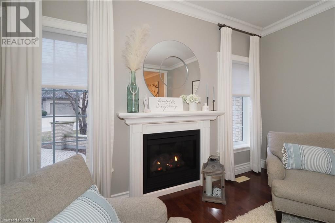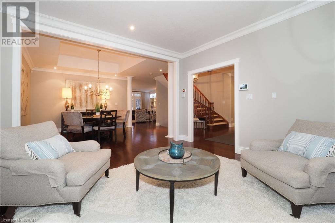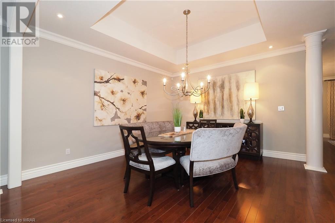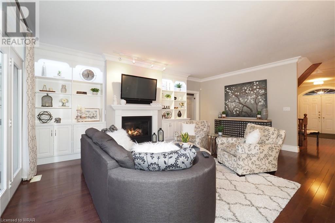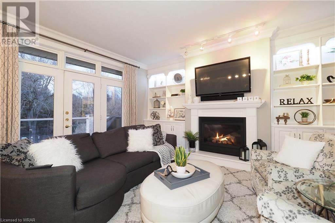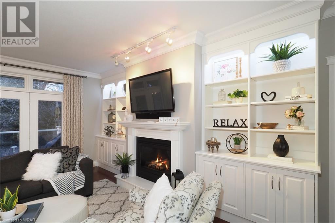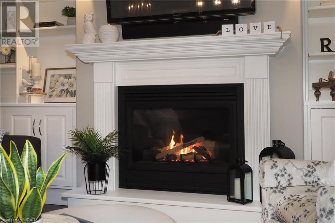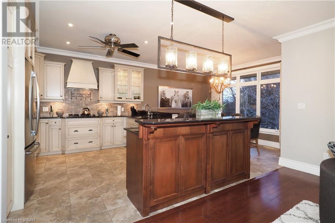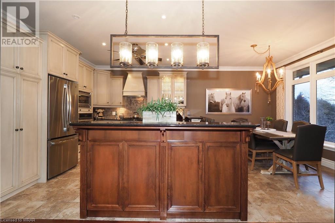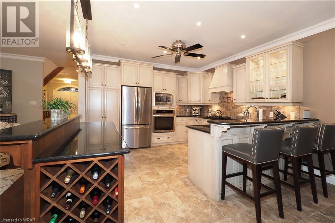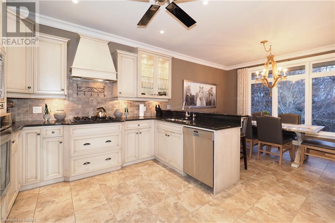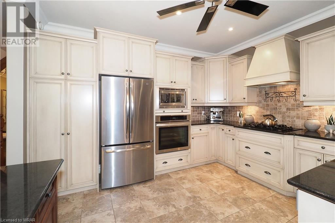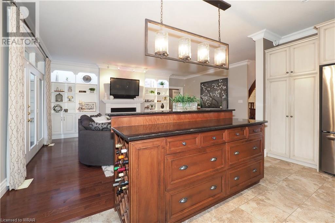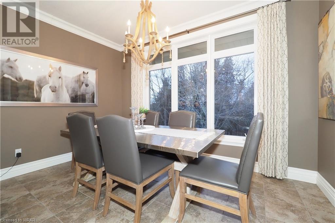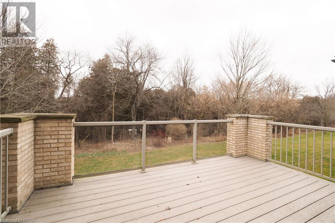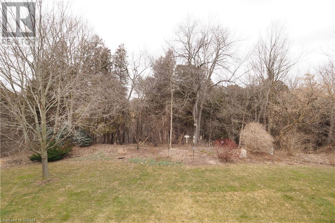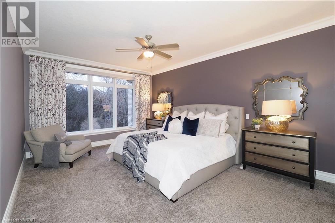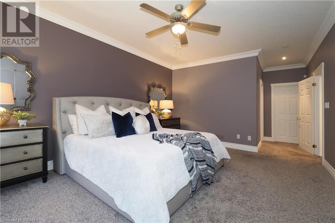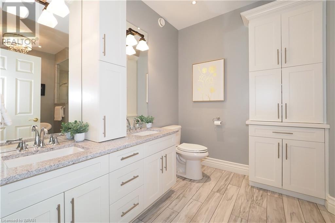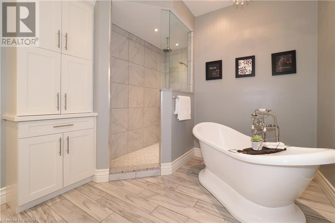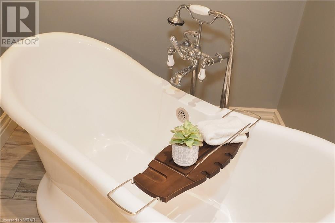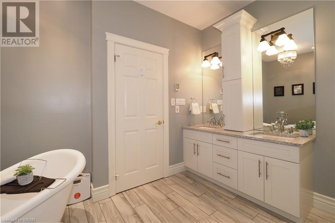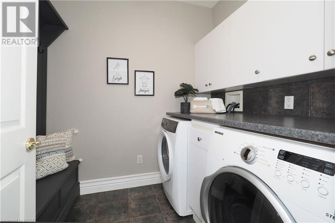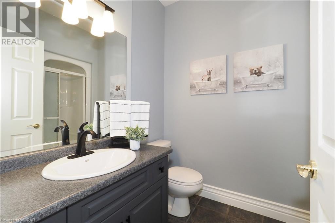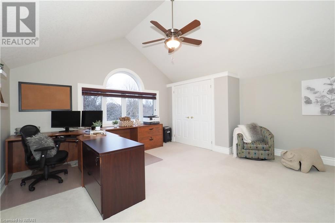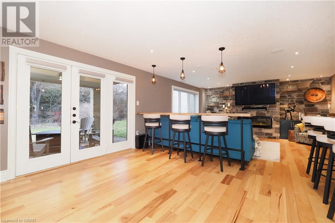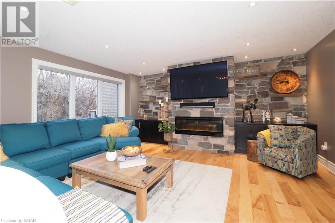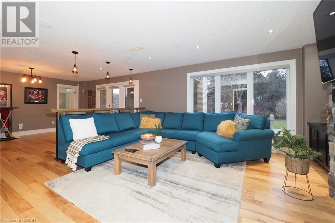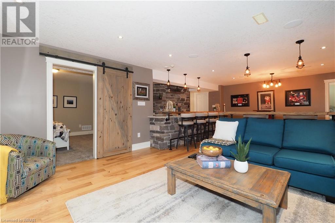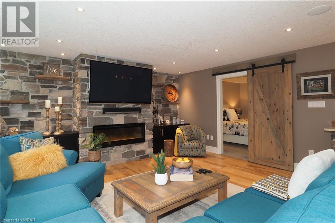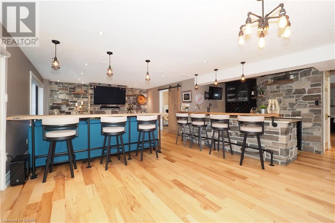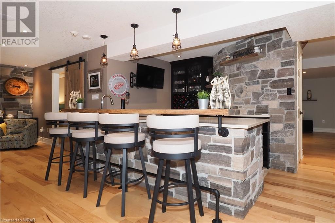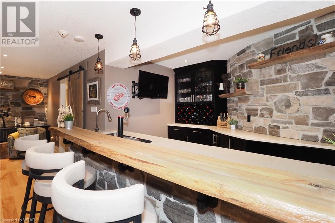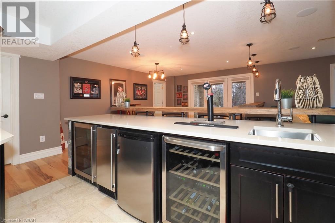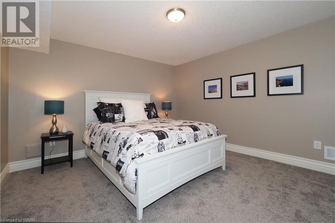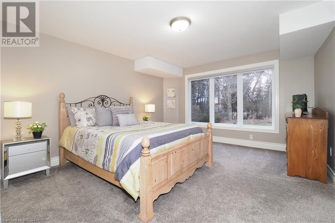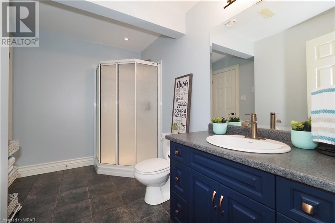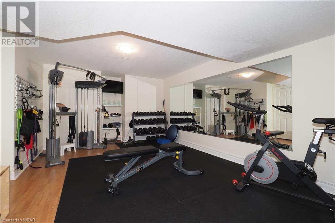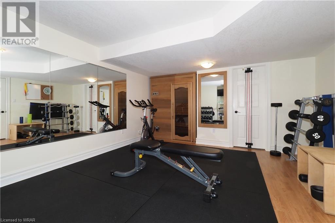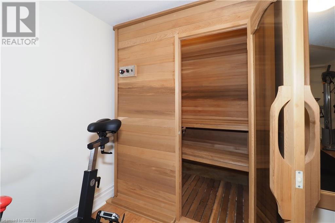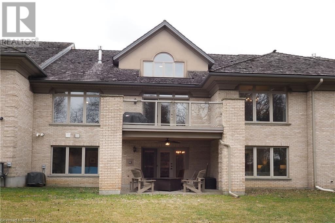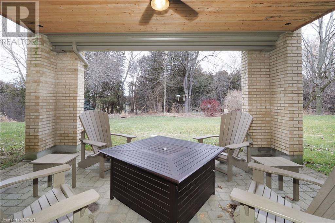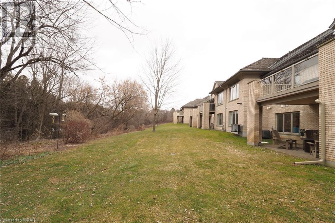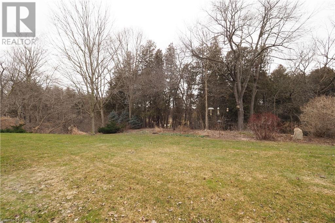260 Deer Ridge Drive Unit# 31 Kitchener, Ontario - MLS#: 40542729
$1,799,900Maintenance, Insurance, Common Area Maintenance, Landscaping, Property Management
$590 Monthly
Maintenance, Insurance, Common Area Maintenance, Landscaping, Property Management
$590 MonthlyLocation Location! This home is situated in one of the most prestigious condominium neighborhoods in the Region! This unit features a full walkout lower level backing onto Deer Ridge Golf Course! with over 4000 sqft of finished living space! As soon as you walk in the door you will know you are somewhere special Hardwood floors throughout, Living room with fireplace, dining room with coffered ceilings, enter the open concept Kitchen, family room, the Kitchen with Granite counter, breakfast bar & spacious eating area, stainless appliances, gas range top, wall oven & microwave, Large bright transom windows, the Family room has custom built-ins with another fire place, plenty of shelving & storage. The Primary bedroom won't disappoint, with a full renovated 5pc ensuite heated floors, double sinks, walk in shower & freestanding soaker tub! Rounding out the main floor is a 3pc bath& renovated laundry. The loft with cathedral ceiling, large bright windows to flood your Office with natural light! The walk-out lower level with extensive renovations including a built for entertaining recroom with wet bar, stone accent wall, multiple fridges,, commercial ice maker and beer tap! There are 2 additional bedrooms one with a 3pc. ensuite privilege, a full gym with a sauna! not to worry about mechanicals, furnace, water softener were recently upgraded (id:51158)
Description of Property:
Introducing a stunning property for sale at 260 DEER RIDGE Drive Unit# 31 in the sought-after location of Kitchener. This exceptional home is nestled in a prestigious condominium neighborhood, offering a luxurious lifestyle and picturesque views of the Deer Ridge Golf Course. Boasting over 4000 sqft of impeccably finished living space, this property is a true gem waiting to be discovered.
Key Features:
1. Exquisite Design: Step inside this home and be captivated by the elegance of hardwood floors, a cozy living room with a fireplace, and a dining room adorned with coffered ceilings.
2. Gourmet Kitchen: The open concept kitchen features granite countertops, a breakfast bar, stainless steel appliances including a gas range top, wall oven, and microwave. Enjoy the spacious eating area surrounded by large bright transom windows.
3. Comfortable Living Spaces: The family room is equipped with custom built-ins, another fireplace, and ample shelving and storage for your convenience.
4. Luxurious Primary Bedroom: Retreat to the primary bedroom with a fully renovated 5pc ensuite boasting heated floors, double sinks, a walk-in shower, and a freestanding soaker tub for ultimate relaxation.
5. Entertainer’s Paradise: The walk-out lower level has been thoughtfully renovated to include a recreational room with a wet bar, stone accent wall, multiple fridges, a commercial ice maker, and a beer tap. Additionally, there are two more bedrooms, a gym, and a sauna for your enjoyment.
Questions and Answers:
Q: What can I expect from the neighborhood?
A: The property is located in one of the most prestigious condominium neighborhoods in the region, offering a tranquil and upscale living environment.
Q: What are the standout features of the kitchen?
A: The kitchen boasts granite countertops, stainless steel appliances, a gas range top, wall oven, and microwave, making it a chef’s dream come true.
Q: How is the primary bedroom designed for comfort?
A: The primary bedroom features a fully renovated 5pc ensuite with heated floors, double sinks, a walk-in shower, and a freestanding soaker tub for a luxurious experience.
Q: What entertainment options are available in the property?
A: The walk-out lower level is a perfect entertainment space with a wet bar, multiple fridges, a commercial ice maker, and a beer tap, ideal for hosting gatherings and parties.
Q: Are there any additional amenities included in the property?
A: The property features a gym, sauna, and upgraded mechanicals including a new furnace and water softener, ensuring convenience and comfort for the residents.
⚡⚡⚡ Disclaimer: While we strive to provide accurate information, it is essential that you to verify all details, measurements, and features before making any decisions.⚡⚡⚡
📞📞📞Please Call me with ANY Questions, 416-477-2620📞📞📞
Property Details
| MLS® Number | 40542729 |
| Property Type | Single Family |
| Amenities Near By | Golf Nearby, Hospital, Park, Ski Area |
| Community Features | Quiet Area |
| Equipment Type | Rental Water Softener |
| Features | Cul-de-sac, Conservation/green Belt, Wet Bar, Balcony, Automatic Garage Door Opener |
| Parking Space Total | 4 |
| Rental Equipment Type | Rental Water Softener |
| Storage Type | Locker |
| Structure | Porch |
About 260 Deer Ridge Drive Unit# 31, Kitchener, Ontario
Building
| Bathroom Total | 3 |
| Bedrooms Above Ground | 1 |
| Bedrooms Below Ground | 2 |
| Bedrooms Total | 3 |
| Appliances | Central Vacuum, Dishwasher, Dryer, Oven - Built-in, Refrigerator, Sauna, Stove, Water Meter, Water Softener, Water Purifier, Wet Bar, Washer, Microwave Built-in, Hood Fan, Wine Fridge, Garage Door Opener |
| Architectural Style | Bungalow |
| Basement Development | Finished |
| Basement Type | Full (finished) |
| Constructed Date | 2002 |
| Construction Style Attachment | Attached |
| Cooling Type | Central Air Conditioning |
| Exterior Finish | Brick Veneer, Stucco |
| Fire Protection | Smoke Detectors, Alarm System |
| Fireplace Fuel | Electric |
| Fireplace Present | Yes |
| Fireplace Total | 3 |
| Fireplace Type | Other - See Remarks |
| Fixture | Ceiling Fans |
| Heating Fuel | Natural Gas |
| Heating Type | Forced Air |
| Stories Total | 1 |
| Size Interior | 4031 |
| Type | Row / Townhouse |
| Utility Water | Municipal Water |
Parking
| Attached Garage |
Land
| Access Type | Highway Access |
| Acreage | No |
| Land Amenities | Golf Nearby, Hospital, Park, Ski Area |
| Landscape Features | Landscaped |
| Sewer | Municipal Sewage System |
| Zoning Description | Res-5 |
Rooms
| Level | Type | Length | Width | Dimensions |
|---|---|---|---|---|
| Second Level | Office | 15'11'' x 15'1'' | ||
| Lower Level | 3pc Bathroom | Measurements not available | ||
| Lower Level | Bedroom | 13'5'' x 12'6'' | ||
| Lower Level | Bedroom | 15'9'' x 12'6'' | ||
| Lower Level | Gym | 17'1'' x 13'10'' | ||
| Lower Level | Recreation Room | 29'4'' x 20'2'' | ||
| Main Level | Laundry Room | 7'5'' x 6'2'' | ||
| Main Level | 3pc Bathroom | Measurements not available | ||
| Main Level | 5pc Bathroom | Measurements not available | ||
| Main Level | Primary Bedroom | 16'11'' x 13'0'' | ||
| Main Level | Family Room | 19'10'' x 15'9'' | ||
| Main Level | Kitchen | 21'2'' x 12'8'' | ||
| Main Level | Dining Room | 14'3'' x 1'1'' | ||
| Main Level | Living Room | 13'6'' x 13'0'' | ||
| Main Level | Foyer | 12'0'' x 8'9'' |
https://www.realtor.ca/real-estate/26531236/260-deer-ridge-drive-unit-31-kitchener
Interested?
Contact us for more information

