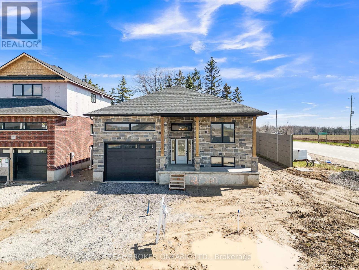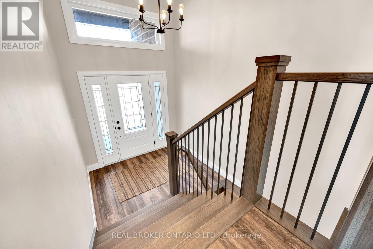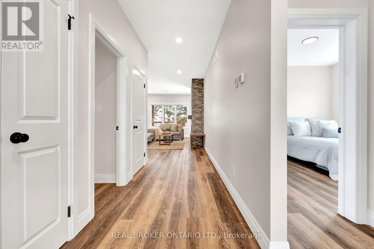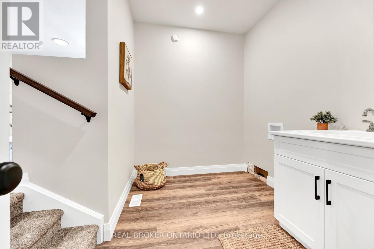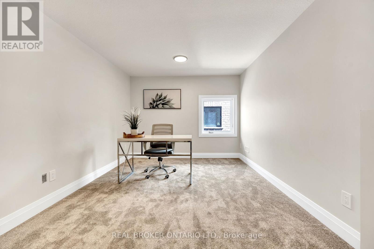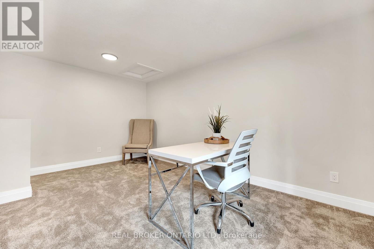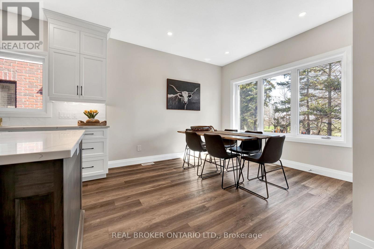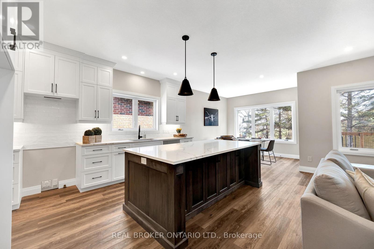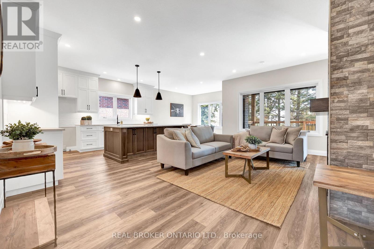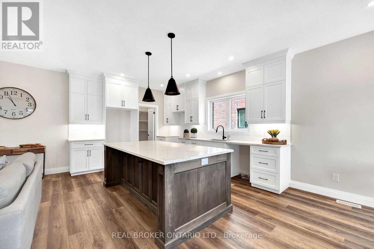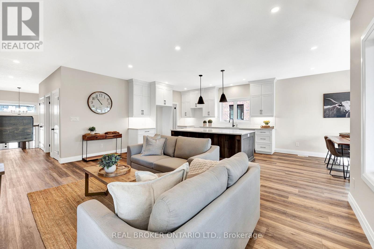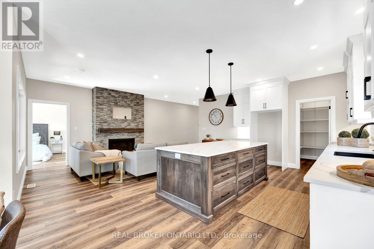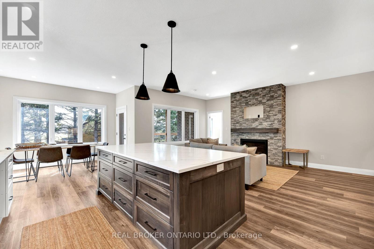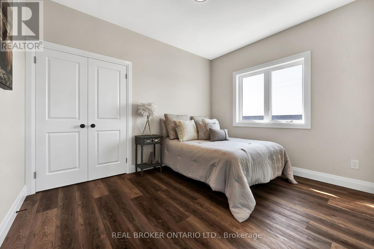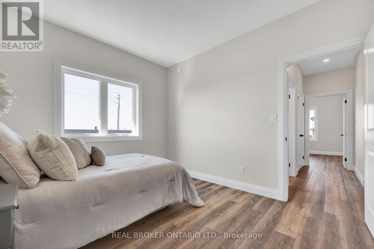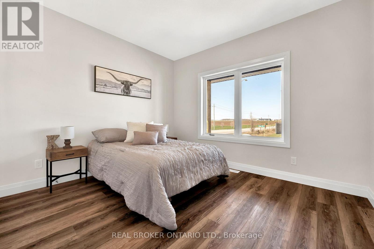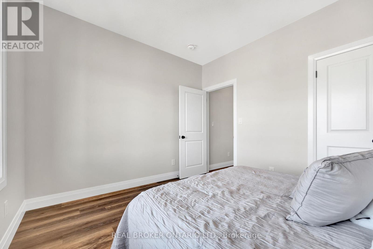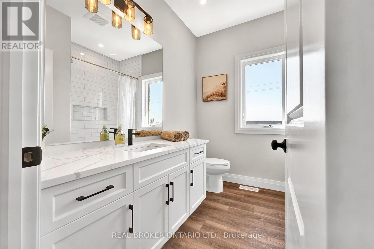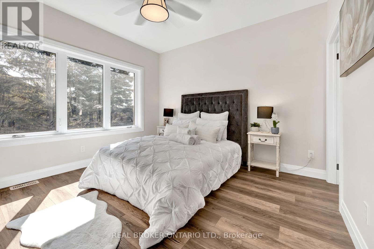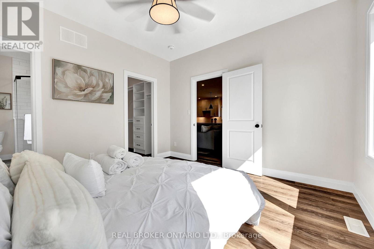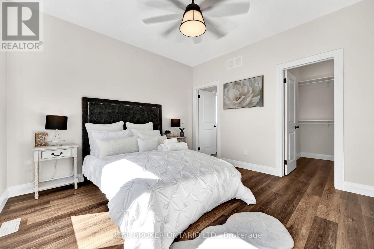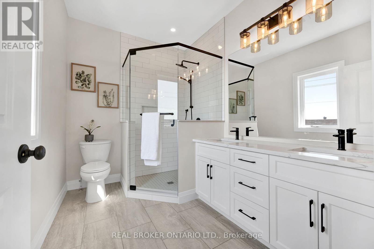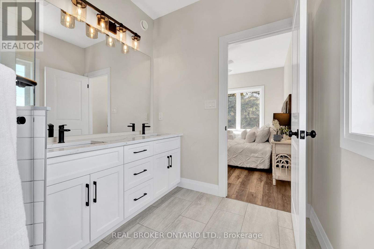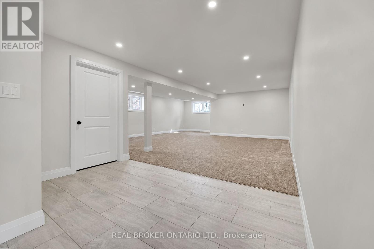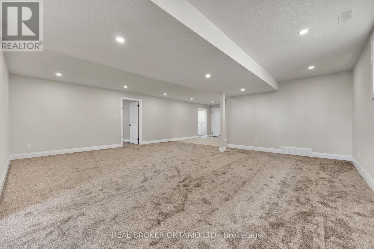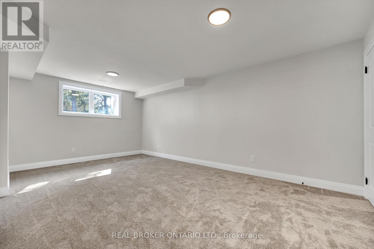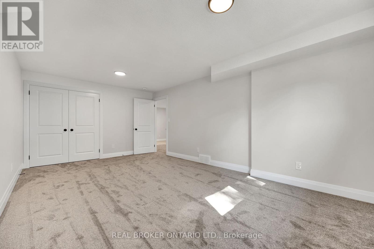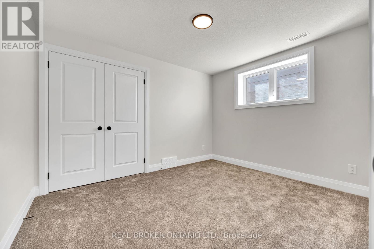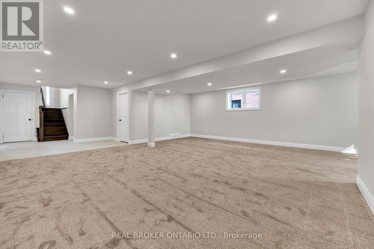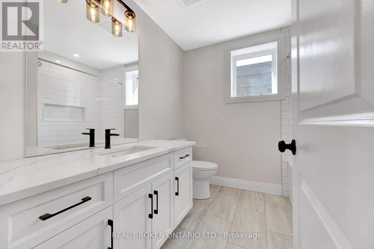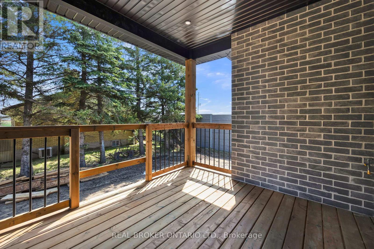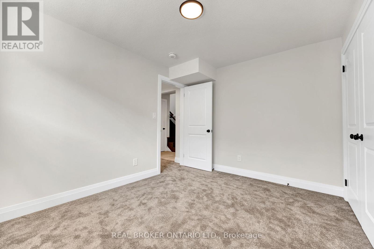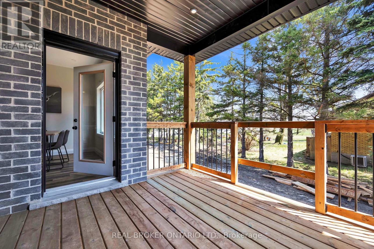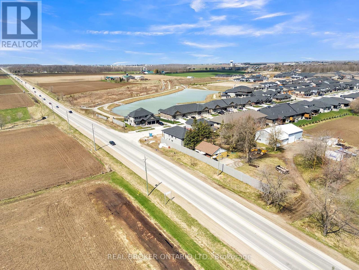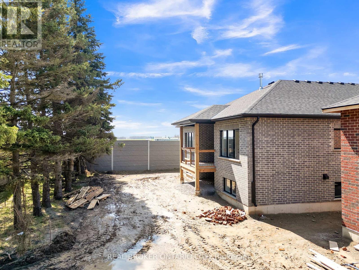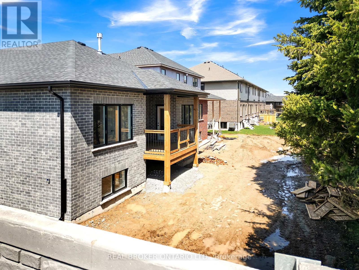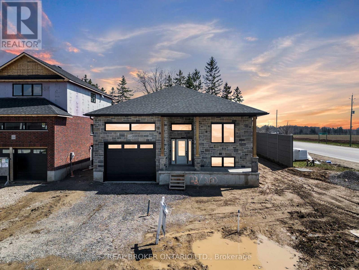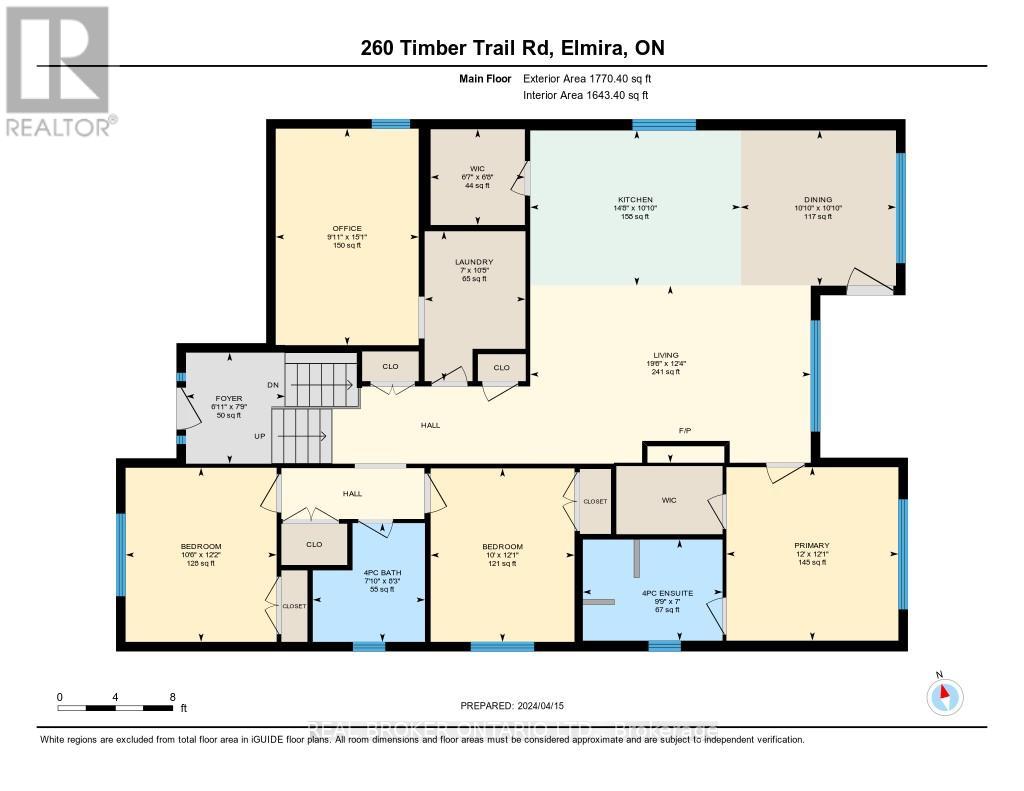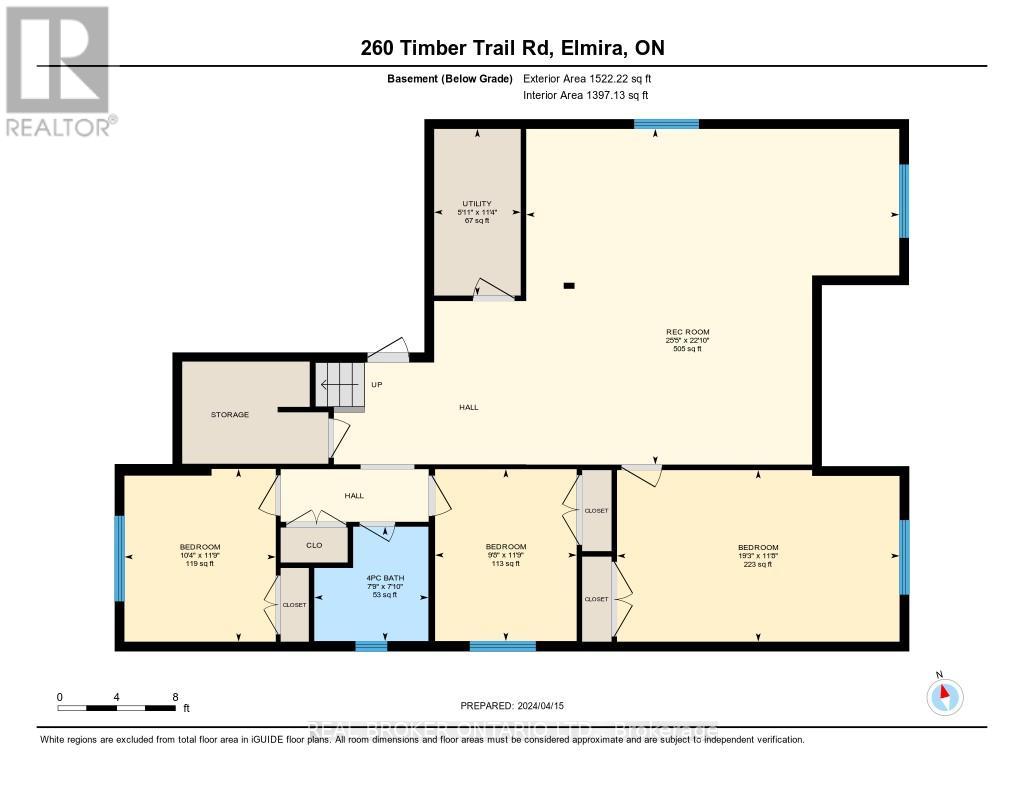260 Timber Trail Rd Woolwich, Ontario - MLS#: X8260144
$1,099,000
Welcome to 260 Timber Trail Dr, a stunning brand-new bungalow nestled in the charming town of Elmira. This home is the epitome of modern living, boasting 6 bedrooms and 3 bathrooms spread across its spacious layout. As you step inside, you'll be blown away by the inviting open-concept floor plan that seamlessly connects the main living areas, creating an ideal space for both relaxation and entertaining. The primary bedroom, located on the main floor, provides a peaceful retreat with ample space and privacy. Enjoy the convenience of being close to Waterloo, giving you access to a wealth of amenities, dining options, and entertainment venues. Step outside and discover the breathtaking beauty of nature in your own backyard. This home is near walking trails and forest trails around the pond. Built by a local, you can trust in the quality craftsmanship and attention to detail that went into every aspect of this home's construction. Don't miss the opportunity to make this brandnew bungalow your own and experience the luxury of modern living in Elmira. **** EXTRAS **** Offers anytime; 24 hours irrevocable. Please attach Schedule B found in supplements to all offers. (id:51158)
MLS# X8260144 – FOR SALE : 260 Timber Trail Rd Woolwich – 6 Beds, 3 Baths Detached House ** Welcome to 260 Timber Trail Dr, a stunning brand-new bungalow nestled in the charming town of Elmira. This home is the epitome of modern living, boasting 6 bedrooms and 3 bathrooms spread across its spacious layout. As you step inside, you’ll be blown away by the inviting open-concept floor plan that seamlessly connects the main living areas, creating an ideal space for both relaxation and entertaining. The primary bedroom, located on the main floor, provides a peaceful retreat with ample space and privacy. Enjoy the convenience of being close to Waterloo, giving you access to a wealth of amenities, dining options, and entertainment venues. Step outside and discover the breathtaking beauty of nature in your own backyard. This home is near walking trails and forest trails around the pond. Built by a local, you can trust in the quality craftsmanship and attention to detail that went into every aspect of this home’s construction. Don’t miss the opportunity to make this brandnew bungalow your own and experience the luxury of modern living in Elmira. **** EXTRAS **** Offers anytime; 24 hours irrevocable. Please attach Schedule B found in supplements to all offers. (id:51158) ** 260 Timber Trail Rd Woolwich **
⚡⚡⚡ Disclaimer: While we strive to provide accurate information, it is essential that you to verify all details, measurements, and features before making any decisions.⚡⚡⚡
📞📞📞Please Call me with ANY Questions, 416-477-2620📞📞📞
Open House
This property has open houses!
11:00 am
Ends at:1:00 pm
Property Details
| MLS® Number | X8260144 |
| Property Type | Single Family |
| Amenities Near By | Park, Place Of Worship, Public Transit |
| Community Features | Community Centre, School Bus |
| Parking Space Total | 3 |
About 260 Timber Trail Rd, Woolwich, Ontario
Building
| Bathroom Total | 3 |
| Bedrooms Above Ground | 3 |
| Bedrooms Below Ground | 3 |
| Bedrooms Total | 6 |
| Architectural Style | Raised Bungalow |
| Basement Features | Separate Entrance |
| Basement Type | Full |
| Construction Style Attachment | Detached |
| Cooling Type | Central Air Conditioning |
| Exterior Finish | Brick, Stone |
| Fireplace Present | Yes |
| Heating Fuel | Natural Gas |
| Heating Type | Forced Air |
| Stories Total | 1 |
| Type | House |
Parking
| Attached Garage |
Land
| Acreage | No |
| Land Amenities | Park, Place Of Worship, Public Transit |
| Size Irregular | 31.87 X 104.6 Ft ; 104.60 X 31.87 X 35.41 X 79.08 X 56.94ft |
| Size Total Text | 31.87 X 104.6 Ft ; 104.60 X 31.87 X 35.41 X 79.08 X 56.94ft |
Rooms
| Level | Type | Length | Width | Dimensions |
|---|---|---|---|---|
| Basement | Bedroom | 3.15 m | 3.58 m | 3.15 m x 3.58 m |
| Basement | Bathroom | 2.36 m | 2.39 m | 2.36 m x 2.39 m |
| Basement | Bedroom | 2.95 m | 3.58 m | 2.95 m x 3.58 m |
| Basement | Bedroom | 5.87 m | 3.56 m | 5.87 m x 3.56 m |
| Main Level | Living Room | 5.94 m | 3.76 m | 5.94 m x 3.76 m |
| Main Level | Kitchen | 4.47 m | 3.3 m | 4.47 m x 3.3 m |
| Main Level | Dining Room | 3.3 m | 3.3 m | 3.3 m x 3.3 m |
| Main Level | Primary Bedroom | 3.66 m | 3.68 m | 3.66 m x 3.68 m |
| Main Level | Bathroom | 2.97 m | 2.13 m | 2.97 m x 2.13 m |
| Main Level | Bedroom | 3.05 m | 3.68 m | 3.05 m x 3.68 m |
| Main Level | Bathroom | 2.39 m | 2.51 m | 2.39 m x 2.51 m |
| Main Level | Bedroom | 3.2 m | 3.71 m | 3.2 m x 3.71 m |
https://www.realtor.ca/real-estate/26785753/260-timber-trail-rd-woolwich
Interested?
Contact us for more information

