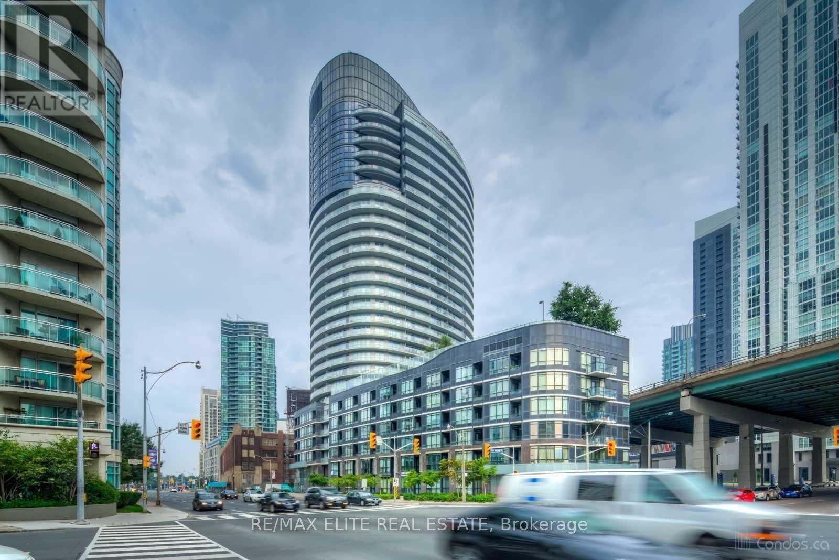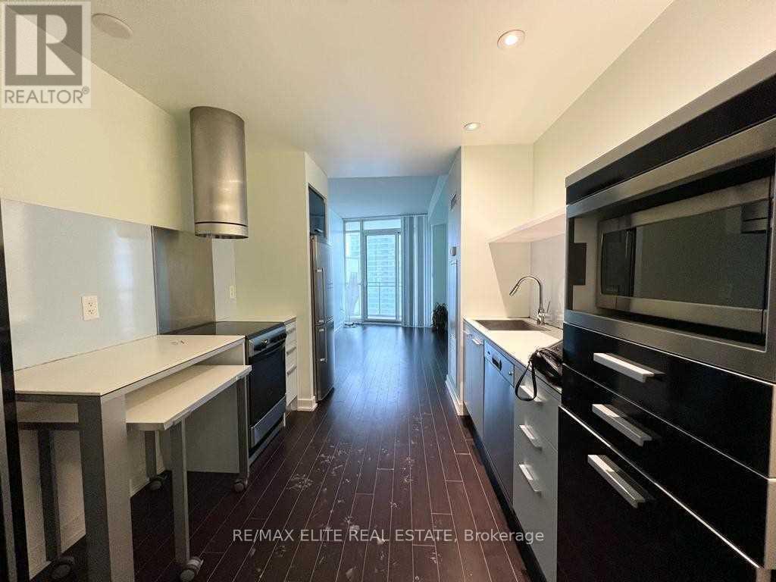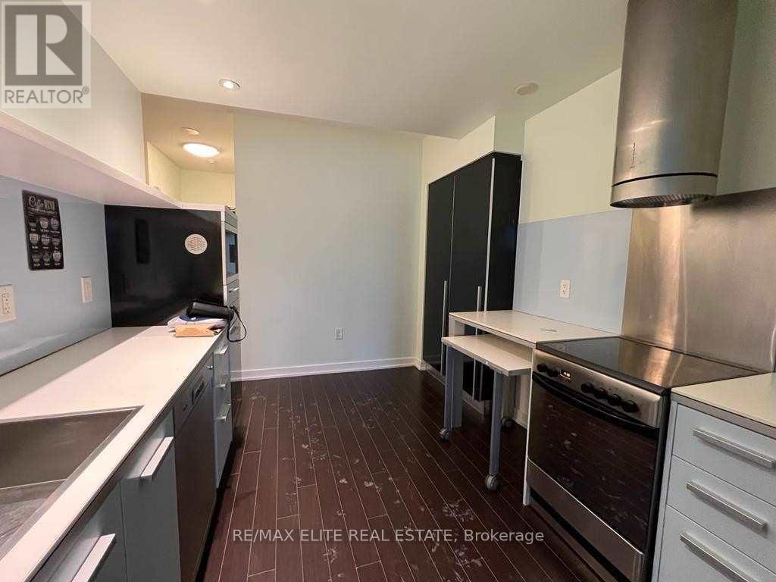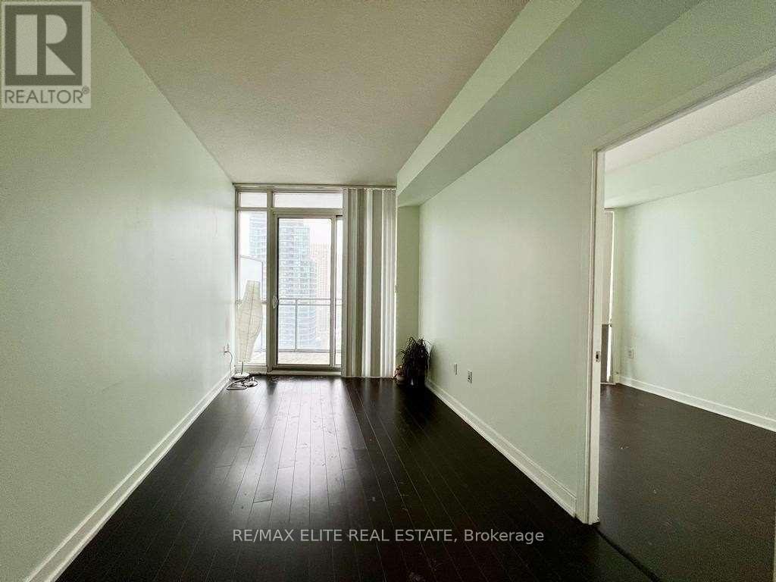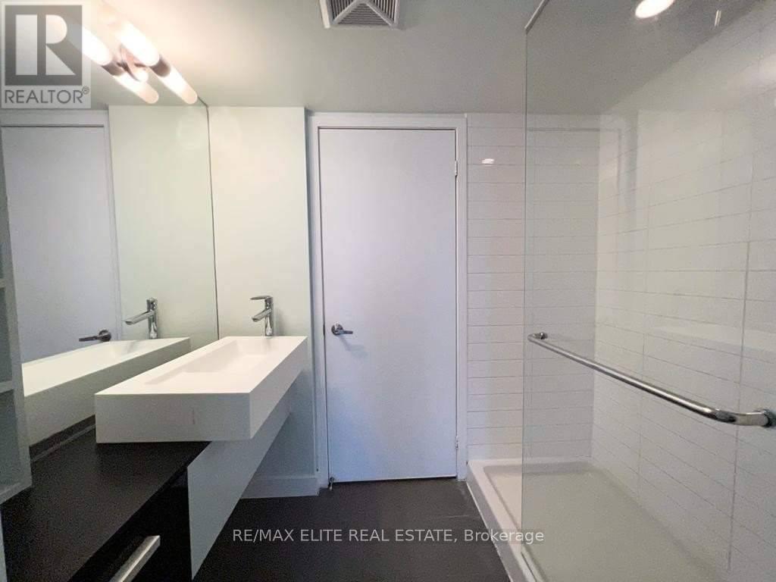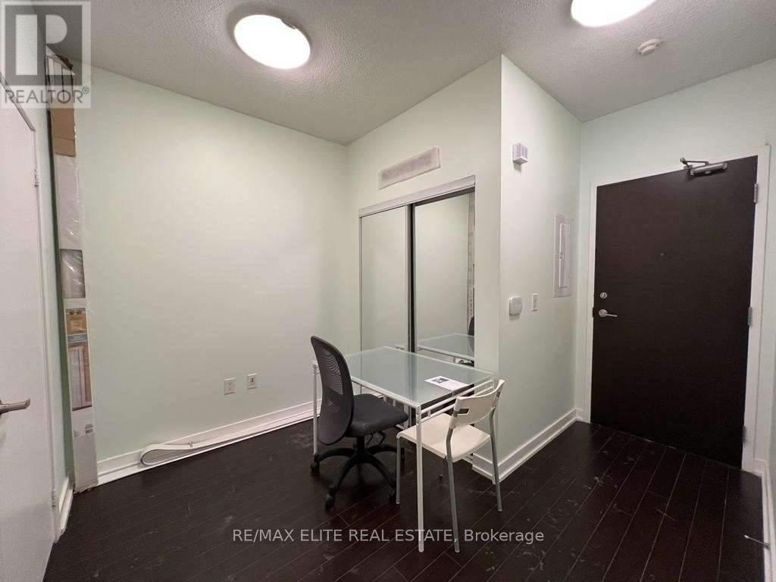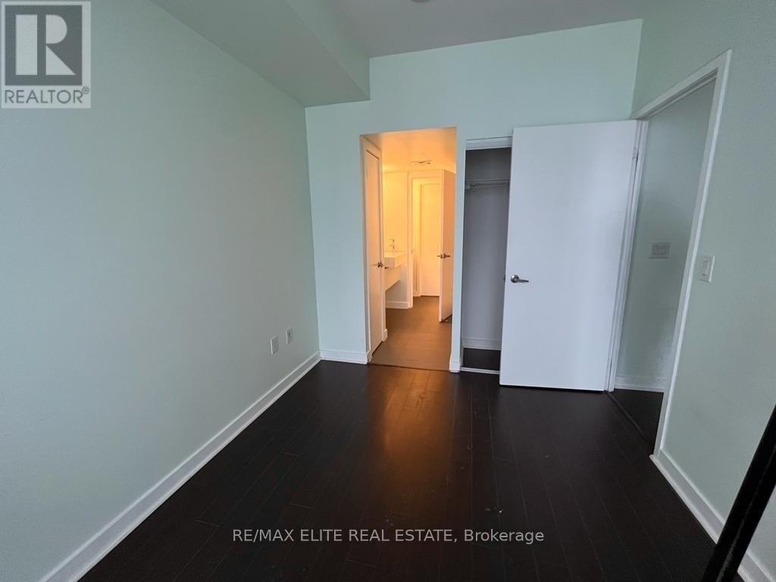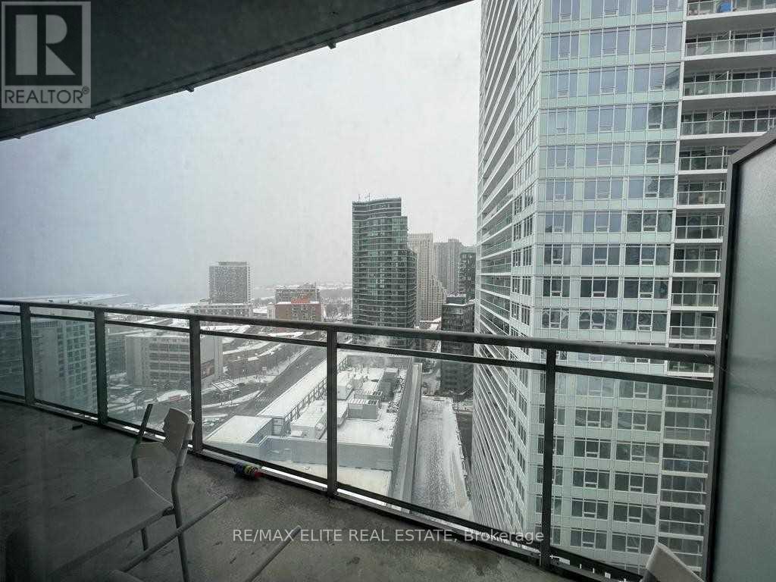2605 - 38 Dan Leckie Way Toronto, Ontario - MLS#: C8209266
$2,350 Monthly
Spectacular Building With Amazing View. Unobstructed View Facing West Overlook The Lake And City View. Approx 580 Sq Ft In Addition Of 100 Sq Ft Wrap Balcony. Restaurant And Convenience Store Nearby. Steps To Ttc, Park, Rogers Centre, Cn Tower And Financial District **** EXTRAS **** Modern Kitchen With Fridge, Stove And B/I Dishwasher, Brand New Combo Washer And Dryer Machine, Laminate Flooring. Tenant Responsible For Hydro (id:51158)
MLS# C8209266 – FOR RENT : #2605 -38 Dan Leckie Way Waterfront Communities C1 Toronto – 2 Beds, 2 Baths Apartment ** Spectacular Building With Amazing View. Unobstructed View Facing West Overlook The Lake And City View. Approx 580 Sq Ft In Addition Of 100 Sq Ft Wrap Balcony. Restaurant And Convenience Store Nearby. Steps To Ttc, Park, Rogers Centre, Cn Tower And Financial District **** EXTRAS **** Modern Kitchen With Fridge, Stove And B/I Dishwasher, Brand New Combo Washer And Dryer Machine, Laminate Flooring. Tenant Responsible For Hydro (id:51158) ** #2605 -38 Dan Leckie Way Waterfront Communities C1 Toronto **
⚡⚡⚡ Disclaimer: While we strive to provide accurate information, it is essential that you to verify all details, measurements, and features before making any decisions.⚡⚡⚡
📞📞📞Please Call me with ANY Questions, 416-477-2620📞📞📞
Property Details
| MLS® Number | C8209266 |
| Property Type | Single Family |
| Community Name | Waterfront Communities C1 |
| Community Features | Pets Not Allowed |
| Features | Balcony |
About 2605 - 38 Dan Leckie Way, Toronto, Ontario
Building
| Bathroom Total | 2 |
| Bedrooms Above Ground | 1 |
| Bedrooms Below Ground | 1 |
| Bedrooms Total | 2 |
| Amenities | Security/concierge, Exercise Centre, Party Room, Sauna |
| Cooling Type | Central Air Conditioning |
| Heating Fuel | Natural Gas |
| Heating Type | Forced Air |
| Type | Apartment |
Land
| Acreage | No |
Rooms
| Level | Type | Length | Width | Dimensions |
|---|---|---|---|---|
| Ground Level | Living Room | Measurements not available | ||
| Ground Level | Dining Room | Measurements not available | ||
| Ground Level | Kitchen | Measurements not available | ||
| Ground Level | Primary Bedroom | Measurements not available | ||
| Ground Level | Den | Measurements not available |
https://www.realtor.ca/real-estate/26715347/2605-38-dan-leckie-way-toronto-waterfront-communities-c1
Interested?
Contact us for more information

