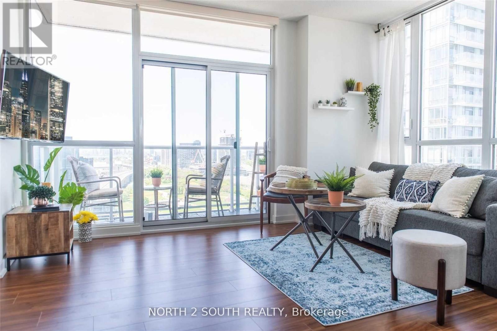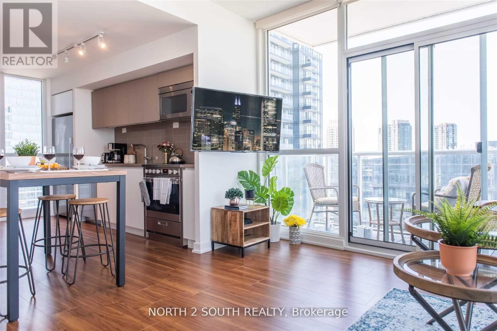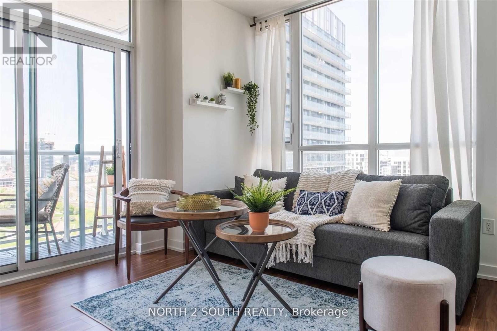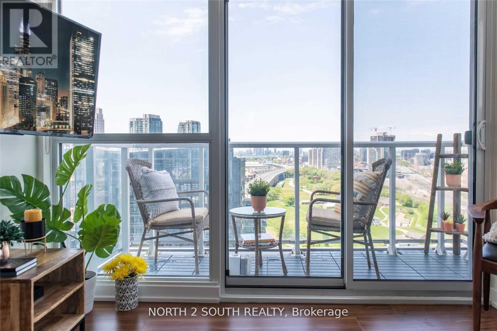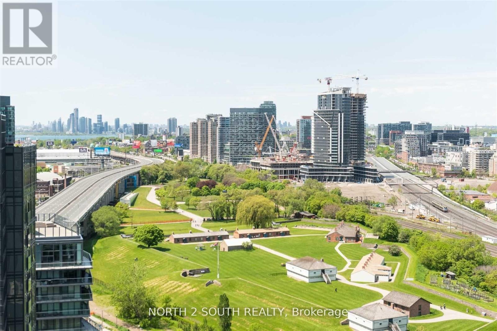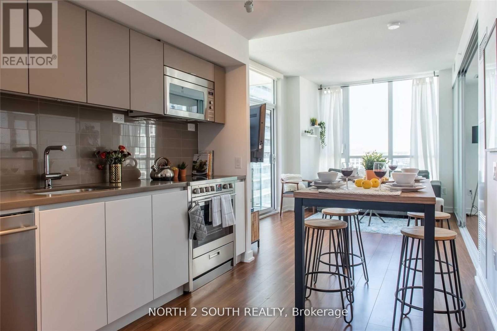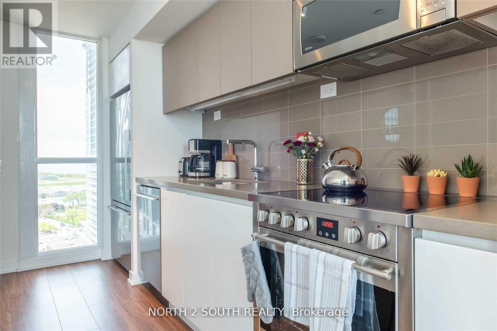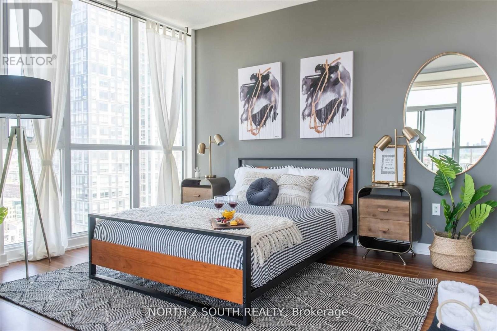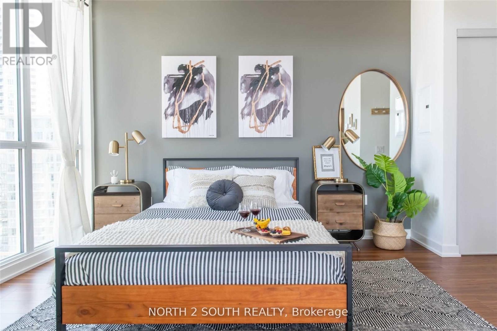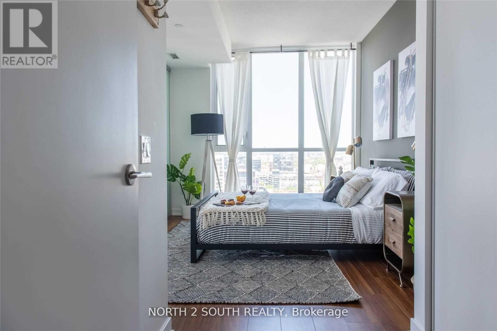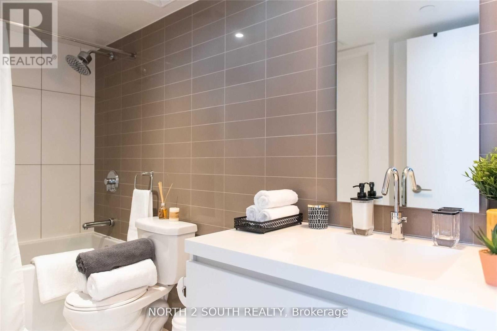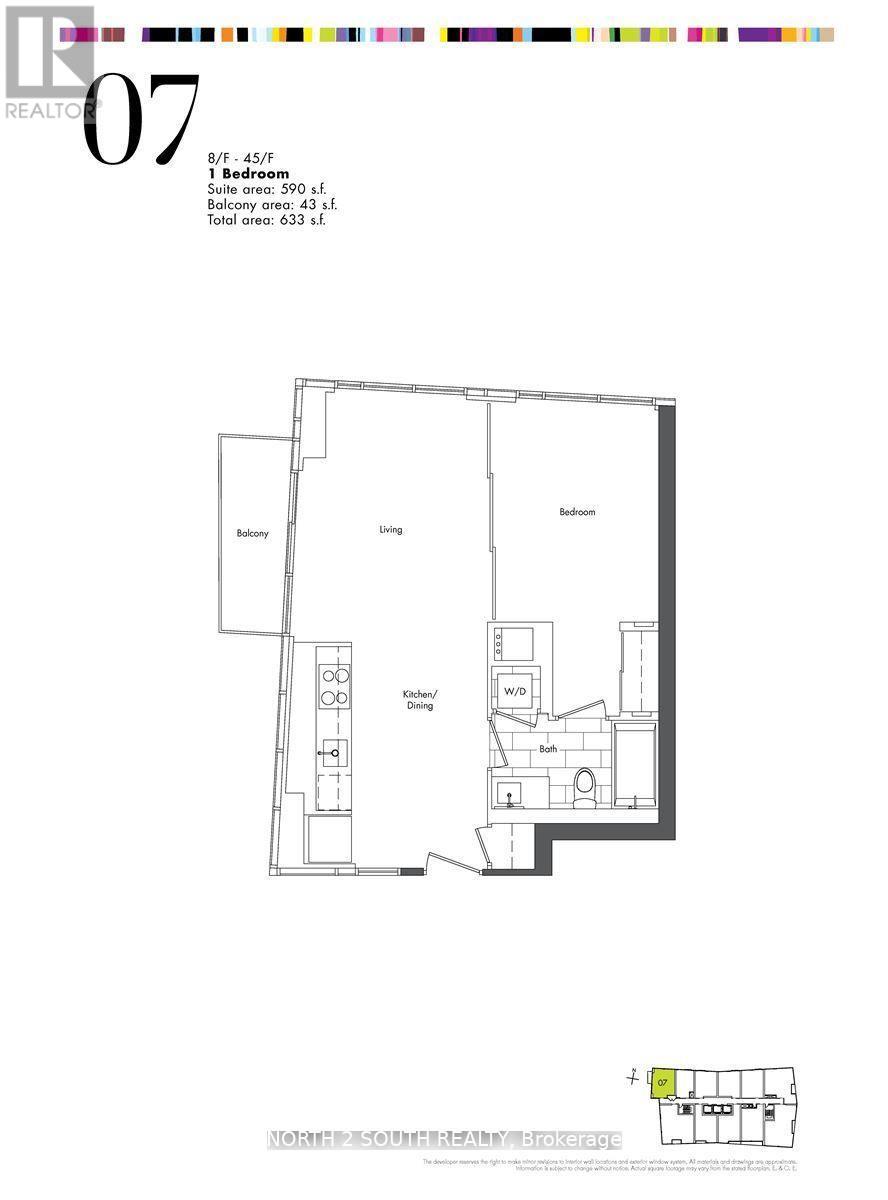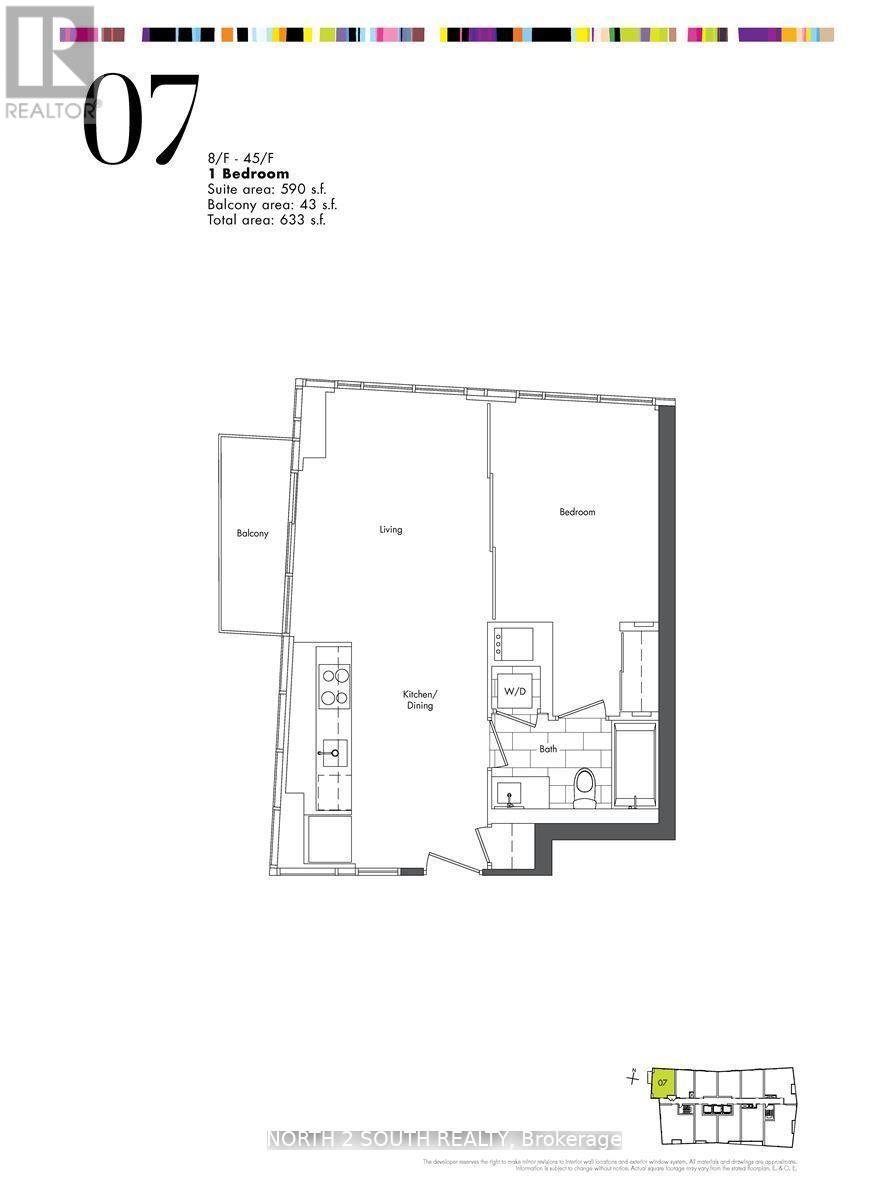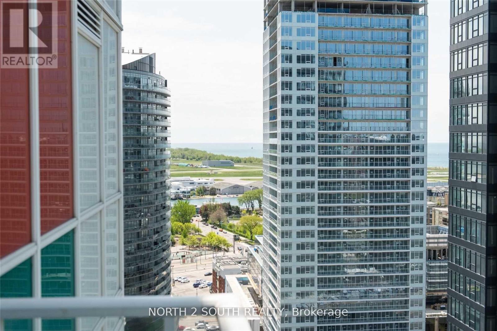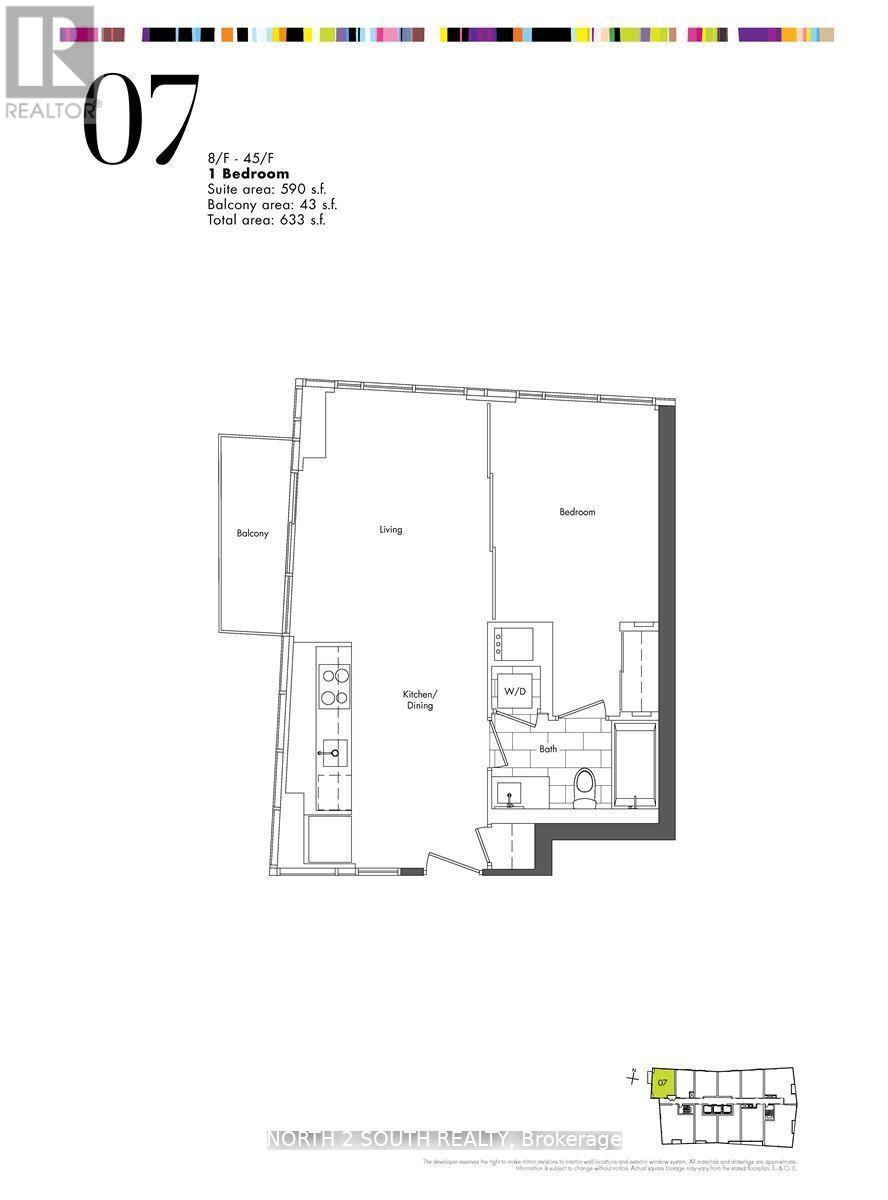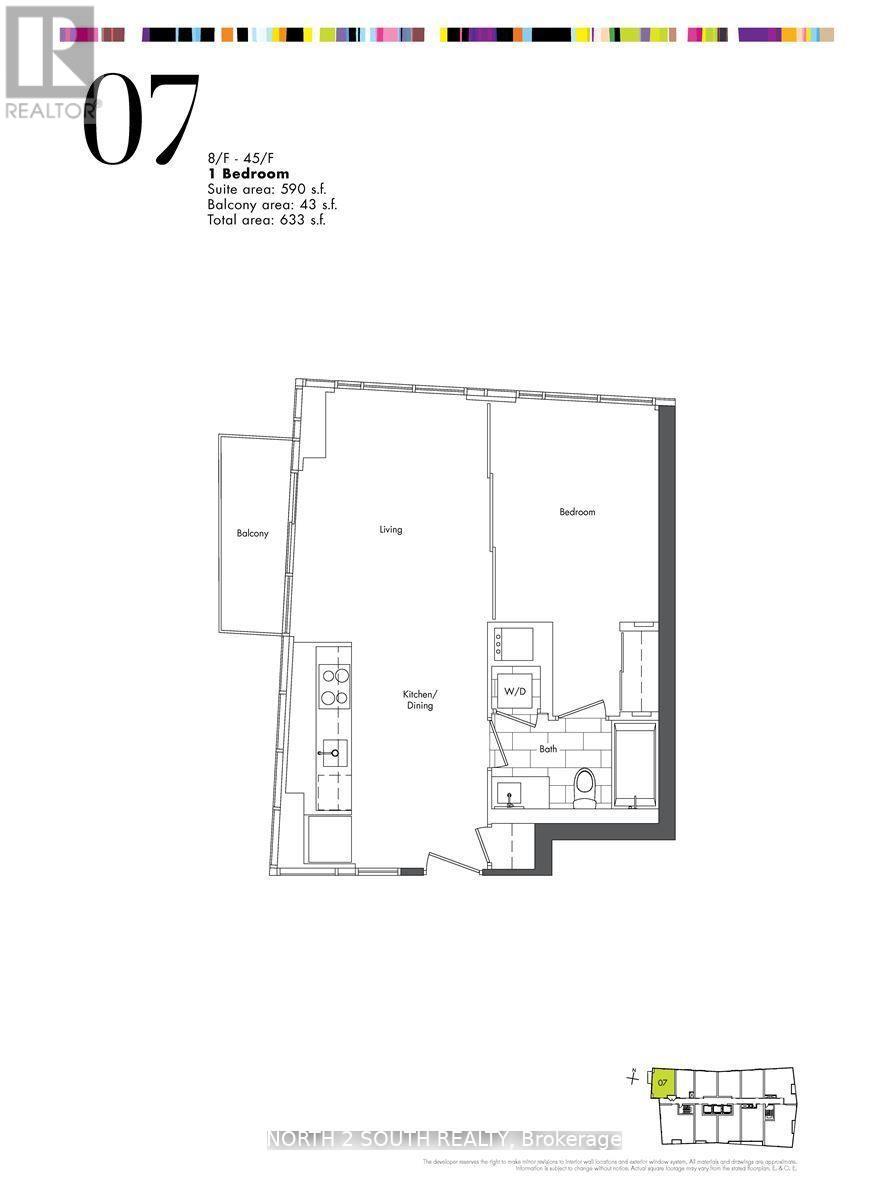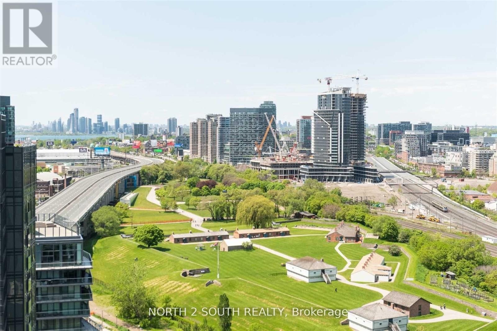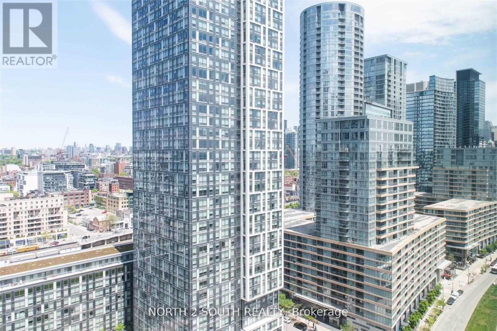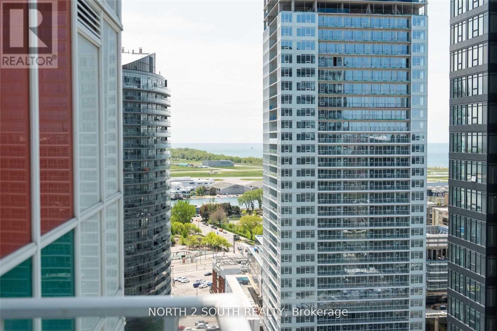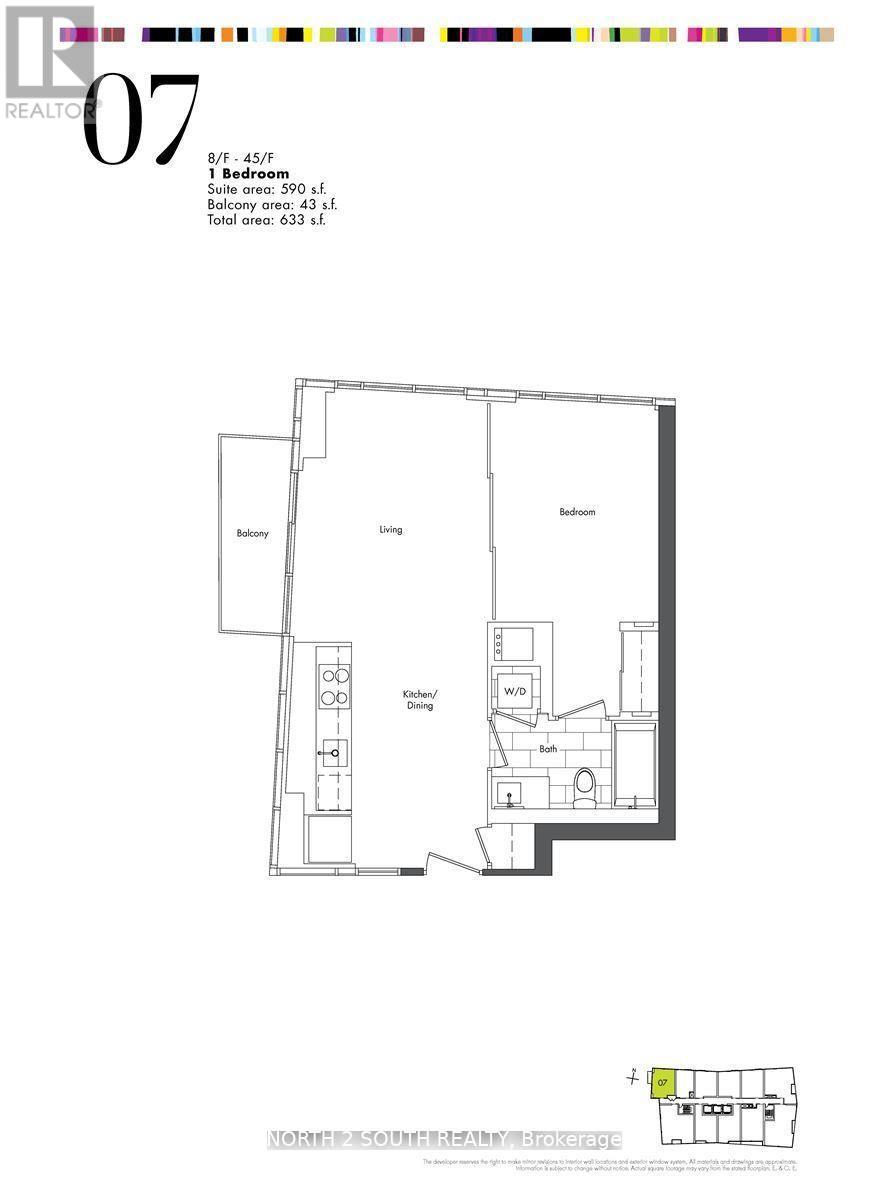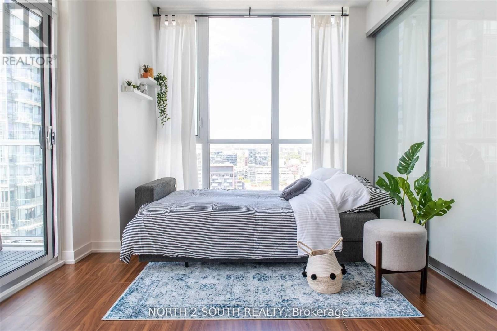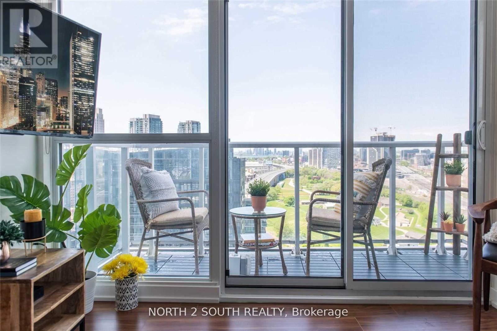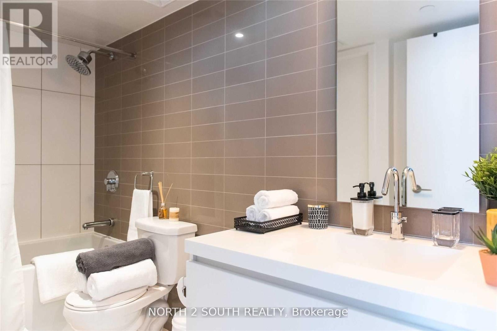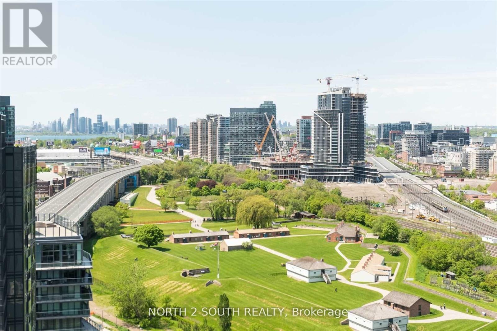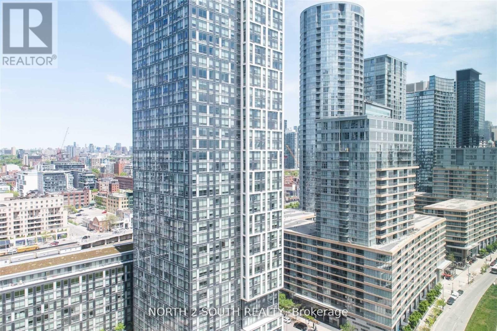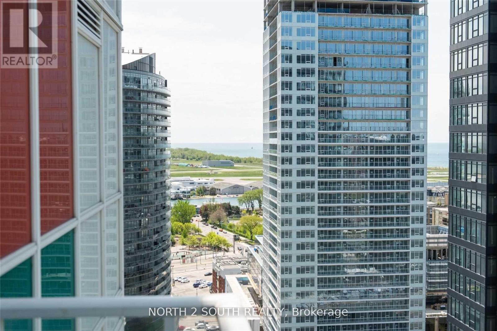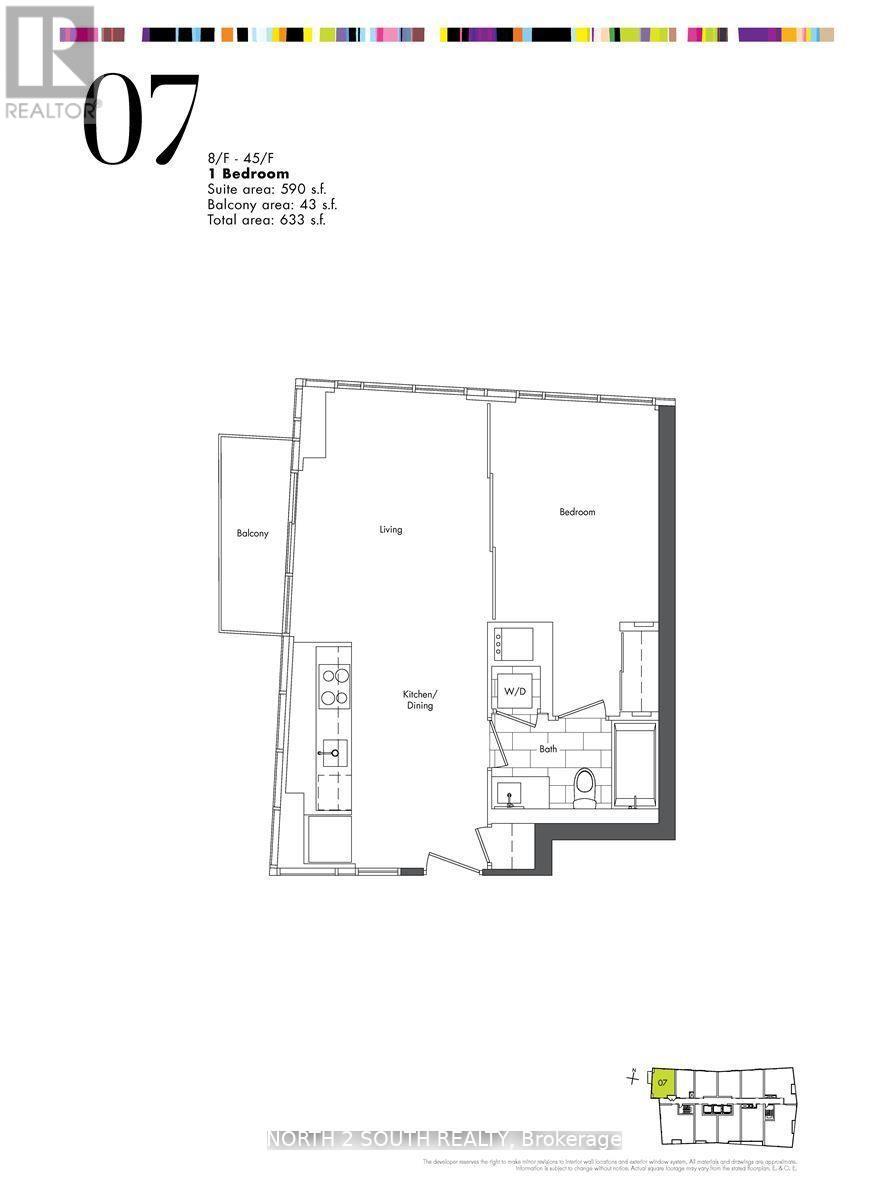#2607 -85 Queens Wharf Rd Toronto, Ontario - MLS#: C8271598
$679,000Maintenance,
$535.58 Monthly
Maintenance,
$535.58 MonthlyWelcome to the best one bedroom corner unit at Spectra on the 26th floor with parking and locker! Sunny and spacious corner suite with unobstructed North, West and South views of the sunset, the city and Fort York. Amazing location steps to the best restaurants, the waterfront, highway access & ttc. Close to the financial district, entertainment district and King West. Excellent amenities include gym, indoor pool, outdoor hot tub, basketball court, guest suites and 24 hour concierge. (id:51158)
MLS# C8271598 – FOR SALE : #2607 -85 Queens Wharf Rd Waterfront Communities C1 Toronto – 1 Beds, 1 Baths Apartment ** Welcome to the best one bedroom corner floorplan at Spectra on the 26th floor with parking and locker! Sunny and spacious corner suite with unobstructed North, West and South views of the sunset, the city and Fort York. Amazing location steps to the best restaurants, the waterfront, highway access & ttc. Close to the financial district, entertainment district and King West. Excellent amenities include gym, indoor pool, outdoor hot tub, basketball court, guest suites and 24 hour concierge. (id:51158) ** #2607 -85 Queens Wharf Rd Waterfront Communities C1 Toronto **
⚡⚡⚡ Disclaimer: While we strive to provide accurate information, it is essential that you to verify all details, measurements, and features before making any decisions.⚡⚡⚡
📞📞📞Please Call me with ANY Questions, 416-477-2620📞📞📞
Property Details
| MLS® Number | C8271598 |
| Property Type | Single Family |
| Community Name | Waterfront Communities C1 |
| Features | Balcony |
| Parking Space Total | 1 |
| View Type | View |
About #2607 -85 Queens Wharf Rd, Toronto, Ontario
Building
| Bathroom Total | 1 |
| Bedrooms Above Ground | 1 |
| Bedrooms Total | 1 |
| Amenities | Storage - Locker |
| Cooling Type | Central Air Conditioning |
| Exterior Finish | Concrete |
| Heating Fuel | Natural Gas |
| Heating Type | Forced Air |
| Type | Apartment |
Land
| Acreage | No |
Rooms
| Level | Type | Length | Width | Dimensions |
|---|---|---|---|---|
| Main Level | Living Room | 4.3 m | 3.1 m | 4.3 m x 3.1 m |
| Main Level | Dining Room | 4.3 m | 3.1 m | 4.3 m x 3.1 m |
| Main Level | Kitchen | 3.7 m | 3 m | 3.7 m x 3 m |
| Main Level | Primary Bedroom | 3.6 m | 3.2 m | 3.6 m x 3.2 m |
Interested?
Contact us for more information

