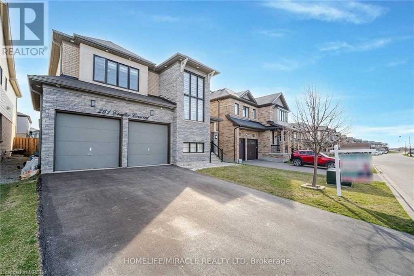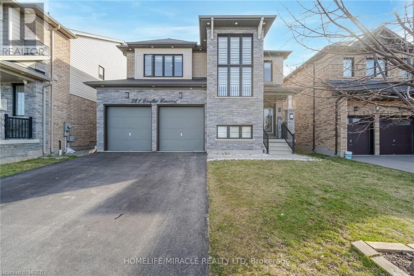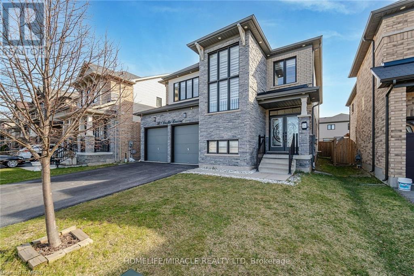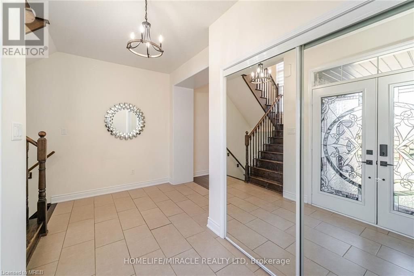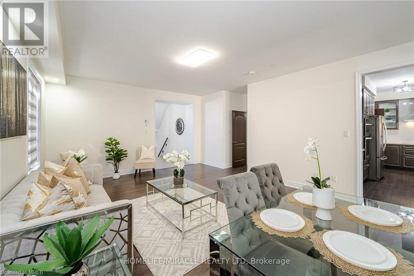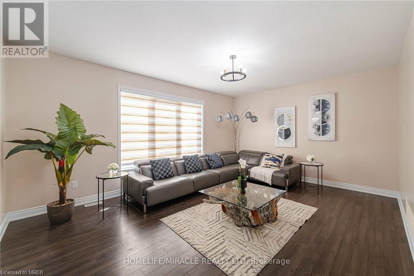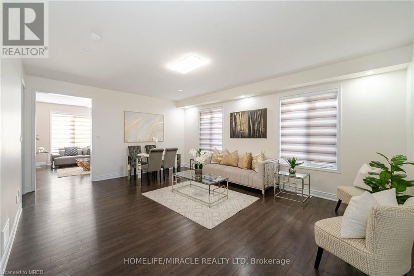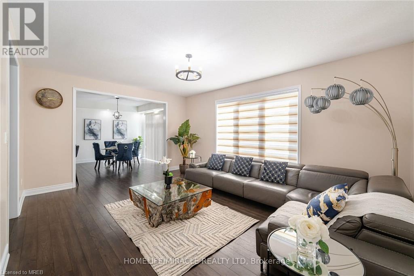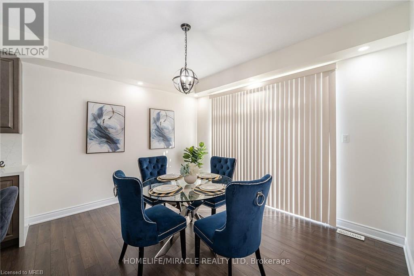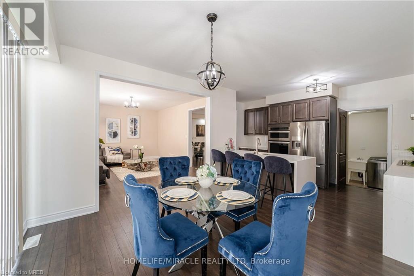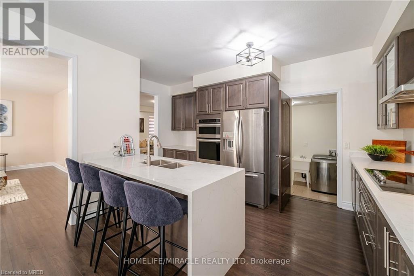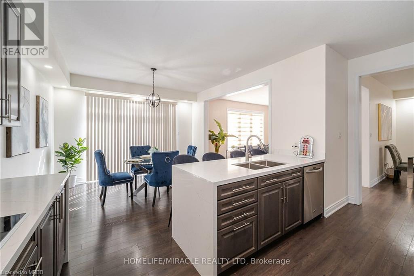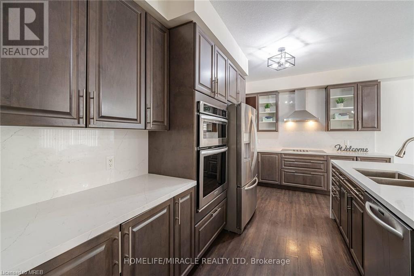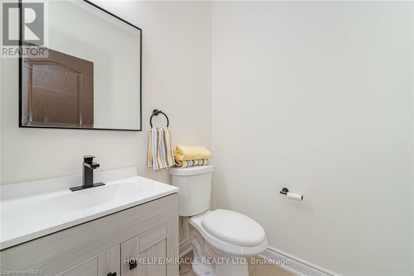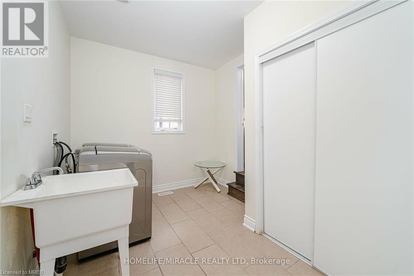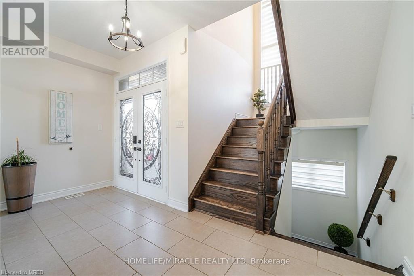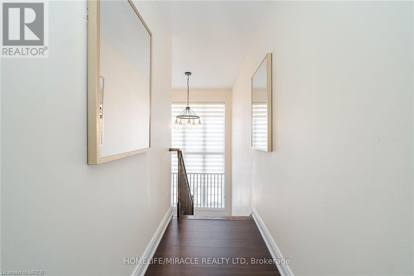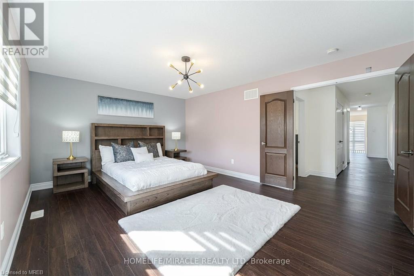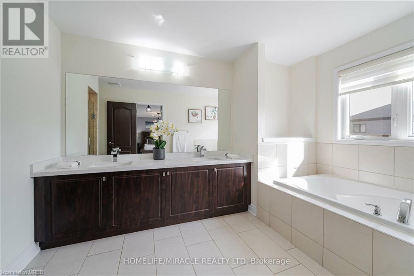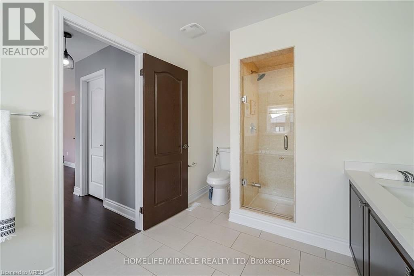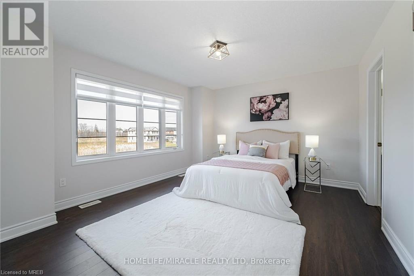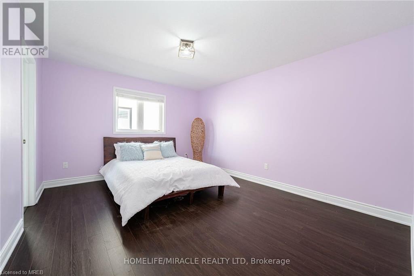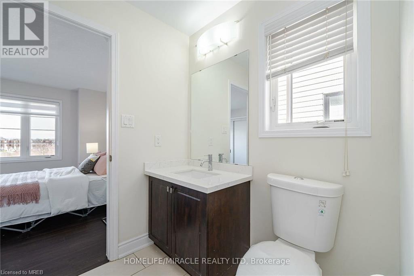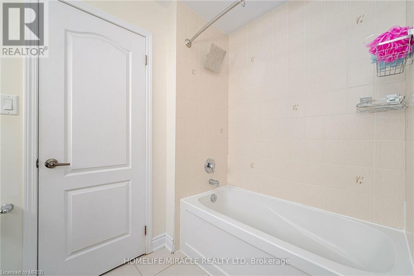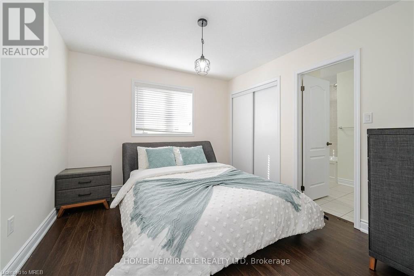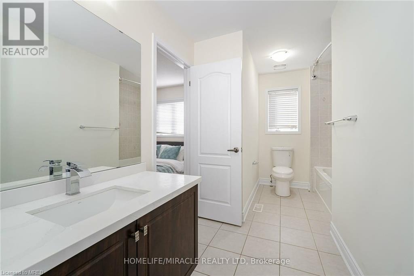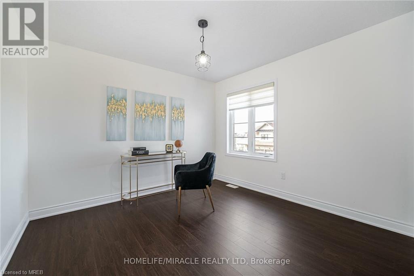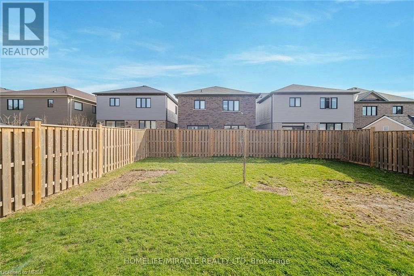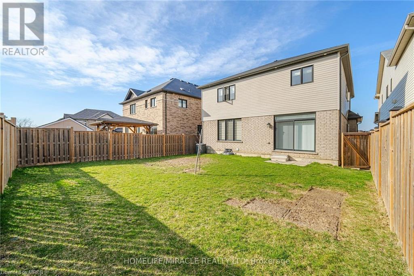261 Crafter Crescent Hamilton, Ontario - MLS#: 40570486
$1,349,000
Welcome to your dream home! This spacious and updated 5-bedroom house is nestled on a premium lot from the builder, offering tranquility with no neighbors in the front. Step inside to discover a meticulously updated interior boasting modern kitchen with waterfall countertops, complemented by quartz countertops in all renovated washrooms. Enjoy the luxury of no carpet throughout the house, along with pot lights and modern light fixtures illuminating every room. Convenience is at your doorstep with a new retail plaza just minutes away, providing easy access to shopping and amenities. For outdoor enthusiasts, the lake is a quick drive away, perfect for weekend getaways, while the highway is within minutes for effortless commuting. With over 3000 square feet of living space, this home offers both comfort and style. Primary retreat has two walk-in closets and a 5-piece ensuite bathroom. Four of the bedrooms come complete with ensuite bathrooms, offering unparalleled comfort and convenience, while the fifth bedroom is thoughtfully designed to serve as a home office if needed. Don't miss out on the opportunity to make this your forever home!!! (id:51158)
MLS# 40570486 – FOR SALE : 261 Crafter Crescent Hamilton – 5 Beds, 4 Baths Detached House ** Welcome to your dream home! This spacious and updated 5-bedroom house is nestled on a premium lot from the builder, offering tranquility with no neighbors in the front. Step inside to discover a meticulously updated interior boasting modern kitchen with waterfall countertops, complemented by quartz countertops in all renovated washrooms. Enjoy the luxury of no carpet throughout the house, along with pot lights and modern light fixtures illuminating every room. Convenience is at your doorstep with a new retail plaza just minutes away, providing easy access to shopping and amenities. For outdoor enthusiasts, the lake is a quick drive away, perfect for weekend getaways, while the highway is within minutes for effortless commuting. With over 3000 square feet of living space, this home offers both comfort and style. Primary retreat has two walk-in closets and a 5-piece ensuite bathroom. Four of the bedrooms come complete with ensuite bathrooms, offering unparalleled comfort and convenience, while the fifth bedroom is thoughtfully designed to serve as a home office if needed. Don’t miss out on the opportunity to make this your forever home! (id:51158) ** 261 Crafter Crescent Hamilton **
⚡⚡⚡ Disclaimer: While we strive to provide accurate information, it is essential that you to verify all details, measurements, and features before making any decisions.⚡⚡⚡
📞📞📞Please Call me with ANY Questions, 416-477-2620📞📞📞
Property Details
| MLS® Number | 40570486 |
| Property Type | Single Family |
| Amenities Near By | Golf Nearby, Public Transit, Schools, Shopping |
| Features | Conservation/green Belt |
| Parking Space Total | 6 |
About 261 Crafter Crescent, Hamilton, Ontario
Building
| Bathroom Total | 4 |
| Bedrooms Above Ground | 5 |
| Bedrooms Total | 5 |
| Appliances | Dishwasher, Refrigerator, Stove, Water Softener, Hood Fan |
| Architectural Style | 2 Level |
| Basement Development | Unfinished |
| Basement Type | Full (unfinished) |
| Construction Style Attachment | Detached |
| Cooling Type | Central Air Conditioning |
| Exterior Finish | Brick, Vinyl Siding |
| Half Bath Total | 1 |
| Heating Type | Forced Air |
| Stories Total | 2 |
| Size Interior | 3056 |
| Type | House |
| Utility Water | Municipal Water |
Parking
| Attached Garage |
Land
| Access Type | Highway Access, Highway Nearby |
| Acreage | No |
| Land Amenities | Golf Nearby, Public Transit, Schools, Shopping |
| Sewer | Municipal Sewage System |
| Size Depth | 111 Ft |
| Size Frontage | 42 Ft |
| Size Total Text | Under 1/2 Acre |
| Zoning Description | R4-26 |
Rooms
| Level | Type | Length | Width | Dimensions |
|---|---|---|---|---|
| Second Level | 4pc Bathroom | 13'2'' x 5'11'' | ||
| Second Level | 5pc Bathroom | 14'10'' x 8'5'' | ||
| Second Level | 4pc Bathroom | 8'8'' x 5'11'' | ||
| Second Level | Bedroom | 10'9'' x 11'0'' | ||
| Second Level | Bedroom | 11'5'' x 10'6'' | ||
| Second Level | Bedroom | 14'10'' x 12'0'' | ||
| Second Level | Bedroom | 14'10'' x 12'0'' | ||
| Second Level | Primary Bedroom | 17'6'' x 13'0'' | ||
| Main Level | 2pc Bathroom | 4'10'' x 4'9'' | ||
| Main Level | Laundry Room | 10'5'' x 8'7'' | ||
| Main Level | Breakfast | 13'0'' x 10'6'' | ||
| Main Level | Kitchen | 16'0'' x 9'6'' | ||
| Main Level | Family Room | 18'6'' x 14'9'' | ||
| Main Level | Living Room | 20'3'' x 14'10'' |
https://www.realtor.ca/real-estate/26748474/261-crafter-crescent-hamilton
Interested?
Contact us for more information

