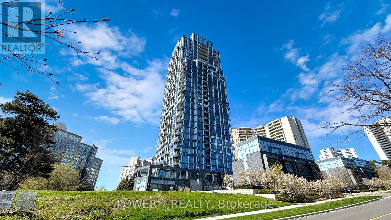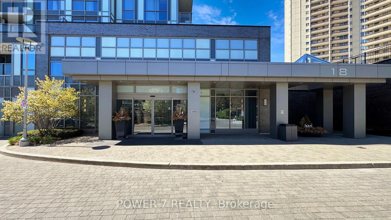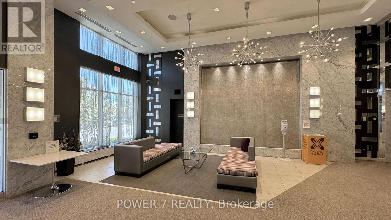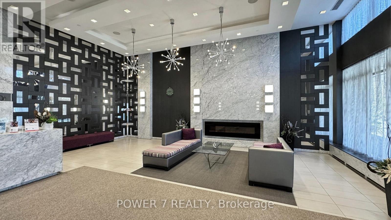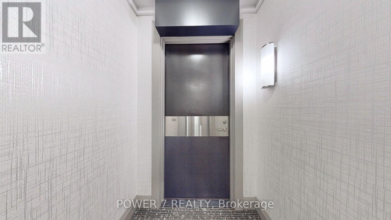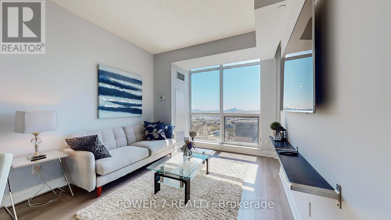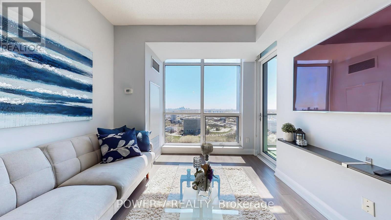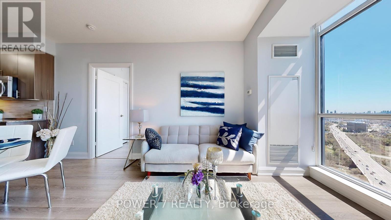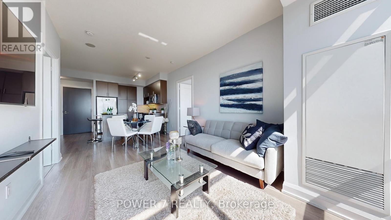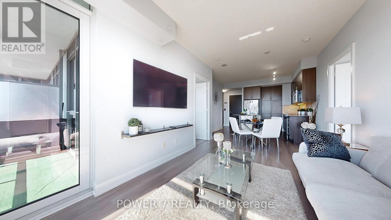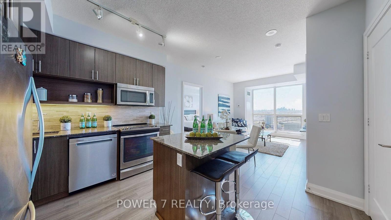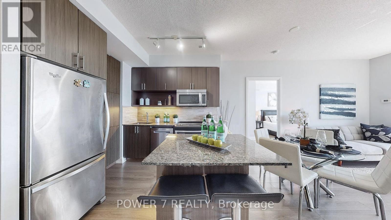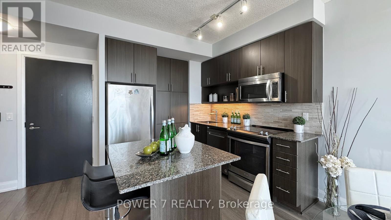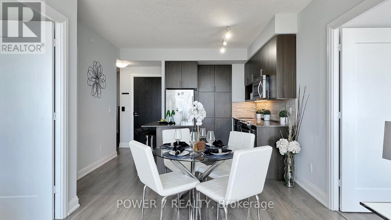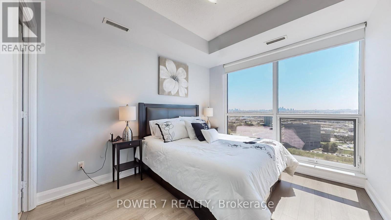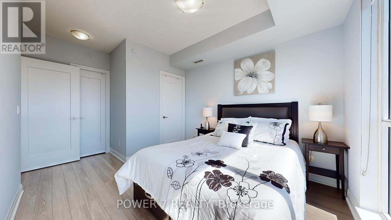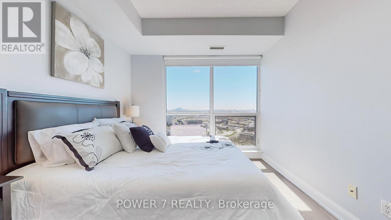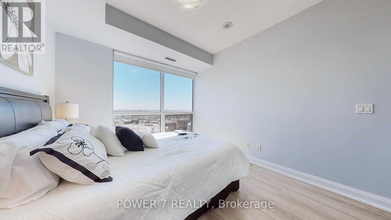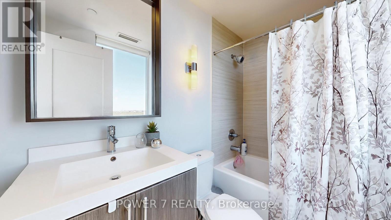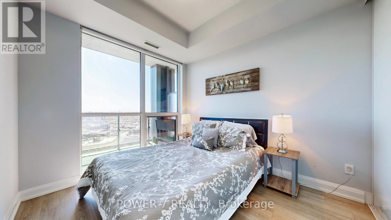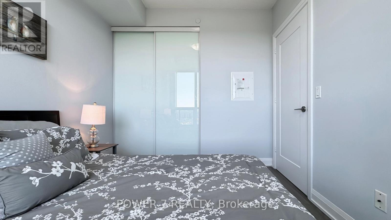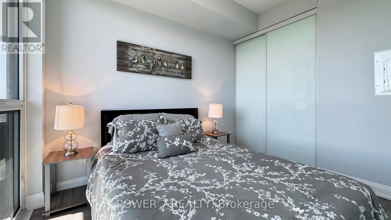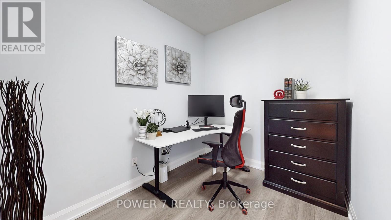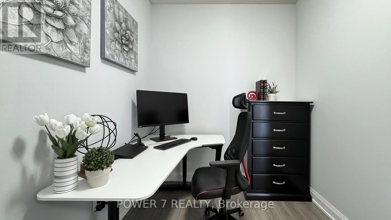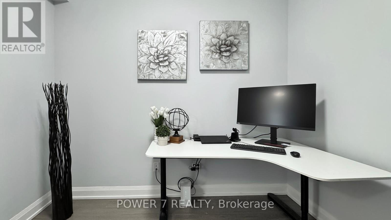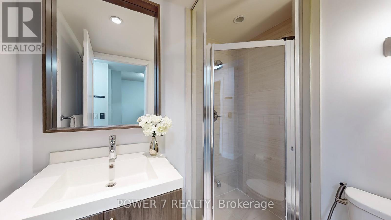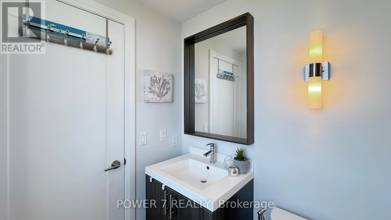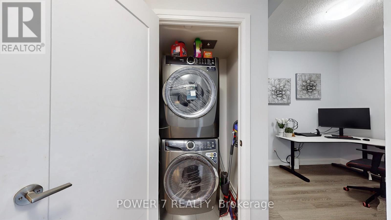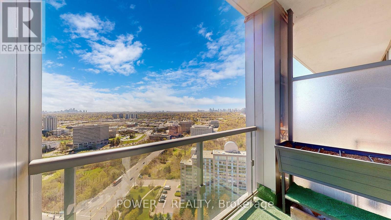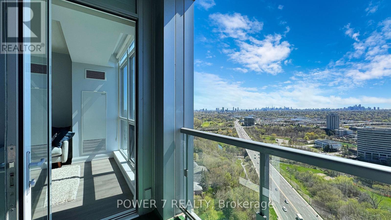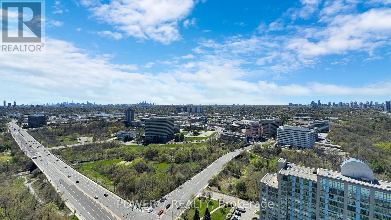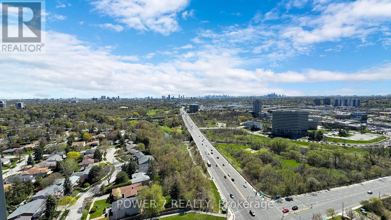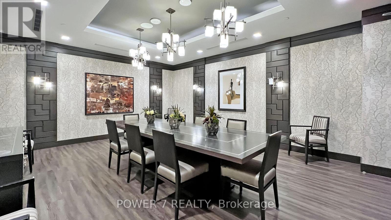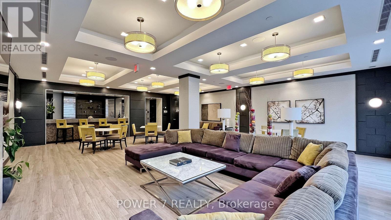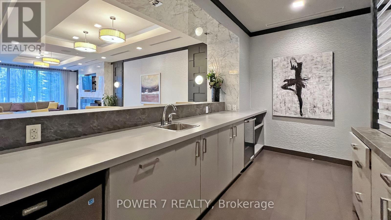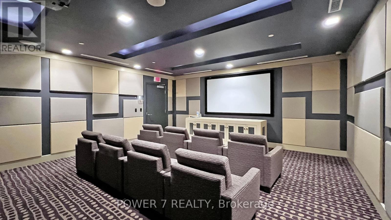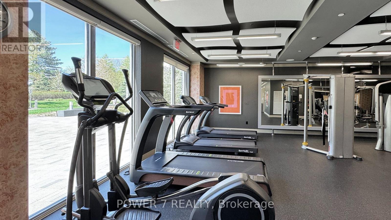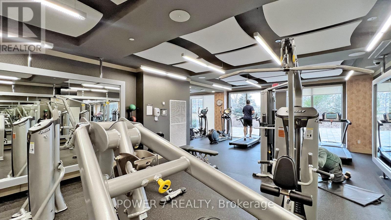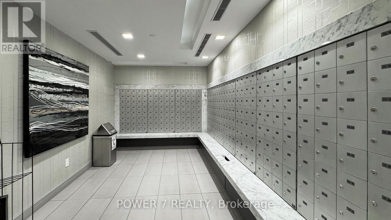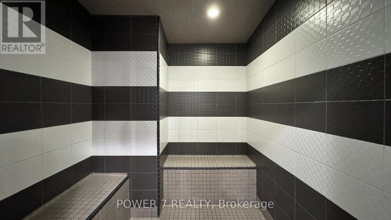2611 - 18 Graydon Hall Drive Toronto, Ontario - MLS#: C8308028
$818,000Maintenance,
$741.69 Monthly
Maintenance,
$741.69 MonthlyTridel Condo. 2 Bed, 2 Bath + Den. Corner Unit, 853 Square Feet. 26th Floor, Unobstructed South West View. Lots of Natural Light, High Ceilings. Contemp Design, Marble Vanity C/T In Wr. Full Height K/ Cabinetry, Ceramic Backsplash, Centre Island, Granite Counter Top, Undermount Sink, Quality Laminate Throughout. W/O Balcony. Easy Access To HWYS 401, 404 & Dvp, Walk To Great Schools & Business Cntr. Close To Fairview Mall, Subway, Go Train & Bus. Steps To 24Hr Ttc. **** EXTRAS **** S/S Fridge, Cook Top & Self-Cleaning Oven, B/I Dishwasher, Over-The-Range Microwave, Full Size Washer/ Dryer, All Elfs And Blinds. (id:51158)
MLS# C8308028 – FOR SALE : #2611 -18 Graydon Hall Dr Parkwoods-donalda Toronto – 3 Beds, 2 Baths Apartment ** Tridel Condo. 2 Bed, 2 Bath + Den. Corner Unit, 853 Square Feet. 26th Floor, Unobstructed South West View. Lots of Natural Light, High Ceilings. Contemp Design, Marble Vanity C/T In Wr. Full Height K/ Cabinetry, Ceramic Backspash, Centre Island, Granite Counter Top, Undermount Sink, Quality Laminate Throughout. W/O Balcony. Easy Access To HWYS 401, 404 & Dvp, Walk To Great Schools & Business Cntr. Close To Fairview Mall, Subway, Go Train & Bus. Steps To 24Hr Ttc. **** EXTRAS **** S/S Fridge, Cook Top & Self-Cleaning Oven, B/I Dishwasher, Over-The-Range Microwave, Full Size Washer/ Dryer, All Elfs And Blinds. (id:51158) ** #2611 -18 Graydon Hall Dr Parkwoods-donalda Toronto **
⚡⚡⚡ Disclaimer: While we strive to provide accurate information, it is essential that you to verify all details, measurements, and features before making any decisions.⚡⚡⚡
📞📞📞Please Call me with ANY Questions, 416-477-2620📞📞📞
Open House
This property has open houses!
2:00 pm
Ends at:4:00 pm
Property Details
| MLS® Number | C8308028 |
| Property Type | Single Family |
| Community Name | Parkwoods-Donalda |
| Amenities Near By | Hospital, Park, Public Transit, Schools |
| Community Features | Pet Restrictions |
| Features | Balcony, Guest Suite |
| Parking Space Total | 1 |
| View Type | View |
About 2611 - 18 Graydon Hall Drive, Toronto, Ontario
Building
| Bathroom Total | 2 |
| Bedrooms Above Ground | 2 |
| Bedrooms Below Ground | 1 |
| Bedrooms Total | 3 |
| Amenities | Security/concierge, Exercise Centre, Party Room, Visitor Parking, Storage - Locker |
| Appliances | Garage Door Opener Remote(s), Intercom |
| Cooling Type | Central Air Conditioning |
| Exterior Finish | Brick, Concrete |
| Heating Fuel | Natural Gas |
| Heating Type | Forced Air |
| Type | Apartment |
Parking
| Underground |
Land
| Acreage | No |
| Land Amenities | Hospital, Park, Public Transit, Schools |
Rooms
| Level | Type | Length | Width | Dimensions |
|---|---|---|---|---|
| Main Level | Living Room | 5.33 m | 3.05 m | 5.33 m x 3.05 m |
| Main Level | Dining Room | Measurements not available | ||
| Main Level | Kitchen | 2.74 m | 2.51 m | 2.74 m x 2.51 m |
| Main Level | Primary Bedroom | 3.28 m | 3.05 m | 3.28 m x 3.05 m |
| Main Level | Bedroom 2 | 3.05 m | 2.74 m | 3.05 m x 2.74 m |
| Main Level | Den | 2.9 m | 2.51 m | 2.9 m x 2.51 m |
https://www.realtor.ca/real-estate/26850504/2611-18-graydon-hall-drive-toronto-parkwoods-donalda
Interested?
Contact us for more information

