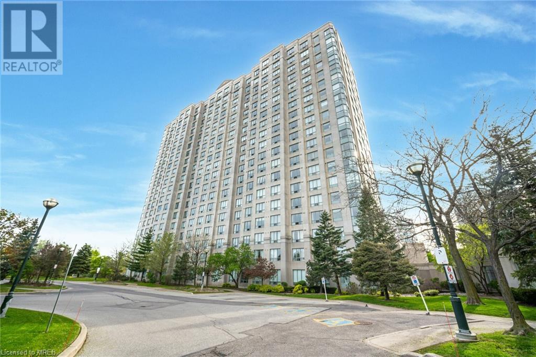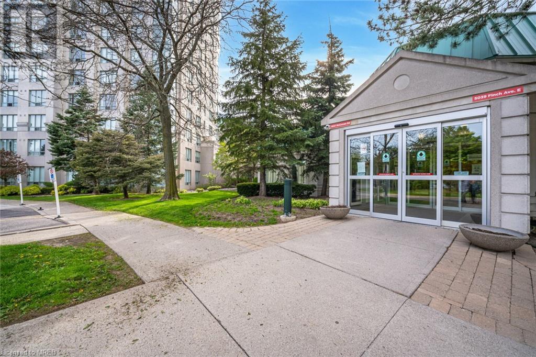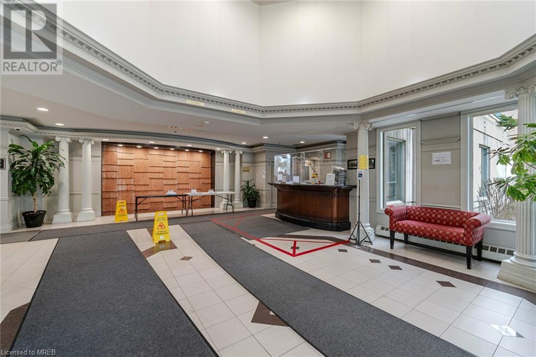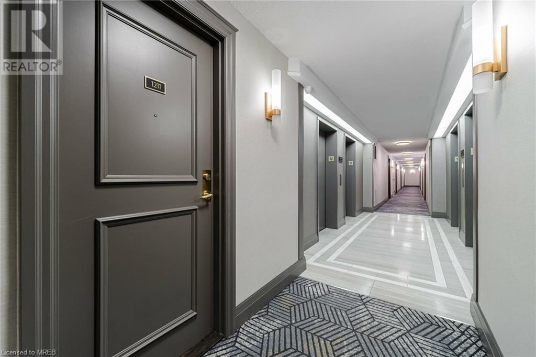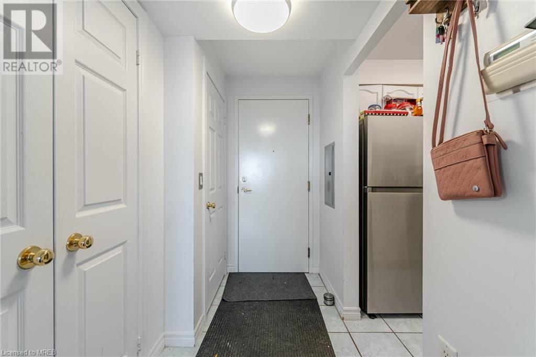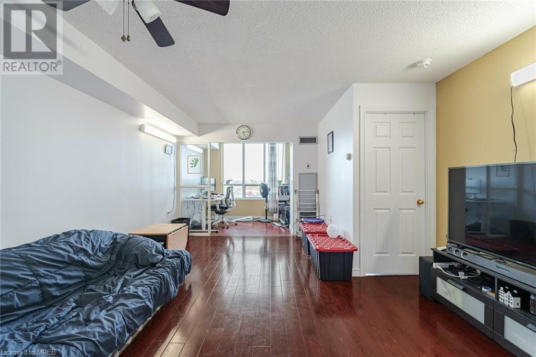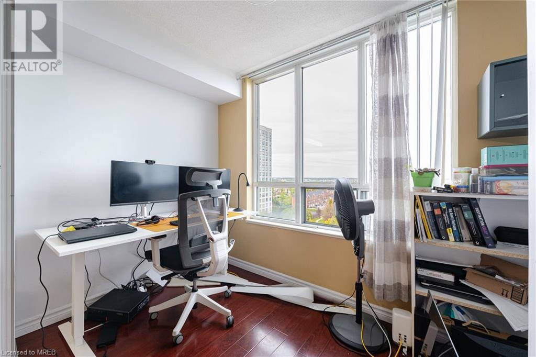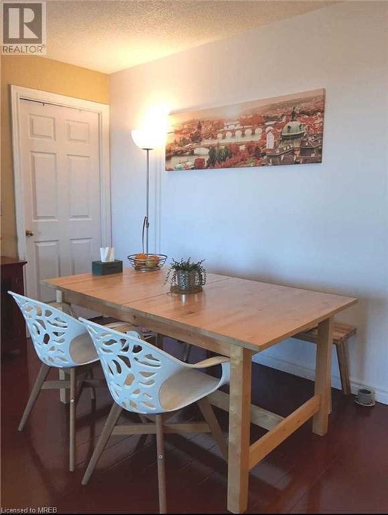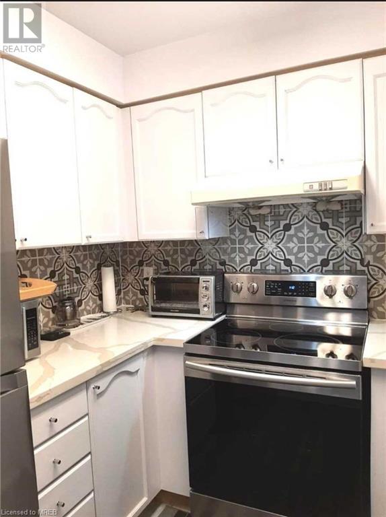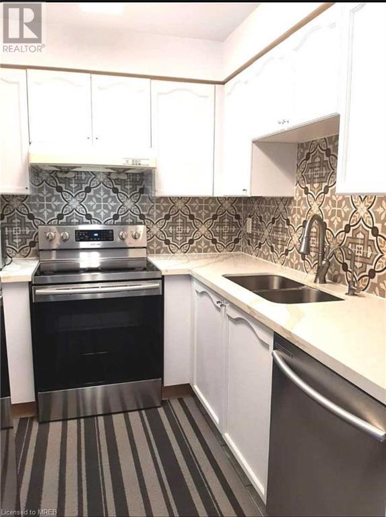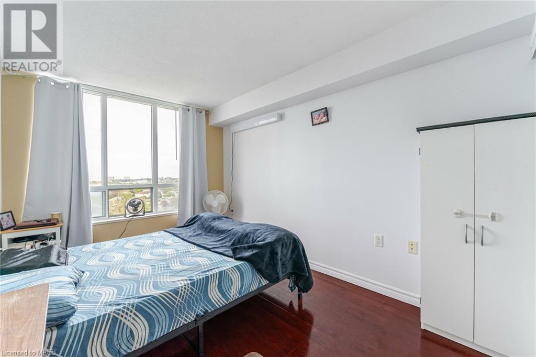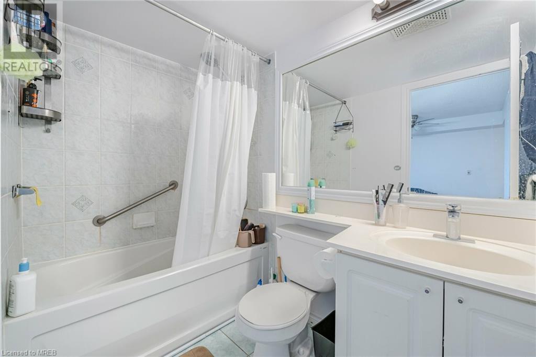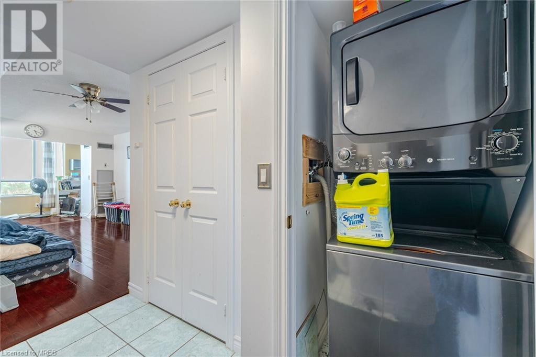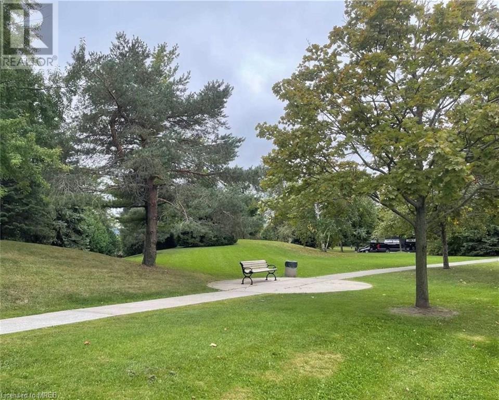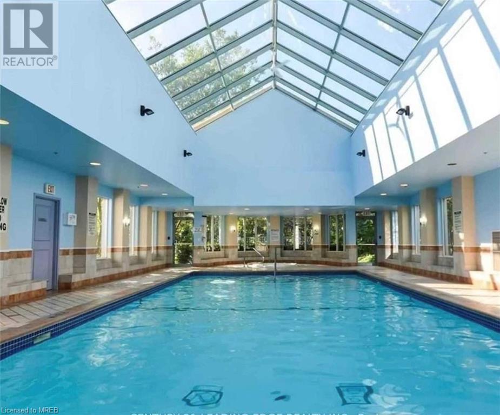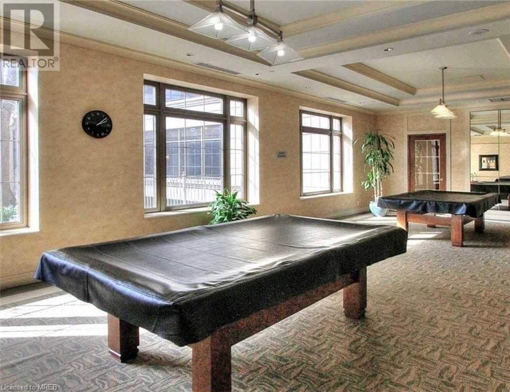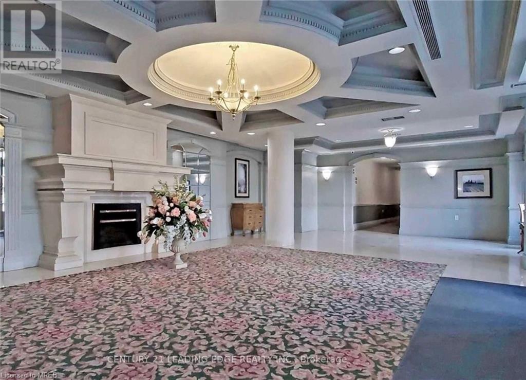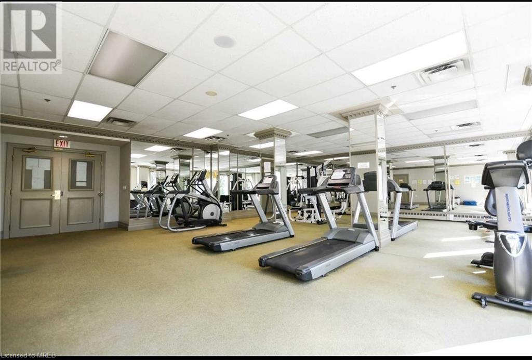2627 Mccowan Road Unit# 1211 Toronto, Ontario - MLS#: 40585454
$540,000Maintenance, Heat, Water, Parking
$458.94 Monthly
Maintenance, Heat, Water, Parking
$458.94 Monthly* Luxury Monarch Built Condo * High Demand Area * One Bedroom + One Large Solarium * Unobstructed East View Overlooking Garden * Very Bright & Spacious * Very Well Maintained * Newer Kitchen With Marble Counter Top * Move-In Condition * Very Convenient Location * Close To All Amenities * Steps To Ttc, Shopping Mall, Parks, Restaurants, Groceries, School * (id:51158)
MLS# 40585454 – FOR SALE : 2627 Mccowan Road Unit# 1211 Toronto – 1 Beds, 1 Baths Attached Apartment ** * Luxury Monarch Built Condo * High Demand Area * One Bedroom + One Large Solarium * Unobstructed East View Overlooking Garden * Very Bright & Spacious * Very Well Maintained * Newer Kitchen With Marble Counter Top * Move-In Condition * Very Convenient Location * Close To All Amenities * Steps To Ttc, Shopping Mall, Parks, Restaurants, Groceries, School * (id:51158) ** 2627 Mccowan Road Unit# 1211 Toronto **
⚡⚡⚡ Disclaimer: While we strive to provide accurate information, it is essential that you to verify all details, measurements, and features before making any decisions.⚡⚡⚡
📞📞📞Please Call me with ANY Questions, 416-477-2620📞📞📞
Property Details
| MLS® Number | 40585454 |
| Property Type | Single Family |
| Amenities Near By | Hospital, Public Transit, Schools, Shopping |
| Community Features | Quiet Area |
| Parking Space Total | 1 |
| Pool Type | Indoor Pool |
| Storage Type | Locker |
About 2627 Mccowan Road Unit# 1211, Toronto, Ontario
Building
| Bathroom Total | 1 |
| Bedrooms Above Ground | 1 |
| Bedrooms Total | 1 |
| Amenities | Car Wash, Party Room |
| Appliances | Dishwasher, Dryer, Refrigerator, Stove, Washer |
| Basement Type | None |
| Constructed Date | 2002 |
| Construction Material | Concrete Block, Concrete Walls |
| Construction Style Attachment | Attached |
| Cooling Type | Central Air Conditioning |
| Exterior Finish | Concrete |
| Heating Type | Other |
| Stories Total | 1 |
| Size Interior | 699 |
| Type | Apartment |
| Utility Water | Municipal Water |
Land
| Access Type | Highway Nearby |
| Acreage | No |
| Land Amenities | Hospital, Public Transit, Schools, Shopping |
| Zoning Description | Rm(au608*398) |
Rooms
| Level | Type | Length | Width | Dimensions |
|---|---|---|---|---|
| Main Level | Den | 13'3'' x 6'3'' | ||
| Main Level | 3pc Bathroom | Measurements not available | ||
| Main Level | Kitchen | 8'2'' x 8'0'' | ||
| Main Level | Living Room | 16'8'' x 11'7'' | ||
| Main Level | Bedroom | 13'0'' x 9'0'' | ||
| Main Level | Laundry Room | 3'' |
https://www.realtor.ca/real-estate/26864512/2627-mccowan-road-unit-1211-toronto
Interested?
Contact us for more information

