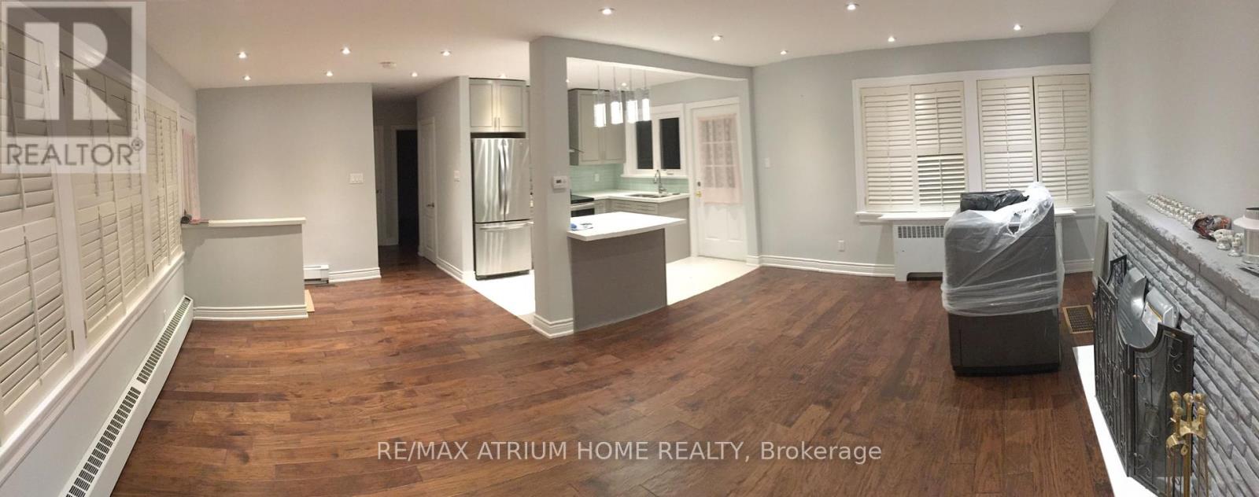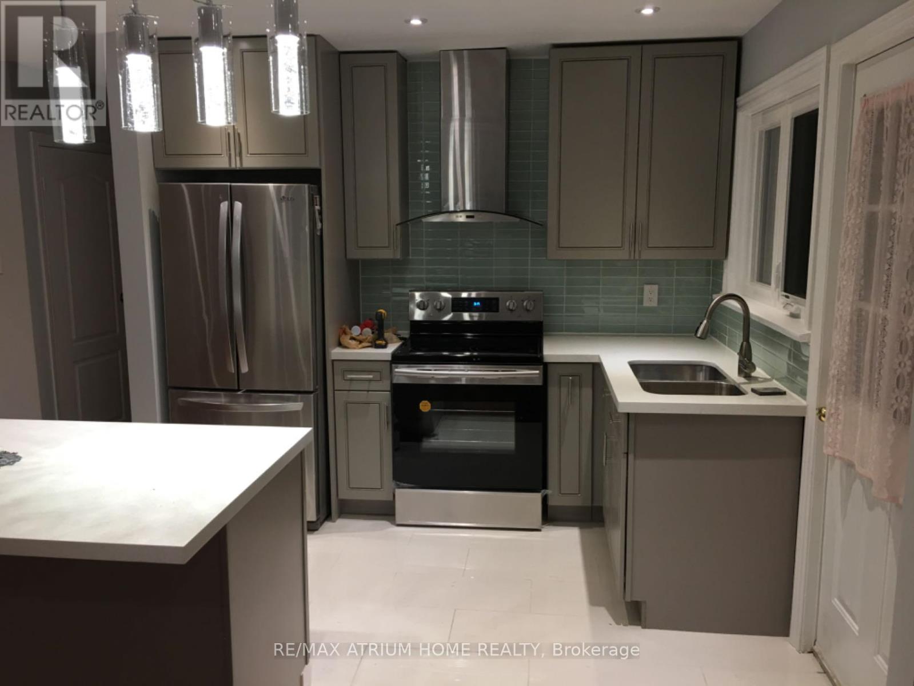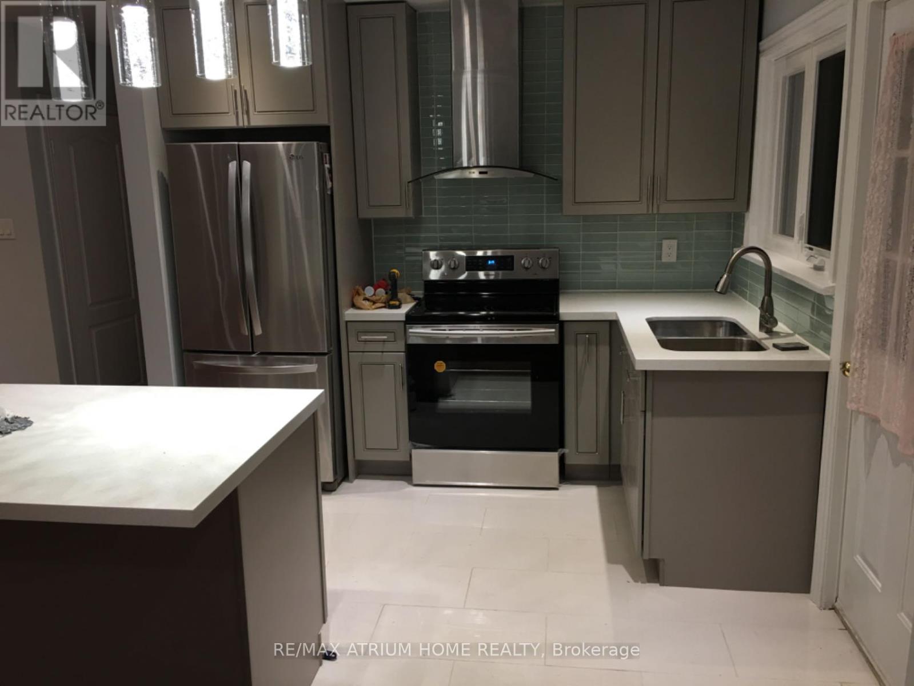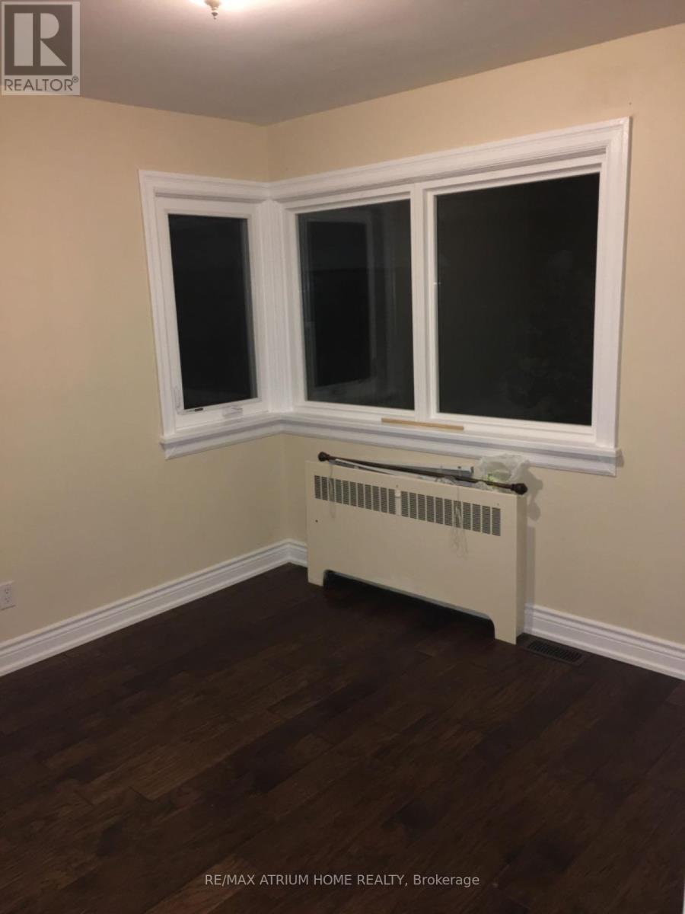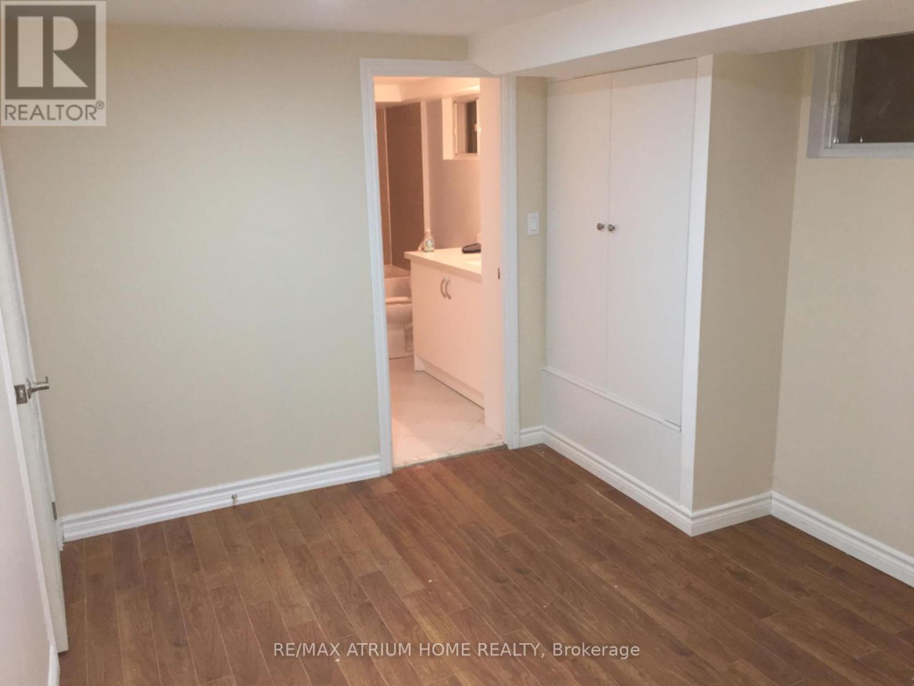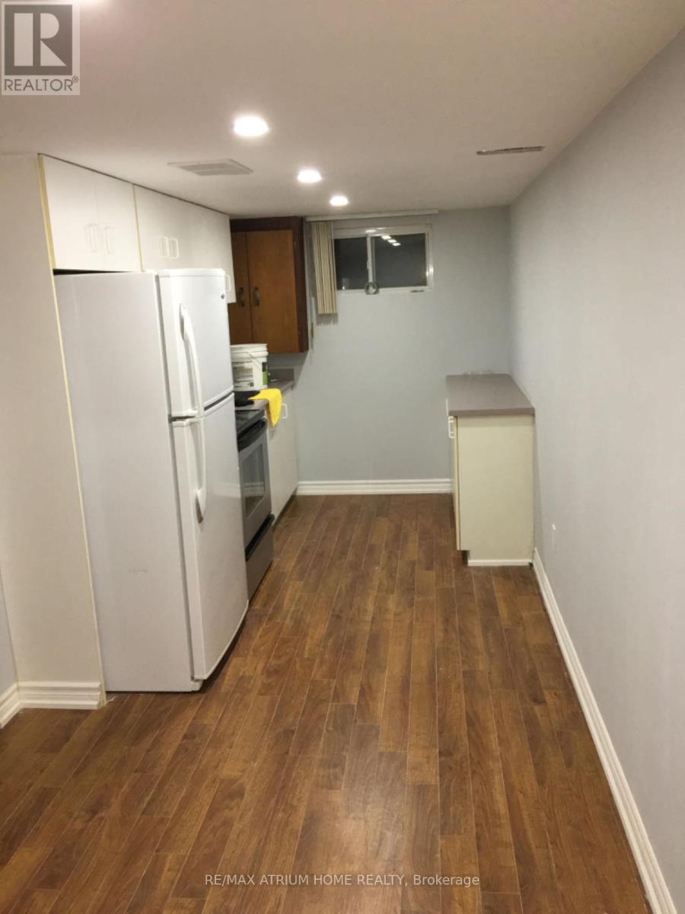2629 Kennedy Road Toronto, Ontario - MLS#: E8076348
$1,350,000
Premium 65' X 133 Lot ! Open Kitchen with Quartz Countertop. Engineer hardwood Flooring On The Main Floor. Walk Out To Backyard From Kitchen. Separate Entrance To Basement Apartment With Kitchen And Washroom. Great Opportunity For Family Living, Investment Or Rentals. This Big Lot Has Potential To Build 2 Custom Homes. Pictures from previous listings. Don't Miss Out. **** EXTRAS **** All Light Fixtures, All Window Coverings, Two Stoves, Two Fridges, Two Range Hoods, One Washers and one Dryer. Fireplace(As is condition). (id:51158)
MLS# E8076348 – FOR SALE : 2629 Kennedy Rd Tam O’shanter-sullivan Toronto – 3 Beds, 2 Baths Detached House ** Premium 65′ X 133 Lot ! Open Kitchen with Quartz Countertop. Engineer hardwood Flooring On The Main Floor. Walk Out To Backyard From Kitchen. Separate Entrance To Basement Apartment With Kitchen And Washroom. Great Opportunity For Family Living, Investment Or Rentals. This Big Lot Has Potential To Build 2 Custom Homes. Pictures from previous listings. Don’t Miss Out.**** EXTRAS **** All Light Fixtures, All Window Coverings, Two Stoves, Two Fridges, Two Range Hoods, One Washers and one Dryer. Fireplace(As is condition). (id:51158) ** 2629 Kennedy Rd Tam O’shanter-sullivan Toronto **
⚡⚡⚡ Disclaimer: While we strive to provide accurate information, it is essential that you to verify all details, measurements, and features before making any decisions.⚡⚡⚡
📞📞📞Please Call me with ANY Questions, 416-477-2620📞📞📞
Property Details
| MLS® Number | E8076348 |
| Property Type | Single Family |
| Community Name | Tam O'Shanter-Sullivan |
| Amenities Near By | Park, Public Transit, Schools |
| Parking Space Total | 5 |
About 2629 Kennedy Road, Toronto, Ontario
Building
| Bathroom Total | 2 |
| Bedrooms Above Ground | 2 |
| Bedrooms Below Ground | 1 |
| Bedrooms Total | 3 |
| Basement Development | Finished |
| Basement Features | Walk Out |
| Basement Type | N/a (finished) |
| Construction Style Attachment | Detached |
| Cooling Type | Central Air Conditioning |
| Exterior Finish | Brick |
| Fireplace Present | Yes |
| Heating Fuel | Natural Gas |
| Heating Type | Forced Air |
| Stories Total | 2 |
| Type | House |
| Utility Water | Municipal Water |
Parking
| Attached Garage |
Land
| Acreage | No |
| Land Amenities | Park, Public Transit, Schools |
| Sewer | Sanitary Sewer |
| Size Irregular | 64.67 X 133 Ft |
| Size Total Text | 64.67 X 133 Ft |
Rooms
| Level | Type | Length | Width | Dimensions |
|---|---|---|---|---|
| Lower Level | Bedroom 3 | 3.8 m | 3.2 m | 3.8 m x 3.2 m |
| Main Level | Living Room | 5.2 m | 3.15 m | 5.2 m x 3.15 m |
| Main Level | Family Room | 5.2 m | 3.15 m | 5.2 m x 3.15 m |
| Main Level | Dining Room | 3.93 m | 3.15 m | 3.93 m x 3.15 m |
| Main Level | Kitchen | 2.87 m | 2.55 m | 2.87 m x 2.55 m |
| Main Level | Primary Bedroom | 4.13 m | 3.6 m | 4.13 m x 3.6 m |
| Main Level | Bedroom 2 | 3.69 m | 3.2 m | 3.69 m x 3.2 m |
https://www.realtor.ca/real-estate/26526632/2629-kennedy-road-toronto-tam-oshanter-sullivan
Interested?
Contact us for more information

