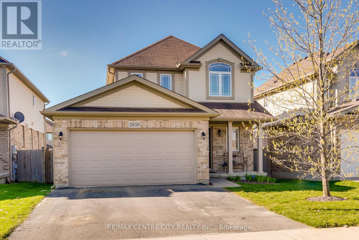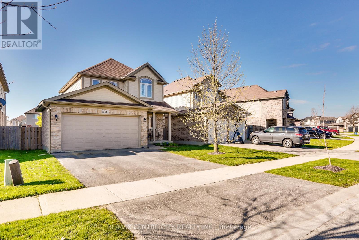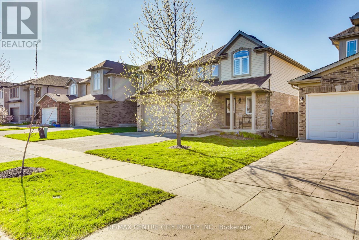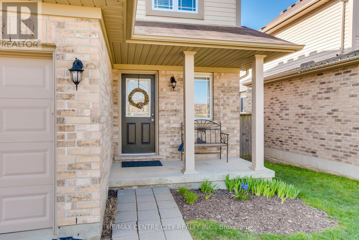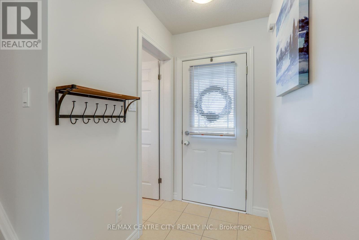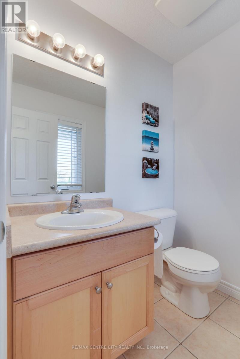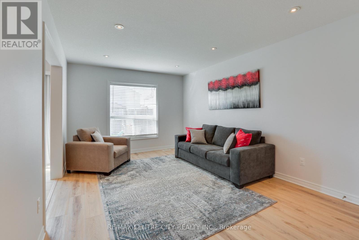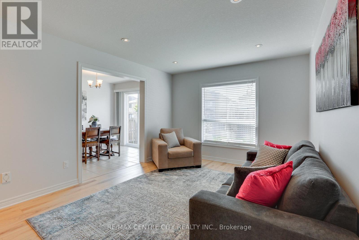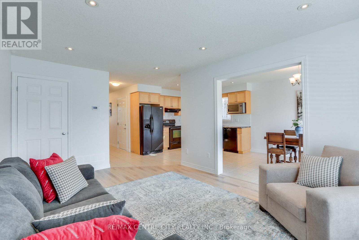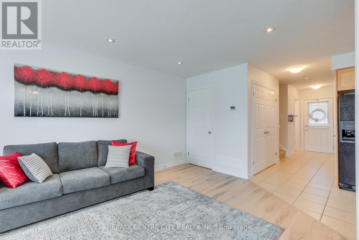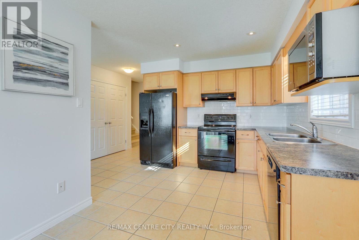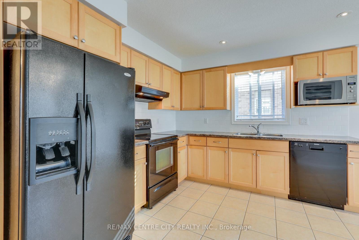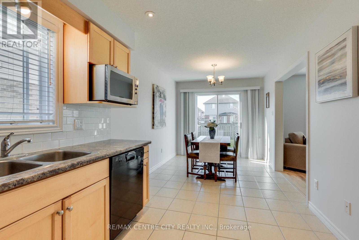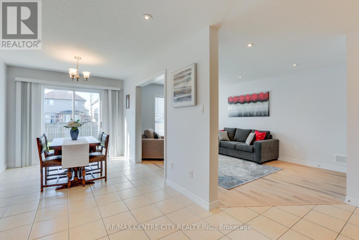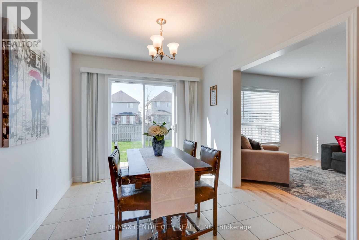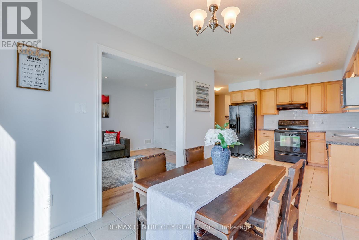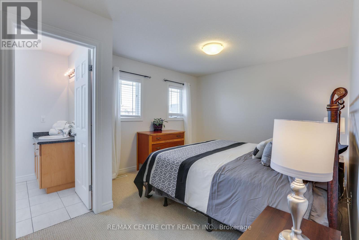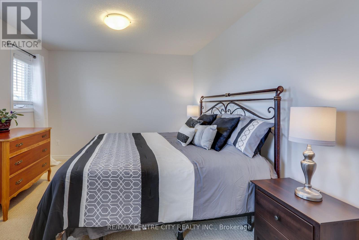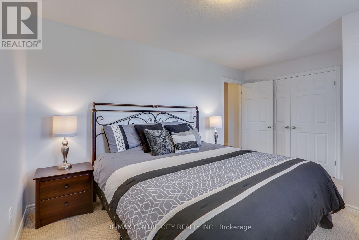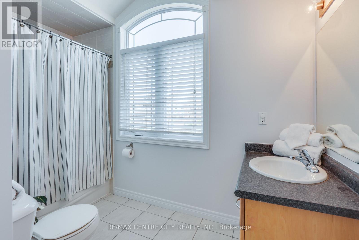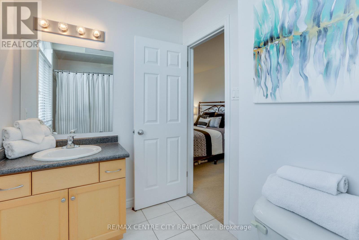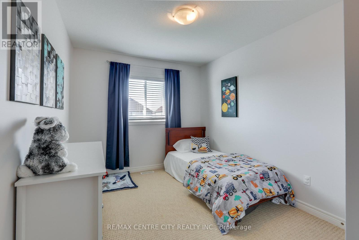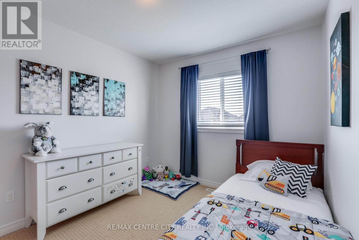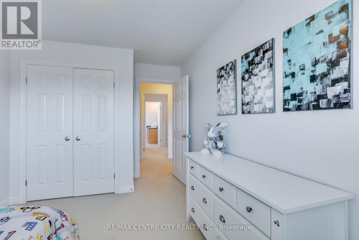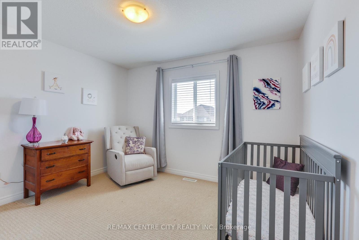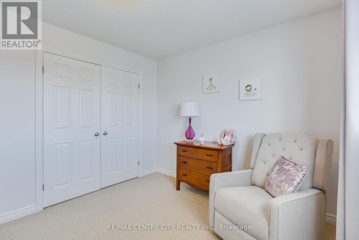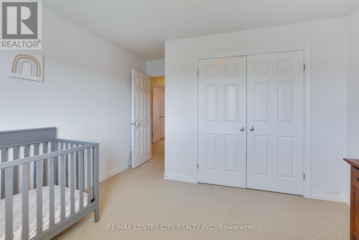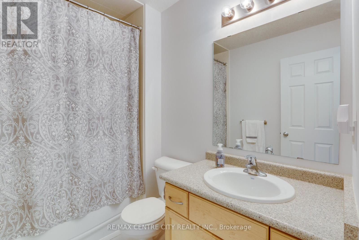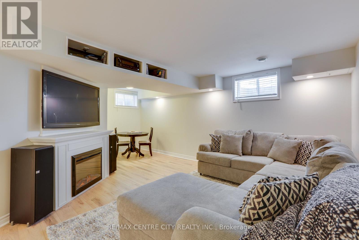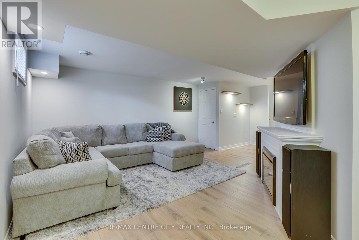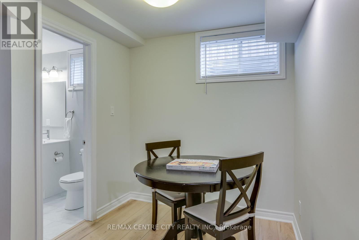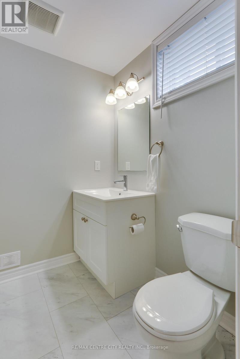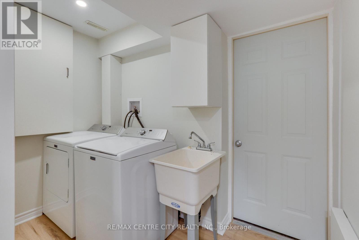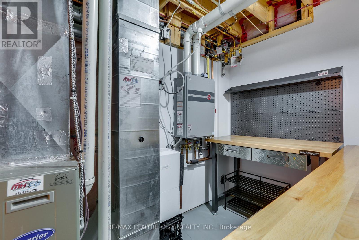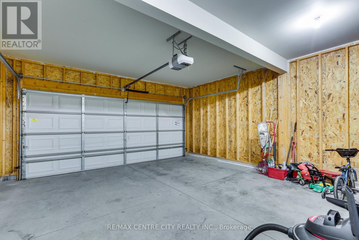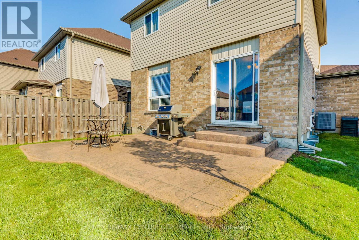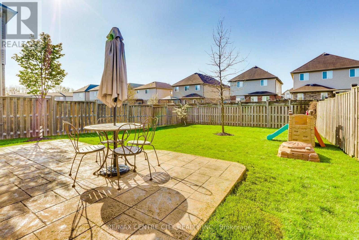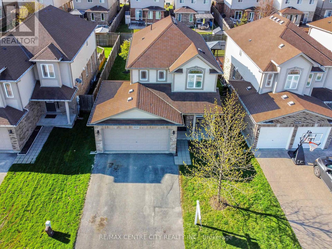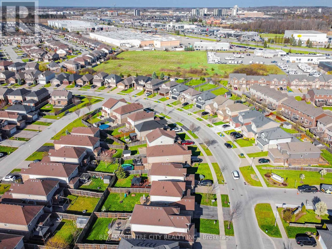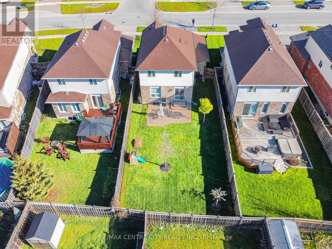2630 Bateman Tr London, Ontario - MLS#: X8273822
$717,000
Nestled in the South London neighbourhood of Copperfield, lies this inviting 2-storey residence eagerly awaiting its new owners. Recently refreshed with a calming neutral palette, this home combines comfort and sophistication effortlessly. With 3 spacious bedrooms, 2 full baths, and 2 half baths, it offers ample room for your family to grow & thrive. Additional living space abounds in the fully finished basement, featuring a versatile rec room with an electric fireplace, 2 pc. bathroom, laundry facilities, cold room, and abundant storage. Sleek surfaces now grace both the main floor family room and basement level, with LVP flooring enhancing the modern aesthetic. Outside, a fully fenced backyard provides a serene retreat, complete with a stamped concrete patio, ideal for entertaining and creating lasting memories. The 18 x 20 ft. double car garage offers plenty of space for your vehicles, storage and/or working on your projects. Conveniently located near schools, bustling shopping centres, and essential amenities, this home ensures effortless access to all your needs. Copperfield delivers an exceptional environment to raise and entertain your kids, making it the perfect place to call home. Don't miss out on the opportunity to embrace comfort, convenience, and community in perfect harmony. (id:51158)
MLS# X8273822 – FOR SALE : 2630 Bateman Tr London – 3 Beds, 4 Baths Detached House ** Nestled in the South London neighbourhood of Copperfield, lies this inviting 2-storey residence eagerly awaiting its new owners. Recently refreshed with a calming neutral palette, this home combines comfort and sophistication effortlessly. With 3 spacious bedrooms, 2 full baths, and 2 half baths, it offers ample room for your family to grow & thrive. Additional living space abounds in the fully finished basement, featuring a versatile rec room with an electric fireplace, 2 pc. bathroom, laundry facilities, cold room, and abundant storage. Sleek surfaces now grace both the main floor family room and basement level, with LVP flooring enhancing the modern aesthetic. Outside, a fully fenced backyard provides a serene retreat, complete with a stamped concrete patio, ideal for entertaining and creating lasting memories. The 18 x 20 ft. double car garage offers plenty of space for your vehicles, storage and/or working on your projects. Conveniently located near schools, bustling shopping centres, and essential amenities, this home ensures effortless access to all your needs. Copperfield delivers an exceptional environment to raise and entertain your kids, making it the perfect place to call home. Don’t miss out on the opportunity to embrace comfort, convenience, and community in perfect harmony. (id:51158) ** 2630 Bateman Tr London **
⚡⚡⚡ Disclaimer: While we strive to provide accurate information, it is essential that you to verify all details, measurements, and features before making any decisions.⚡⚡⚡
📞📞📞Please Call me with ANY Questions, 416-477-2620📞📞📞
Property Details
| MLS® Number | X8273822 |
| Property Type | Single Family |
| Amenities Near By | Hospital, Park, Place Of Worship |
| Parking Space Total | 4 |
About 2630 Bateman Tr, London, Ontario
Building
| Bathroom Total | 4 |
| Bedrooms Above Ground | 3 |
| Bedrooms Total | 3 |
| Basement Development | Finished |
| Basement Type | Full (finished) |
| Construction Style Attachment | Detached |
| Cooling Type | Central Air Conditioning |
| Exterior Finish | Brick, Vinyl Siding |
| Fireplace Present | Yes |
| Heating Fuel | Natural Gas |
| Heating Type | Forced Air |
| Stories Total | 2 |
| Type | House |
Parking
| Attached Garage |
Land
| Acreage | No |
| Land Amenities | Hospital, Park, Place Of Worship |
| Size Irregular | 39.67 X 116.99 Ft |
| Size Total Text | 39.67 X 116.99 Ft |
Rooms
| Level | Type | Length | Width | Dimensions |
|---|---|---|---|---|
| Second Level | Primary Bedroom | 4.57 m | 3.33 m | 4.57 m x 3.33 m |
| Second Level | Bathroom | 3.16 m | 1.79 m | 3.16 m x 1.79 m |
| Second Level | Bedroom 2 | 3.59 m | 4.02 m | 3.59 m x 4.02 m |
| Second Level | Bedroom 3 | 2.75 m | 4.01 m | 2.75 m x 4.01 m |
| Second Level | Bathroom | 2.56 m | 1.69 m | 2.56 m x 1.69 m |
| Basement | Recreational, Games Room | 6.01 m | 4.79 m | 6.01 m x 4.79 m |
| Basement | Bathroom | 1.48 m | 1.78 m | 1.48 m x 1.78 m |
| Main Level | Kitchen | 3.15 m | 3.02 m | 3.15 m x 3.02 m |
| Main Level | Dining Room | 2.7 m | 3.36 m | 2.7 m x 3.36 m |
| Main Level | Bathroom | 1.61 m | 1.52 m | 1.61 m x 1.52 m |
| Main Level | Living Room | 3.37 m | 4.88 m | 3.37 m x 4.88 m |
Utilities
| Sewer | Installed |
| Natural Gas | Installed |
| Electricity | Installed |
| Cable | Available |
https://www.realtor.ca/real-estate/26806145/2630-bateman-tr-london
Interested?
Contact us for more information

