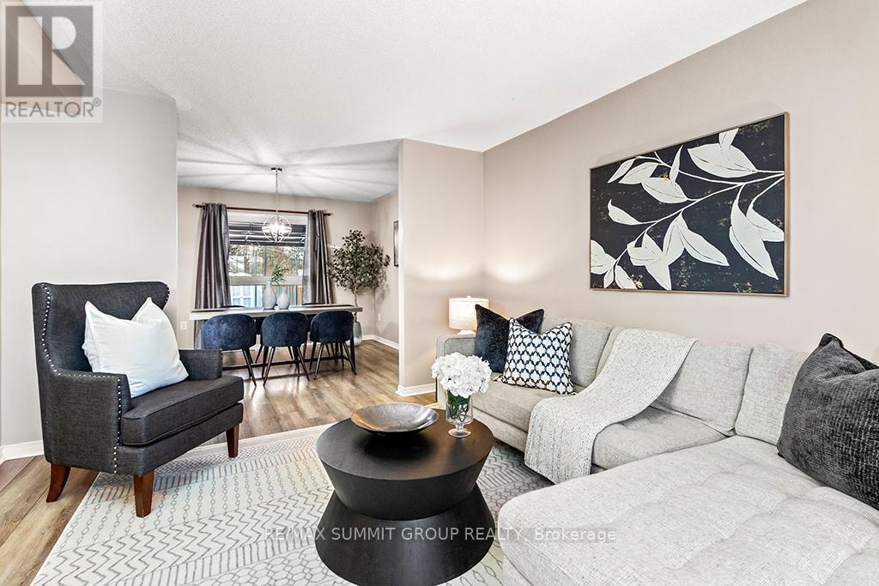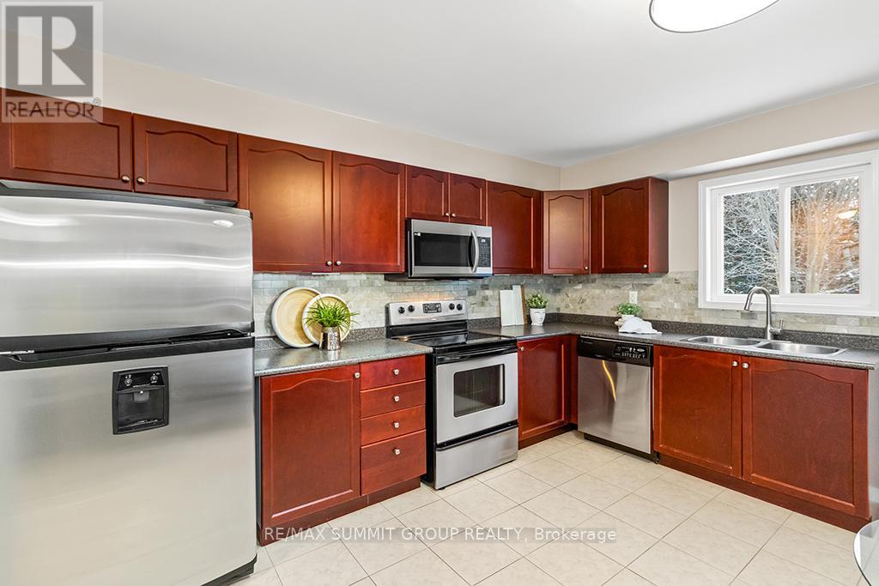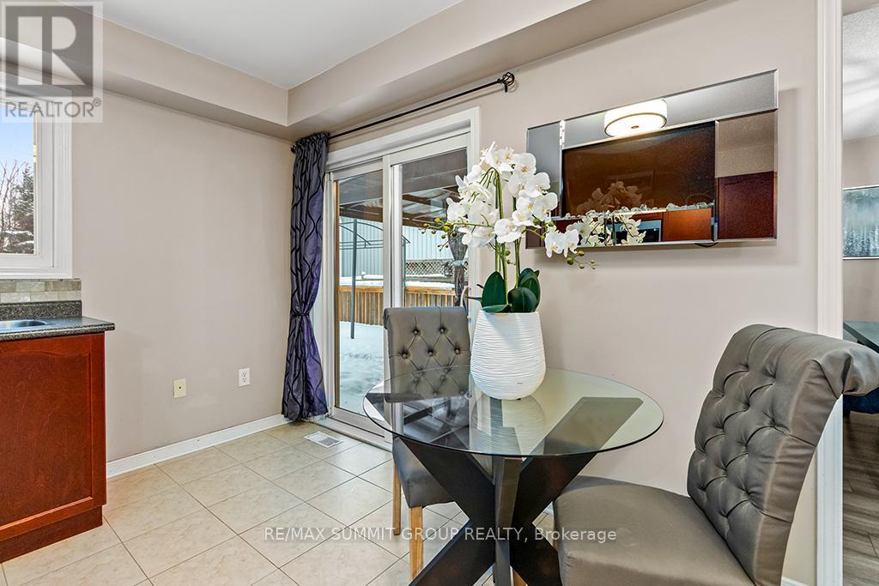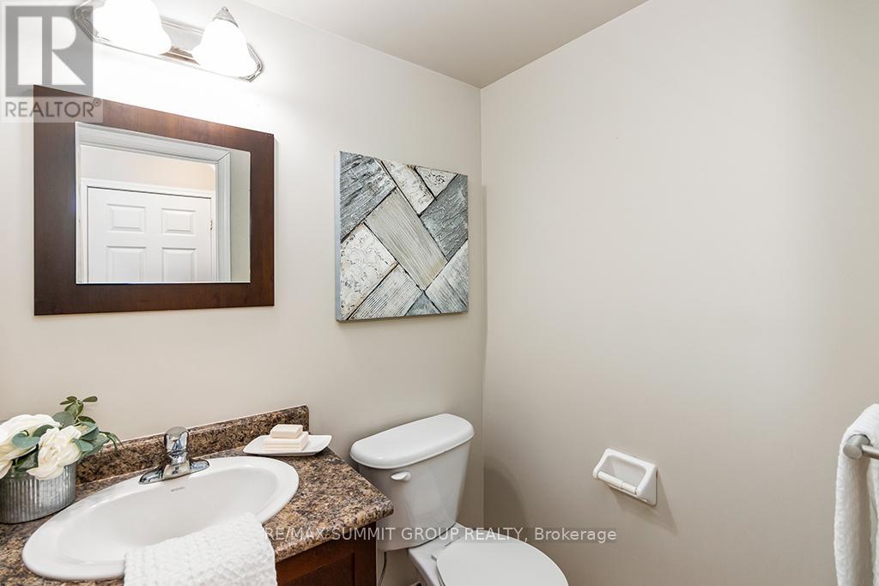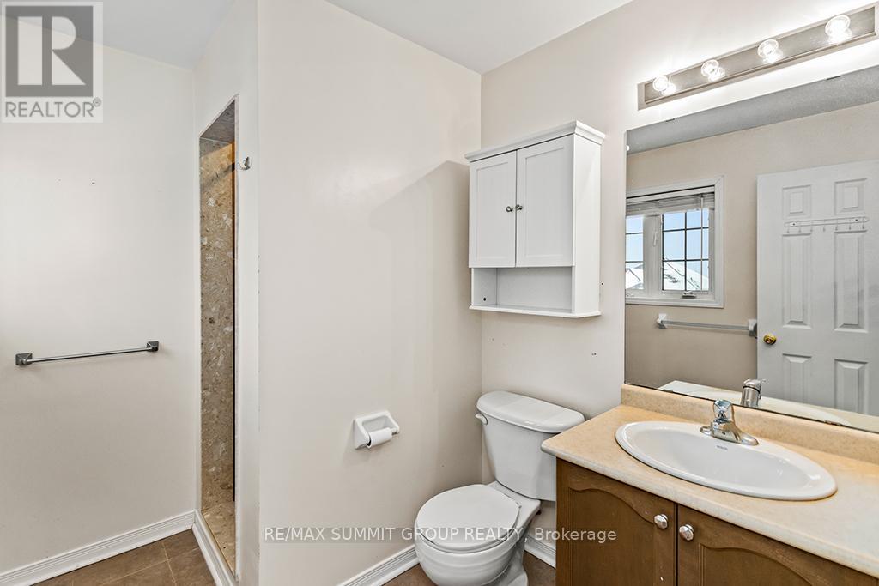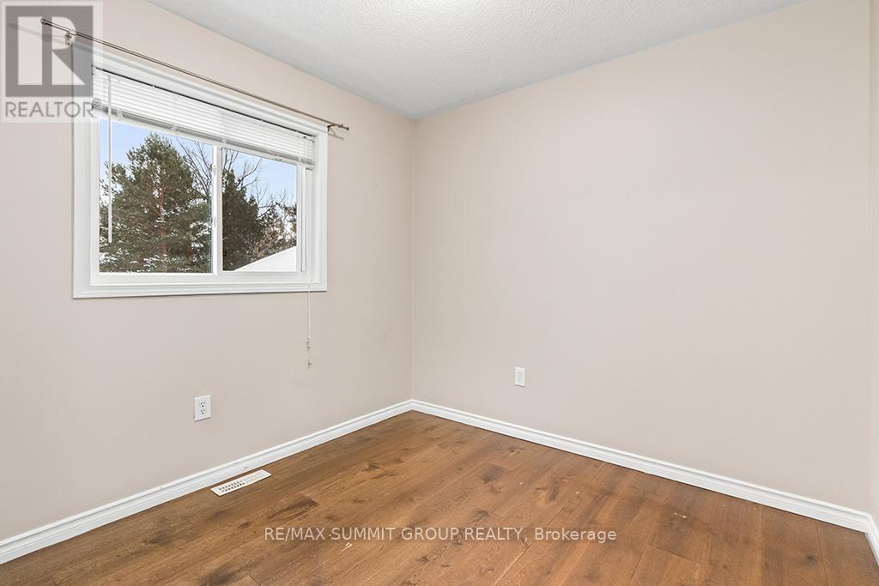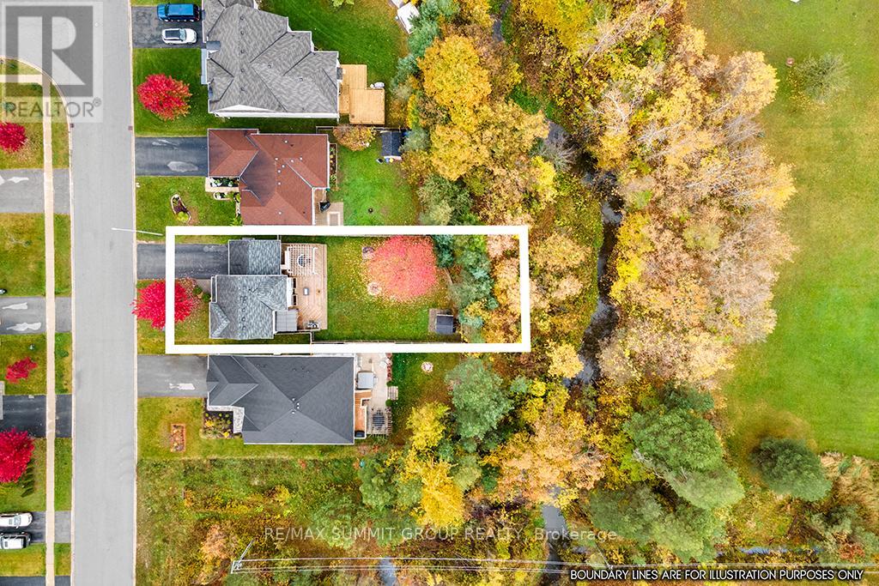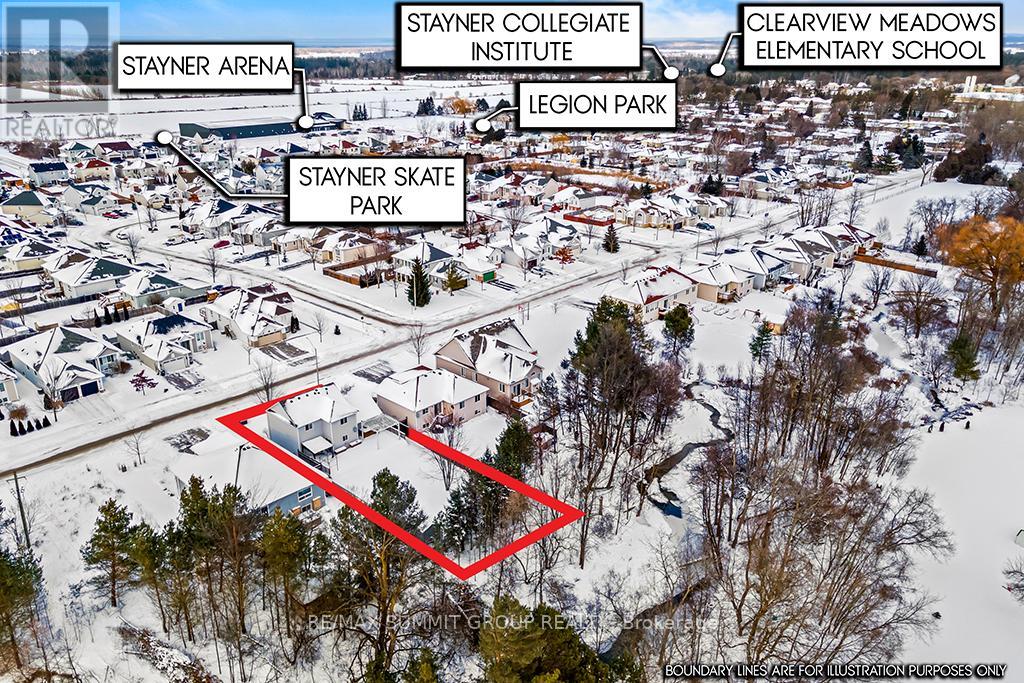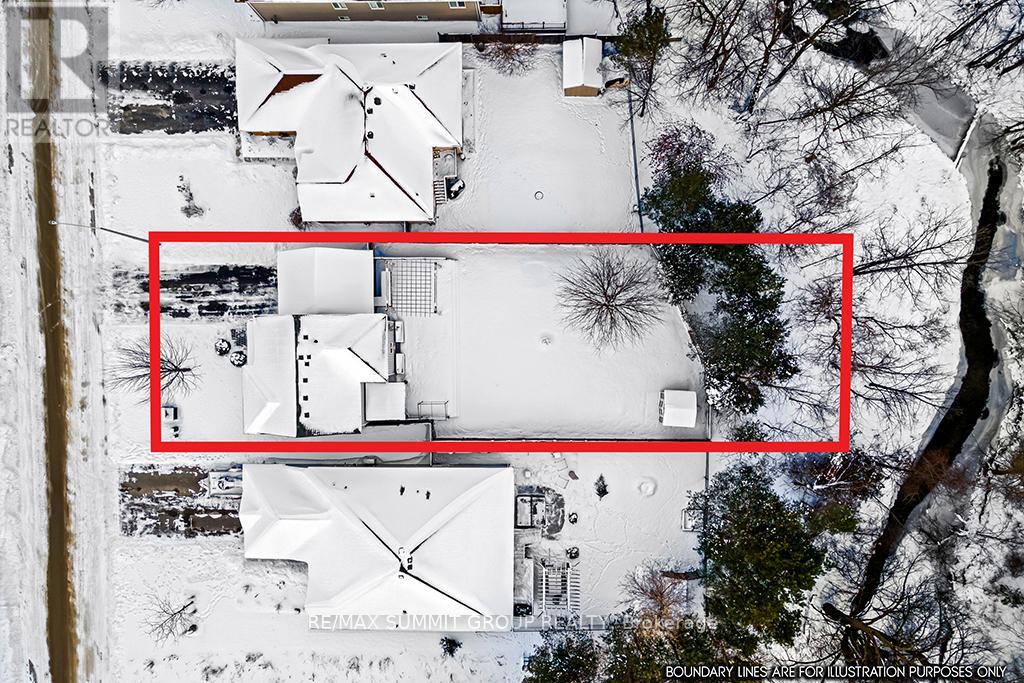264 Spruce St Clearview, Ontario - MLS#: S8008646
$769,900
Experience the best of both worlds where everyday life feels like a vacation! Nestled in close proximity to the enchanting Wasaga Beach and the majestic Blue Mountain, this 2-storey home offers an array of features that will surely captivate you. Boasting 3 bedrms, & 4 baths, this home encompasses a total of 1740 square feet of finished living space. Blending the convenience of town living with a hint of country charm, this property is a true gem. As you step through the foyer, you'll be greeted by an abundance of natural light, that fills the inviting living & dining areas. The dining room offers a picturesque view of the backyard that will leave you in awe. Trust us, once you take a seat at the table, you won't be disappointed. Adjacent to the dining area, you'll find a spacious kitchen, complete with a marble backsplash and an electric fireplace. It seamlessly opens up to the backyard and a charming deck. The deck has been thoughtfully designed, with multiple sections to cater to your outdoor needs. This backyard is tailor-made for outdoor gatherings. Beyond the fenced yard, you'll discover a wooded area that partly belongs to the property. Further beyond the boundary, a serene river flows, creating a natural buffer between you & potential future neighbors. The 2nd floor, you'll find 3 bedrms, perfect for a family. A full bathroom for everyday use, & the primary bedroom boasts a 3-piece ensuite. Convenience is key, with an attached garage providing seamless access right next to the kitchen. The lower level offers a spacious rec room, ideal for workouts or family movie nights. There's also a laundry/utility room, storage, and a 2-piece bathroom. Parking is never an issue with plenty of space available in the driveway. This home features recent improvements such as new flooring, a microwave, furnace, and a washing machine. Situated just a short walk away from the library, arena, & scenic hiking trails, you'll relish in the unique setting of this lot. **** EXTRAS **** All showings must be booked via ShowingTime MLS# 40529852 PLEASE REMOVE YOUR SHOES AND DO NOT USE THE WASHROOM. (id:51158)
MLS# S8008646 – FOR SALE : 264 Spruce St Stayner Clearview – 3 Beds, 4 Baths Detached House ** Experience the best of both worlds-where everyday life feels like a vacation! In close proximity to Wasaga Beach & the Blue Mountain, this 2-storey home offers an array of features. Boasting 3 bdrms, & 4 baths, this home has a total of 1740 sq ft of finished living space. As you step through the foyer, you’ll be greeted by an abundance of natural light that fills the living & dining areas. Dining rm offers a view of the backyard. Adjacent to the dining area, is a spacious kitchen, with a marble backsplash & an electric fireplace. It opens up to the backyard & charming deck. The deck has been designed, w/multiple sections to cater to your outdoor needs. Beyond the fenced yard, is a wooded area that partly belongs to the property. Beyond the boundary, a river flows. The 2nd floor, has 3 bdrms & primary has a 3 pc ensuite. An attached garage provides seamless access right next to the kitchen. Lower level offers a rec rm, a laundry/utility rm, storage, & a 2-pc bath.**** EXTRAS **** All showings must be booked via ShowingTime MLS # 40529852 (id:51158) ** 264 Spruce St Stayner Clearview **
⚡⚡⚡ Disclaimer: While we strive to provide accurate information, it is essential that you to verify all details, measurements, and features before making any decisions.⚡⚡⚡
📞📞📞Please Call me with ANY Questions, 416-477-2620📞📞📞
Property Details
| MLS® Number | S8008646 |
| Property Type | Single Family |
| Community Name | Stayner |
| Amenities Near By | Schools |
| Parking Space Total | 5 |
About 264 Spruce St, Clearview, Ontario
Building
| Bathroom Total | 4 |
| Bedrooms Above Ground | 3 |
| Bedrooms Total | 3 |
| Basement Development | Finished |
| Basement Type | Full (finished) |
| Construction Style Attachment | Detached |
| Cooling Type | Central Air Conditioning |
| Exterior Finish | Vinyl Siding |
| Heating Fuel | Natural Gas |
| Heating Type | Forced Air |
| Stories Total | 2 |
| Type | House |
Parking
| Attached Garage |
Land
| Acreage | No |
| Land Amenities | Schools |
| Size Irregular | 51.19 X 158.38 Ft |
| Size Total Text | 51.19 X 158.38 Ft |
Rooms
| Level | Type | Length | Width | Dimensions |
|---|---|---|---|---|
| Second Level | Primary Bedroom | 3.96 m | 3.78 m | 3.96 m x 3.78 m |
| Second Level | Bedroom 2 | 2.62 m | 2.44 m | 2.62 m x 2.44 m |
| Second Level | Bedroom 3 | 3.73 m | 2.97 m | 3.73 m x 2.97 m |
| Lower Level | Recreational, Games Room | 6.25 m | 4.5 m | 6.25 m x 4.5 m |
| Lower Level | Utility Room | 4.55 m | 3.66 m | 4.55 m x 3.66 m |
| Lower Level | Other | 7.01 m | 0.86 m | 7.01 m x 0.86 m |
| Main Level | Kitchen | 4.09 m | 3.71 m | 4.09 m x 3.71 m |
| Main Level | Dining Room | 3.63 m | 3.33 m | 3.63 m x 3.33 m |
| Main Level | Living Room | 4.06 m | 3.66 m | 4.06 m x 3.66 m |
| Main Level | Foyer | 2.59 m | 1.98 m | 2.59 m x 1.98 m |
Utilities
| Sewer | Installed |
| Natural Gas | Installed |
| Electricity | Installed |
https://www.realtor.ca/real-estate/26428062/264-spruce-st-clearview-stayner
Interested?
Contact us for more information



