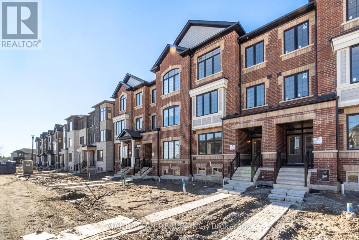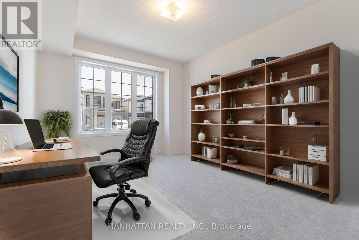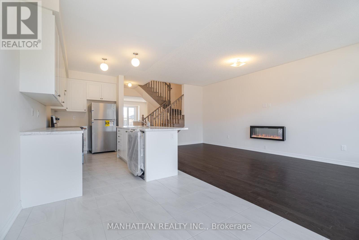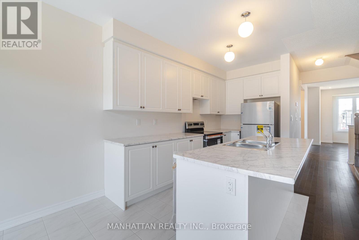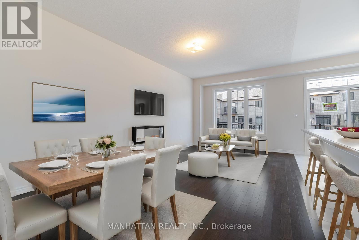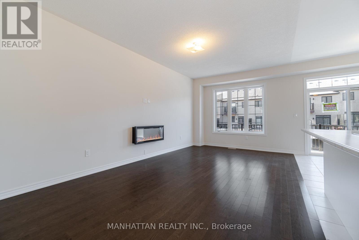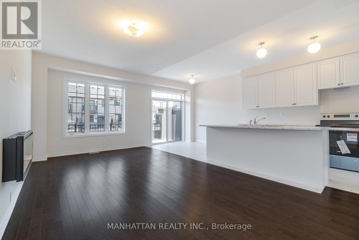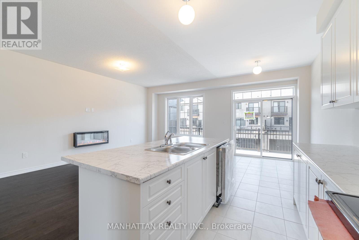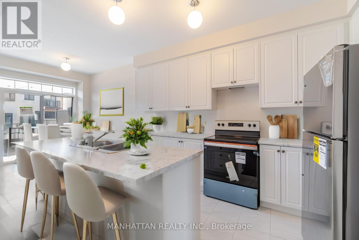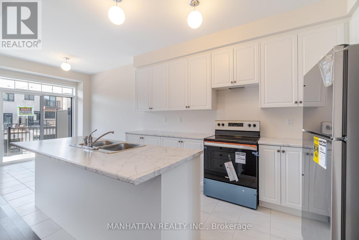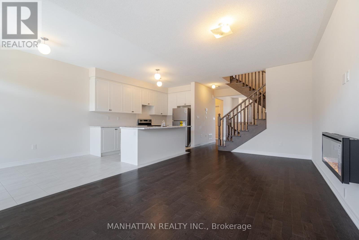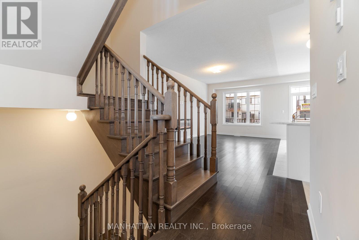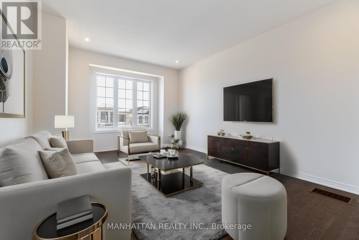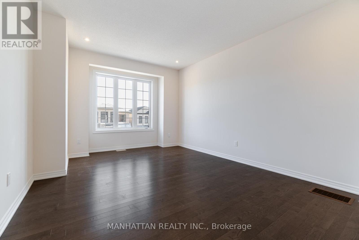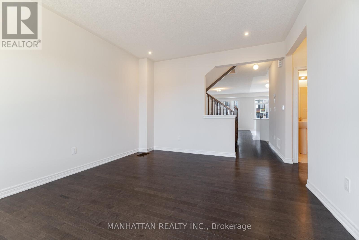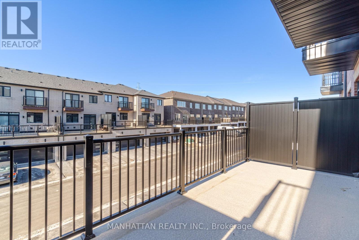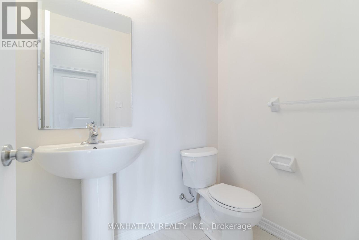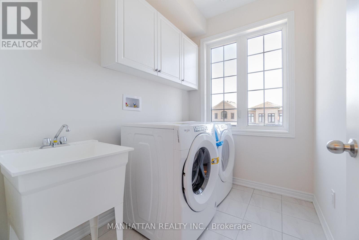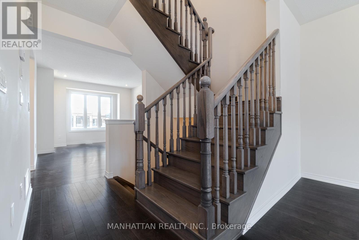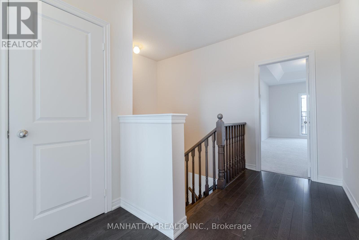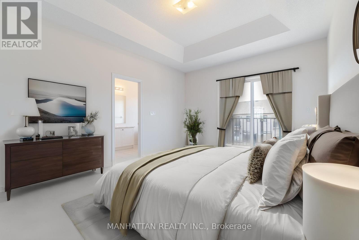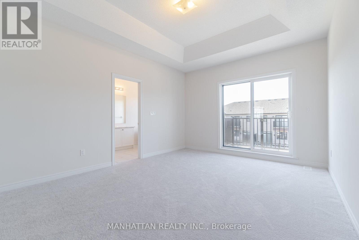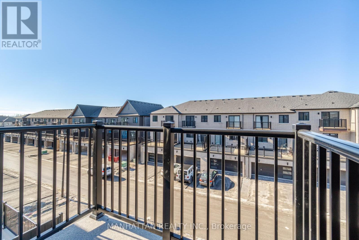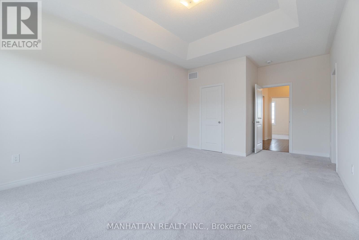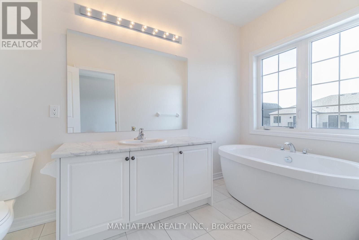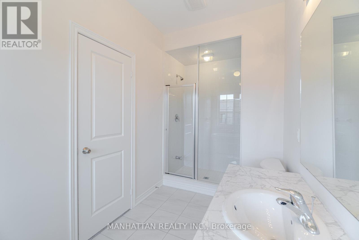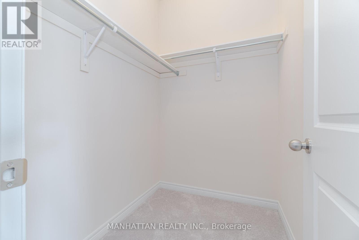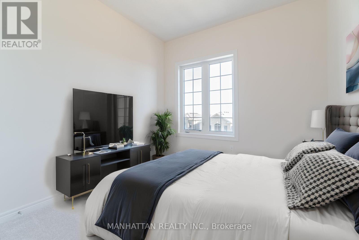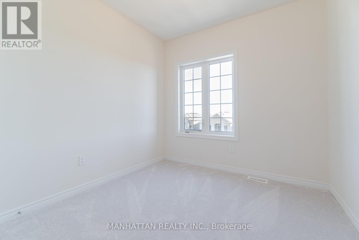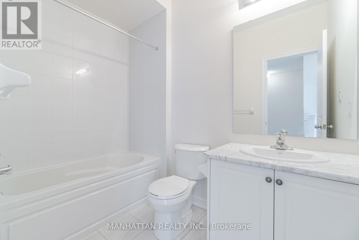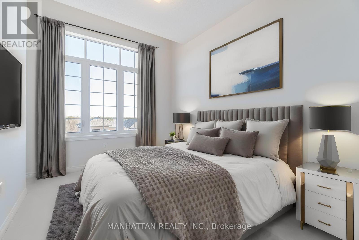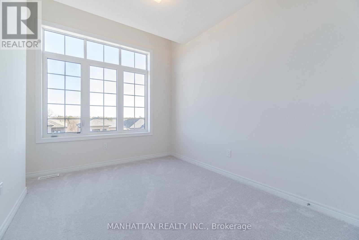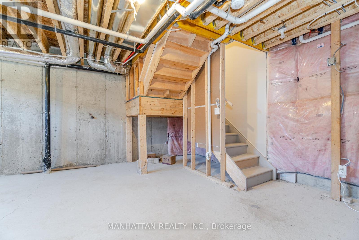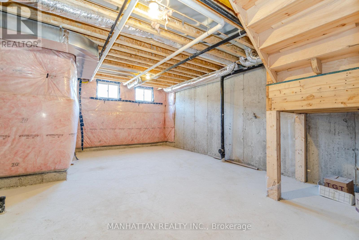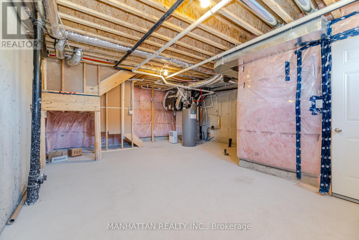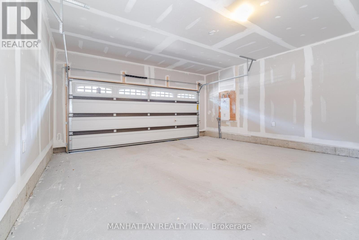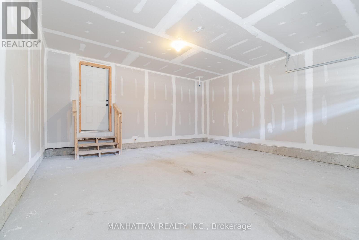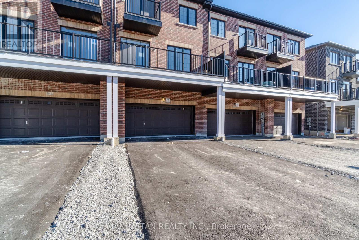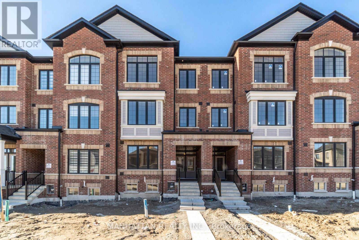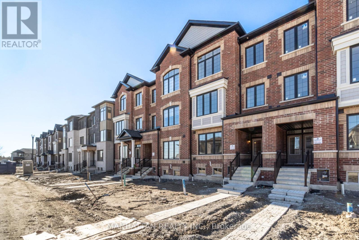2646 Delphinium Trail Pickering, Ontario - MLS#: E8043354
$1,048,000
Brand new freehold home built by Marathon Homes Fieldgate. Over 2150 square feet of bright and spacious rooms. Double door entrance leads to bright and airy recreation area/office, stairs to basement and entrance to the two car garage. The upper level has an open concept floor plan with modern finishes. The eat-in Kitchen overlooks the great room and has an entrance to the deck, additional living room, powder room and upper laundry area. The principal room has a 10 foot raised tray ceiling and walkout to an additional balcony, 4-piece ensuite, his and her walk in closets. Second bedroom also features a walk-in closet & raised ceiling area. Under Tarion New Home Warranty. This sleek home offers the perfect balance between tranquility and convenience! Located in a family friendly neighbourhood with close access to parks, New Seaton Hiking Trail, public transit, Pickering Golf Course, Highway 401 & 407, Shopping, School Bus, Schools & all amenities. Some photo have been virtually staged. (id:51158)
MLS# E8043354 – FOR SALE : 2646 Delphinium Tr Rural Pickering Pickering – 3 Beds, 3 Baths Attached Row / Townhouse ** Brand new freehold home built by Fieldgate. Modern Finishes with bright and spacious rooms. Over 2000 square feet. Ready for immediate occupancy, this home is move in ready allowing comfortable living. Great Community with close access to parks, Seaton Hiking Trail, public transit, Pickering Golf Course, Highway 401 & 407, Shopping, School Bus Within Community, Schools, Libraries, and all amenities. (id:51158) ** 2646 Delphinium Tr Rural Pickering Pickering **
⚡⚡⚡ Disclaimer: While we strive to provide accurate information, it is essential that you to verify all details, measurements, and features before making any decisions.⚡⚡⚡
📞📞📞Please Call me with ANY Questions, 416-477-2620📞📞📞
Property Details
| MLS® Number | E8043354 |
| Property Type | Single Family |
| Community Name | Rural Pickering |
| Parking Space Total | 4 |
About 2646 Delphinium Trail, Pickering, Ontario
Building
| Bathroom Total | 3 |
| Bedrooms Above Ground | 3 |
| Bedrooms Total | 3 |
| Appliances | Dishwasher, Dryer, Refrigerator, Stove, Washer |
| Basement Development | Unfinished |
| Basement Type | N/a (unfinished) |
| Construction Style Attachment | Attached |
| Cooling Type | Central Air Conditioning |
| Fireplace Present | Yes |
| Heating Fuel | Natural Gas |
| Heating Type | Forced Air |
| Stories Total | 3 |
| Type | Row / Townhouse |
| Utility Water | Municipal Water |
Parking
| Attached Garage |
Land
| Acreage | No |
| Sewer | Sanitary Sewer |
| Size Irregular | 19.7 X 88.65 Ft |
| Size Total Text | 19.7 X 88.65 Ft |
Rooms
| Level | Type | Length | Width | Dimensions |
|---|---|---|---|---|
| Main Level | Great Room | 3.302 m | 6.1468 m | 3.302 m x 6.1468 m |
| Main Level | Kitchen | 2.7686 m | 3.9624 m | 2.7686 m x 3.9624 m |
| Main Level | Eating Area | 2.4384 m | 3.048 m | 2.4384 m x 3.048 m |
| Main Level | Living Room | 3.7084 m | 5 m | 3.7084 m x 5 m |
| Main Level | Laundry Room | Measurements not available | ||
| Upper Level | Primary Bedroom | 3.6576 m | 4 m | 3.6576 m x 4 m |
| Upper Level | Bedroom 2 | 2.794 m | 3.5052 m | 2.794 m x 3.5052 m |
| Upper Level | Bedroom 3 | 2.7432 m | 3.048 m | 2.7432 m x 3.048 m |
| Ground Level | Recreational, Games Room | 3.4747 m | 4.7549 m | 3.4747 m x 4.7549 m |
https://www.realtor.ca/real-estate/26478597/2646-delphinium-trail-pickering-rural-pickering
Interested?
Contact us for more information

