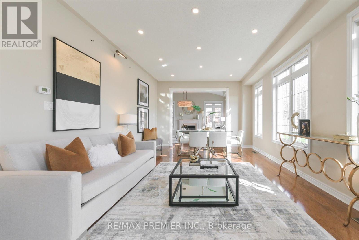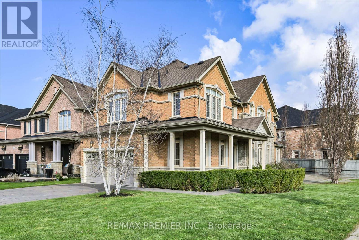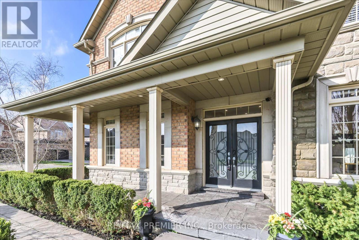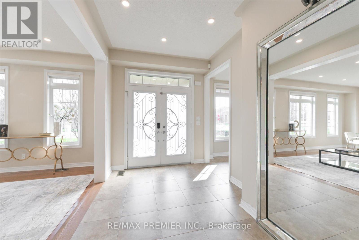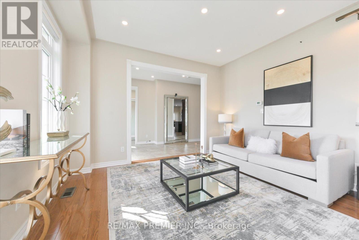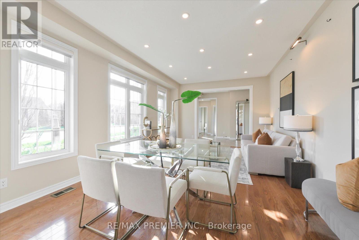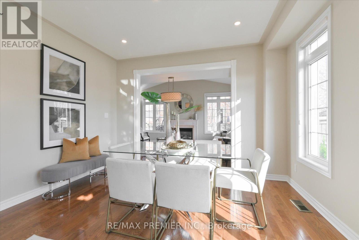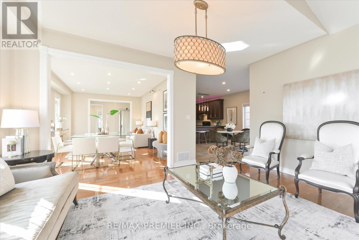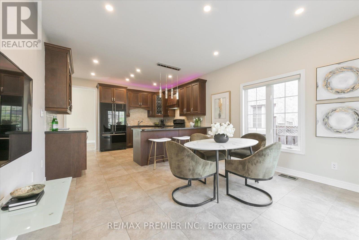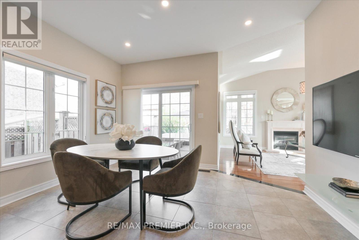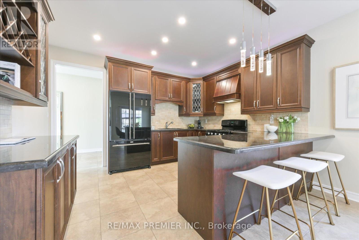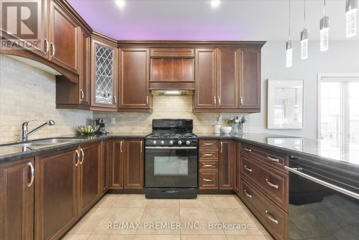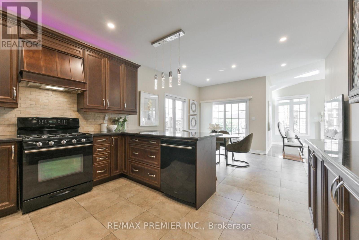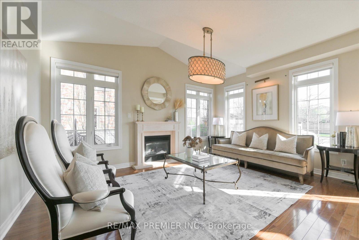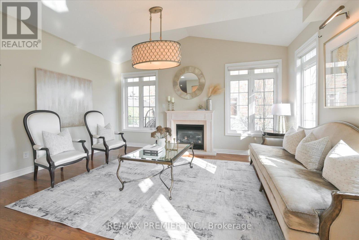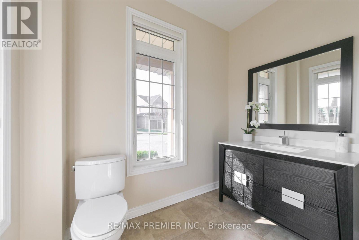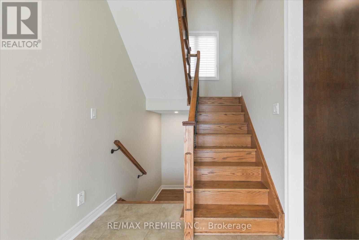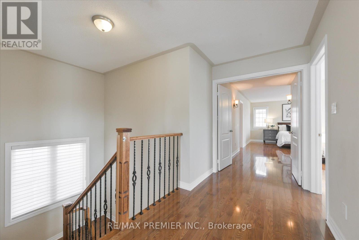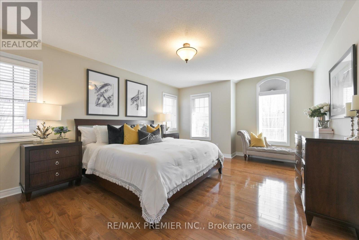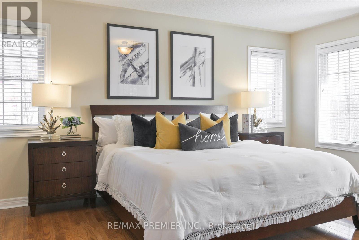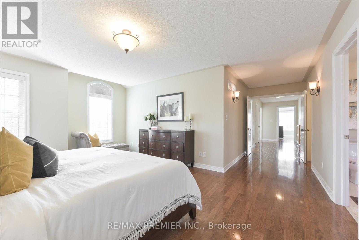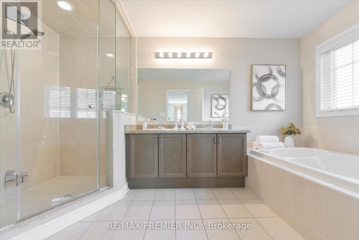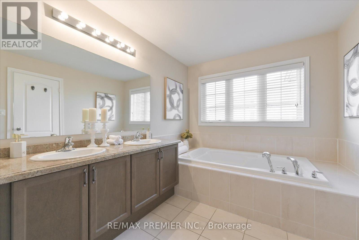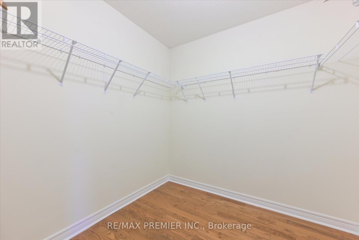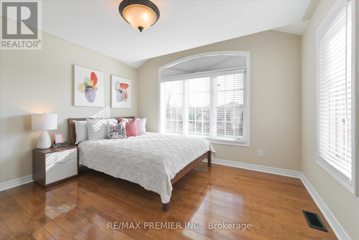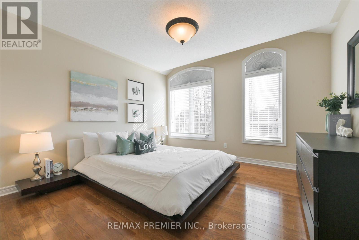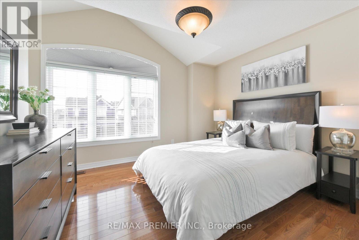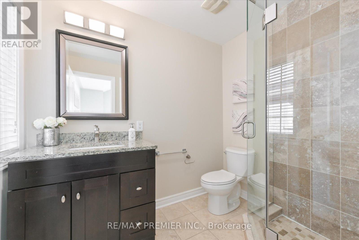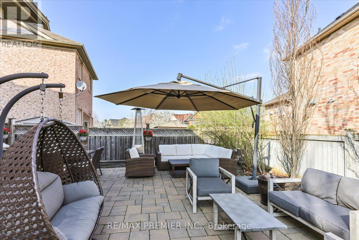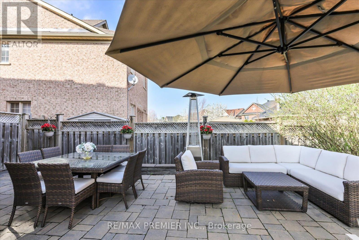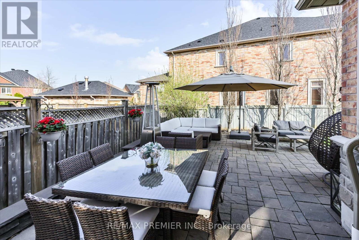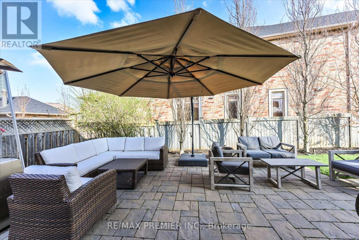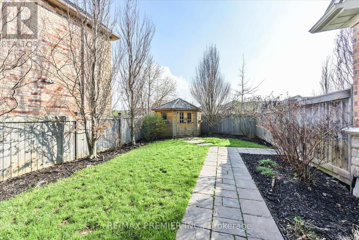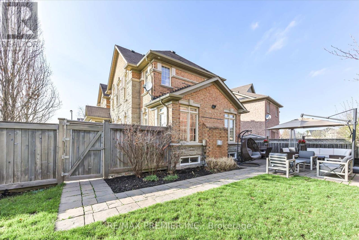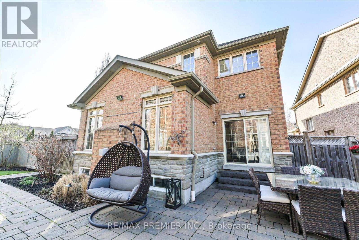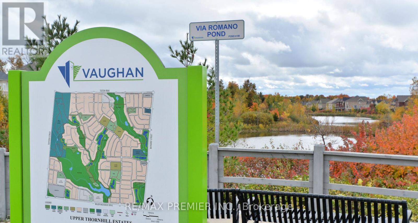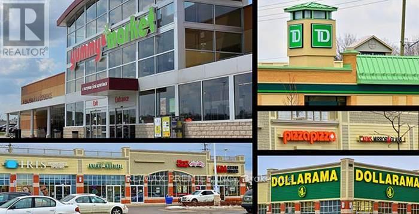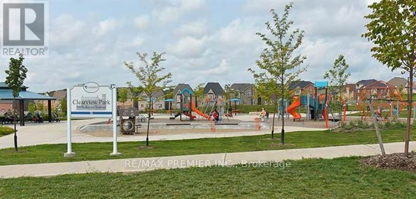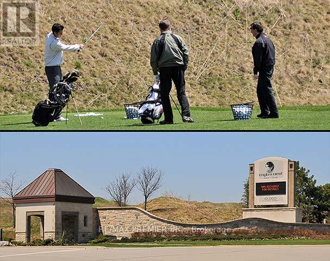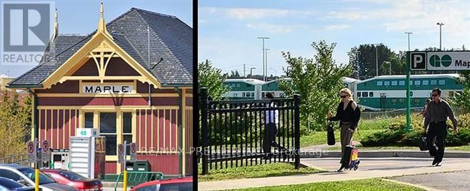266 Rivermill Crescent Vaughan, Ontario - MLS#: N8291682
$1,988,888
***Absolutely Stunning, Bright & Spacious 4 Bedroom Dream Home On A Premium Oversized Lot In Prestigious Upper Thornhill Estates*** Detached 2 Car Garage With Wrap Around Porch, Walking Distance To One Of The Largest Walking Trail Systems In Vaughan. Open Concept Layout, Gleaming Hardwood Floors Throughout Main & 2nd Floor, Oak Stairs With Iron Pickets, Lots Of Potlights, Central Vacuum. Beautiful Gourmet Kitchen With Custom Hood, Crown Mouldings, Granite Counters, Backsplash, Some Glass Cabinetry, Breakfast Bar & Eat-In Area Walk Out To Yard. Large Open Concept Family Room With A Cozy Gas Fireplace, Cathedral Ceilings & Overlooking Fantastic Backyard. Master Bedroom Features A 6-Piece Ensuite With A Luxurious Bathtub, Glass Shower & Large W/I Closet. Oversized Windows And R/I Bathroom In Huge Unspoiled Basement. Access To Garage From Inside Of The House. Extra Long Driveway. Gorgeous Double Door Entry. Interlocked & Landscaped Front & Backyard With Irrigation System & Gas Line For BBQ. Minutes Away From Shopping, Best Top High Rated Schools, Parks, Transit, Hwys. Must See!!! **** EXTRAS **** New Roof in 2024,New Furnace(2024), All Appliances(Fridge,Stove,D/W,Washer & Dryer), All Light Fixtures, Window Coverings.Central A/C, Irrigation System Front & Backyard,Exterior Pot Lights,Garden Shed,Garage Door Openers, Gas Line For BBQ. (id:51158)
MLS# N8291682 – FOR SALE : 266 Rivermill Cres Patterson Vaughan – 4 Beds, 4 Baths Detached House ** ***Absolutely Stunning, Bright & Spacious Dream Home In Prestigious Upper Thornhill Estates*** Detached 4 Bedroom With Wrap Around Porch, Walking Distance To One Of The Largest Walking Trail Systems In Vaughan. Open Concept Layout, Gleaming Hardwood Floors Throughout Main & 2nd Floor, Oak Stairs With Iron Pickets, Lots Of Potlights, Central Vacuum. Beautiful Gourmet Kitchen With Custom Hood, Crown Mouldings, Granite Counters, Backsplash, Some Glass Cabinetry, Breakfast Bar & Eat-In Area Walk Out To Yard. Large Open Concept Family Room With A Cozy Gas Fireplace, Cathedral Ceilings & Overlooking Fantastic Backyard. Master Bedroom Features A 6-Piece Ensuite With A Luxurious Bathtub, Glass Shower & Large W/I Closet. Oversized Windows And R/I Bathroom In Huge Unspoiled Basement. Access To Garage From Inside Of The House. Extra Long Driveway. Gorgeous Double Door Entry. Interlocked & Landscaped Front & Backyard With Irrigation System. Minutes Away From Shopping, Best Top High Rated Schools, Parks, Transit, Hwys. Must See!!! **** EXTRAS **** New Furnace(2024),All Appliances,All Light Fixtures,All Window Coverings.Central A/C,GDO, Casement Windows,Irrigation System Front & Backyard,Exterior Pot Lights,Garden Shed. (id:51158) ** 266 Rivermill Cres Patterson Vaughan **
⚡⚡⚡ Disclaimer: While we strive to provide accurate information, it is essential that you to verify all details, measurements, and features before making any decisions.⚡⚡⚡
📞📞📞Please Call me with ANY Questions, 416-477-2620📞📞📞
Property Details
| MLS® Number | N8291682 |
| Property Type | Single Family |
| Community Name | Patterson |
| Amenities Near By | Park |
| Community Features | Community Centre |
| Features | Conservation/green Belt |
| Parking Space Total | 6 |
About 266 Rivermill Crescent, Vaughan, Ontario
Building
| Bathroom Total | 4 |
| Bedrooms Above Ground | 4 |
| Bedrooms Total | 4 |
| Appliances | Central Vacuum |
| Basement Type | Full |
| Construction Style Attachment | Detached |
| Cooling Type | Central Air Conditioning |
| Exterior Finish | Brick, Stone |
| Fireplace Present | Yes |
| Foundation Type | Concrete |
| Heating Fuel | Natural Gas |
| Heating Type | Forced Air |
| Stories Total | 2 |
| Type | House |
| Utility Water | Municipal Water |
Parking
| Attached Garage |
Land
| Acreage | No |
| Land Amenities | Park |
| Sewer | Sanitary Sewer |
| Size Irregular | 62.07 X 105 Ft ; Premium Pie Shape 70ft Wide At The Back |
| Size Total Text | 62.07 X 105 Ft ; Premium Pie Shape 70ft Wide At The Back |
Rooms
| Level | Type | Length | Width | Dimensions |
|---|---|---|---|---|
| Second Level | Primary Bedroom | 6.78 m | 5.46 m | 6.78 m x 5.46 m |
| Second Level | Bedroom 2 | 4.62 m | 3.96 m | 4.62 m x 3.96 m |
| Second Level | Bedroom 3 | 3.75 m | 3.65 m | 3.75 m x 3.65 m |
| Second Level | Bedroom 4 | 3.85 m | 3.66 m | 3.85 m x 3.66 m |
| Main Level | Foyer | 5.43 m | 2.45 m | 5.43 m x 2.45 m |
| Main Level | Living Room | 5.83 m | 4.01 m | 5.83 m x 4.01 m |
| Main Level | Dining Room | 5.83 m | 4.01 m | 5.83 m x 4.01 m |
| Main Level | Kitchen | 6.73 m | 4.05 m | 6.73 m x 4.05 m |
| Main Level | Eating Area | 6.73 m | 4.05 m | 6.73 m x 4.05 m |
| Main Level | Family Room | 4.94 m | 3.82 m | 4.94 m x 3.82 m |
https://www.realtor.ca/real-estate/26826014/266-rivermill-crescent-vaughan-patterson
Interested?
Contact us for more information

