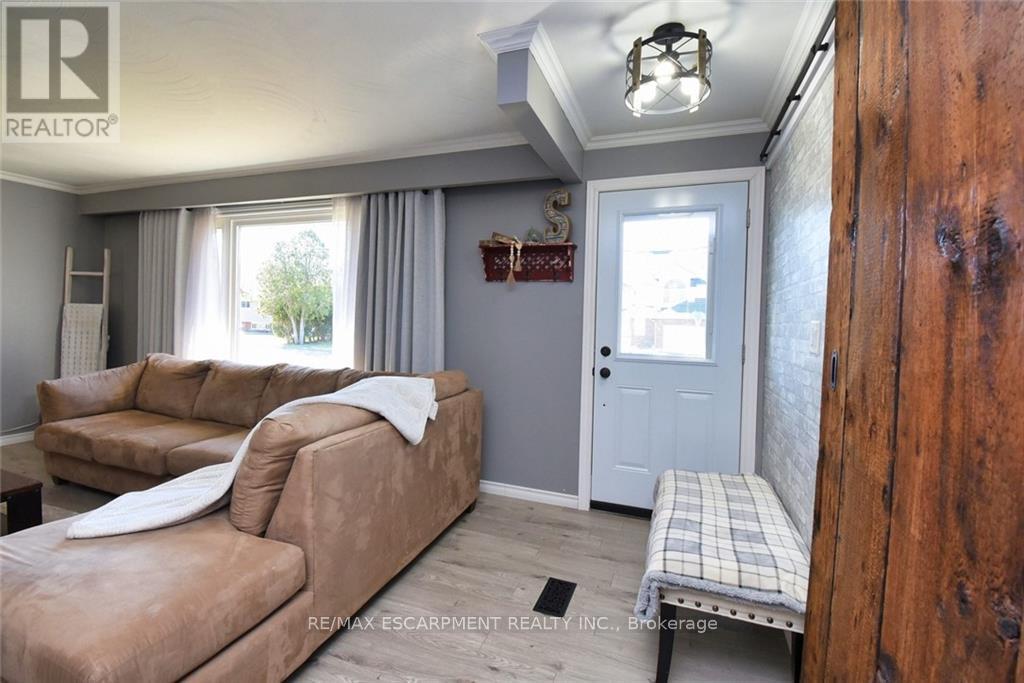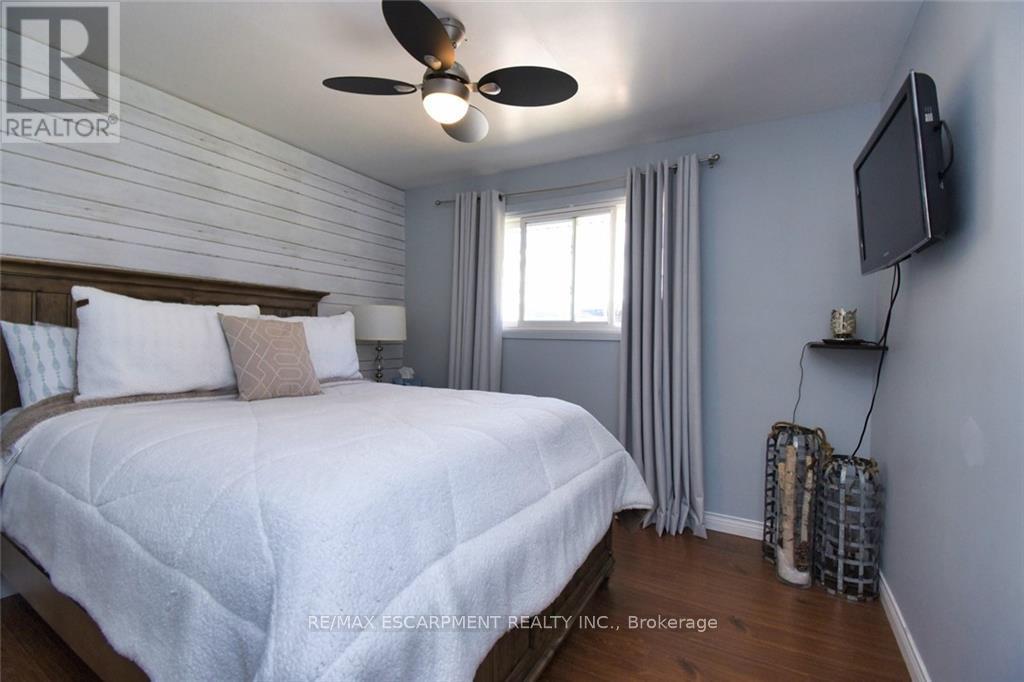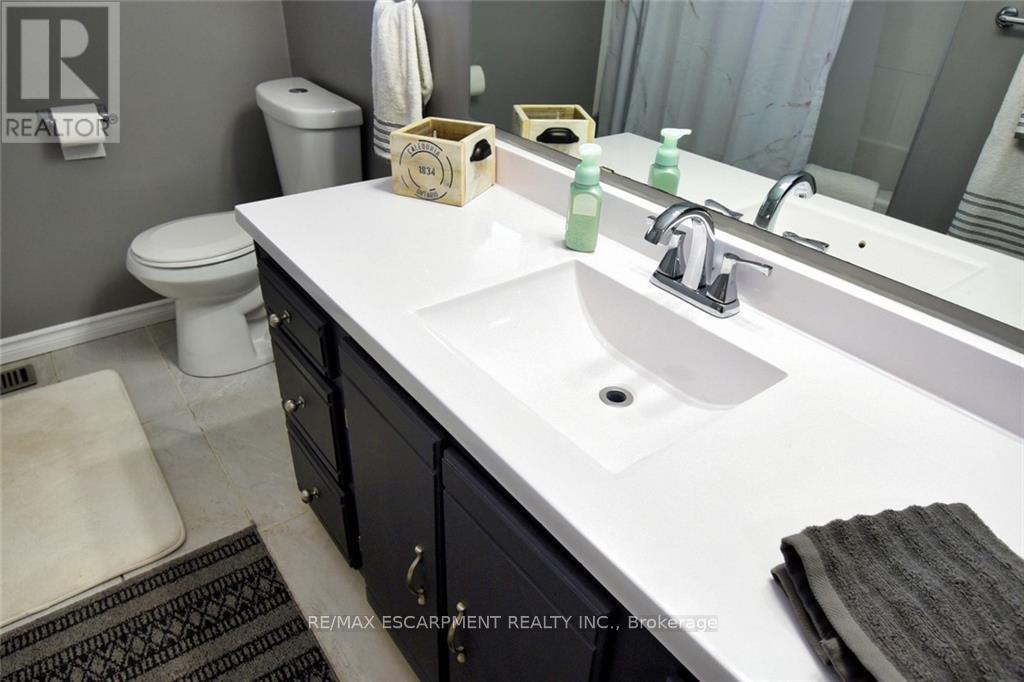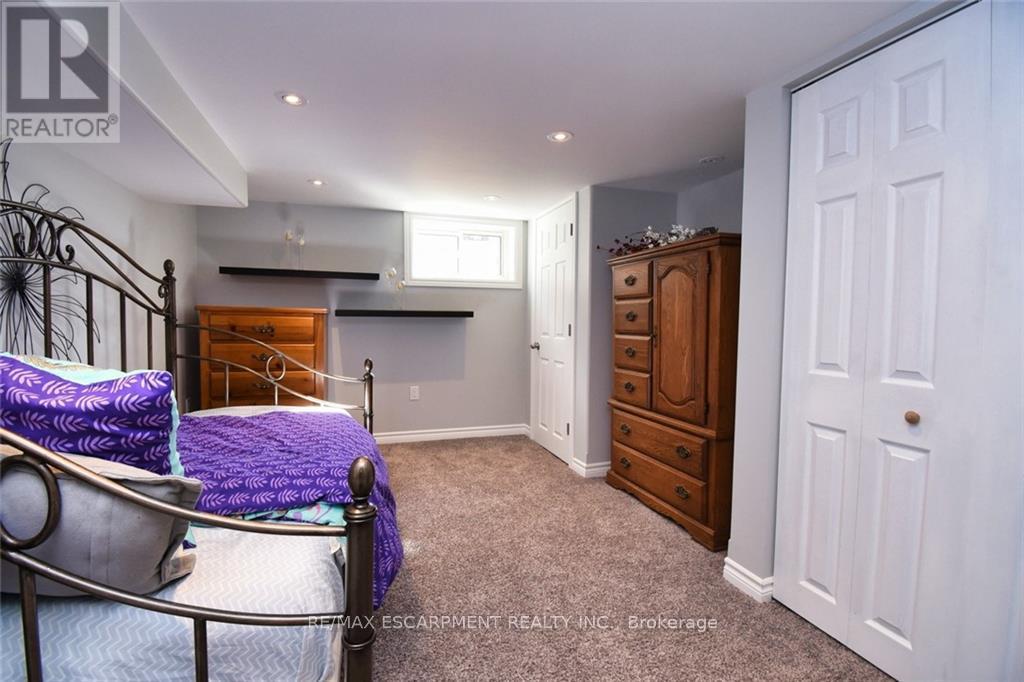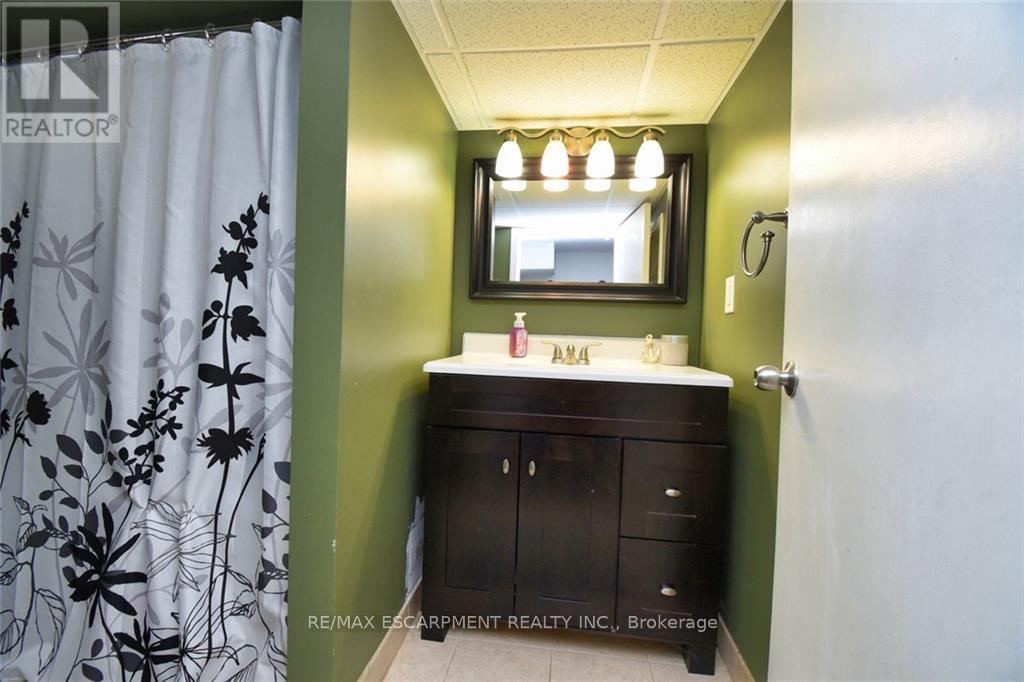266 Sutherland St W Haldimand, Ontario - MLS#: X8134942
$709,900
Updated bungalow on the North side of town close to all amenities. 3 + 2 bedroom, 2 full baths, 1130 square feet on main level, finished basement brings total living space to near 2000 square feet. Updates include most windows (08-20),roof, soffit, fascia, eaves, furnace and A/C(13). Updated counters and flooring for the kitchen, Bath and main living space. Carpeted Rec room and 2 extra bedrooms on the lower level with a full bath as well. North facing backyard with pressure treated deck and newer fence on 2 sides. 16 x 24 detached garage for toys or extra space. Lots of parking with the double wide drive to the house and single to the back yard. 12 hrs notice for all showings. (id:51158)
MLS# X8134942 – FOR SALE : 266 Sutherland St W Haldimand Haldimand – 5 Beds, 2 Baths Detached House ** Updated bungalow on the North side of town close to all amenities. 3 + 2 bedroom, 2 full baths, 1130 square feet on main level, finished basement brings total living space to near 2000 square feet. Updates include most windows (08-20),roof, soffit, fascia, eaves, furnace and A/C(13). Updated counters and flooring for the kitchen, Bath and main living space. Carpeted Rec room and 2 extra bedrooms on the lower level with a full bath as well. North facing backyard with pressure treated deck and newer fence on 2 sides. 16 x 24 detached garage for toys or extra space. Lots of parking with the double wide drive to the house and single to the back yard. 12 hrs notice for all showings. (id:51158) ** 266 Sutherland St W Haldimand Haldimand **
⚡⚡⚡ Disclaimer: While we strive to provide accurate information, it is essential that you to verify all details, measurements, and features before making any decisions.⚡⚡⚡
📞📞📞Please Call me with ANY Questions, 416-477-2620📞📞📞
Property Details
| MLS® Number | X8134942 |
| Property Type | Single Family |
| Community Name | Haldimand |
| Amenities Near By | Hospital |
| Community Features | Community Centre |
| Parking Space Total | 7 |
About 266 Sutherland St W, Haldimand, Ontario
Building
| Bathroom Total | 2 |
| Bedrooms Above Ground | 3 |
| Bedrooms Below Ground | 2 |
| Bedrooms Total | 5 |
| Architectural Style | Bungalow |
| Basement Development | Finished |
| Basement Type | Full (finished) |
| Construction Style Attachment | Detached |
| Cooling Type | Central Air Conditioning |
| Exterior Finish | Brick |
| Heating Fuel | Natural Gas |
| Heating Type | Forced Air |
| Stories Total | 1 |
| Type | House |
Parking
| Detached Garage |
Land
| Acreage | No |
| Land Amenities | Hospital |
| Size Irregular | 58 X 100 Ft |
| Size Total Text | 58 X 100 Ft |
| Surface Water | River/stream |
Rooms
| Level | Type | Length | Width | Dimensions |
|---|---|---|---|---|
| Lower Level | Recreational, Games Room | 7.92 m | 3.35 m | 7.92 m x 3.35 m |
| Lower Level | Bedroom | 4.04 m | 3.35 m | 4.04 m x 3.35 m |
| Lower Level | Bedroom | 4.04 m | 3.35 m | 4.04 m x 3.35 m |
| Lower Level | Bathroom | 1.78 m | 2.69 m | 1.78 m x 2.69 m |
| Lower Level | Laundry Room | 3.15 m | 2.21 m | 3.15 m x 2.21 m |
| Main Level | Living Room | 5.99 m | 3.94 m | 5.99 m x 3.94 m |
| Main Level | Kitchen | 5.99 m | 3.1 m | 5.99 m x 3.1 m |
| Main Level | Bedroom | 3.07 m | 3.07 m | 3.07 m x 3.07 m |
| Main Level | Bedroom | 3.2 m | 2.87 m | 3.2 m x 2.87 m |
| Main Level | Bedroom | 3.07 m | 2.29 m | 3.07 m x 2.29 m |
| Main Level | Bathroom | 3.07 m | 2.29 m | 3.07 m x 2.29 m |
Utilities
| Sewer | Installed |
| Natural Gas | Installed |
| Electricity | Installed |
| Cable | Installed |
https://www.realtor.ca/real-estate/26612116/266-sutherland-st-w-haldimand-haldimand
Interested?
Contact us for more information




