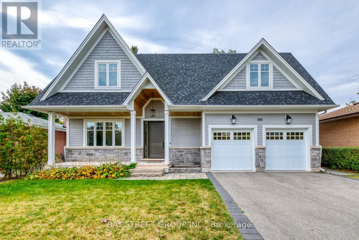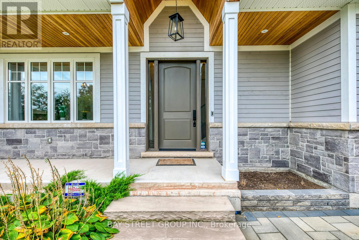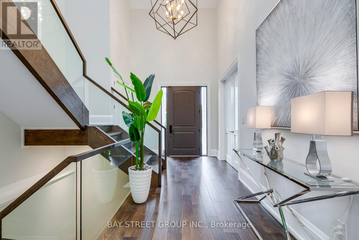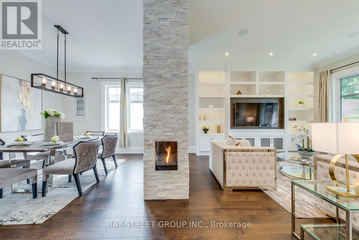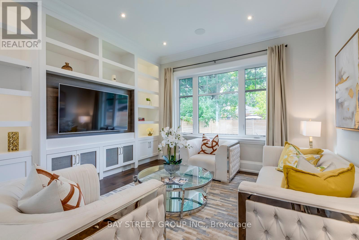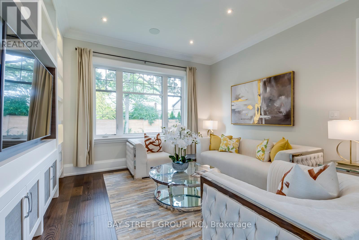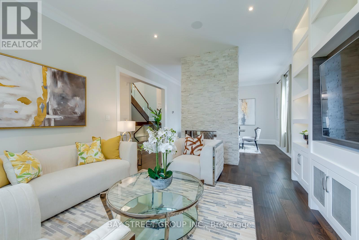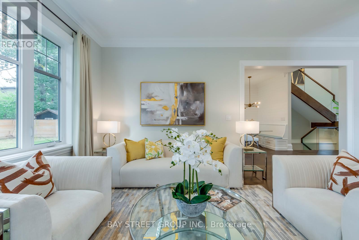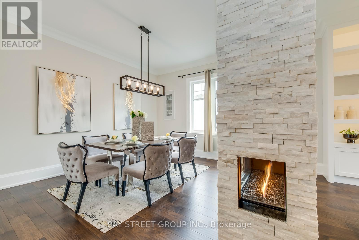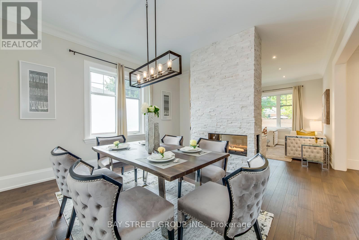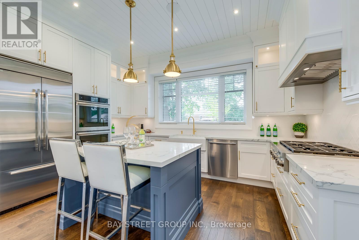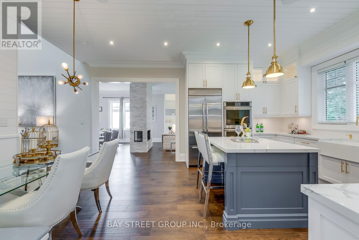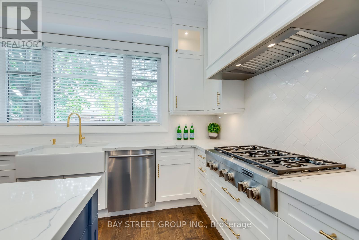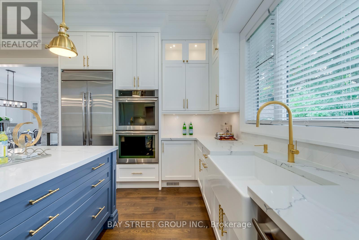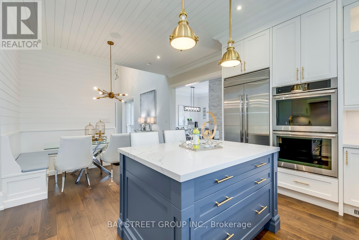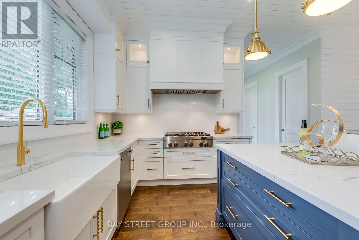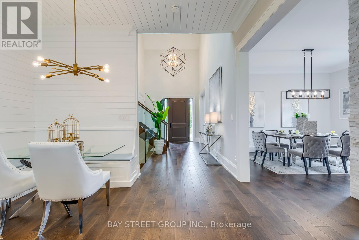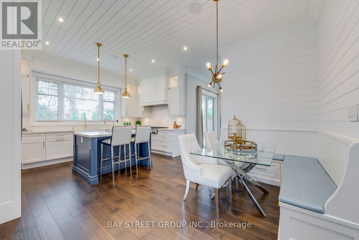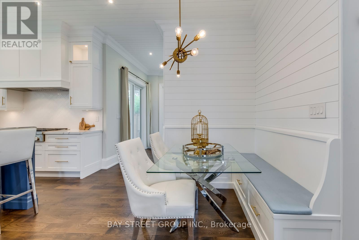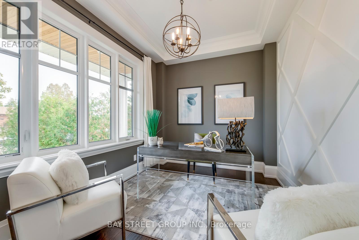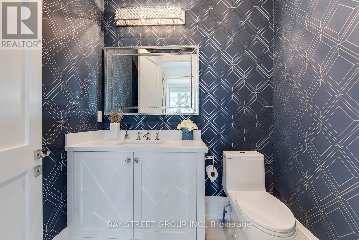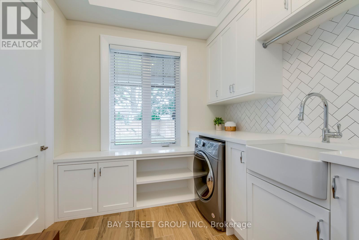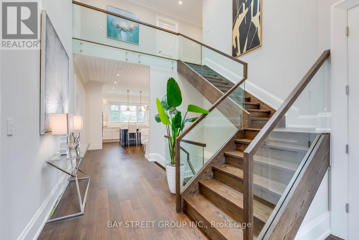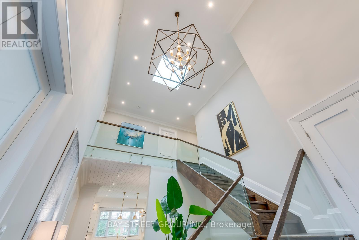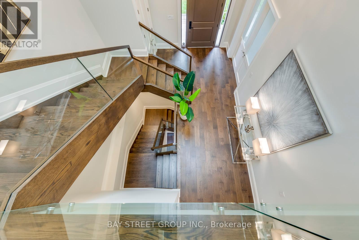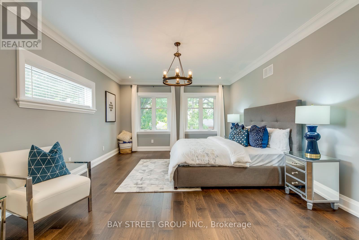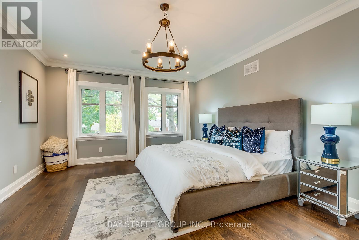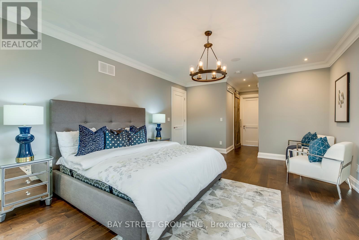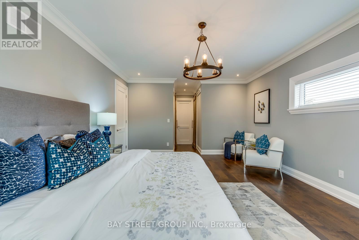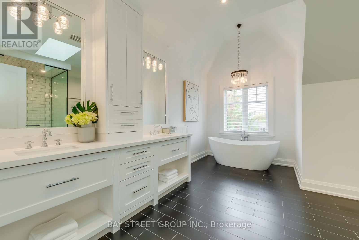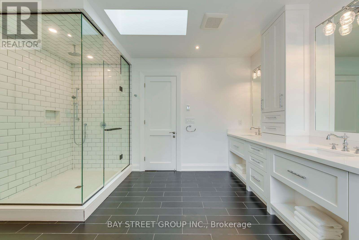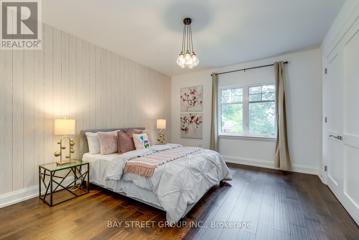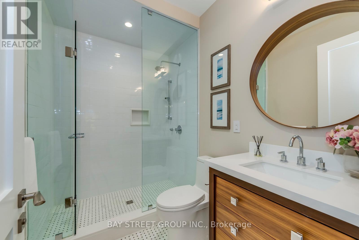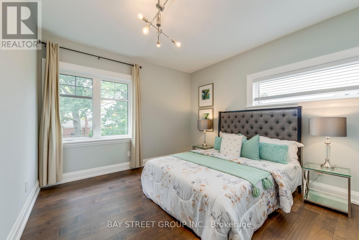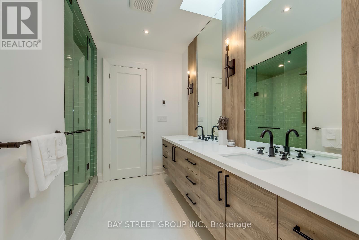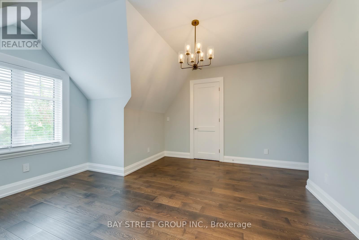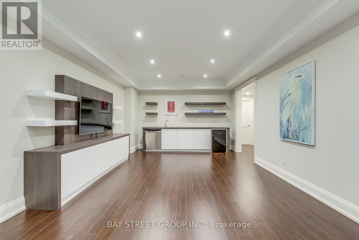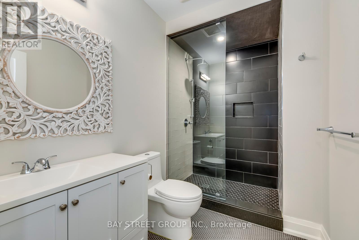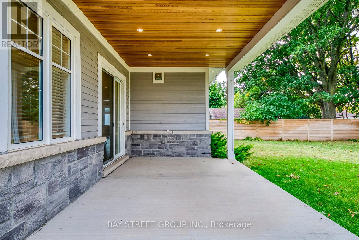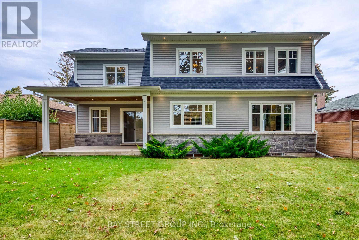266 Weighton Dr Oakville, Ontario - MLS#: W8120734
$3,159,000
Custom Built home By Luxury Well Known Oakville Builder. Southwest facing, bright 4-bedroom contemporary home located in a peaceful family-oriented neighborhoods. Minutes from the lake and highway. Modern Luxury Interior Design. The primary bedroom includes two WIC with skylights and oversized bathroom. 3301 sqft above grade with High quality finishes including Voice Act Audio/Video Google Streaming System, Ceiling Speakers, 4+1Bed, 4.5 Baths, skylights, Gourmet Kitchen W Caeserstone, Jennair S/Steel Appl, Built-In Breakfast Nook, Pantry, Oak Hardwood Floor, 3-Way Fireplace. Pool Size Backyard. **** EXTRAS **** Fully Finished Basement W/Wet Bar, bathroom, Nanny Ens, Gym, Irrigation Sys, Lots Of Storage. Must See (id:51158)
MLS# W8120734 – FOR SALE : 266 Weighton Dr Bronte East Oakville – 5 Beds, 5 Baths Detached House ** Custom Built home By Luxury Well Known Oakville Builder. Southwest facing, bright 4-bedroom contemporary home located in a peaceful family-oriented neighborhoods. Minutes from the lake and highway. Modern Luxury Interior Design. The primary bedroom includes two WIC with skylights and oversized bathroom. 3301 sqft above grade with High quality finishes including Voice Act Audio/Video Google Streaming System, Ceiling Speakers, 4+1Bed, 4.5 Baths, skylights, Gourmet Kitchen W Caeserstone, Jennair S/Steel Appl, Built-In Breakfast Nook, Pantry, Oak Hardwood Floor, 3-Way Fireplace. Pool Size Backyard.**** EXTRAS **** Fully Finished Basement W/Wet Bar, bathroom, Nanny Ens, Gym, Irrigation Sys, Lots Of Storage. Must See (id:51158) ** 266 Weighton Dr Bronte East Oakville **
⚡⚡⚡ Disclaimer: While we strive to provide accurate information, it is essential that you to verify all details, measurements, and features before making any decisions.⚡⚡⚡
📞📞📞Please Call me with ANY Questions, 416-477-2620📞📞📞
Property Details
| MLS® Number | W8120734 |
| Property Type | Single Family |
| Community Name | Bronte East |
| Amenities Near By | Public Transit, Schools |
| Community Features | Community Centre |
| Parking Space Total | 4 |
About 266 Weighton Dr, Oakville, Ontario
Building
| Bathroom Total | 5 |
| Bedrooms Above Ground | 4 |
| Bedrooms Below Ground | 1 |
| Bedrooms Total | 5 |
| Basement Development | Finished |
| Basement Type | Full (finished) |
| Construction Style Attachment | Detached |
| Cooling Type | Central Air Conditioning |
| Exterior Finish | Stone, Wood |
| Fireplace Present | Yes |
| Heating Fuel | Natural Gas |
| Heating Type | Forced Air |
| Stories Total | 2 |
| Type | House |
Parking
| Attached Garage |
Land
| Acreage | No |
| Land Amenities | Public Transit, Schools |
| Size Irregular | 60 X 128 Ft |
| Size Total Text | 60 X 128 Ft |
Rooms
| Level | Type | Length | Width | Dimensions |
|---|---|---|---|---|
| Second Level | Primary Bedroom | 5.82 m | 4.3 m | 5.82 m x 4.3 m |
| Second Level | Bedroom 2 | 4.63 m | 3.87 m | 4.63 m x 3.87 m |
| Second Level | Bedroom 3 | 3.99 m | 4.78 m | 3.99 m x 4.78 m |
| Second Level | Bedroom 4 | 4.48 m | 4.14 m | 4.48 m x 4.14 m |
| Basement | Bedroom 5 | 4.02 m | 4.05 m | 4.02 m x 4.05 m |
| Basement | Recreational, Games Room | 7.04 m | 4.05 m | 7.04 m x 4.05 m |
| Basement | Exercise Room | 4.51 m | 2.83 m | 4.51 m x 2.83 m |
| Main Level | Dining Room | 3.9 m | 4.26 m | 3.9 m x 4.26 m |
| Main Level | Kitchen | 3.35 m | 4.57 m | 3.35 m x 4.57 m |
| Main Level | Family Room | 4.6 m | 4.26 m | 4.6 m x 4.26 m |
| Main Level | Office | 2.8 m | 4.26 m | 2.8 m x 4.26 m |
| Main Level | Mud Room | Measurements not available |
https://www.realtor.ca/real-estate/26591730/266-weighton-dr-oakville-bronte-east
Interested?
Contact us for more information

