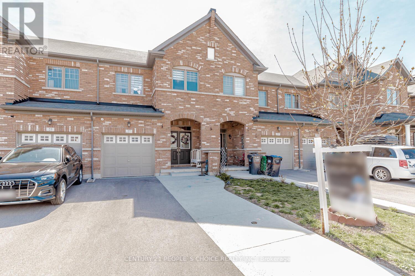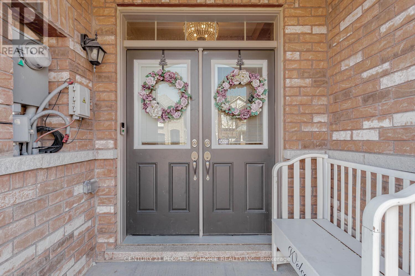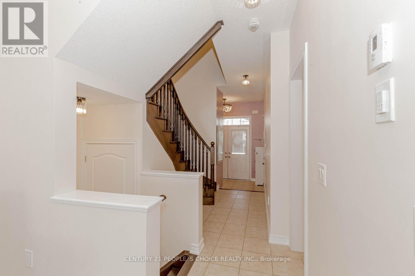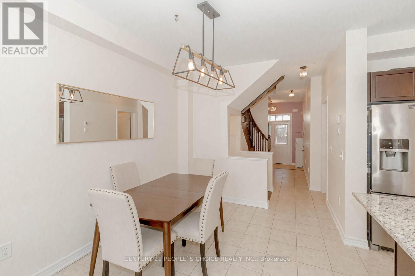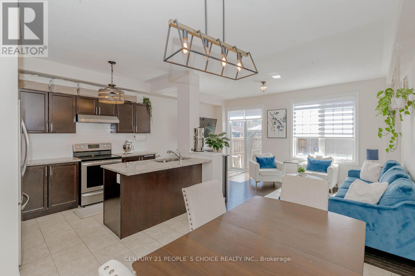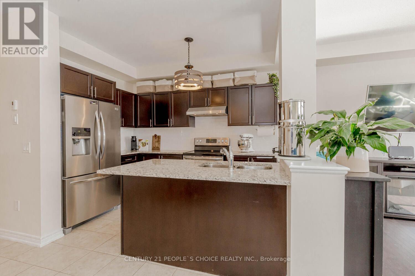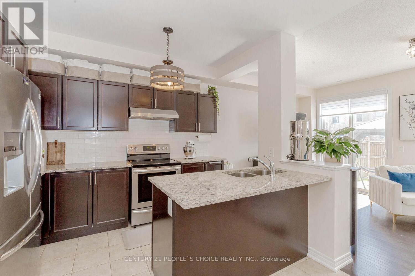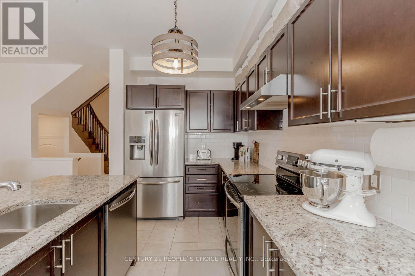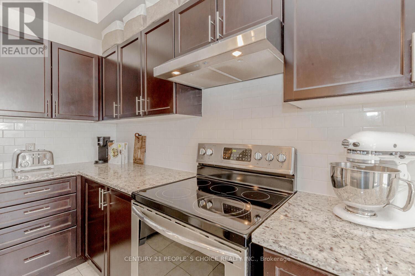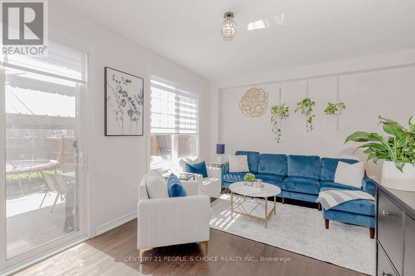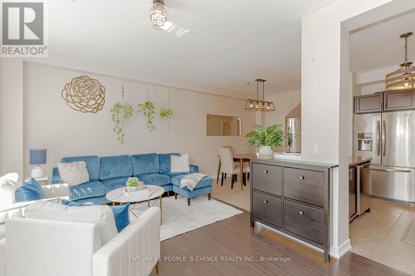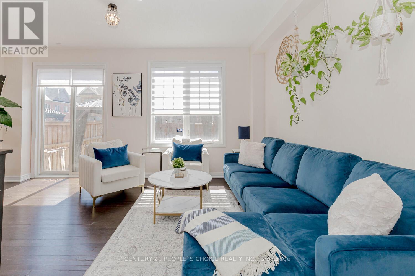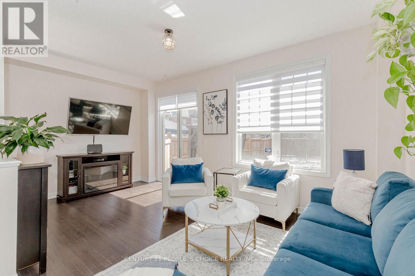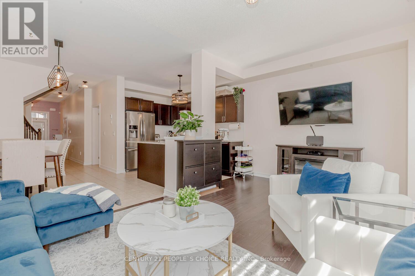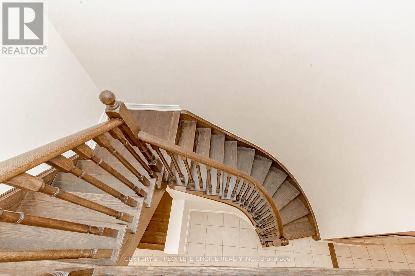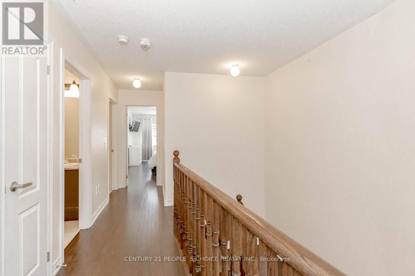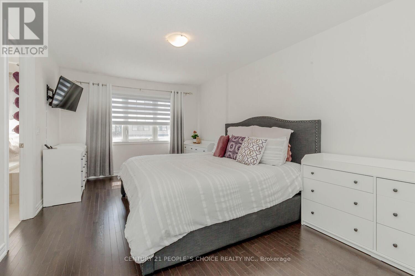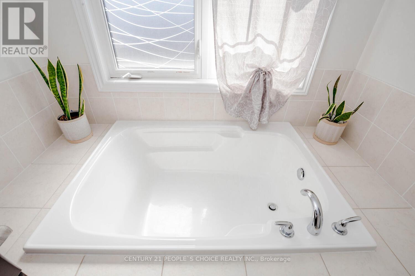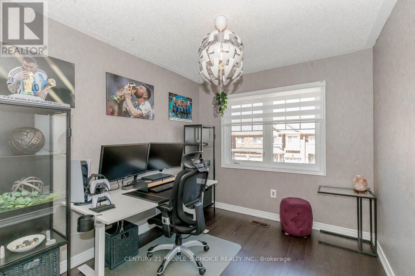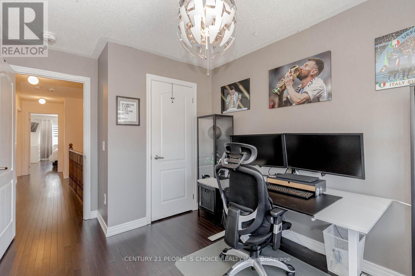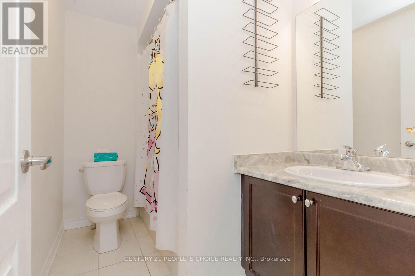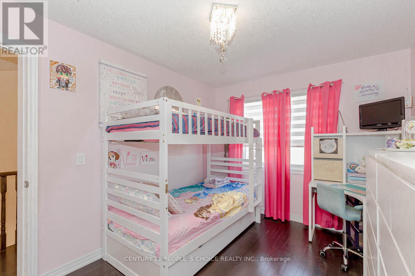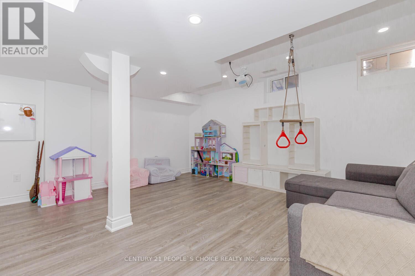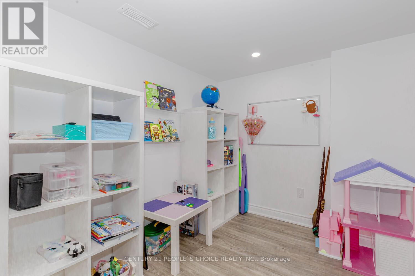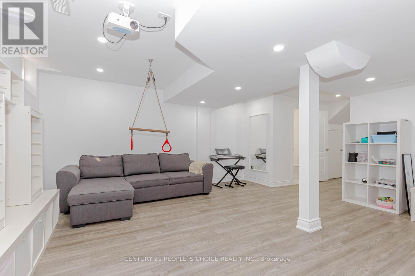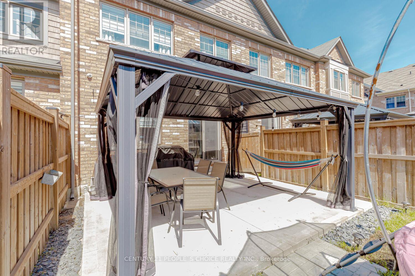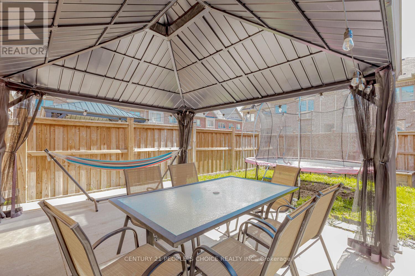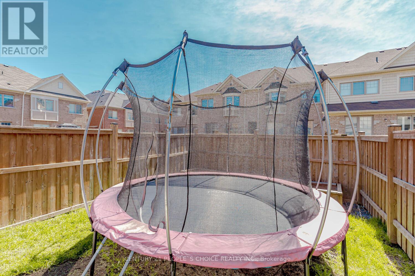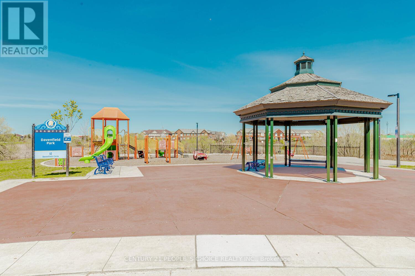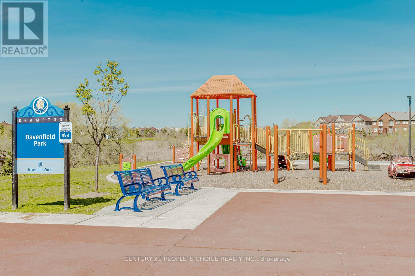27 Davenfield Circ Brampton, Ontario - MLS#: W8318950
$979,900
This stunning freehold townhouse has undergone a complete upgrade, showcasing modern decor and flair. Lets delve into the details:Flooring: The house boasts hardwood and ceramic floors throughout, creating a seamless and elegant look.Open Concept Main Floor: The sun-filled living and dining area forms an L-shaped layout. A picture window and a patio door at the back of the house flood the space with natural sunlight.Upgraded Kitchen: The kitchen features a breakfast bar, stainless steel appliances, ceramic flooring, and a stylish backsplash.Entryway: The front door, complete with a glass insert, provides access to the garage and a convenient 2-piece bathroom.Hardwood Staircase: Ascend the hardwood staircase to the primary bedroom, which offers a serene view of the backyard. The ensuite bathroom is a spa-like retreat, featuring an walk-in shower with ceramics and glass doors.Additional Bedrooms: Two other generously sized bedrooms overlook the front yard and share a main 4-piece bathroom.Finished Basement: The basement includes a cozy rec room with laminate flooring, a play area for kids, a 3-piece bathroom, and a cold cellar. This space is perfect for a home office or additional family living.Outdoor Entertainment: The backyard, situated at the back of the property, provides a great space for entertaining. Plus, theres a charming gazebo for relaxation and gatherings.Overall, this upgraded townhouse combines style, functionality, and comforta perfect place to call home! **** EXTRAS **** There Is A Side Gate That Has Easy Access To The Back Of The Garage. This Is An Extra Added Bonus For A Townhome And Makes Lawn Maintenance Much Easier. (id:51158)
MLS# W8318950 – FOR SALE : 27 Davenfield Circ Bram East Brampton – 3 Beds, 4 Baths Attached Row / Townhouse ** This stunning freehold townhouse has undergone a complete upgrade, showcasing modern decor and flair. Lets delve into the details:Flooring: The house boasts hardwood and ceramic floors throughout, creating a seamless and elegant look.Open Concept Main Floor: The sun-filled living and dining area forms an L-shaped layout. A picture window and a patio door at the back of the house flood the space with natural sunlight.Upgraded Kitchen: The kitchen features a breakfast bar, stainless steel appliances, ceramic flooring, and a stylish backsplash.Entryway: The front door, complete with a glass insert, provides access to the garage and a convenient 2-piece bathroom.Hardwood Staircase: Ascend the hardwood staircase to the primary bedroom, which offers a serene view of the backyard. The ensuite bathroom is a spa-like retreat, featuring an walk-in shower with ceramics and glass doors.Additional Bedrooms: Two other generously sized bedrooms overlook the front yard and share a main 4-piece bathroom.Finished Basement: The basement includes a cozy rec room with laminate flooring, a play area for kids, a 3-piece bathroom, and a cold cellar. This space is perfect for a home office or additional family living.Outdoor Entertainment: The backyard, situated at the back of the property, provides a great space for entertaining. Plus, theres a charming gazebo for relaxation and gatherings.Overall, this upgraded townhouse combines style, functionality, and comforta perfect place to call home! **** EXTRAS **** There Is A Side Gate That Has Easy Access To The Back Of The Garage. This Is An Extra Added Bonus For A Townhome And Makes Lawn Maintenance Much Easier. (id:51158) ** 27 Davenfield Circ Bram East Brampton **
⚡⚡⚡ Disclaimer: While we strive to provide accurate information, it is essential that you to verify all details, measurements, and features before making any decisions.⚡⚡⚡
📞📞📞Please Call me with ANY Questions, 416-477-2620📞📞📞
Property Details
| MLS® Number | W8318950 |
| Property Type | Single Family |
| Community Name | Bram East |
| Parking Space Total | 3 |
About 27 Davenfield Circ, Brampton, Ontario
Building
| Bathroom Total | 4 |
| Bedrooms Above Ground | 3 |
| Bedrooms Total | 3 |
| Basement Development | Finished |
| Basement Type | N/a (finished) |
| Construction Style Attachment | Attached |
| Cooling Type | Central Air Conditioning |
| Exterior Finish | Brick |
| Heating Fuel | Natural Gas |
| Heating Type | Forced Air |
| Stories Total | 2 |
| Type | Row / Townhouse |
Parking
| Attached Garage |
Land
| Acreage | No |
| Size Irregular | 20.04 X 108.62 Ft |
| Size Total Text | 20.04 X 108.62 Ft |
Rooms
| Level | Type | Length | Width | Dimensions |
|---|---|---|---|---|
| Second Level | Primary Bedroom | 5 m | 3.56 m | 5 m x 3.56 m |
| Second Level | Bedroom 2 | 3.73 m | 2.64 m | 3.73 m x 2.64 m |
| Second Level | Bedroom 3 | 3.33 m | 2.39 m | 3.33 m x 2.39 m |
| Basement | Recreational, Games Room | 5.03 m | 2.95 m | 5.03 m x 2.95 m |
| Basement | Bathroom | Measurements not available | ||
| Main Level | Kitchen | 3.4 m | 2.21 m | 3.4 m x 2.21 m |
| Main Level | Eating Area | 5.13 m | 3.66 m | 5.13 m x 3.66 m |
| Main Level | Living Room | 5.13 m | 3.66 m | 5.13 m x 3.66 m |
| Main Level | Dining Room | 2.77 m | 2.69 m | 2.77 m x 2.69 m |
https://www.realtor.ca/real-estate/26865533/27-davenfield-circ-brampton-bram-east
Interested?
Contact us for more information

