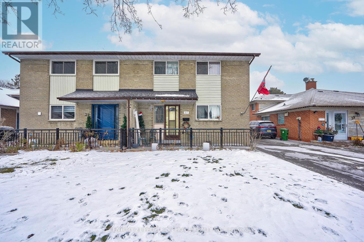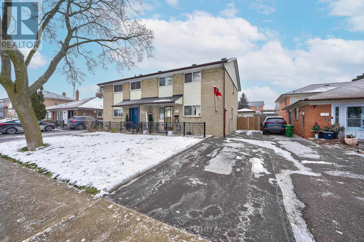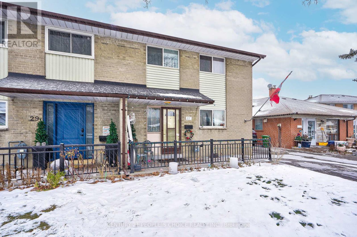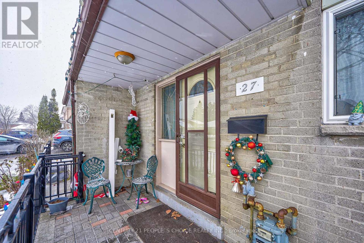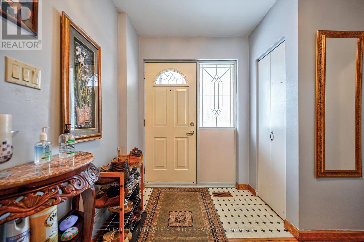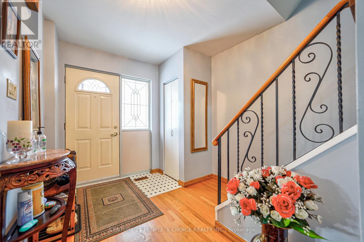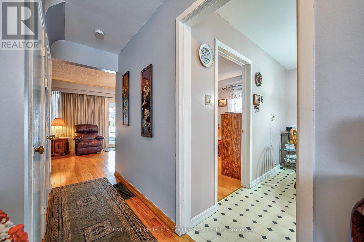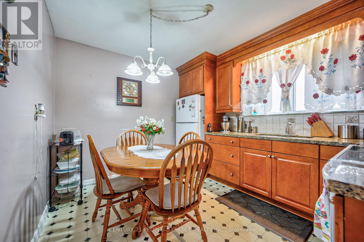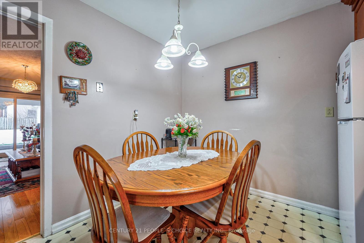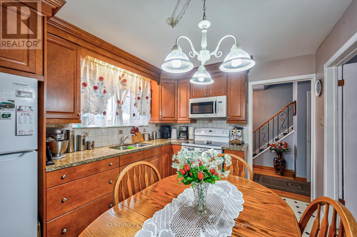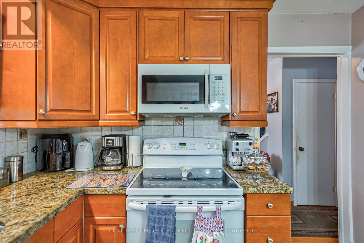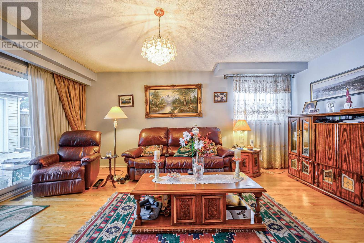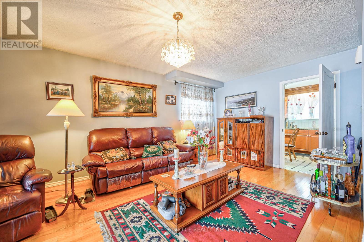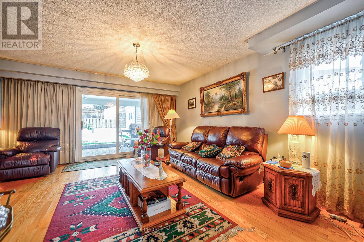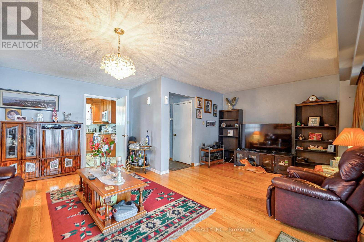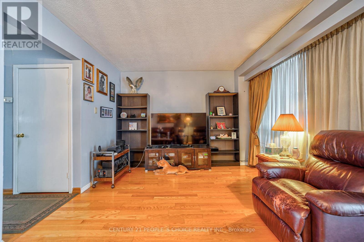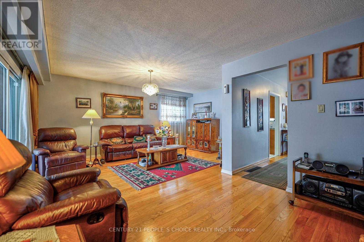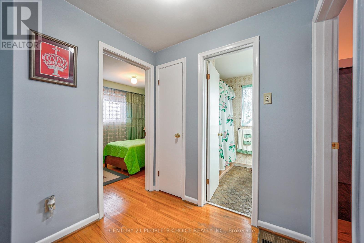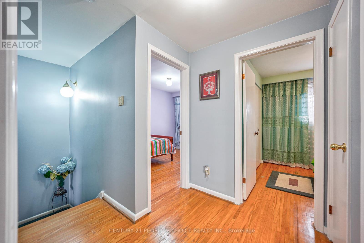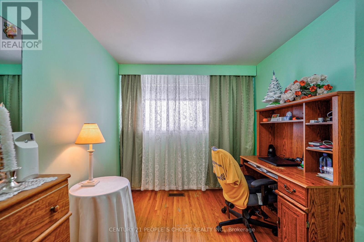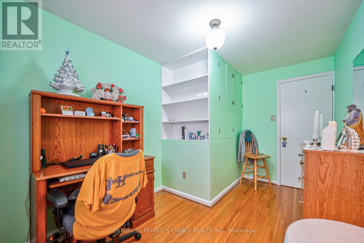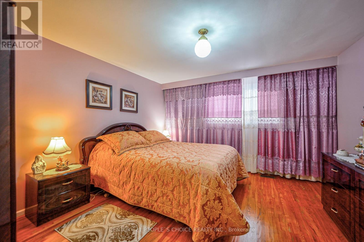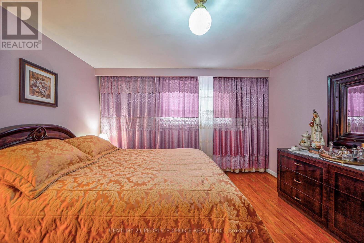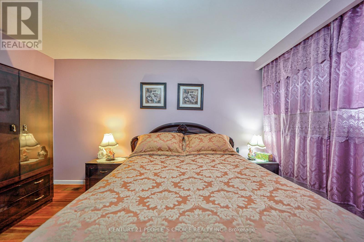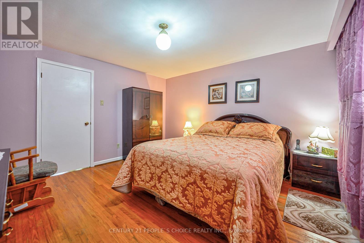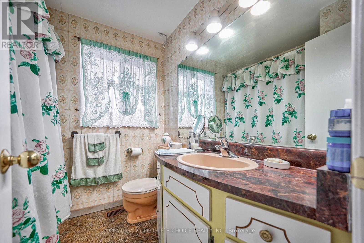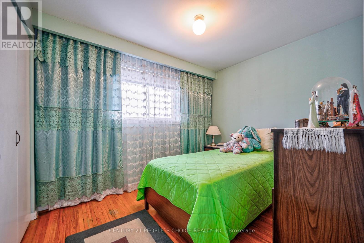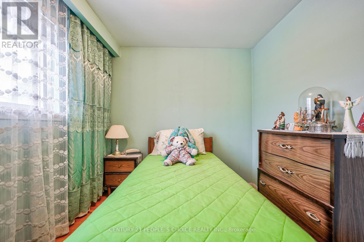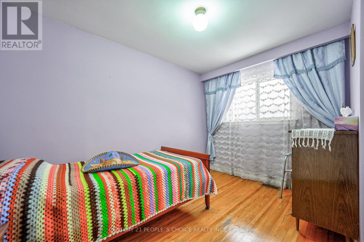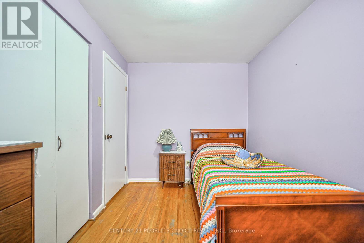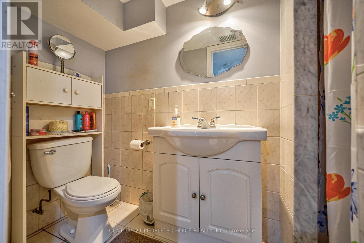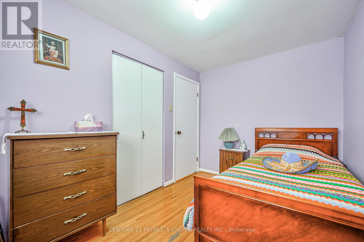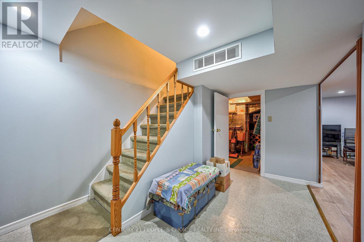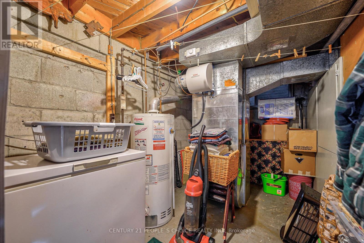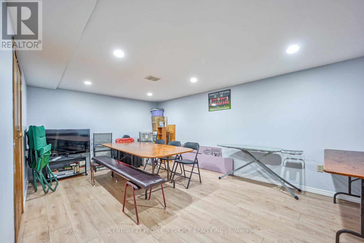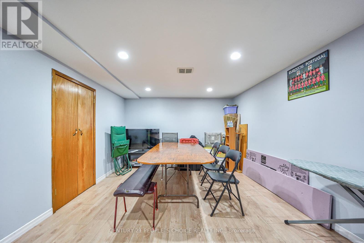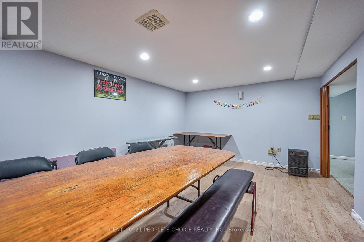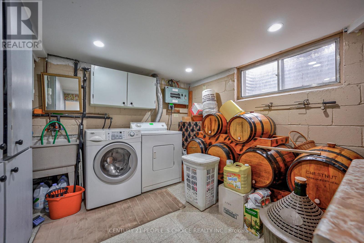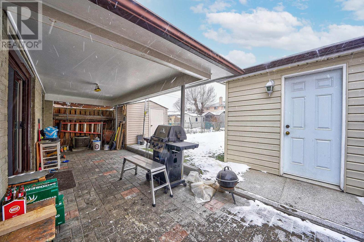27 Felan Cres Toronto, Ontario - MLS#: W8260390
$990,000
4 bedroom Spacious semi in demand location, Open concept living/dinning rooms, hardwood floorings, eat-in kitchen. Walk-out to patio and secured backyard. Large master with 4piece bath and closet space. Finished basement with rec room close to all amenities, schools and shopping .big storage room @ the back. **** EXTRAS **** Stove, Fridge, Microwave, Freezer, Washer/Dryer, All ELF'S (id:51158)
MLS# W8260390 – FOR SALE : 27 Felan Cres Thistletown-beaumonde Heights Toronto – 4 Beds, 2 Baths Semi-detached House ** 4 bedroom Spacious semi in demand location, Open concept living/dinning rooms, hardwood floorings, eat-in kitchen. Walk-out to patio and secured backyard. Large master with 4piece bath and closet space. Finished basement with rec room close to all amenities, schools and shopping .big storage room @ the back. **** EXTRAS **** Stove, Fridge, Microwave, Freezer, Washer/Dryer, All ELF’S (id:51158) ** 27 Felan Cres Thistletown-beaumonde Heights Toronto **
⚡⚡⚡ Disclaimer: While we strive to provide accurate information, it is essential that you to verify all details, measurements, and features before making any decisions.⚡⚡⚡
📞📞📞Please Call me with ANY Questions, 416-477-2620📞📞📞
Property Details
| MLS® Number | W8260390 |
| Property Type | Single Family |
| Community Name | Thistletown-Beaumonde Heights |
| Parking Space Total | 3 |
About 27 Felan Cres, Toronto, Ontario
Building
| Bathroom Total | 2 |
| Bedrooms Above Ground | 4 |
| Bedrooms Total | 4 |
| Basement Development | Partially Finished |
| Basement Type | N/a (partially Finished) |
| Construction Style Attachment | Semi-detached |
| Cooling Type | Central Air Conditioning |
| Exterior Finish | Brick |
| Heating Fuel | Natural Gas |
| Heating Type | Forced Air |
| Stories Total | 2 |
| Type | House |
Land
| Acreage | No |
| Size Irregular | 30 X 122 Ft |
| Size Total Text | 30 X 122 Ft |
Rooms
| Level | Type | Length | Width | Dimensions |
|---|---|---|---|---|
| Second Level | Bedroom | 3.93 m | 2.44 m | 3.93 m x 2.44 m |
| Second Level | Bedroom 2 | 3.92 m | 2.44 m | 3.92 m x 2.44 m |
| Second Level | Bedroom 3 | 3.09 m | 2.36 m | 3.09 m x 2.36 m |
| Second Level | Bedroom 4 | 3.35 m | 2.35 m | 3.35 m x 2.35 m |
| Basement | Great Room | 5.24 m | 3.5 m | 5.24 m x 3.5 m |
| Basement | Laundry Room | Measurements not available | ||
| Main Level | Living Room | 6.28 m | 3.1 m | 6.28 m x 3.1 m |
| Main Level | Dining Room | 3.5 m | 1.9 m | 3.5 m x 1.9 m |
| Main Level | Kitchen | 3.64 m | 2.99 m | 3.64 m x 2.99 m |
Utilities
| Sewer | Available |
| Natural Gas | Installed |
| Electricity | Available |
| Cable | Available |
https://www.realtor.ca/real-estate/26786355/27-felan-cres-toronto-thistletown-beaumonde-heights
Interested?
Contact us for more information

