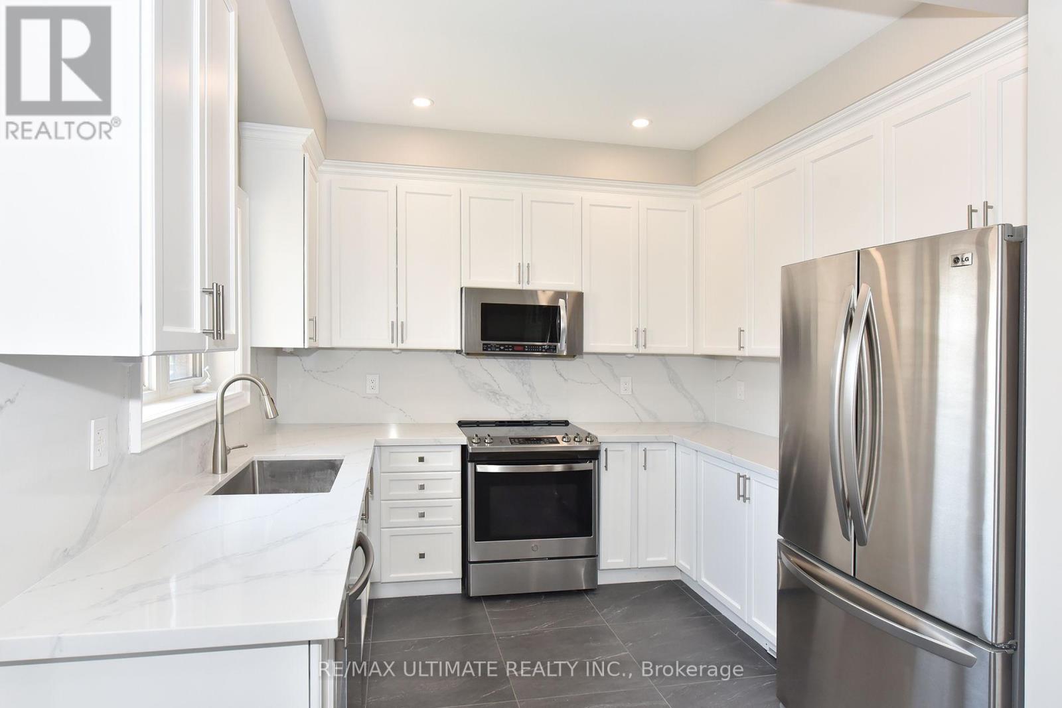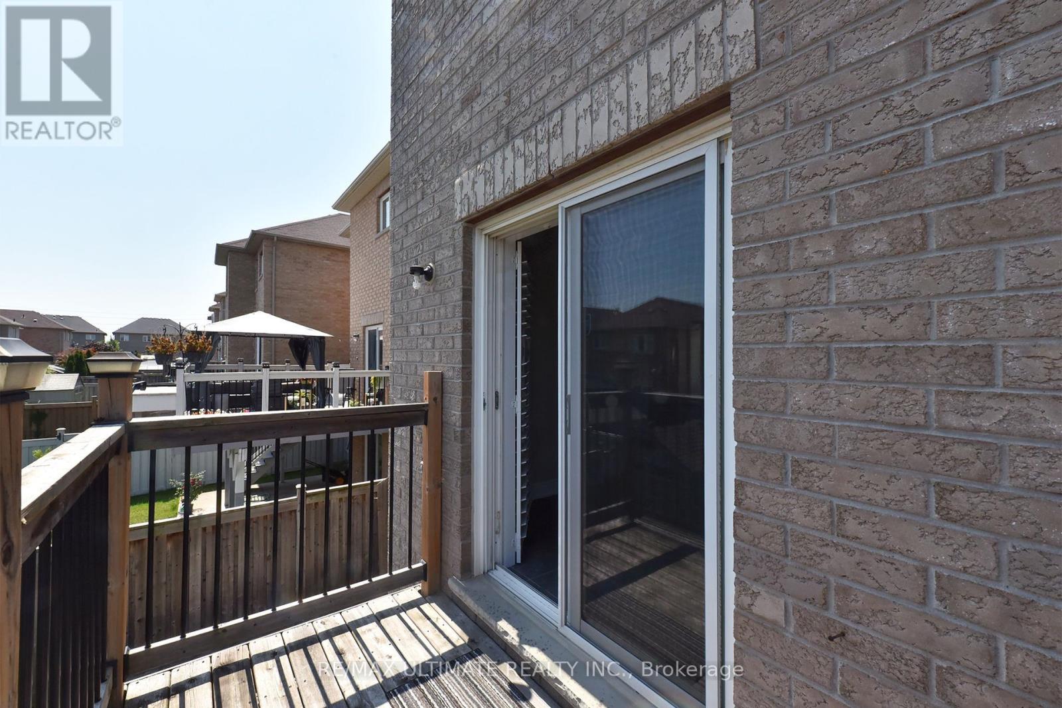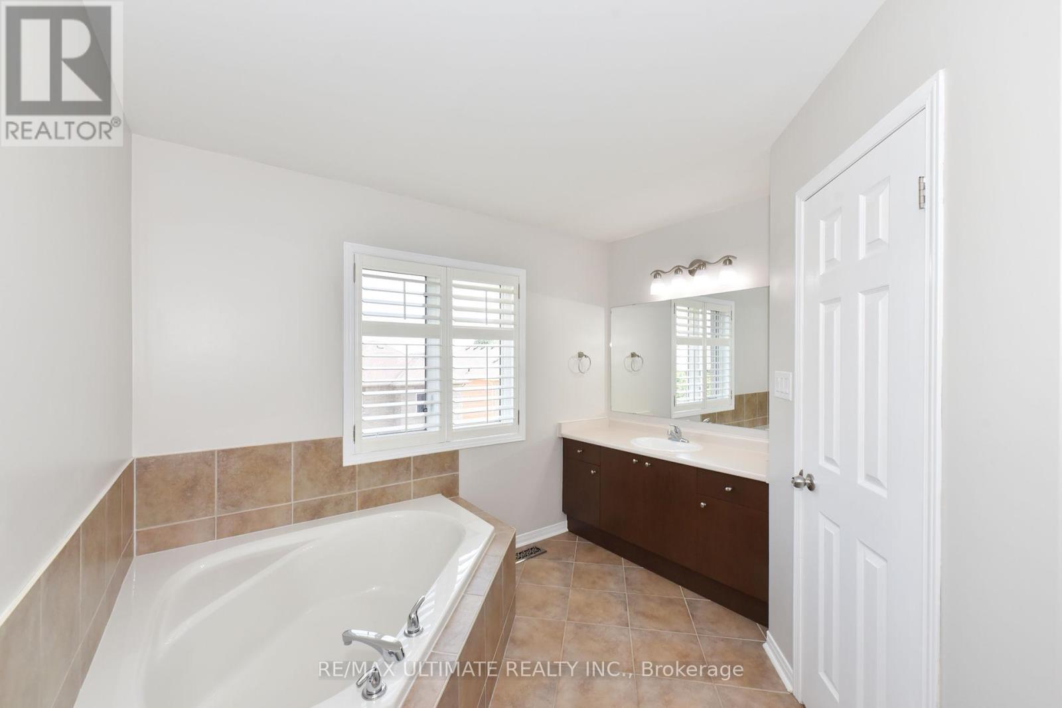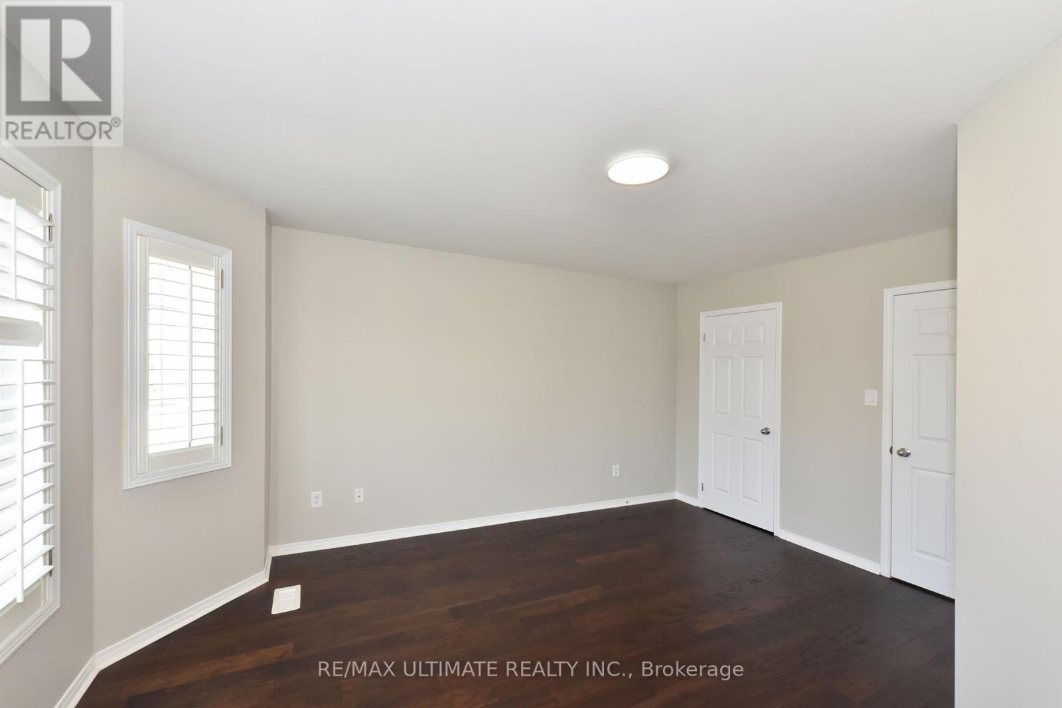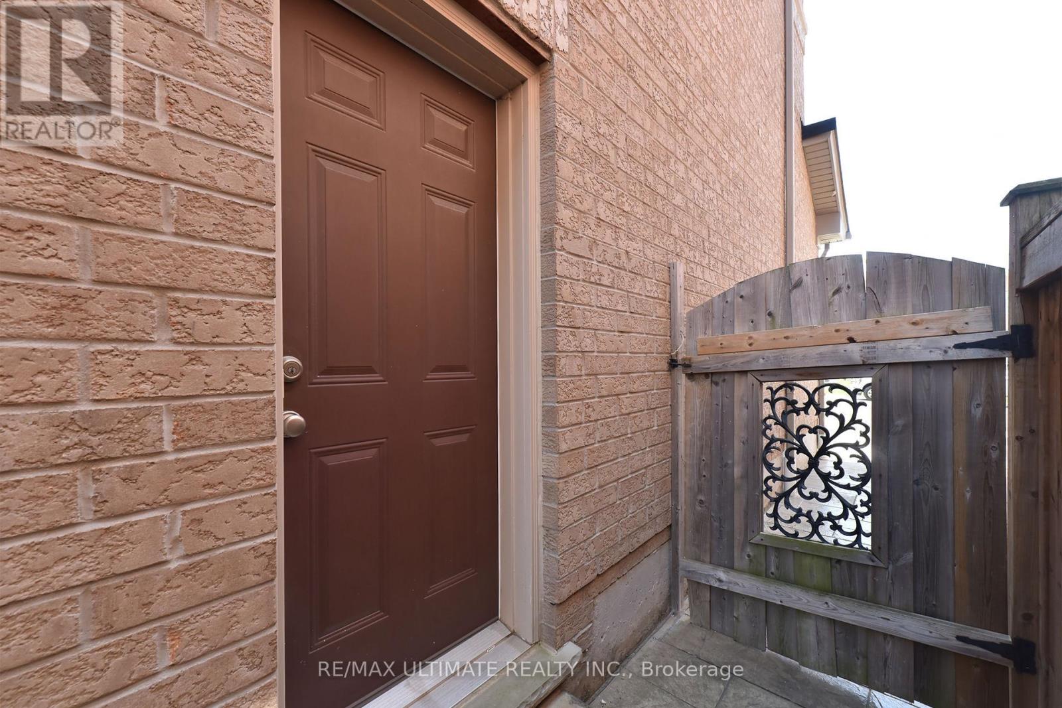27 La Roche Avenue Halton Hills, Ontario - MLS#: W8361790
$1,149,000
Home Located On Lightly Travelled Street In Georgetown South With 9ft Ceiling on The Main Floor With Engineered Hardwood Floors In Living Room & Dining Room - Gas Fireplace In Living Room - Kitchen With New Floors(Tiles) , Backsplash, Countertop - A Spacious Breakfast Area With Walk-Out To The Deck - Bedrooms With Engineering Flooring & Large Modern Pot Lights On The Ceiling - Pot Lights On The Ceiling Above The Stairs - Walk To Highly Desirable Schools & Shopping - Close to Major Commuter Routes - Finished Basement With Rec Room, Electric Fireplace, Cold Room & Walk-Out To Backyard - All Pot Lights In The Home Have Been Switched To LED Lights **** EXTRAS **** 2 Stove, 1 Fridge, 1 Microwave, Washer, Dryer, Dishwasher, All Window Coverings, All Elf's, Shed (id:51158)
Absolutely, here is an optimized property listing description for the real estate agent:
—
Welcome to 27 La Roche Avenue in Halton Hills, a charming home situated on a lightly traveled street in the sought-after Georgetown South neighborhood. This home boasts a range of desirable features, making it the perfect choice for families seeking both comfort and style.
Upon entry, you are greeted by a spacious interior with 9-foot ceilings on the main floor and engineered hardwood floors in the living room and dining room, creating a warm and inviting atmosphere. The cozy living room is highlighted by a gas fireplace, perfect for those cool evenings.
The kitchen is a chef’s dream, featuring new floors, a stylish backsplash, and countertops that add a touch of elegance to the space. The adjacent breakfast area offers a lovely view of the deck, providing a tranquil spot to enjoy your morning coffee or meals.
The bedrooms are equally impressive, with engineered flooring and large modern pot lights on the ceiling, adding a contemporary touch to the spaces. Pot lights above the stairs illuminate the way to the upper level, creating a welcoming ambiance throughout.
Convenience is key at 27 La Roche Avenue, as you are within walking distance to highly desirable schools and shopping amenities. Easy access to major commuter routes ensures that you can reach your destination with ease.
The finished basement presents a versatile space, complete with a rec room, electric fireplace, cold room, and a walk-out to the backyard, offering additional living and entertaining space for the whole family.
Additional features include energy-efficient LED lights throughout the home, 2 stoves, 1 fridge, 1 microwave, washer, dryer, dishwasher, all window coverings, all light fixtures, and a convenient shed for storage.
Don’t miss the opportunity to make this meticulously maintained property your new home. Schedule a viewing today and experience the comfort and convenience that 27 La Roche Avenue has to offer.
—
This description provides a detailed overview of the property’s features and benefits, enticing potential buyers to schedule a viewing and discover all that this home has to offer.
⚡⚡⚡ Disclaimer: While we strive to provide accurate information, it is essential that you to verify all details, measurements, and features before making any decisions.⚡⚡⚡
📞📞📞Please Call me with ANY Questions, 416-477-2620📞📞📞
Property Details
| MLS® Number | W8361790 |
| Property Type | Single Family |
| Community Name | Georgetown |
| Amenities Near By | Park, Place Of Worship, Schools |
| Community Features | Community Centre |
| Parking Space Total | 3 |
About 27 La Roche Avenue, Halton Hills, Ontario
Building
| Bathroom Total | 4 |
| Bedrooms Above Ground | 3 |
| Bedrooms Below Ground | 1 |
| Bedrooms Total | 4 |
| Basement Development | Finished |
| Basement Features | Separate Entrance, Walk Out |
| Basement Type | N/a (finished) |
| Construction Style Attachment | Detached |
| Cooling Type | Central Air Conditioning |
| Exterior Finish | Brick |
| Fireplace Present | Yes |
| Foundation Type | Concrete |
| Heating Fuel | Natural Gas |
| Heating Type | Forced Air |
| Stories Total | 2 |
| Type | House |
| Utility Water | Municipal Water |
Parking
| Garage |
Land
| Acreage | No |
| Land Amenities | Park, Place Of Worship, Schools |
| Sewer | Sanitary Sewer |
| Size Irregular | 30.02 X 108.27 Ft |
| Size Total Text | 30.02 X 108.27 Ft |
Rooms
| Level | Type | Length | Width | Dimensions |
|---|---|---|---|---|
| Second Level | Primary Bedroom | 4.52 m | 4.47 m | 4.52 m x 4.47 m |
| Second Level | Bedroom 2 | 4.6 m | 3.96 m | 4.6 m x 3.96 m |
| Second Level | Bedroom 3 | 4.67 m | 3.12 m | 4.67 m x 3.12 m |
| Basement | Recreational, Games Room | 5.66 m | 4.57 m | 5.66 m x 4.57 m |
| Basement | Bedroom 4 | 3.35 m | 3.12 m | 3.35 m x 3.12 m |
| Main Level | Living Room | 5.84 m | 3.1 m | 5.84 m x 3.1 m |
| Main Level | Kitchen | 3.02 m | 2.97 m | 3.02 m x 2.97 m |
| Main Level | Eating Area | 4.8 m | 3.1 m | 4.8 m x 3.1 m |
https://www.realtor.ca/real-estate/26928586/27-la-roche-avenue-halton-hills-georgetown
Interested?
Contact us for more information













