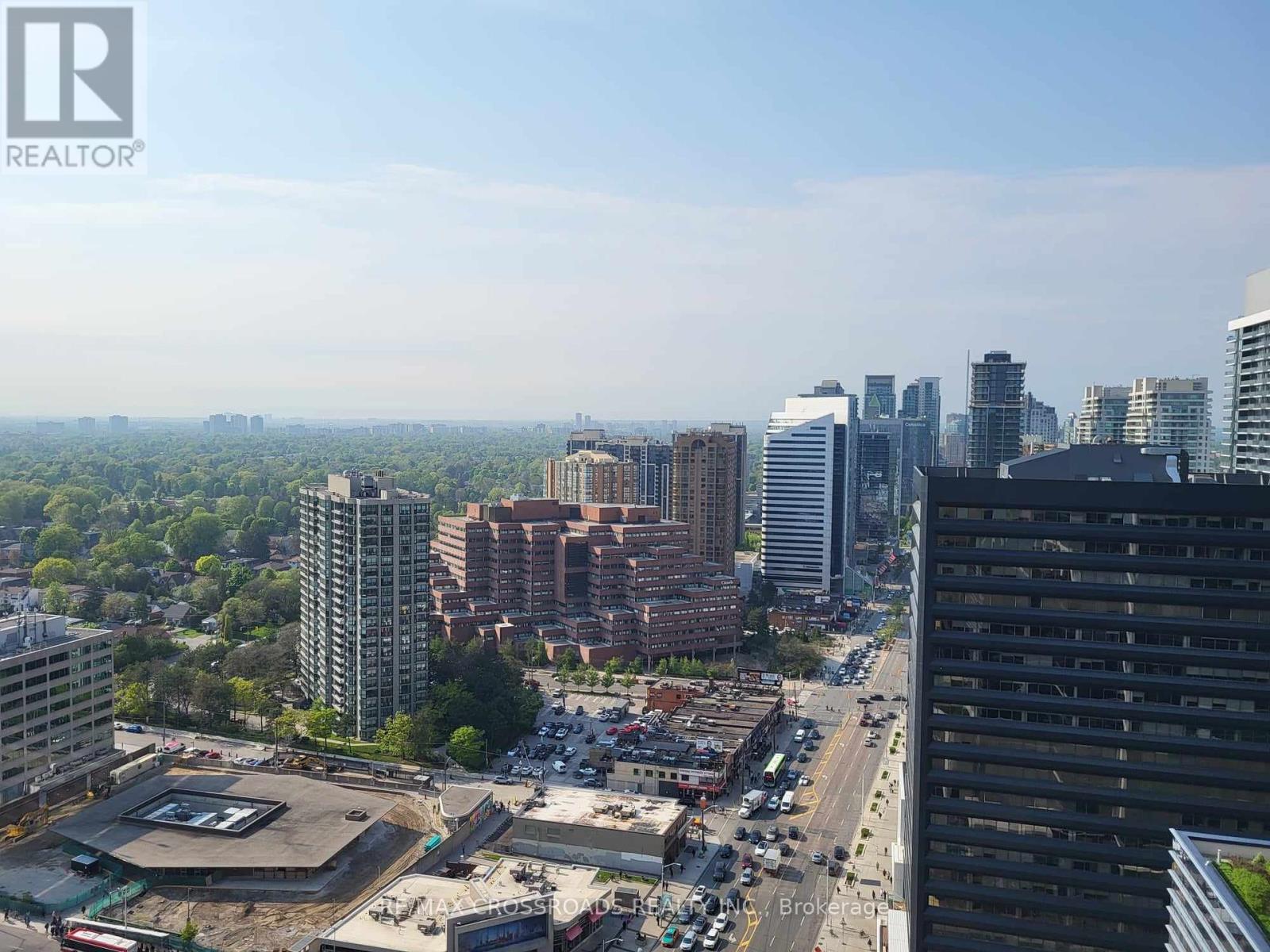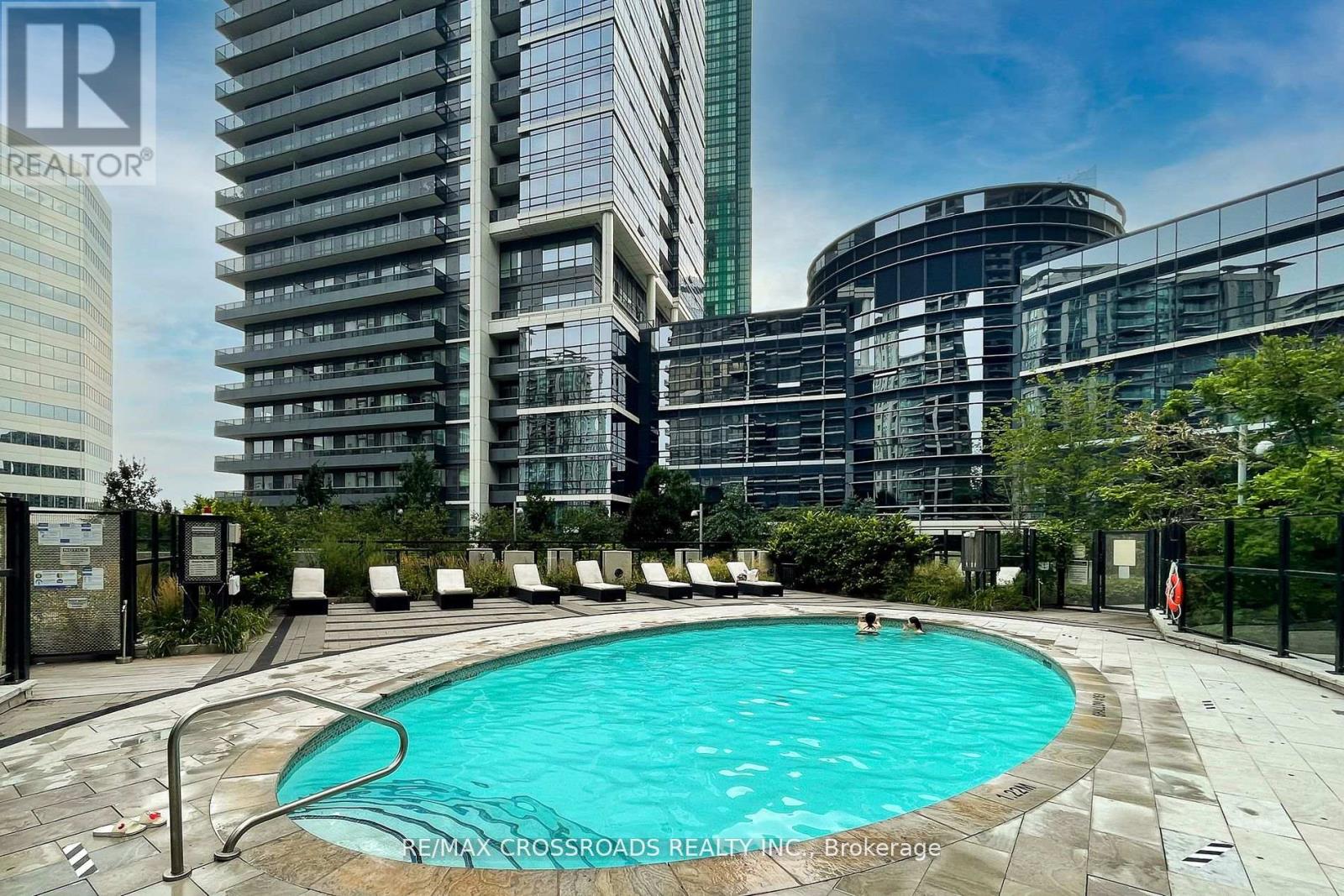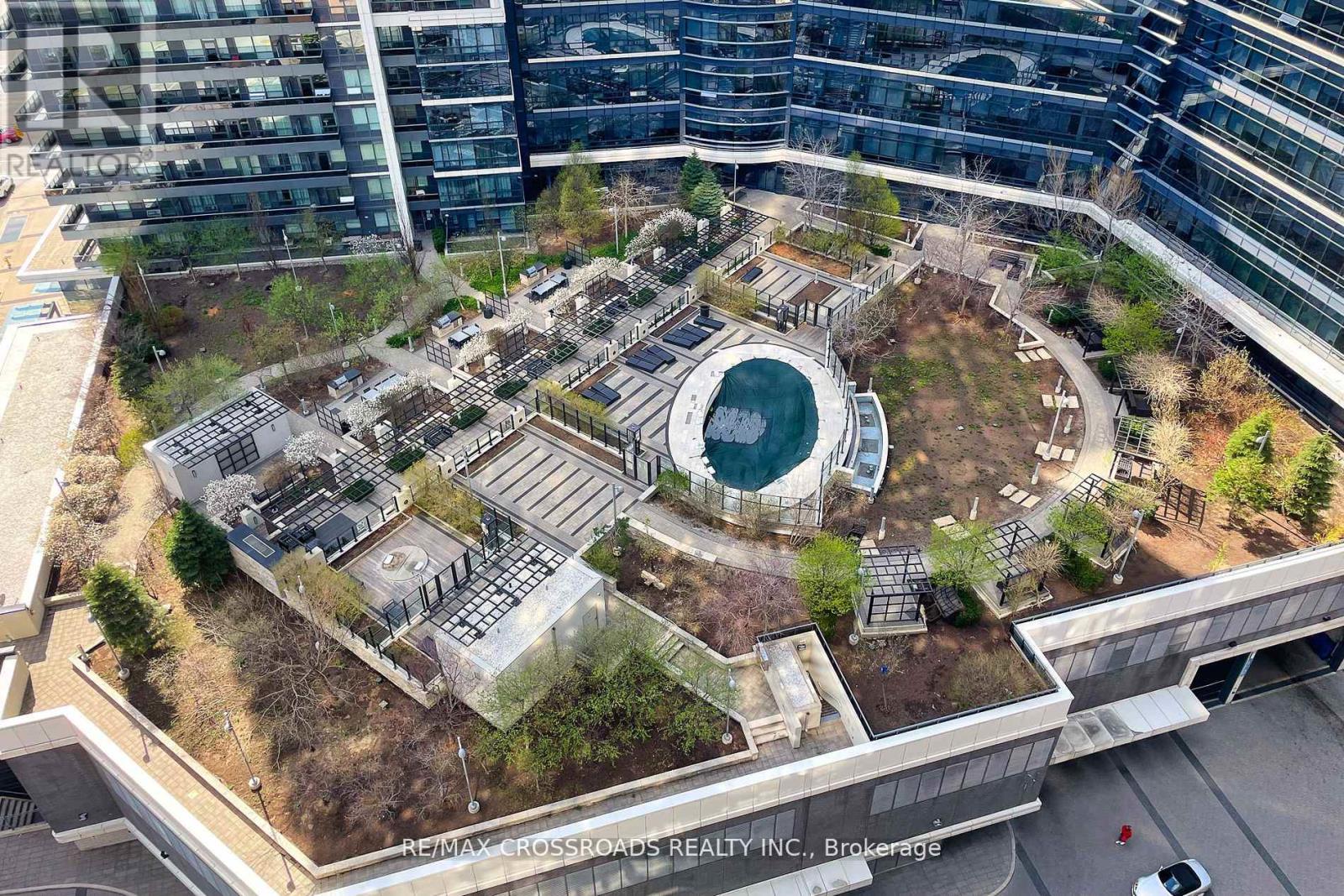2704 - 2 Anndale Drive Toronto, Ontario - MLS#: C8359244
$729,800Maintenance,
$725 Monthly
Maintenance,
$725 MonthlyTridel's Hullmark Centre @ Yonge & Sheppard | Build By Quality Tridel Builder | North Facing View | 1 Bedroom | 1 Washroom | 1 Parking Spot | 9 Ft Ceilings | Modern Kitchen & Bathroom | Prime Location Close To 401 Highway, Shops on Yonge Street, Direct Access to Sheppard Subway From Building | Internet Included In Maintenance Fee **** EXTRAS **** Fridge, Oven, Cooktop, Dishwasher, Washer, Dryer, Existing Window Coverings, Electric Light Fixtures (id:51158)
MLS# C8359244 – FOR SALE : 2704 – 2 Anndale Drive Willowdale East Toronto – 1 Beds, 1 Baths Apartment ** Tridel’s Hullmark Centre @ Yonge & Sheppard | Build By Quality Tridel Builder | North Facing View | 1 Bedroom | 1 Washroom | 1 Parking Spot | 9 Ft Ceilings | Modern Kitchen & Bathroom | Prime Location Close To 401 Highway, Shops on Yonge Street, Subway Entrance At Front Door | Internet Included In Maintenance Fee **** EXTRAS **** Fridge, Oven, Cooktop, Dishwasher, Washer, Dryer, Existing Window Coverings, Electric Light Fixtures (id:51158) ** 2704 – 2 Anndale Drive Willowdale East Toronto **
⚡⚡⚡ Disclaimer: While we strive to provide accurate information, it is essential that you to verify all details, measurements, and features before making any decisions.⚡⚡⚡
📞📞📞Please Call me with ANY Questions, 416-477-2620📞📞📞
Property Details
| MLS® Number | C8359244 |
| Property Type | Single Family |
| Community Name | Willowdale East |
| Community Features | Pet Restrictions |
| Features | Balcony |
| Parking Space Total | 1 |
About 2704 - 2 Anndale Drive, Toronto, Ontario
Building
| Bathroom Total | 1 |
| Bedrooms Above Ground | 1 |
| Bedrooms Total | 1 |
| Appliances | Oven - Built-in, Sauna |
| Cooling Type | Central Air Conditioning |
| Exterior Finish | Concrete |
| Type | Apartment |
Parking
| Underground |
Land
| Acreage | No |
Rooms
| Level | Type | Length | Width | Dimensions |
|---|---|---|---|---|
| Main Level | Foyer | 1 m | 1 m | 1 m x 1 m |
| Main Level | Kitchen | 3.82 m | 3.24 m | 3.82 m x 3.24 m |
| Main Level | Living Room | 4.39 m | 3.34 m | 4.39 m x 3.34 m |
| Main Level | Dining Room | 4.39 m | 3.34 m | 4.39 m x 3.34 m |
| Main Level | Primary Bedroom | 3.58 m | 2.89 m | 3.58 m x 2.89 m |
https://www.realtor.ca/real-estate/26924959/2704-2-anndale-drive-toronto-willowdale-east
Interested?
Contact us for more information




















