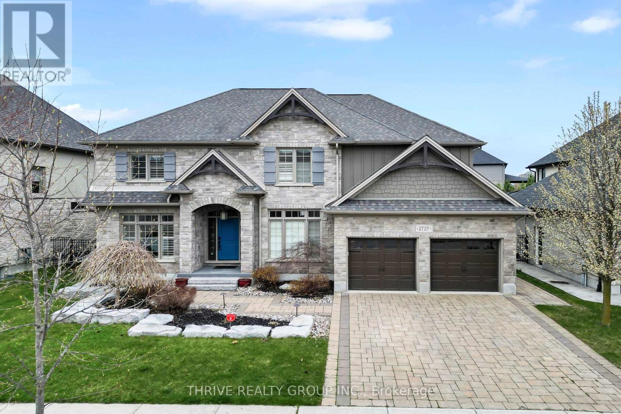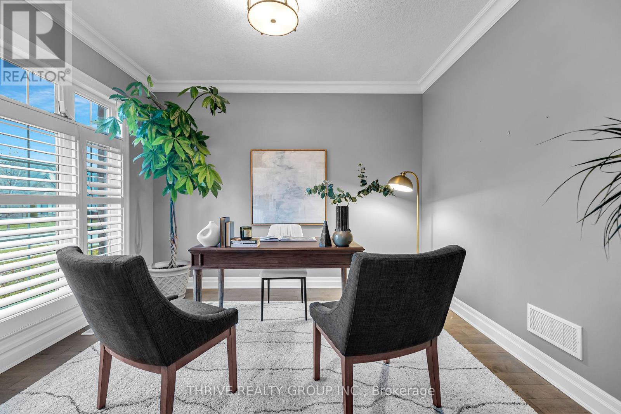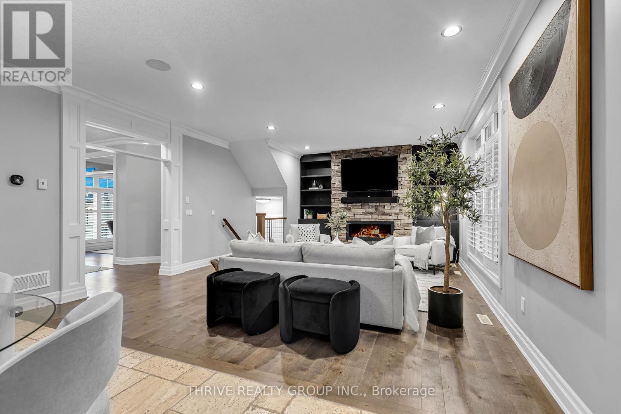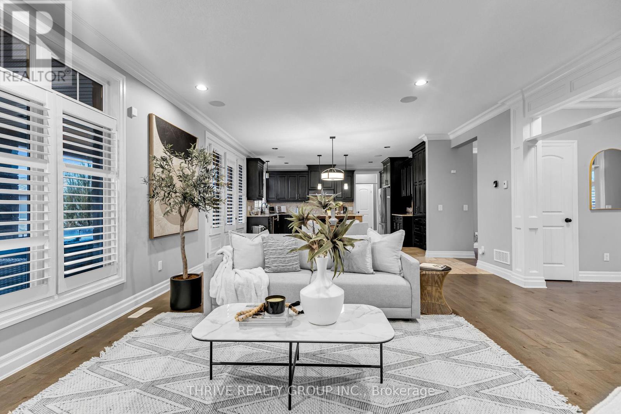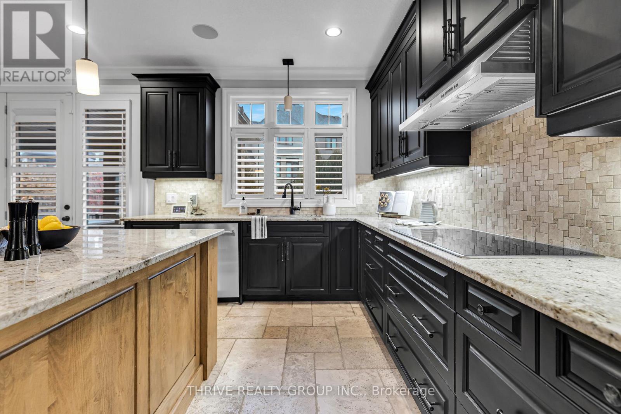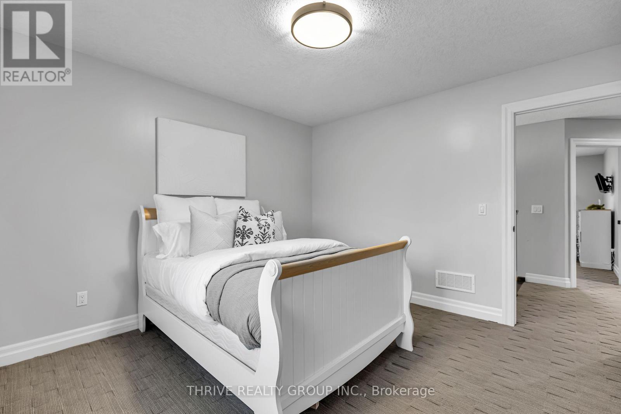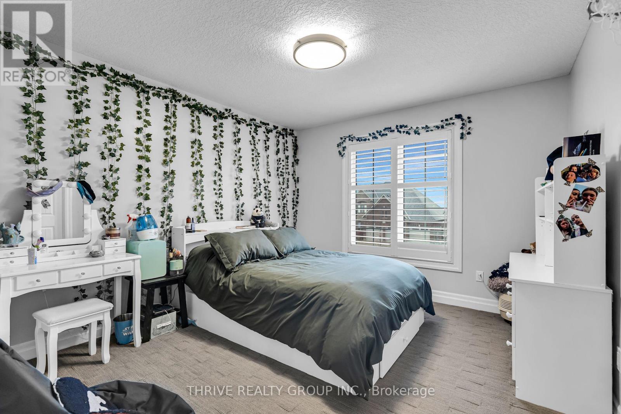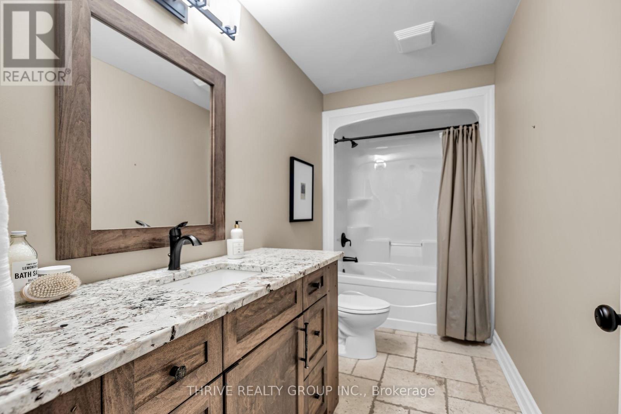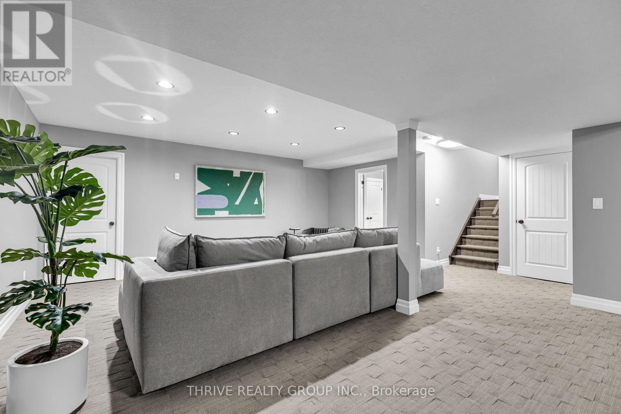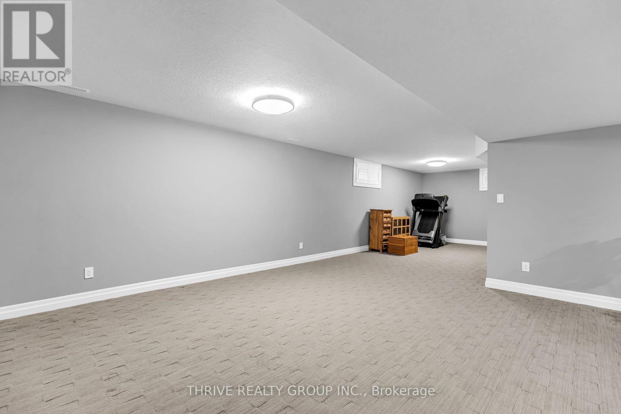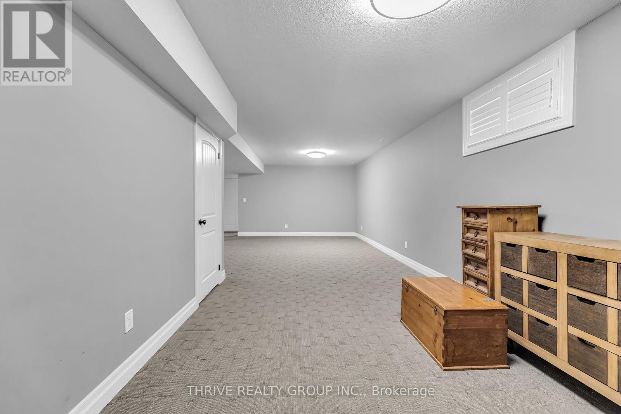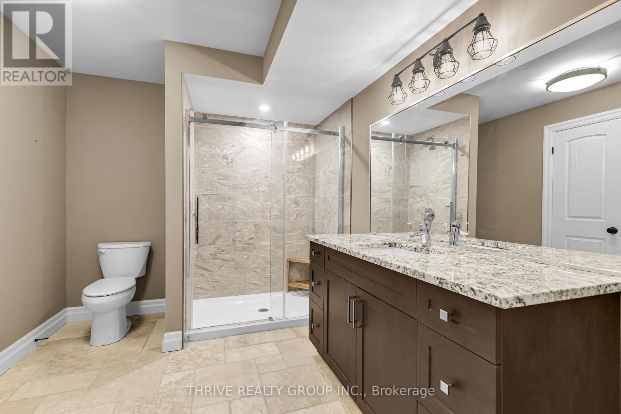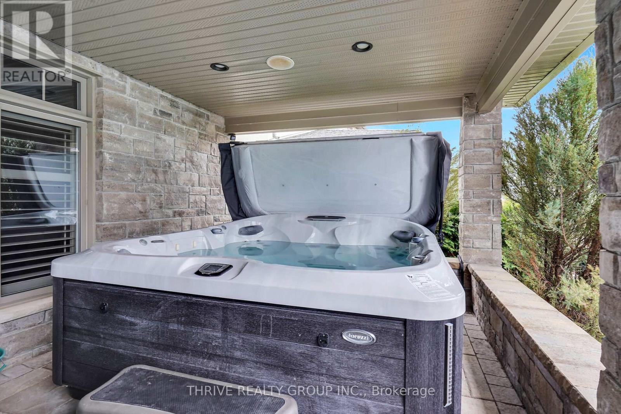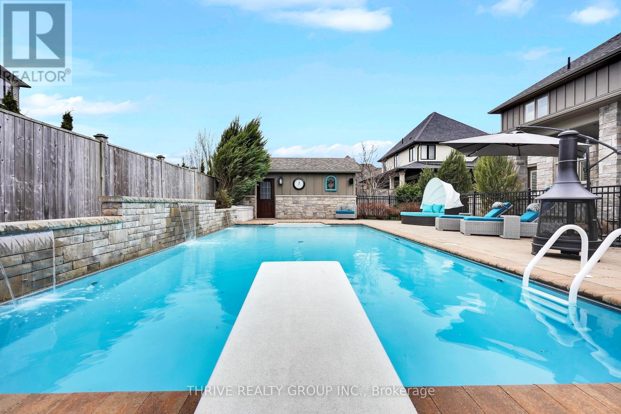2727 Torrey Pines Way London, Ontario - MLS#: X8265372
$1,449,000
Welcome to 2727 Torrey Pines, a stunning home located in the desirable Upper Richmond Village. This spacious property boasts 4+1 bedrooms, 3+1 bathrooms, a fully finished basement, and a backyard oasis. Step inside this charming home and be greeted by a grand foyer with elegant details and gleaming hardwood floors. The main level offers an open concept layout, perfect for entertaining and creating lasting memories with family and friends. The gourmet kitchen features stainless steel appliances, quartz countertops, and ample storage space. The adjacent dining area allows for seamless flow and accommodates both small gatherings and large dinner parties. The cozy living room is a welcoming space, with large windows that flood the room with natural light and showcase the beautiful views of the backyard. A fireplace adds a touch of warmth and ambiance on chilly nights, inviting you to relax and unwind. Make your way upstairs to discover the spacious bedrooms, each offering a tranquil retreat for rest and relaxation. The primary bedroom is an oasis in itself, featuring a walk-in closet and a luxurious ensuite bathroom, complete with a soaking tub, a separate shower, and a double vanity. The finished basement is a versatile space that can be used as a family room, a home gym, or a play area for children. (id:51158)
MLS# X8265372 – FOR SALE : 2727 Torrey Pines Way North R London – 5 Beds, 7 Baths Detached House ** Welcome to 2727 Torrey Pines, a stunning home located in the desirable Upper Richmond Village. This spacious property boasts 4+1 bedrooms, 3+1 bathrooms, a fully finished basement, and a backyard oasis. Step inside this charming home and be greeted by a grand foyer with elegant details and gleaming hardwood floors. The main level offers an open concept layout, perfect for entertaining and creating lasting memories with family and friends. The gourmet kitchen features stainless steel appliances, quartz countertops, and ample storage space. The adjacent dining area allows for seamless flow and accommodates both small gatherings and large dinner parties. The cozy living room is a welcoming space, with large windows that flood the room with natural light and showcase the beautiful views of the backyard. A fireplace adds a touch of warmth and ambiance on chilly nights, inviting you to relax and unwind. Make your way upstairs to discover the spacious bedrooms, each offering a tranquil retreat for rest and relaxation. The primary bedroom is an oasis in itself, featuring a walk-in closet and a luxurious ensuite bathroom, complete with a soaking tub, a separate shower, and a double vanity. The finished basement is a versatile space that can be used as a family room, a home gym, or a play area for children. (id:51158) ** 2727 Torrey Pines Way North R London **
⚡⚡⚡ Disclaimer: While we strive to provide accurate information, it is essential that you to verify all details, measurements, and features before making any decisions.⚡⚡⚡
📞📞📞Please Call me with ANY Questions, 416-477-2620📞📞📞
Open House
This property has open houses!
2:00 pm
Ends at:4:00 pm
Property Details
| MLS® Number | X8265372 |
| Property Type | Single Family |
| Community Name | North R |
| Parking Space Total | 4 |
| Pool Type | Inground Pool |
About 2727 Torrey Pines Way, London, Ontario
Building
| Bathroom Total | 7 |
| Bedrooms Above Ground | 4 |
| Bedrooms Below Ground | 1 |
| Bedrooms Total | 5 |
| Basement Development | Finished |
| Basement Type | Full (finished) |
| Construction Style Attachment | Detached |
| Cooling Type | Central Air Conditioning |
| Exterior Finish | Brick |
| Heating Fuel | Natural Gas |
| Heating Type | Forced Air |
| Stories Total | 2 |
| Type | House |
Parking
| Attached Garage |
Land
| Acreage | No |
| Size Irregular | 63.91 X 108.51 Ft |
| Size Total Text | 63.91 X 108.51 Ft |
Rooms
| Level | Type | Length | Width | Dimensions |
|---|---|---|---|---|
| Second Level | Family Room | 6.2 m | 4.09 m | 6.2 m x 4.09 m |
| Second Level | Primary Bedroom | 3.94 m | 5.59 m | 3.94 m x 5.59 m |
| Second Level | Bedroom 2 | 3.63 m | 3.33 m | 3.63 m x 3.33 m |
| Second Level | Bedroom 3 | 3.63 m | 3.51 m | 3.63 m x 3.51 m |
| Second Level | Bedroom 4 | 3.63 m | 3.38 m | 3.63 m x 3.38 m |
| Basement | Recreational, Games Room | 5.56 m | 5.77 m | 5.56 m x 5.77 m |
| Basement | Bedroom 5 | 3.12 m | 3.78 m | 3.12 m x 3.78 m |
| Basement | Games Room | 10.49 m | 3.1 m | 10.49 m x 3.1 m |
| Main Level | Mud Room | 3.48 m | 2.06 m | 3.48 m x 2.06 m |
| Main Level | Office | 3.63 m | 3.33 m | 3.63 m x 3.33 m |
| Main Level | Dining Room | 5.99 m | 4.67 m | 5.99 m x 4.67 m |
| Main Level | Great Room | 5.31 m | 5 m | 5.31 m x 5 m |
https://www.realtor.ca/real-estate/26794107/2727-torrey-pines-way-london-north-r
Interested?
Contact us for more information

