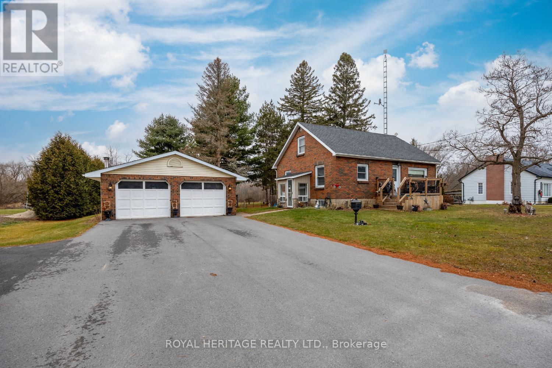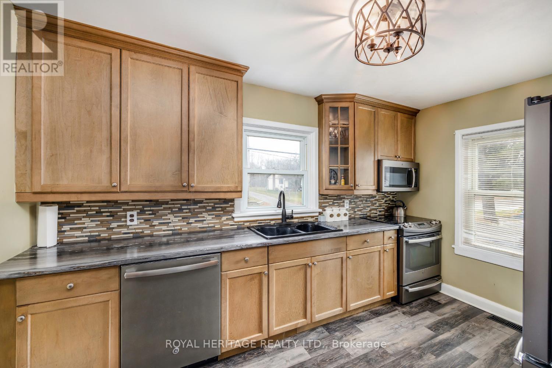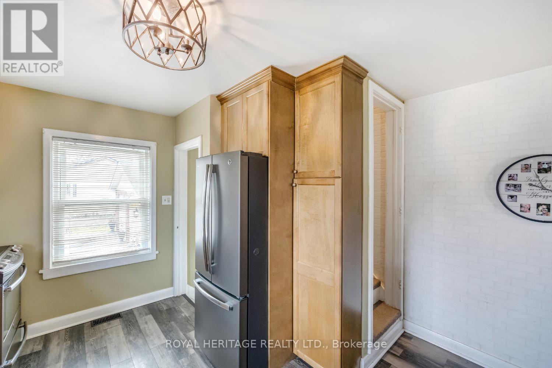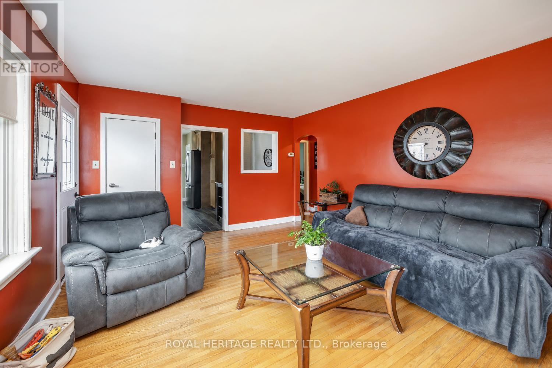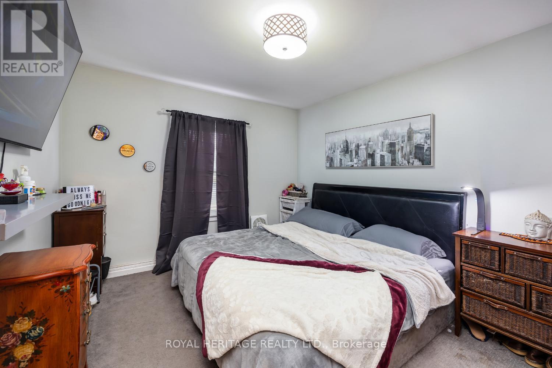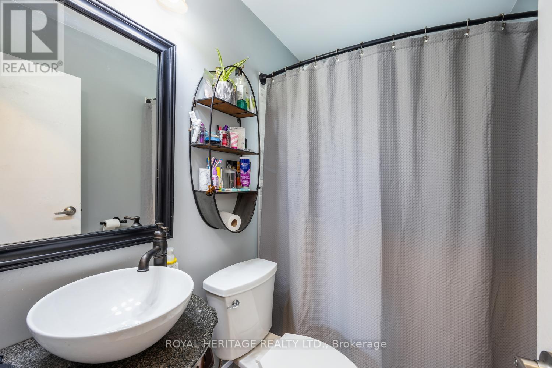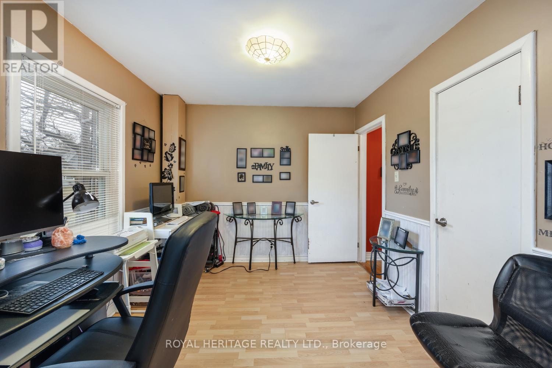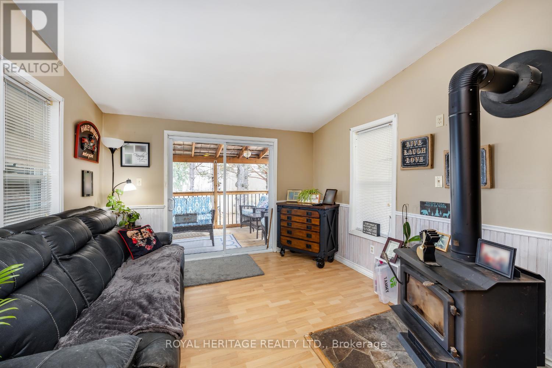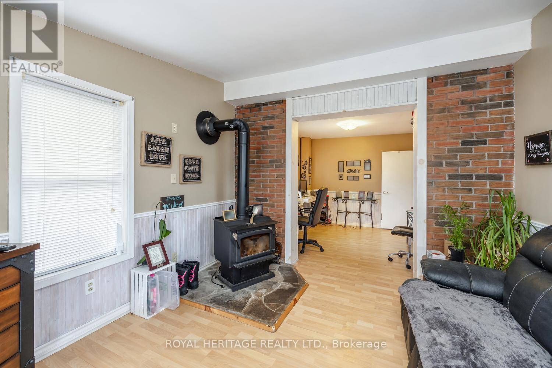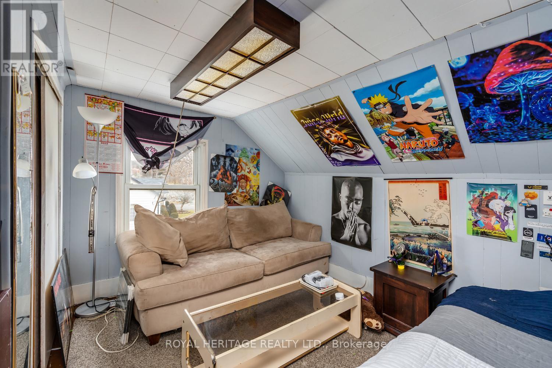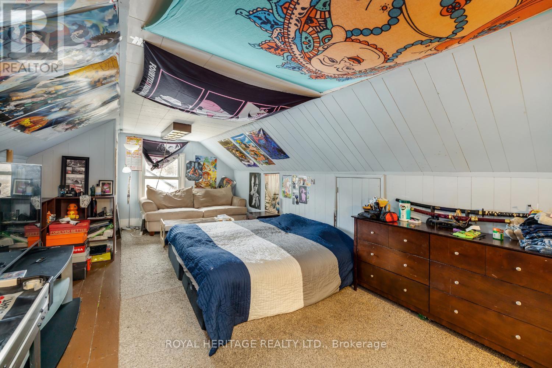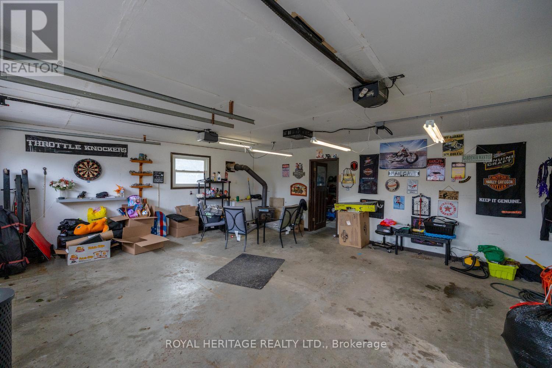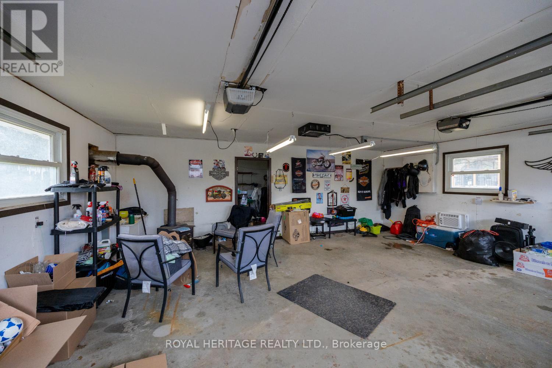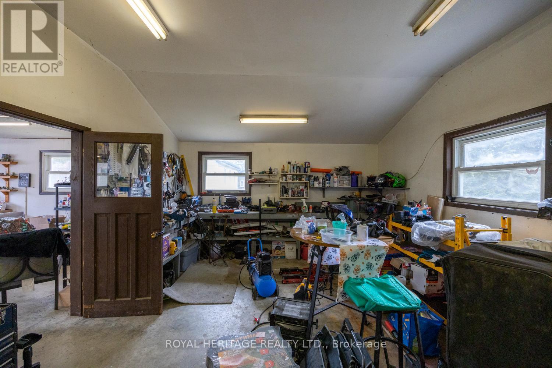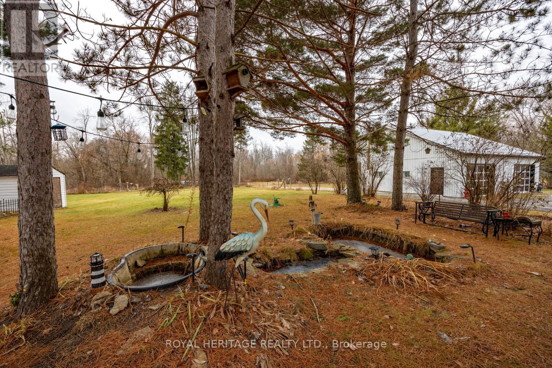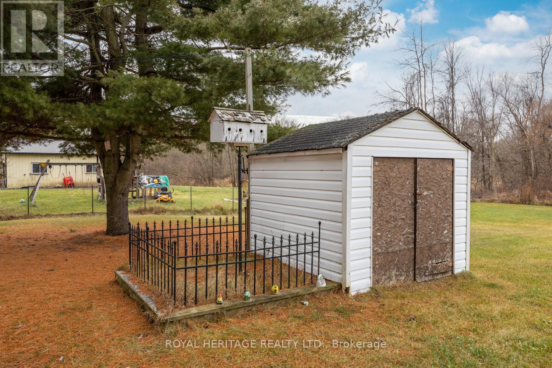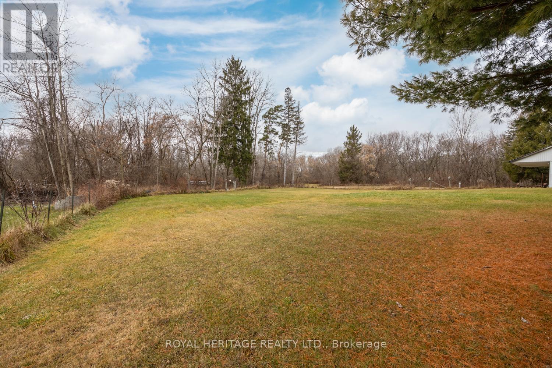2766 County Rd 40 Road Quinte West, Ontario - MLS#: X7345120
$625,000
Explore this charming 1-1/2 storey home that boasts 3 bedrooms, 1 bath, an updated kitchen, a spacious living room, & a family room with a wood stove for those cozy evenings. The property offers more than just a home—it features an oversized double garage equipped with a heated workshop, catering to the DIY enthusiast in you. Nestled on .82 acres, the property is adorned with three picturesque ponds & two sheds, creating a tranquil atmosphere. This unique home includes a loft area currently utilized as a 3rd bedroom, adding both character & versatility to the layout. A harmonious blend of comfort, functionality & nature makes this property an ideal retreat. Don't overlook the opportunity to own this peaceful haven with numerous possibilities. Significant updates were completed in 2019, including a new furnace, new appliances & a modernized kitchen. The shingles were replaced in 2021. **** EXTRAS **** Major Updates Were Done In 2019, Including Furnace, All Appliances & Kitchen Reno. Shingles Were Replaced In 2021. (id:51158)
MLS# X7345120 – FOR SALE : 2766 County Rd 40 Rd Quinte West – 3 Beds, 1 Baths Detached House ** Charming 1-1/2 Storey Home Featuring 3 Bedrooms, 1 Bath, Updated Kitchen, Large Living Room And A Family Room With A Wood Stove. The Property Boasts An Oversized Double Garage With A Workshop For The DIY Enthusiast. Enjoy The Serenity Of .82 Acres Adorned With 3 Picturesque Ponds And 2 Sheds. This Unique Home Offers A Loft Area That Is Presently Being Used As A 4th Bedroom, Adding Character And Versatility. A Perfect Blend Of Comfort, Functionality, And Nature, Making It An Ideal Retreat. Don’t Miss The Opportunity To Own This Peaceful Haven With Endless Possibilities.**** EXTRAS **** Major Updating Was Done In 2019, Including Furnace, All Appliances & Kitchen. Shingles Were Replaced In 2021. (id:51158) ** 2766 County Rd 40 Rd Quinte West **
⚡⚡⚡ Disclaimer: While we strive to provide accurate information, it is essential that you to verify all details, measurements, and features before making any decisions.⚡⚡⚡
📞📞📞Please Call me with ANY Questions, 416-477-2620📞📞📞
Property Details
| MLS® Number | X7345120 |
| Property Type | Single Family |
| Parking Space Total | 10 |
About 2766 County Rd 40 Road, Quinte West, Ontario
Building
| Bathroom Total | 1 |
| Bedrooms Above Ground | 3 |
| Bedrooms Total | 3 |
| Appliances | Dishwasher, Dryer, Refrigerator, Stove, Washer |
| Basement Features | Separate Entrance |
| Basement Type | Full |
| Construction Style Attachment | Detached |
| Cooling Type | Central Air Conditioning |
| Exterior Finish | Brick |
| Fireplace Present | Yes |
| Heating Fuel | Natural Gas |
| Heating Type | Forced Air |
| Stories Total | 2 |
| Type | House |
Parking
| Detached Garage |
Land
| Acreage | No |
| Sewer | Septic System |
| Size Irregular | 135.1 X 295 Ft |
| Size Total Text | 135.1 X 295 Ft|1/2 - 1.99 Acres |
Rooms
| Level | Type | Length | Width | Dimensions |
|---|---|---|---|---|
| Second Level | Loft | 3.63 m | 9.53 m | 3.63 m x 9.53 m |
| Basement | Laundry Room | 7 m | 9.53 m | 7 m x 9.53 m |
| Basement | Utility Room | 1.63 m | 3.4 m | 1.63 m x 3.4 m |
| Main Level | Kitchen | 3.72 m | 4.32 m | 3.72 m x 4.32 m |
| Main Level | Living Room | 3.72 m | 5.07 m | 3.72 m x 5.07 m |
| Main Level | Primary Bedroom | 3.14 m | 3.47 m | 3.14 m x 3.47 m |
| Main Level | Bedroom 2 | 3.16 m | 2.86 m | 3.16 m x 2.86 m |
| Main Level | Family Room | 3.52 m | 3.36 m | 3.52 m x 3.36 m |
| Main Level | Bathroom | 2.09 m | 1.5 m | 2.09 m x 1.5 m |
https://www.realtor.ca/real-estate/26342511/2766-county-rd-40-road-quinte-west
Interested?
Contact us for more information


