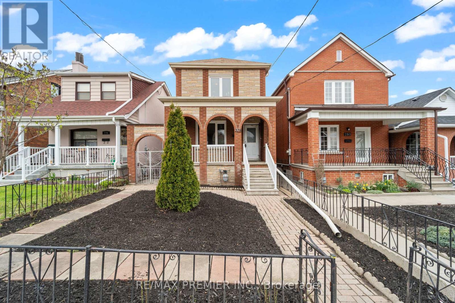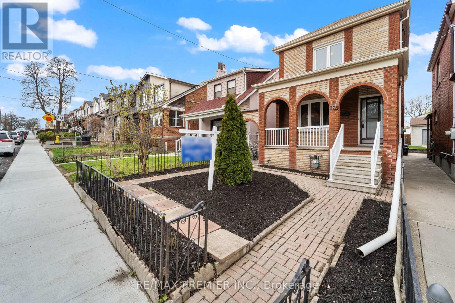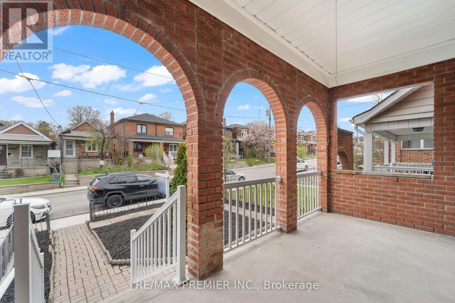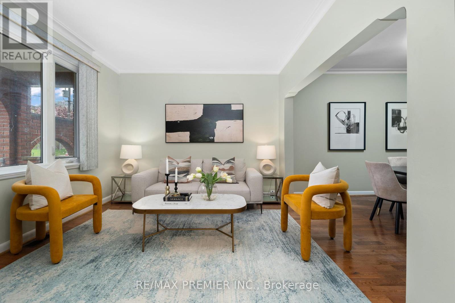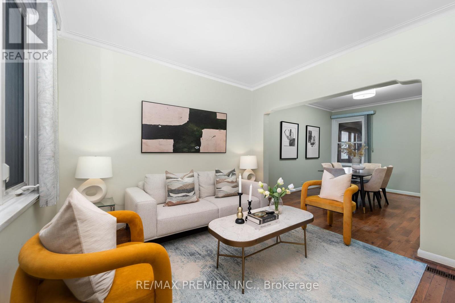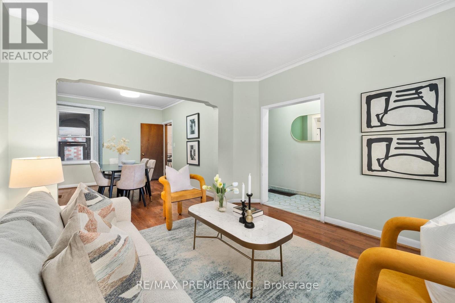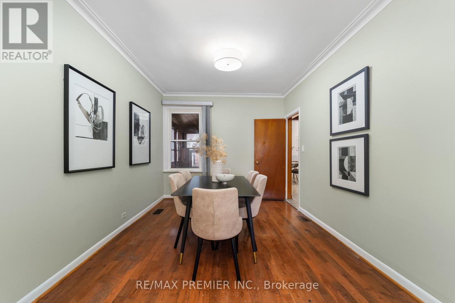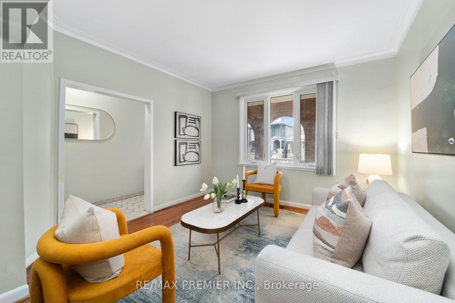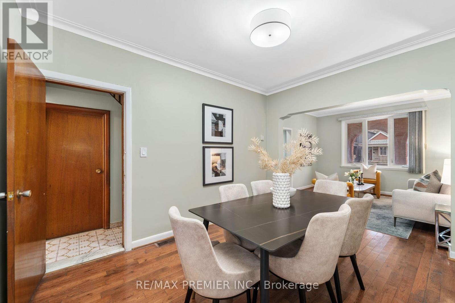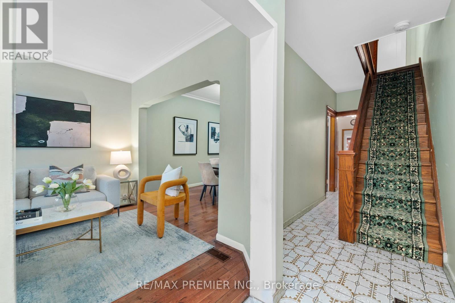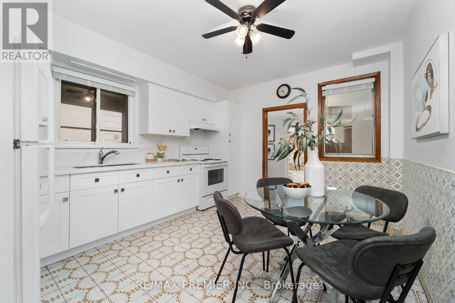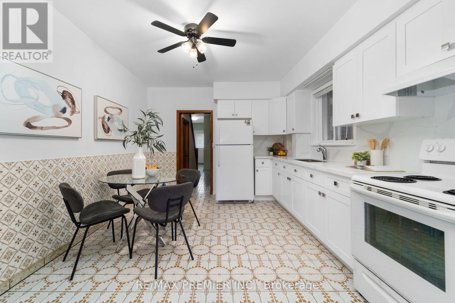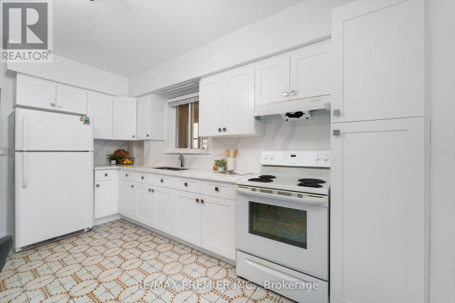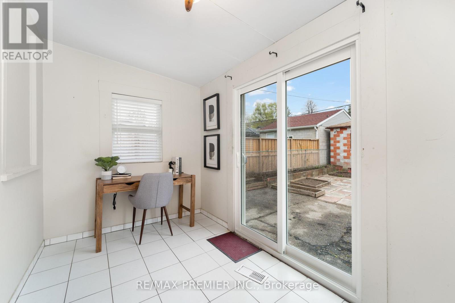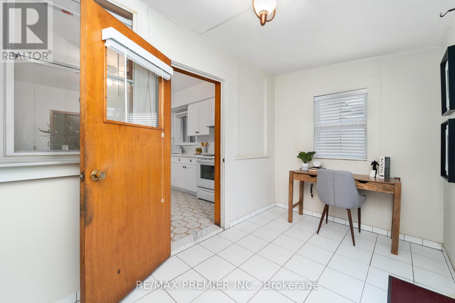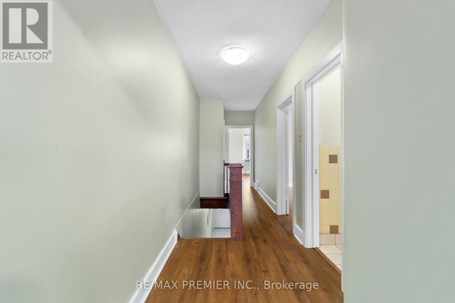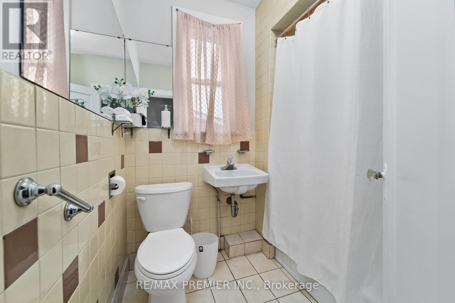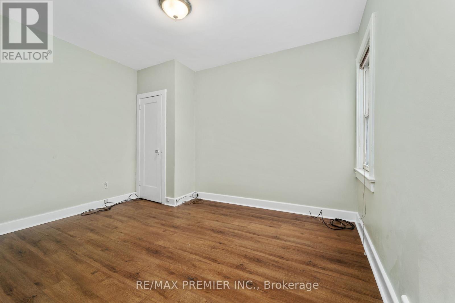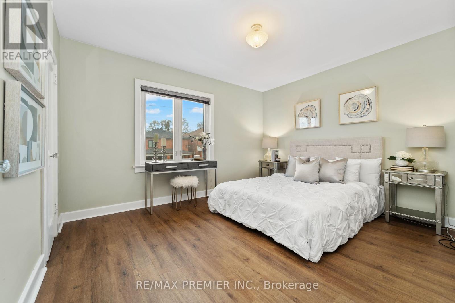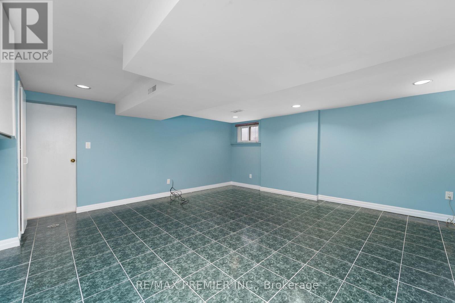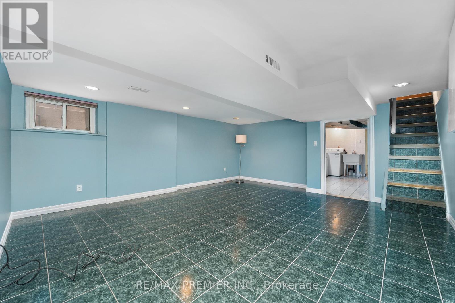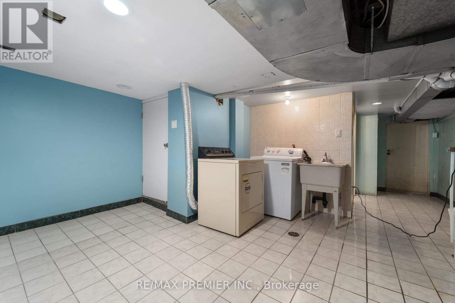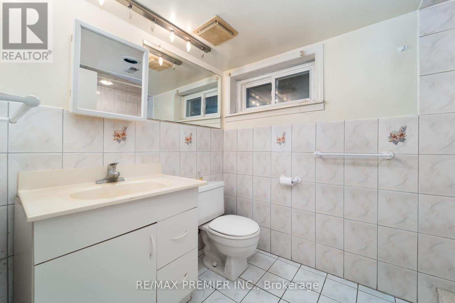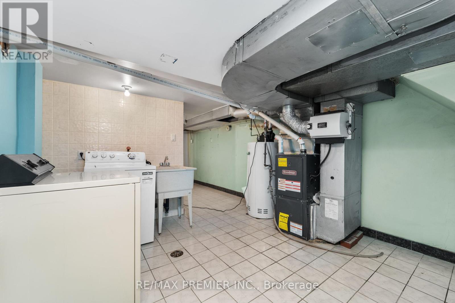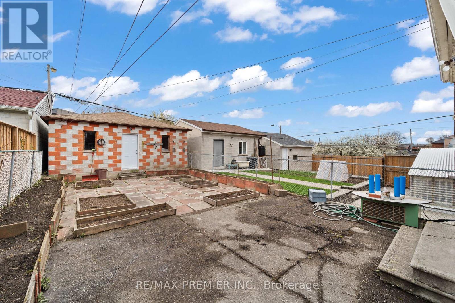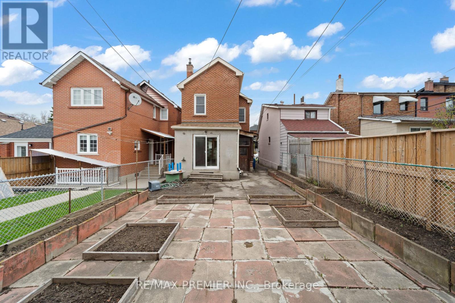278 Mcroberts Ave Toronto, Ontario - MLS#: W8296426
$1,068,000
Great value for this traditional 3 bedroom, 2-storey home with detached 2-car garage! Well-cared-for home by same owner of more than 56 years. Many updates throughout the years. The eat-in kitchen is only 6 months new and includes quartz counters and full slab backsplash. The 3 bedrooms are all good sized with newer quality laminate flooring. The finished basement features a separate entrance, tiled floors, 2 cantinas and a 3pc bath. The extra deep lot of 127ft gives you lots of possibilities to create your oasis in the city. Parking 2 cars is no problem in the large, detached, laneway garage (with potential for laneway housing). Replaced 8-10 yrs ago: windows, front door, large garage double door, furnace, roof shingles, eavestroughs and appliances. The sliding patio door and the small garage door are newly installed. Situated in a popular & family friendly neighbourhood which borders Caledonia-Fairbank and Corso Italia, location is superb. Just a 10 mins walk to St. Clair (Corso Italia), one of the most sought-after neighbourhoods for cafes, restaurants, bakeries, TTC, parks, schools, pool, ice rink, etc. This home is ready for a new owner to make it their own! **** EXTRAS **** Lot is 24 x127! This detached home w/3 good sized bedrms, fin bsmt w/separate entrance and large 2-car laneway garage has been well maintained. Several recent updates. 2,102 sqft of fin living space (1,292 sqft above gr + 810 sqft bsmt). (id:51158)
MLS# W8296426 – FOR SALE : 278 Mcroberts Ave Corso Italia-davenport Toronto – 3 Beds, 2 Baths Detached House ** Great value for this traditional 3 bedroom, 2-storey home with detached 2-car garage! Well-cared-for home by same owner of more than 56 years. Many updates throughout the years. The eat-in kitchen is only 6 months new and includes quartz counters and full slab backsplash. The 3 bedrooms are all good sized with newer quality laminate flooring. The finished basement features a separate entrance, tiled floors, 2 cantinas and a 3pc bath. The extra deep lot of 127ft gives you lots of possibilities to create your oasis in the city. Parking 2 cars is no problem in the large, detached, laneway garage (with potential for laneway housing). Replaced 8-10 yrs ago: windows, front door, large garage double door, furnace, roof shingles, eavestroughs and appliances. The sliding patio door and the small garage door are newly installed. Situated in a popular & family friendly neighbourhood which borders Caledonia-Fairbank and Corso Italia, location is superb. Just a 10 mins walk to St. Clair (Corso Italia), one of the most sought-after neighbourhoods for cafes, restaurants, bakeries, TTC, parks, schools, pool, ice rink, etc. This home is ready for a new owner to make it their own! **** EXTRAS **** Lot is 24 x127! This detached home w/3 good sized bedrms, fin bsmt w/separate entrance and large 2-car laneway garage has been well maintained. Several recent updates. 2,102 sqft of fin living space (1,292 sqft above gr + 810 sqft bsmt). (id:51158) ** 278 Mcroberts Ave Corso Italia-davenport Toronto **
⚡⚡⚡ Disclaimer: While we strive to provide accurate information, it is essential that you to verify all details, measurements, and features before making any decisions.⚡⚡⚡
📞📞📞Please Call me with ANY Questions, 416-477-2620📞📞📞
Property Details
| MLS® Number | W8296426 |
| Property Type | Single Family |
| Community Name | Corso Italia-Davenport |
| Amenities Near By | Hospital, Park, Place Of Worship |
| Community Features | Community Centre |
| Features | Lane |
| Parking Space Total | 2 |
About 278 Mcroberts Ave, Toronto, Ontario
Building
| Bathroom Total | 2 |
| Bedrooms Above Ground | 3 |
| Bedrooms Total | 3 |
| Basement Development | Finished |
| Basement Features | Separate Entrance |
| Basement Type | N/a (finished) |
| Construction Style Attachment | Detached |
| Cooling Type | Central Air Conditioning |
| Exterior Finish | Brick |
| Heating Fuel | Natural Gas |
| Heating Type | Forced Air |
| Stories Total | 2 |
| Type | House |
Parking
| Detached Garage |
Land
| Acreage | No |
| Land Amenities | Hospital, Park, Place Of Worship |
| Size Irregular | 24 X 127 Ft |
| Size Total Text | 24 X 127 Ft |
Rooms
| Level | Type | Length | Width | Dimensions |
|---|---|---|---|---|
| Second Level | Primary Bedroom | 3.39 m | 4.08 m | 3.39 m x 4.08 m |
| Second Level | Bedroom 2 | 3.74 m | 2.95 m | 3.74 m x 2.95 m |
| Second Level | Bedroom 3 | 2.18 m | 3.51 m | 2.18 m x 3.51 m |
| Basement | Recreational, Games Room | 5.15 m | 4.6 m | 5.15 m x 4.6 m |
| Basement | Laundry Room | 6.77 m | 4.64 m | 6.77 m x 4.64 m |
| Main Level | Living Room | 3.35 m | 3.5 m | 3.35 m x 3.5 m |
| Main Level | Dining Room | 3.77 m | 3.01 m | 3.77 m x 3.01 m |
| Main Level | Kitchen | 4.27 m | 3.44 m | 4.27 m x 3.44 m |
| Main Level | Office | 2.09 m | 3.51 m | 2.09 m x 3.51 m |
Utilities
| Sewer | Installed |
| Natural Gas | Installed |
| Electricity | Installed |
| Cable | Available |
https://www.realtor.ca/real-estate/26833779/278-mcroberts-ave-toronto-corso-italia-davenport
Interested?
Contact us for more information

