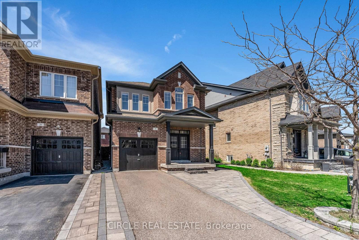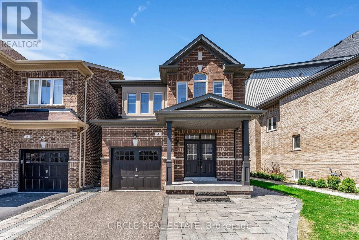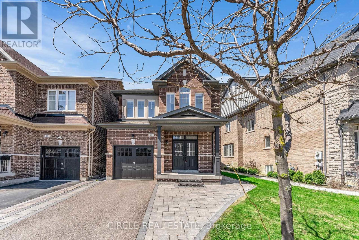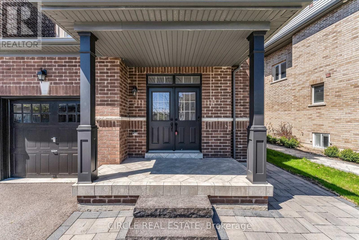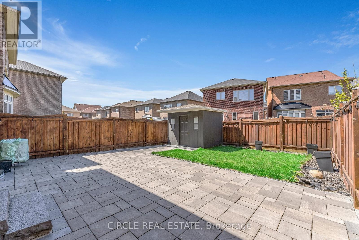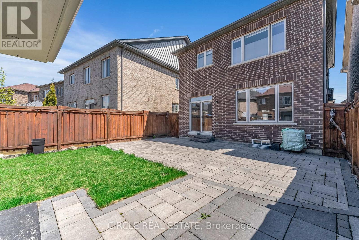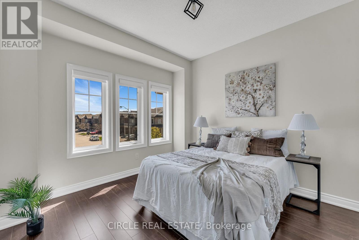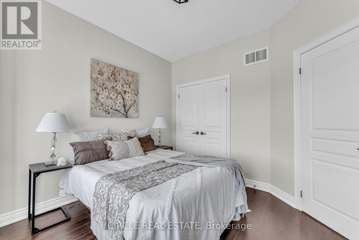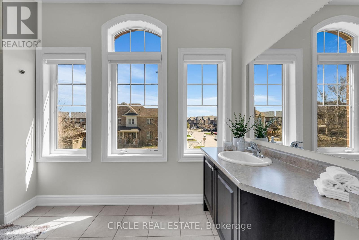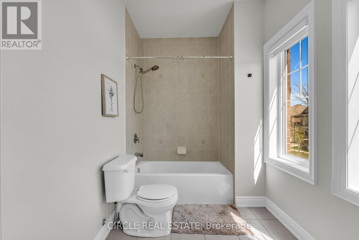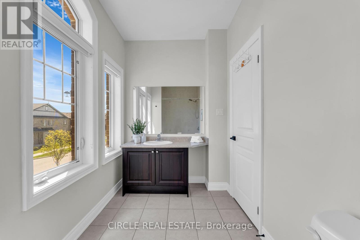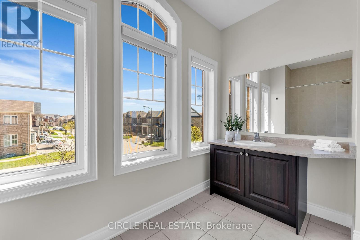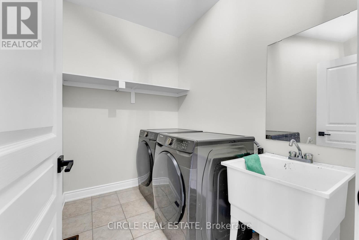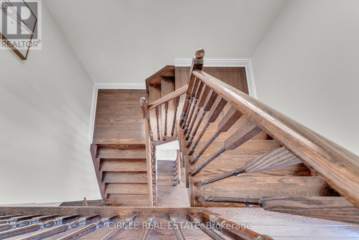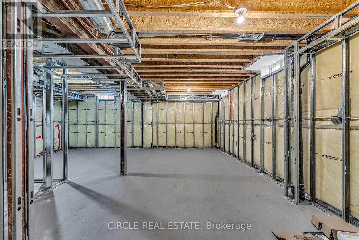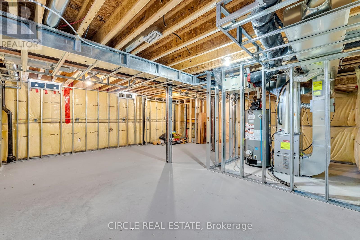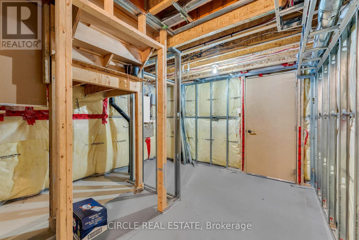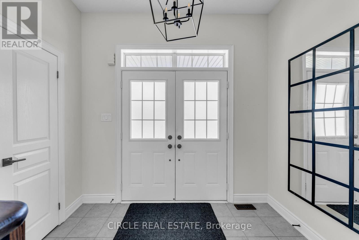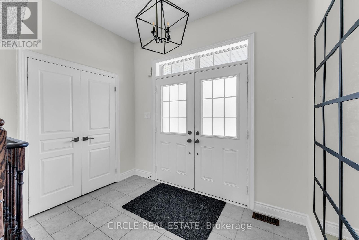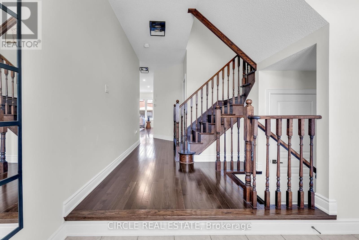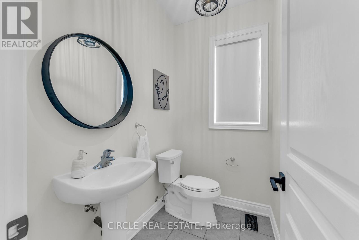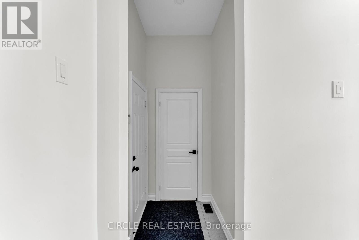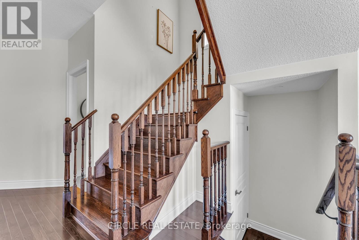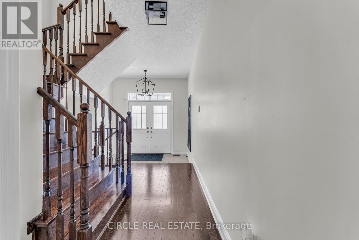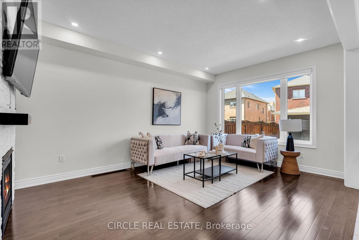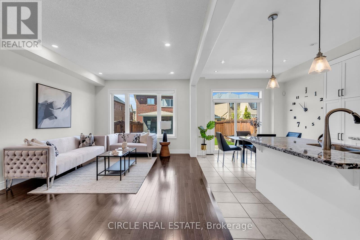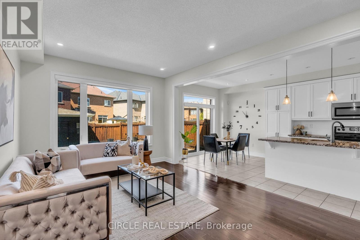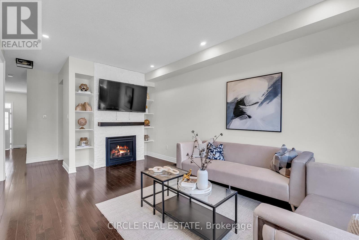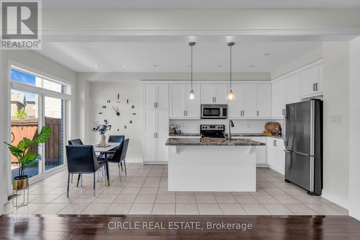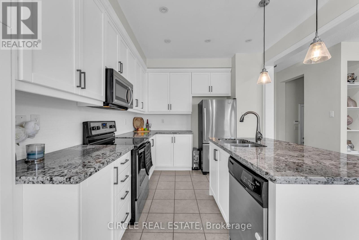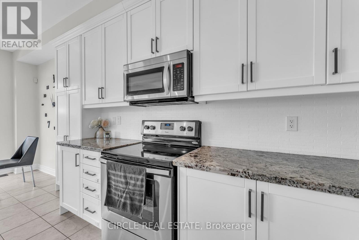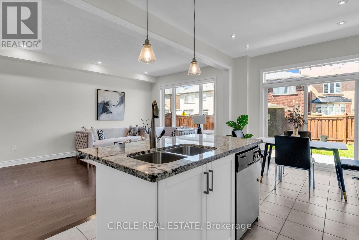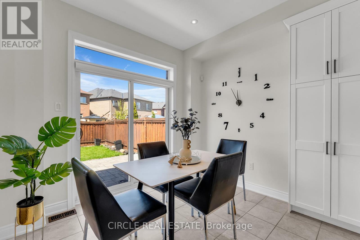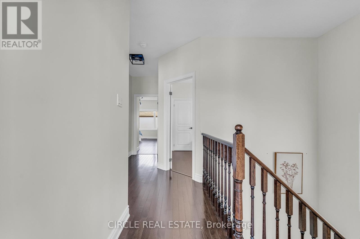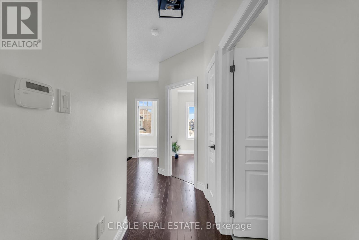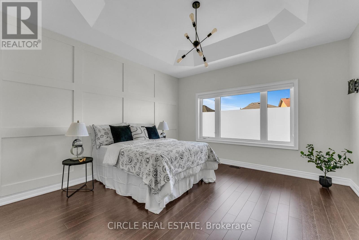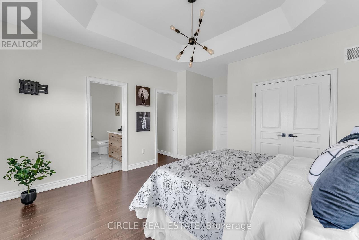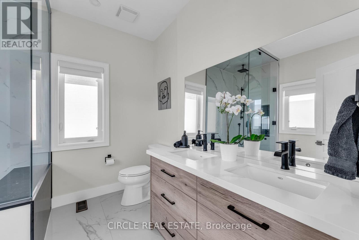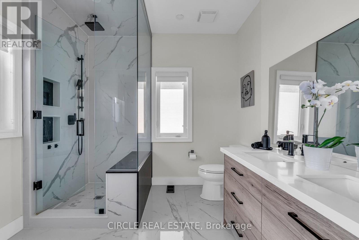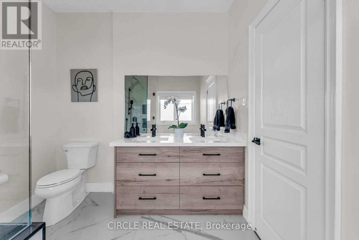28 Avening Dr Vaughan, Ontario - MLS#: N8274860
$1,459,990
Welcome To 28 Avening Dr, Featuring 3 Beds and 3 Baths, 2 Storey Detached Home In The Most DesirableCommunity of Kleinburg! Perfect Open Concept Layout, Double Door Entrance, 9 Ft Ceilings, Hardwood,Oak Staircase and Beautiful Upgrades. Kitchen Features Granite Counters Tops, Backsplash, BreakfastBar, Stainless Steel Appliances and Pot Lights Overlooking Family Room, Gas Fireplace Stone FeatureWall & B/I Shelves. 240V EV Charger Installed In Garage, 2nd Floor Laundry, W/O To Fenced BackyardRetreat, Stone Interlocking Patio and Foyer Entrance and Custom Built Shed. Minutes Walk to NewLongos Plaza, Catholic School and Park. Major Highways (427, 407 and Future 413 Development).Spacious Master Bedroom W/ His and Her Closets. The Walk-in closet features a built-in Shelvingunit. Master Ensuite Has Been Fully Upgraded with 24x48 inch Porcelain tiles and Shower. Basement isPartially Finished With Framing. **** EXTRAS **** Existing SS Refrigerator, Microwave, Dishwasher, Stove, Hood Fan, Washer and Dryer, All Elfs, WindowCoverings, Central HVAC System and Custom Built Shed W/Receptacles and Upgraded Flooring. (id:51158)
MLS# N8274860 – FOR SALE : 28 Avening Dr Kleinburg Vaughan – 3 Beds, 3 Baths Detached House ** Welcome To 28 Avening Dr, Featuring 3 Beds and 3 Baths, 2 Storey Detached Home In The Most DesirableCommunity of Kleinburg! Perfect Open Concept Layout, Double Door Entrance, 9 Ft Ceilings, Hardwood,Oak Staircase and Beautiful Upgrades. Kitchen Features Granite Counters Tops, Backsplash, BreakfastBar, Stainless Steel Appliances and Pot Lights Overlooking Family Room, Gas Fireplace Stone FeatureWall & B/I Shelves. 240V EV Charger Installed In Garage, 2nd Floor Laundry, W/O To Fenced BackyardRetreat, Stone Interlocking Patio and Foyer Entrance and Custom Built Shed. Minutes Walk to NewLongos Plaza, Catholic School and Park. Major Highways (427, 407 and Future 413 Development).Spacious Master Bedroom W/ His and Her Closets. The Walk-in closet features a built-in Shelvingunit. Master Ensuite Has Been Fully Upgraded with 24×48 inch Porcelain tiles and Shower. Basement isPartially Finished With Framing. **** EXTRAS **** Existing SS Refrigerator, Microwave, Dishwasher, Stove, Hood Fan, Washer and Dryer, All Elfs, WindowCoverings, Central HVAC System and Custom Built Shed W/Receptacles and Upgraded Flooring. (id:51158) ** 28 Avening Dr Kleinburg Vaughan **
⚡⚡⚡ Disclaimer: While we strive to provide accurate information, it is essential that you to verify all details, measurements, and features before making any decisions.⚡⚡⚡
📞📞📞Please Call me with ANY Questions, 416-477-2620📞📞📞
Property Details
| MLS® Number | N8274860 |
| Property Type | Single Family |
| Community Name | Kleinburg |
| Amenities Near By | Park, Schools |
| Parking Space Total | 4 |
About 28 Avening Dr, Vaughan, Ontario
Building
| Bathroom Total | 3 |
| Bedrooms Above Ground | 3 |
| Bedrooms Total | 3 |
| Basement Development | Partially Finished |
| Basement Type | Full (partially Finished) |
| Construction Style Attachment | Detached |
| Cooling Type | Central Air Conditioning |
| Exterior Finish | Brick |
| Fireplace Present | Yes |
| Heating Fuel | Natural Gas |
| Heating Type | Forced Air |
| Stories Total | 2 |
| Type | House |
Parking
| Attached Garage |
Land
| Acreage | No |
| Land Amenities | Park, Schools |
| Size Irregular | 30.22 X 101.8 Ft |
| Size Total Text | 30.22 X 101.8 Ft |
Rooms
| Level | Type | Length | Width | Dimensions |
|---|---|---|---|---|
| Second Level | Primary Bedroom | 14 m | 13.19 m | 14 m x 13.19 m |
| Second Level | Bedroom 2 | 10 m | 10.99 m | 10 m x 10.99 m |
| Second Level | Bedroom 3 | 10 m | 10 m | 10 m x 10 m |
| Second Level | Bathroom | Measurements not available | ||
| Second Level | Bathroom | Measurements not available | ||
| Main Level | Family Room | 18 m | 12 m | 18 m x 12 m |
| Main Level | Dining Room | Measurements not available | ||
| Main Level | Kitchen | 11 m | 10.22 m | 11 m x 10.22 m |
| Main Level | Eating Area | 9 m | 10.22 m | 9 m x 10.22 m |
Utilities
| Sewer | Installed |
| Natural Gas | Installed |
| Electricity | Installed |
| Cable | Installed |
https://www.realtor.ca/real-estate/26807983/28-avening-dr-vaughan-kleinburg
Interested?
Contact us for more information

