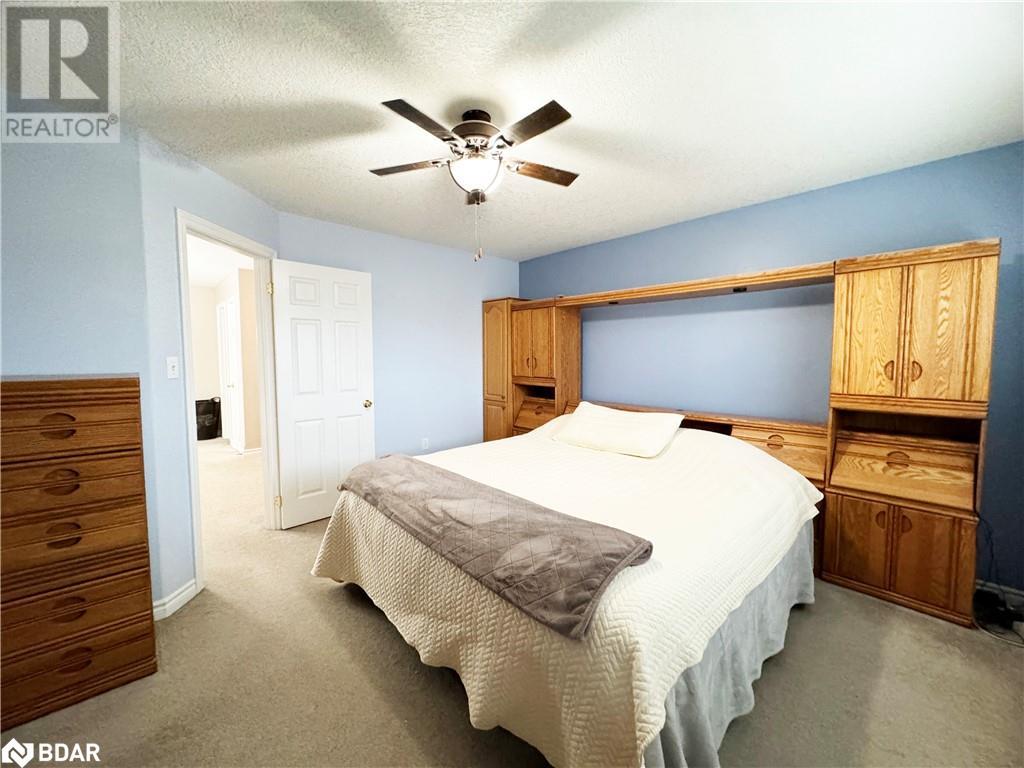28 Dunsmore Lane Barrie, Ontario - MLS#: 40606005
$799,000
THIS IMMACULATE HOME HAS IT ALL! 4 LARGE BEDROOMS AND A STUDY AREA COMPLETES THE TOP FLOOR. THE MAIN FLOOR BOASTS GORGEOUS HARDWOOD FLOORS, MAIN FLOOR LAUNDRY AND OFFICE. LARGE, BRIGHT KITCHEN WITH WALKOUT TO DECK IS OPEN TO THE FAMILY ROOM. THE FULLY FINISHED BASEMENT COMES COMPLETE WITH GAMES ROOM, BUILT IN CABINETS FOR STORAGE, COLD ROOM AND A WORKSHOP! DON'T FORGET ABOUT THE DBL CAR GARAGE. , AreaSqFt: 2469, Finished AreaSqFt: 3150 (id:51158)
MLS# 40606005 – FOR SALE : 28 Dunsmore Lane Barrie – 4 Beds, 3 Baths Detached House ** THIS IMMACULATE HOME HAS IT ALL! 4 LARGE BEDROOMS AND A STUDY AREA COMPLETES THE TOP FLOOR. THE MAIN FLOOR BOASTS GORGEOUS HARDWOOD FLOORS, MAIN FLOOR LAUNDRY AND OFFICE. LARGE, BRIGHT KITCHEN WITH WALKOUT TO DECK IS OPEN TO THE FAMILY ROOM. THE FULLY FINISHED BASEMENT COMES COMPLETE WITH GAMES ROOM, BUILT IN CABINETS FOR STORAGE, COLD ROOM AND A WORKSHOP! DON’T FORGET ABOUT THE DBL CAR GARAGE. , AreaSqFt: 2469, Finished AreaSqFt: 3150 (id:51158) ** 28 Dunsmore Lane Barrie **
⚡⚡⚡ Disclaimer: While we strive to provide accurate information, it is essential that you to verify all details, measurements, and features before making any decisions.⚡⚡⚡
📞📞📞Please Call me with ANY Questions, 416-477-2620📞📞📞
Property Details
| MLS® Number | 40606005 |
| Property Type | Single Family |
| Amenities Near By | Park, Public Transit |
| Equipment Type | Water Heater |
| Parking Space Total | 6 |
| Rental Equipment Type | Water Heater |
About 28 Dunsmore Lane, Barrie, Ontario
Building
| Bathroom Total | 3 |
| Bedrooms Above Ground | 4 |
| Bedrooms Total | 4 |
| Appliances | Central Vacuum, Dishwasher, Dryer, Refrigerator, Stove, Washer |
| Architectural Style | 2 Level |
| Basement Development | Finished |
| Basement Type | Full (finished) |
| Constructed Date | 2003 |
| Construction Style Attachment | Detached |
| Cooling Type | Central Air Conditioning |
| Exterior Finish | Brick |
| Foundation Type | Poured Concrete |
| Half Bath Total | 1 |
| Heating Fuel | Natural Gas |
| Heating Type | Forced Air |
| Stories Total | 2 |
| Size Interior | 2469 Sqft |
| Type | House |
| Utility Water | Municipal Water |
Parking
| Attached Garage |
Land
| Acreage | No |
| Land Amenities | Park, Public Transit |
| Sewer | Municipal Sewage System |
| Size Depth | 110 Ft |
| Size Frontage | 39 Ft |
| Size Total Text | Under 1/2 Acre |
| Zoning Description | Res, |
Rooms
| Level | Type | Length | Width | Dimensions |
|---|---|---|---|---|
| Second Level | Bedroom | 12'1'' x 14'0'' | ||
| Second Level | 4pc Bathroom | Measurements not available | ||
| Second Level | Den | 8'2'' x 8'6'' | ||
| Second Level | Bedroom | 16'4'' x 13'2'' | ||
| Second Level | Bedroom | 12'0'' x 14'8'' | ||
| Second Level | Bedroom | 10'0'' x 11'9'' | ||
| Second Level | 5pc Bathroom | Measurements not available | ||
| Basement | Workshop | Measurements not available | ||
| Basement | Games Room | 9'9'' x 18'0'' | ||
| Basement | Recreation Room | 29'0'' x 14'6'' | ||
| Main Level | 2pc Bathroom | Measurements not available | ||
| Main Level | Family Room | 13'4'' x 13'0'' | ||
| Main Level | Laundry Room | Measurements not available | ||
| Main Level | Office | 8'8'' x 8'10'' | ||
| Main Level | Living Room | 10'0'' x 13'10'' | ||
| Main Level | Dining Room | 10'0'' x 11'0'' | ||
| Main Level | Family Room | 11'0'' x 14'0'' | ||
| Main Level | Kitchen | 18'0'' x 27'0'' |
Utilities
| Cable | Available |
| Natural Gas | Available |
https://www.realtor.ca/real-estate/27040628/28-dunsmore-lane-barrie
Interested?
Contact us for more information





















