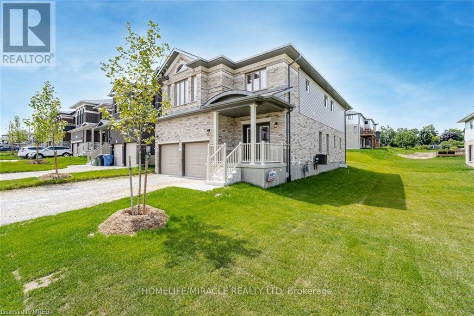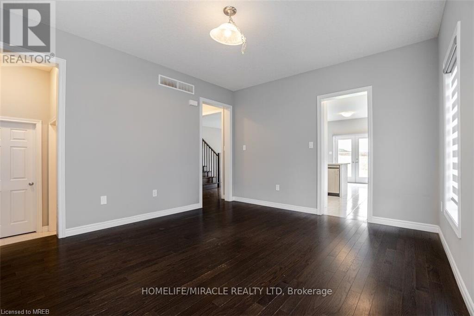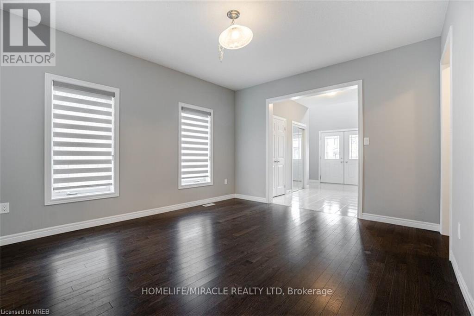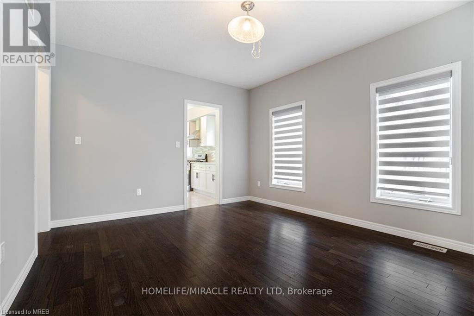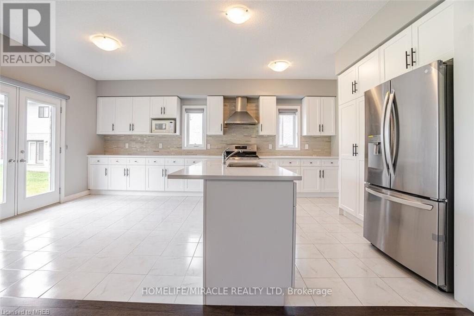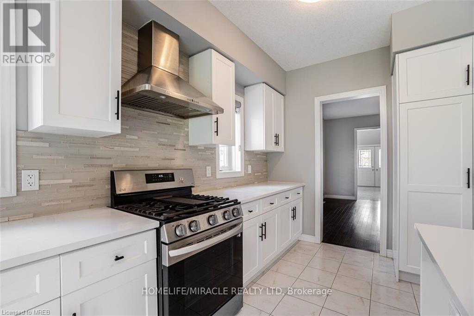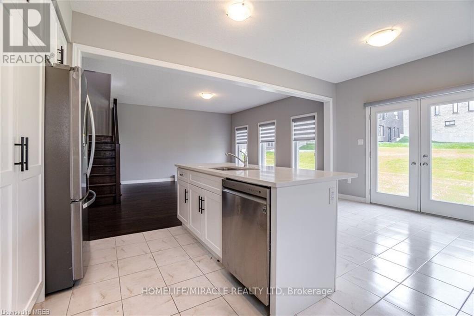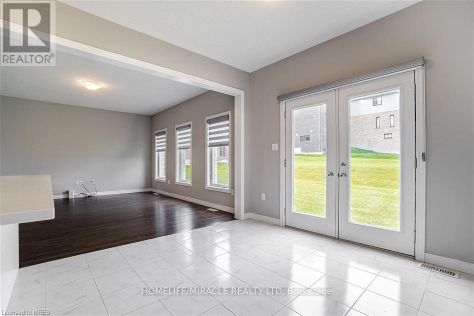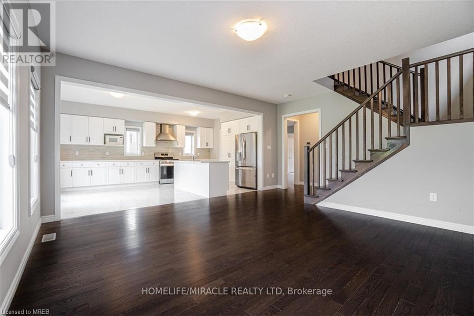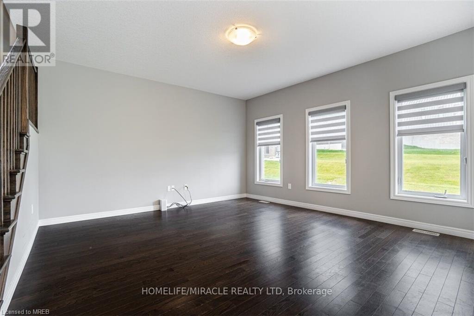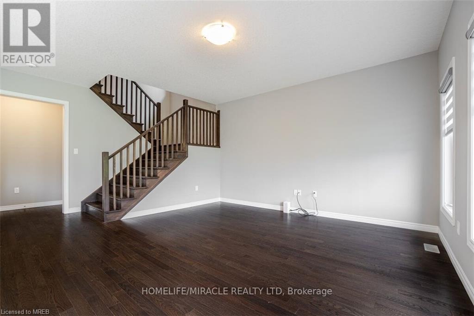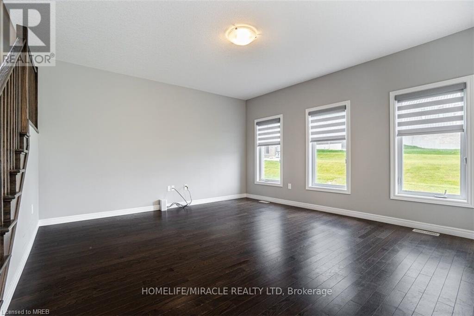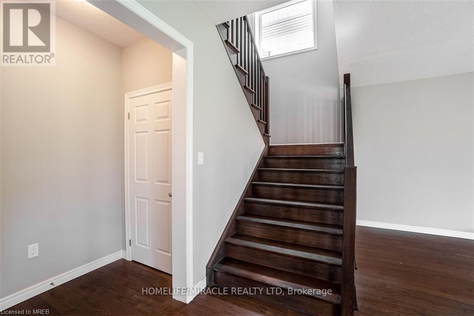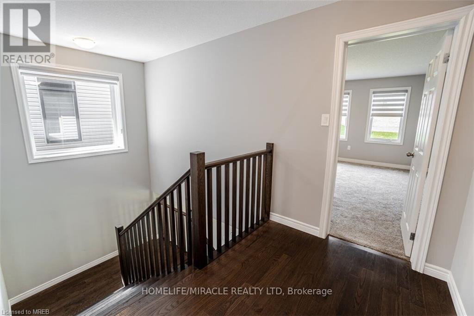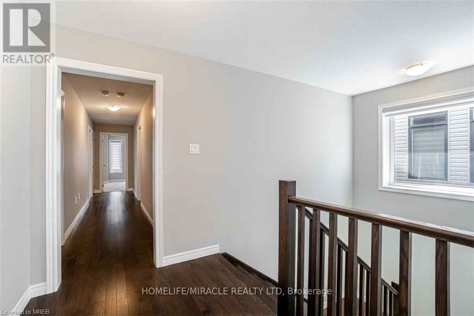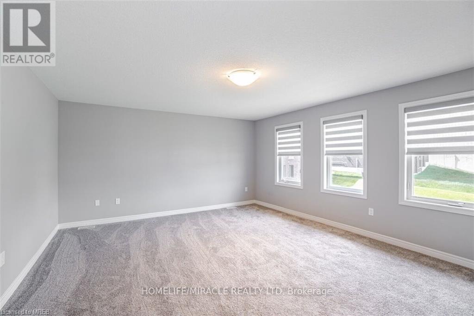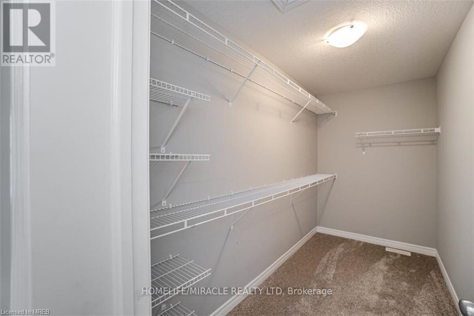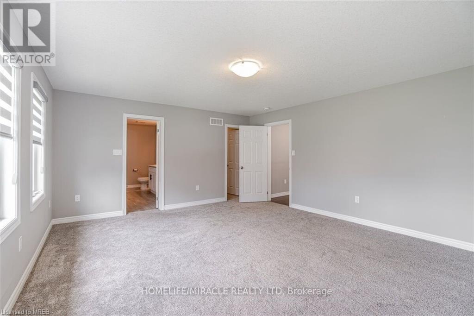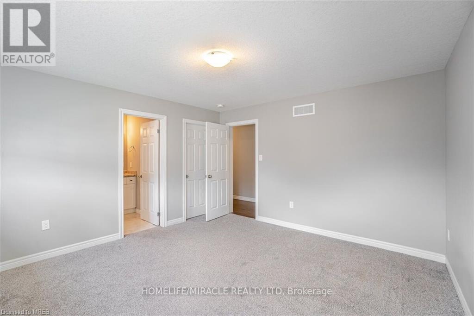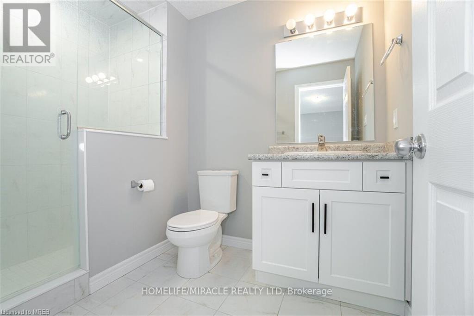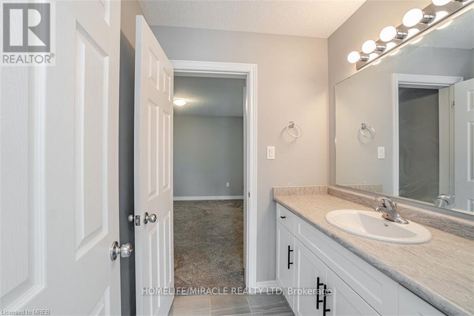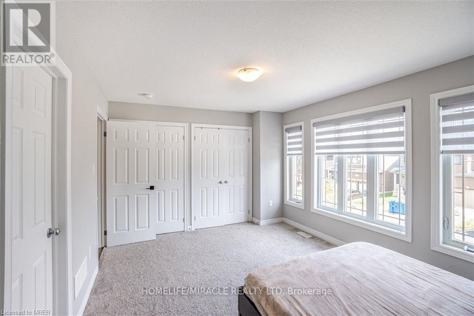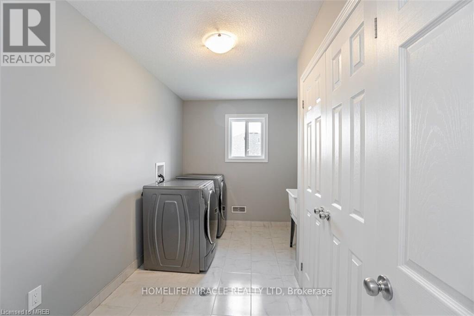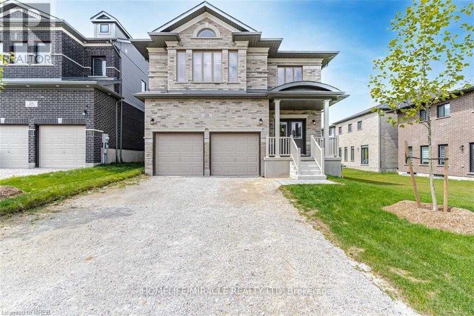28 Everton Drive Drive Guelph, Ontario - MLS#: 40555119
$1,599,900
This 4+1 Bed, 3.5 Bath Modern Executive Home Is Located In a new development in East Guelph. This 2985 Sq Ft Home Has Lots Of Living Space & Modern Upgrades Throughout. 9'ft ceiling & Hardwood Floor in Family room & Living Room. Large Eat-In Kitchen Has Ample Cupboard Space, Quartz Counter Top, Stainless Steel Appliances W/Gas Stove, Island W/Breakfast Bar. The Upper Level Offers 4 Spacious Bedrooms, 3 Full Bath And Laundry. The Principal Bedroom Has Two Large Windows, Features A Generous W/I Closet, Along With A Luxurious 5Pc Ensuite Bath. Guest Bedroom Has Walk-In Closet & 4Pc Ensuite Bath. Close To Parks, Trails, Schools & Major Amenities. This beautiful home is a definite must see! (id:51158)
MLS# 40555119 – FOR SALE : 28 Everton Drive Drive Guelph – 4 Beds, 4 Baths Detached House ** This 4+1 Bed, 3.5 Bath Modern Executive Home Is Located In a new development in East Guelph. This 2985 Sq Ft Home Has Lots Of Living Space & Modern Upgrades Throughout. 9’ft ceiling & Hardwood Floor in Family room & Living Room. Large Eat-In Kitchen Has Ample Cupboard Space, Quartz Counter Top, Stainless Steel Appliances W/Gas Stove, Island W/Breakfast Bar. The Upper Level Offers 4 Spacious Bedrooms, 3 Full Bath And Laundry. The Principal Bedroom Has Two Large Windows, Features A Generous W/I Closet, Along With A Luxurious 5Pc Ensuite Bath. Guest Bedroom Has Walk-In Closet & 4Pc Ensuite Bath. Close To Parks, Trails, Schools & Major Amenities. This beautiful home is a definite must see! (id:51158) ** 28 Everton Drive Drive Guelph **
⚡⚡⚡ Disclaimer: While we strive to provide accurate information, it is essential that you to verify all details, measurements, and features before making any decisions.⚡⚡⚡
📞📞📞Please Call me with ANY Questions, 416-477-2620📞📞📞
Property Details
| MLS® Number | 40555119 |
| Property Type | Single Family |
| Amenities Near By | Park, Place Of Worship, Public Transit |
| Communication Type | High Speed Internet |
| Community Features | Community Centre, School Bus |
| Equipment Type | Water Heater |
| Features | Conservation/green Belt, Paved Driveway, Sump Pump |
| Parking Space Total | 6 |
| Rental Equipment Type | Water Heater |
About 28 Everton Drive Drive, Guelph, Ontario
Building
| Bathroom Total | 4 |
| Bedrooms Above Ground | 4 |
| Bedrooms Total | 4 |
| Appliances | Dishwasher, Dryer, Refrigerator, Washer, Gas Stove(s), Window Coverings |
| Architectural Style | 2 Level |
| Basement Development | Unfinished |
| Basement Type | Full (unfinished) |
| Constructed Date | 2022 |
| Construction Style Attachment | Detached |
| Cooling Type | Central Air Conditioning |
| Exterior Finish | Brick, Vinyl Siding |
| Half Bath Total | 1 |
| Heating Fuel | Natural Gas |
| Heating Type | Forced Air |
| Stories Total | 2 |
| Size Interior | 2985 |
| Type | House |
| Utility Water | Municipal Water |
Parking
| Attached Garage |
Land
| Acreage | No |
| Land Amenities | Park, Place Of Worship, Public Transit |
| Size Depth | 110 Ft |
| Size Frontage | 39 Ft |
| Size Total Text | Under 1/2 Acre |
| Zoning Description | R.1c-27 |
Rooms
| Level | Type | Length | Width | Dimensions |
|---|---|---|---|---|
| Second Level | 4pc Bathroom | Measurements not available | ||
| Second Level | 4pc Bathroom | Measurements not available | ||
| Second Level | 5pc Bathroom | Measurements not available | ||
| Second Level | Bedroom | 11'4'' x 10'10'' | ||
| Second Level | Bedroom | 15'6'' x 9'6'' | ||
| Second Level | Bedroom | 13'6'' x 12'9'' | ||
| Second Level | Primary Bedroom | 17'6'' x 14'1'' | ||
| Main Level | 2pc Bathroom | Measurements not available | ||
| Main Level | Den | 10'2'' x 10'0'' | ||
| Main Level | Breakfast | 12'6'' x 9'6'' | ||
| Main Level | Kitchen | 12'6'' x 9'3'' | ||
| Main Level | Dining Room | 14'7'' x 12'6'' | ||
| Main Level | Great Room | 15'9'' x 14'7'' |
Utilities
| Cable | Available |
| Electricity | Available |
| Natural Gas | Available |
https://www.realtor.ca/real-estate/26676595/28-everton-drive-drive-guelph
Interested?
Contact us for more information

