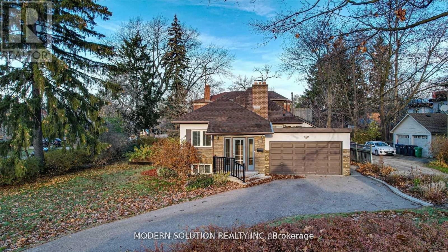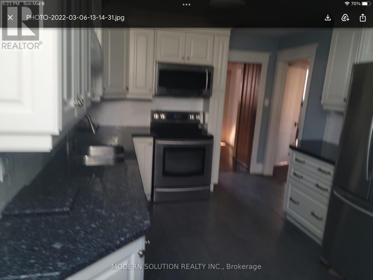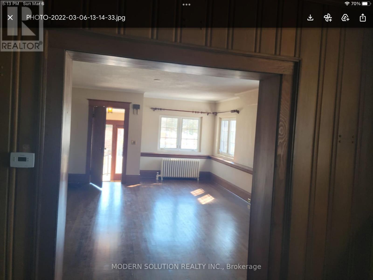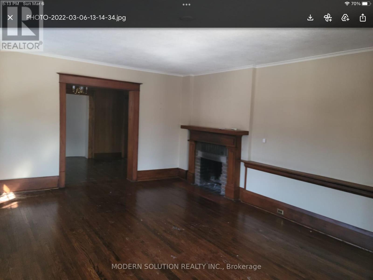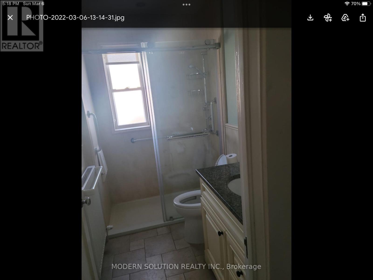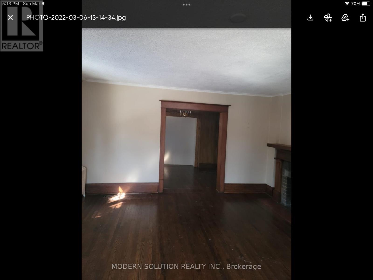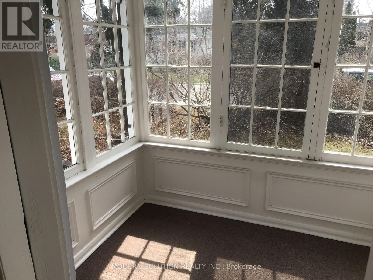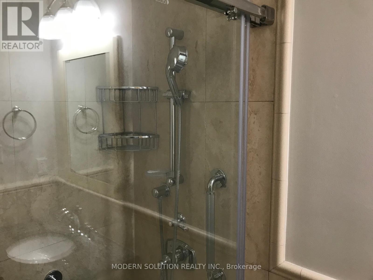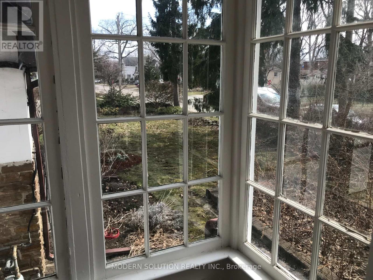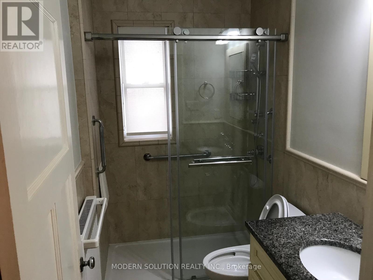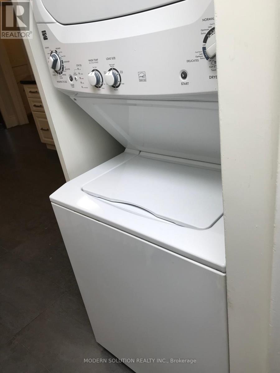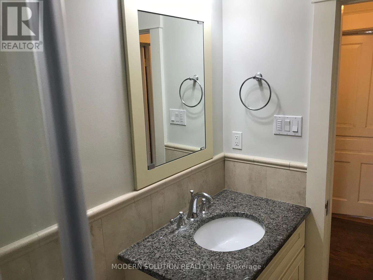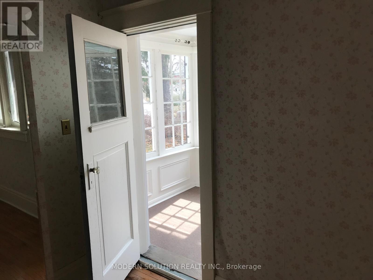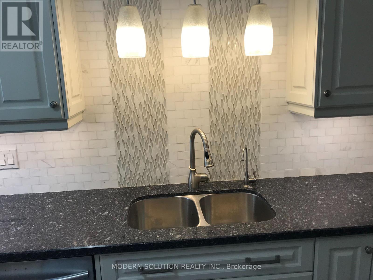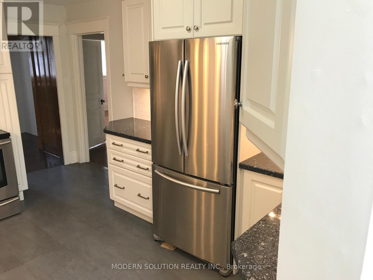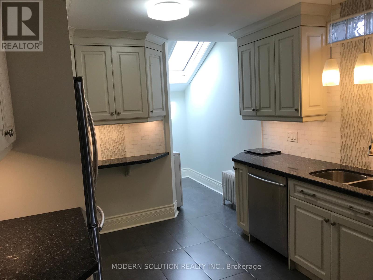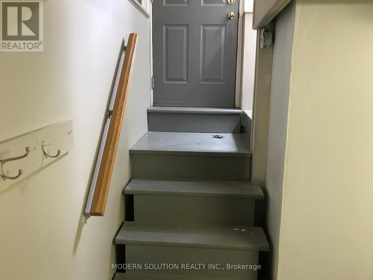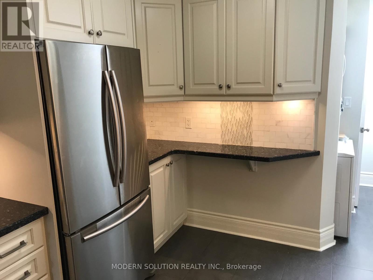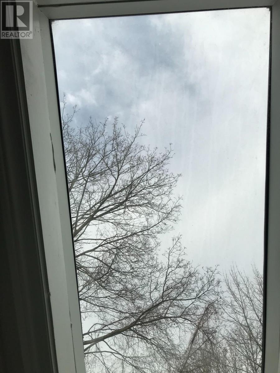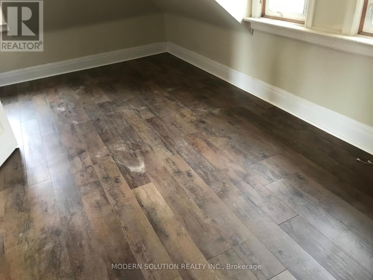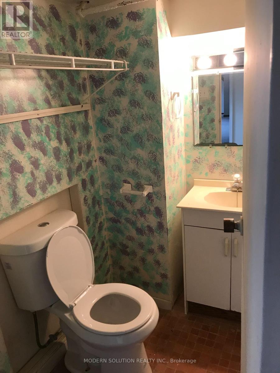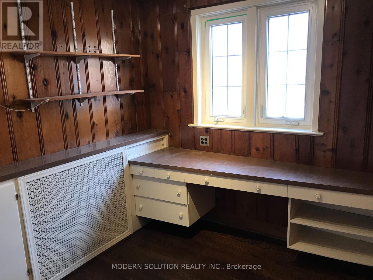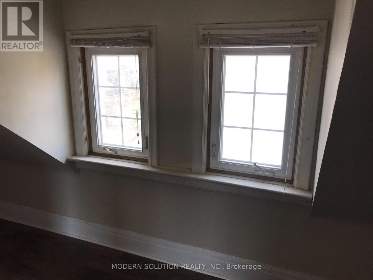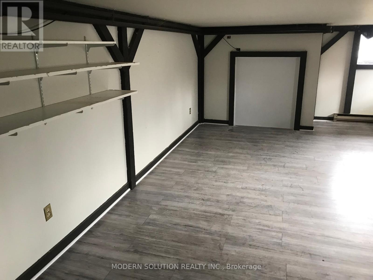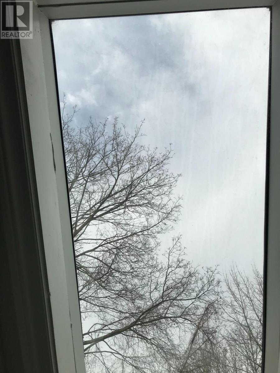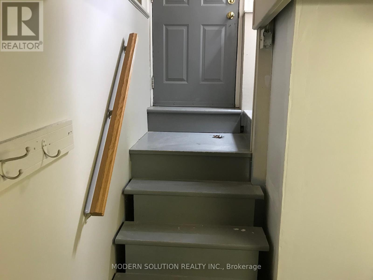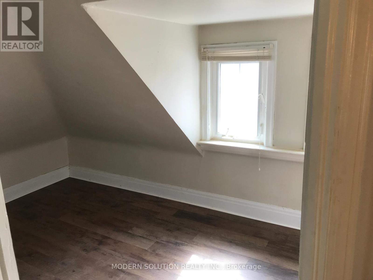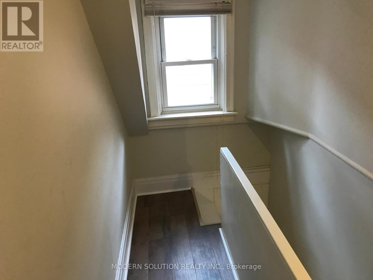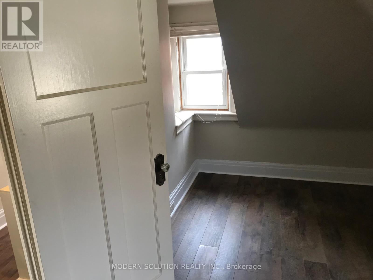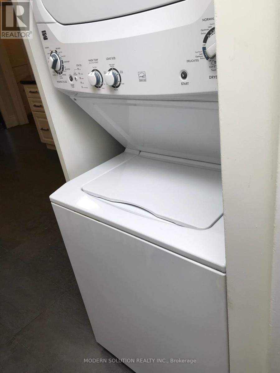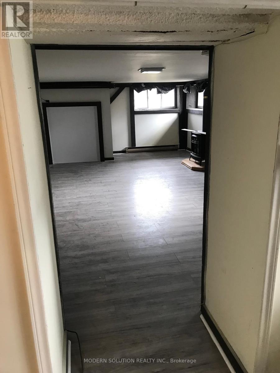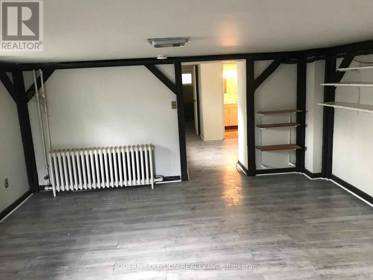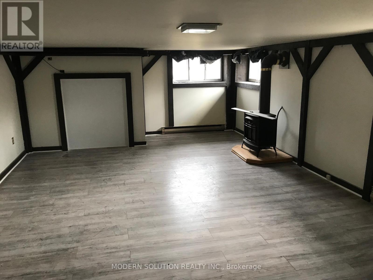28 Forest Ave Mississauga, Ontario - MLS#: W8267778
$1,999,000
Welcome to this exceptional property with 75 feet of frontage, ideally located within walking distance to the Go Train station and just short distance to the lake. With the potential to be developed into detached home, this listing presents a prime investment opportunity. For further details and to explore its full potential, please don't hesitate to reach out to the listing agent. Your dream project awaits! (id:51158)
MLS# W8267778 – FOR SALE : 28 Forest Ave Port Credit Mississauga – 5 Beds, 2 Baths Detached House ** Welcome to this exceptional property with 75 feet of frontage, ideally located within walking distance to the Go Train station and just short distance to the lake. With the potential to be developed into detached home, this listing presents a prime investment opportunity. For further details and to explore its full potential, please don’t hesitate to reach out to the listing agent. Your dream project awaits! (id:51158) ** 28 Forest Ave Port Credit Mississauga **
⚡⚡⚡ Disclaimer: While we strive to provide accurate information, it is essential that you to verify all details, measurements, and features before making any decisions.⚡⚡⚡
📞📞📞Please Call me with ANY Questions, 416-477-2620📞📞📞
Property Details
| MLS® Number | W8267778 |
| Property Type | Single Family |
| Community Name | Port Credit |
| Parking Space Total | 5 |
About 28 Forest Ave, Mississauga, Ontario
Building
| Bathroom Total | 2 |
| Bedrooms Above Ground | 4 |
| Bedrooms Below Ground | 1 |
| Bedrooms Total | 5 |
| Basement Development | Partially Finished |
| Basement Type | N/a (partially Finished) |
| Construction Style Attachment | Detached |
| Cooling Type | Wall Unit |
| Exterior Finish | Brick |
| Fireplace Present | Yes |
| Heating Fuel | Natural Gas |
| Heating Type | Forced Air |
| Stories Total | 2 |
| Type | House |
Parking
| Garage |
Land
| Acreage | No |
| Size Irregular | 75 X 110 Ft |
| Size Total Text | 75 X 110 Ft |
Rooms
| Level | Type | Length | Width | Dimensions |
|---|---|---|---|---|
| Second Level | Bedroom | 4.42 m | 3.37 m | 4.42 m x 3.37 m |
| Second Level | Bedroom | 6.1 m | 3.38 m | 6.1 m x 3.38 m |
| Basement | Kitchen | 4.2 m | 4.2 m | 4.2 m x 4.2 m |
| Basement | Family Room | 8.32 m | 4.21 m | 8.32 m x 4.21 m |
| Basement | Bathroom | 2.25 m | 2.2 m | 2.25 m x 2.2 m |
| Main Level | Foyer | 1.75 m | 3.32 m | 1.75 m x 3.32 m |
| Main Level | Family Room | 8.32 m | 4.21 m | 8.32 m x 4.21 m |
| Main Level | Dining Room | 4.1 m | 4.1 m | 4.1 m x 4.1 m |
| Main Level | Kitchen | 3.3 m | 5.54 m | 3.3 m x 5.54 m |
| Main Level | Office | 4.25 m | 3.3 m | 4.25 m x 3.3 m |
| Main Level | Bedroom | 4.55 m | 3.3 m | 4.55 m x 3.3 m |
| Main Level | Bathroom | 2.1 m | 2.8 m | 2.1 m x 2.8 m |
https://www.realtor.ca/real-estate/26796868/28-forest-ave-mississauga-port-credit
Interested?
Contact us for more information

