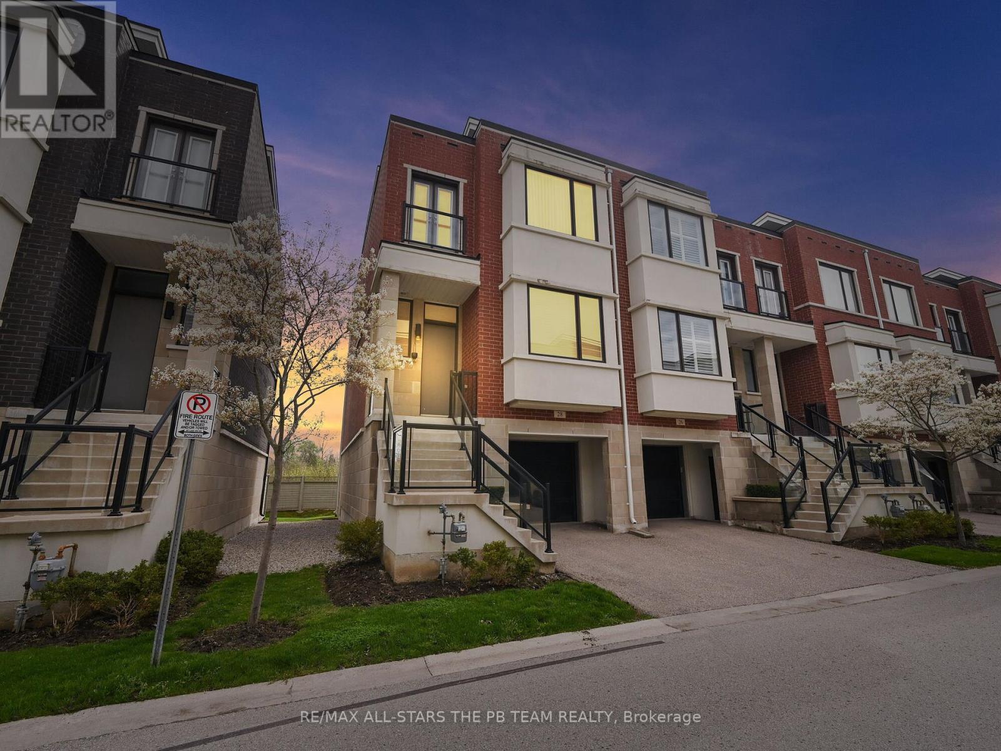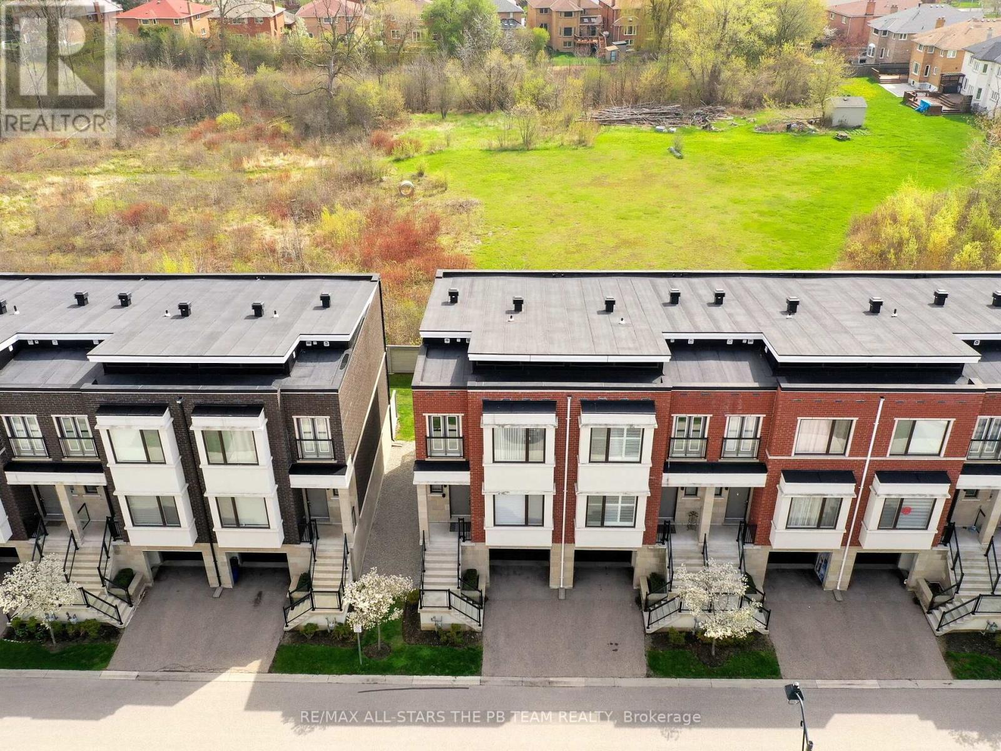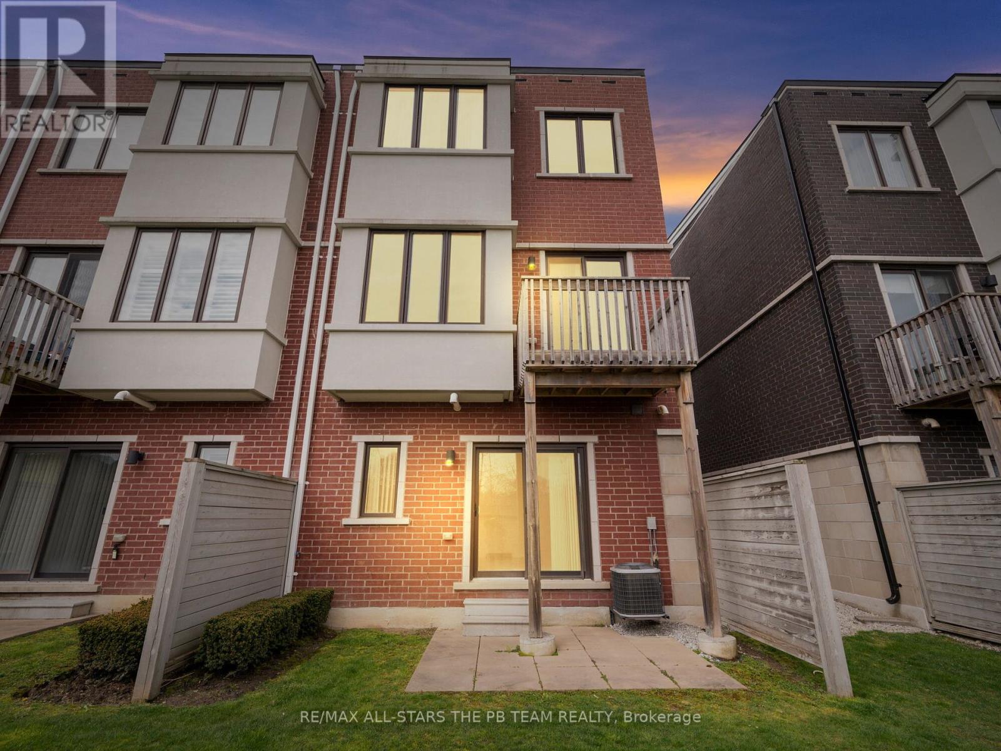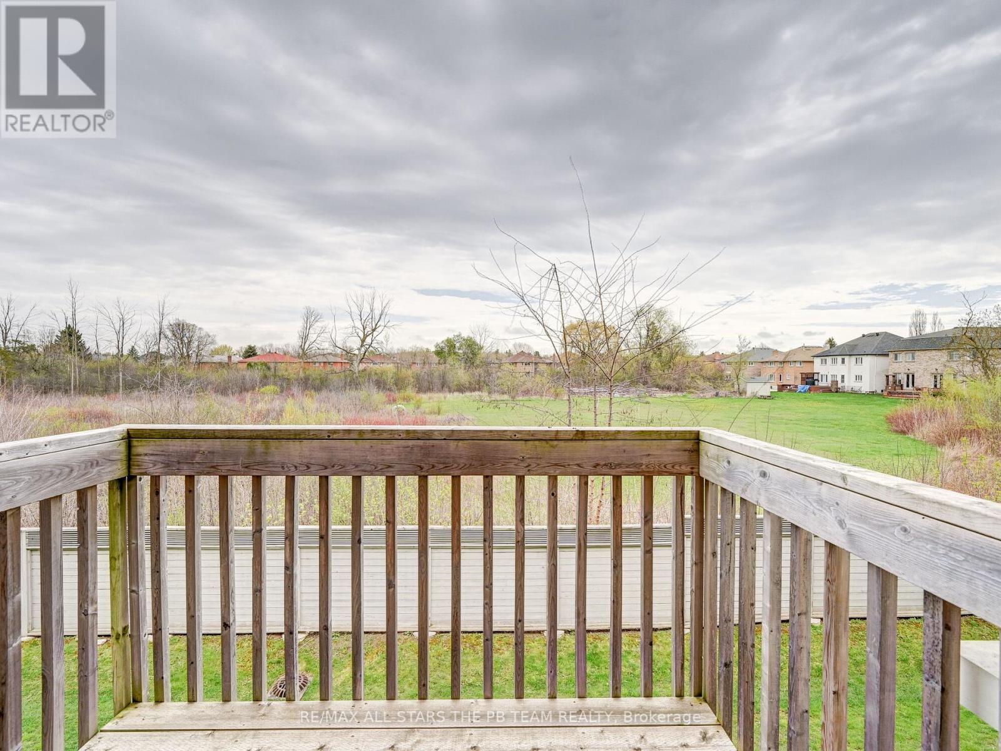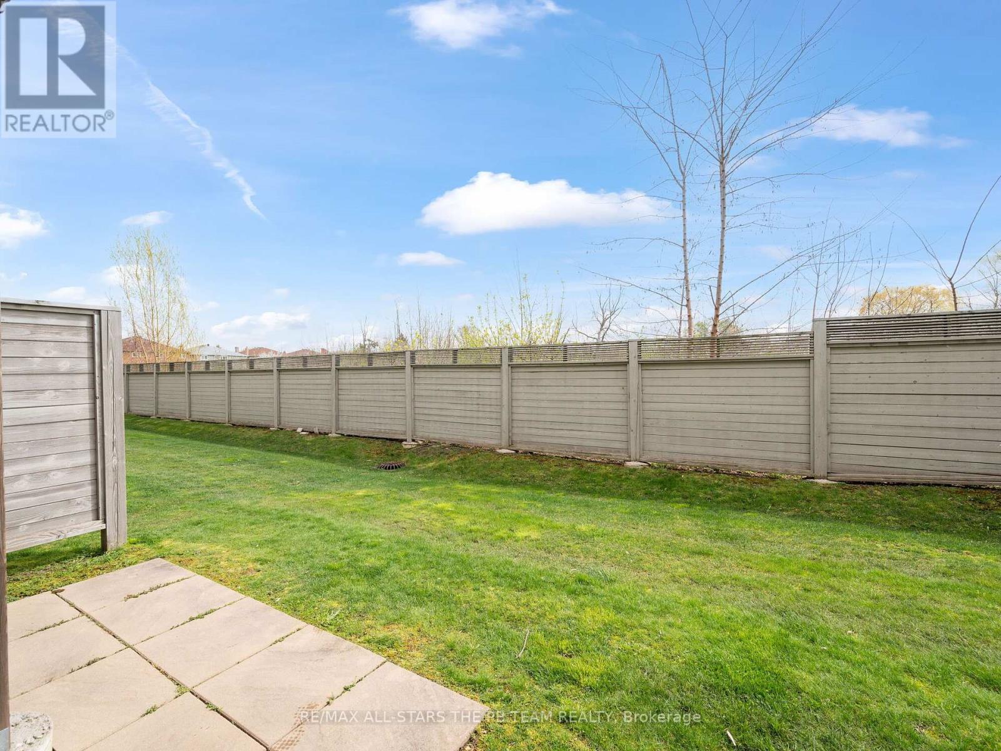28 Genuine Lane Richmond Hill, Ontario - MLS#: N8309884
$1,288,800
Discover the ultimate in modern living with this incredible 4 bedroom, 4 bathroom townhome by Treasure Hill Homes, nestled in the heart of Richmond Hill! Boasting 2,493 square feet of luxurious living space (MPAC), this sun-drenched end unit is perfect for both every day living & entertaining and features a fully finished walk-out lower level. The open concept floor plan is designed for modern living, with 10-foot ceilings on the main level and 9-foot ceilings on the upper level & lower levels. The modern kitchen is equipped with European designer kitchen cabinetry, mosaic glass tile backsplash, stainless steel appliances, granite counters, a large center island, and a breakfast bar. The bright family room features a walk-out to a balcony. The three upper bedrooms are a tranquil retreat, including an airy primary bedroom with an oversized 5-piece ensuite and a walk-in closet. The fourth bedroom in the lower level is fully above grade and has both front and rear entrances along with a 3-piece ensuite (potential income). Enjoy the ultimate in convenience, with this beautiful family home located just steps from great restaurants, shopping malls, grocery stores, banks, parks, and all conveniences. Moments from Richmond Hill Centre, Beaver Creek Business Park, Highway 407, and 404, this home offers the perfect blend of modern living and accessibility. **** EXTRAS **** S.S Fridge, Stove, B/I Dishwasher, Hood Fan, Front Load Washer & Dryer, Custom Blinds, All Elfs, All Window Coverings, CAC * Property is currently tenanted. Media link has inside photos for finishes reference purposes. Well maintained. (id:51158)
MLS# N8309884 – FOR SALE : #25 -28 Genuine Lane Doncrest Richmond Hill – 4 Beds, 4 Baths Attached Row / Townhouse ** Discover the ultimate in modern living with this incredible 4 bedroom, 4 bathroom townhome by Treasure Hill Homes, nestled in the heart of Richmond Hill, backing onto open space! Boasting 2,493 square feet of luxurious living space (MPAC), this sun-drenched end unit features a fully finished walk-out lower level, perfect for entertaining and everyday living. The open concept floor plan is designed for modern living, with 10-foot ceilings on the main level and 9-foot ceilings on the upper level & lower level. The modern kitchen is equipped with European designer kitchen cabinetry, mosaic glass tile backsplash, stainless steel appliances, a large center island with granite countertop, and a breakfast bar. The bright family room features a walk-out to a balcony. The three upper bedrooms are a tranquil retreat, including an airy primary bedroom with an oversized 5-piece ensuite, walk-in closet, and large window. The fourth bedroom in the lower level is fully above grade and has both front and rear entrances along with a 3-piece ensuite (potential income). **** EXTRAS **** S.S Fridge, Stove, B/I Dishwasher, Hood Fan, Front Load Washer & Dryer, Custom Blinds, All Elfs, All Window Coverings, CAC (id:51158) ** #25 -28 Genuine Lane Doncrest Richmond Hill **
⚡⚡⚡ Disclaimer: While we strive to provide accurate information, it is essential that you to verify all details, measurements, and features before making any decisions.⚡⚡⚡
📞📞📞Please Call me with ANY Questions, 416-477-2620📞📞📞
Property Details
| MLS® Number | N8309884 |
| Property Type | Single Family |
| Community Name | Doncrest |
| Parking Space Total | 2 |
About 28 Genuine Lane, Richmond Hill, Ontario
Building
| Bathroom Total | 4 |
| Bedrooms Above Ground | 4 |
| Bedrooms Total | 4 |
| Appliances | Window Coverings |
| Basement Development | Finished |
| Basement Features | Separate Entrance, Walk Out |
| Basement Type | N/a (finished) |
| Construction Style Attachment | Attached |
| Cooling Type | Central Air Conditioning |
| Exterior Finish | Brick |
| Foundation Type | Unknown |
| Heating Fuel | Natural Gas |
| Heating Type | Forced Air |
| Stories Total | 3 |
| Type | Row / Townhouse |
| Utility Water | Municipal Water |
Parking
| Garage |
Land
| Acreage | No |
| Sewer | Sanitary Sewer |
Rooms
| Level | Type | Length | Width | Dimensions |
|---|---|---|---|---|
| Lower Level | Bedroom 4 | 4.47 m | 4.03 m | 4.47 m x 4.03 m |
| Main Level | Living Room | 5.76 m | 3.27 m | 5.76 m x 3.27 m |
| Main Level | Dining Room | 4.06 m | 3.5 m | 4.06 m x 3.5 m |
| Main Level | Kitchen | 4.31 m | 3.9 m | 4.31 m x 3.9 m |
| Upper Level | Primary Bedroom | 3.75 m | 3.55 m | 3.75 m x 3.55 m |
| Upper Level | Bedroom 2 | 3.75 m | 3.53 m | 3.75 m x 3.53 m |
| Upper Level | Bedroom 3 | 3.3 m | 2.1 m | 3.3 m x 2.1 m |
https://www.realtor.ca/real-estate/26852882/28-genuine-lane-richmond-hill-doncrest
Interested?
Contact us for more information

