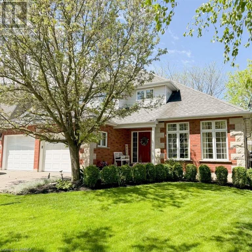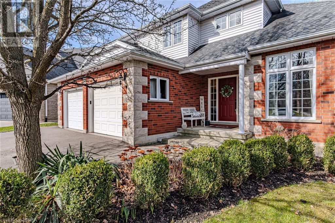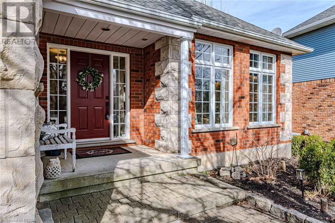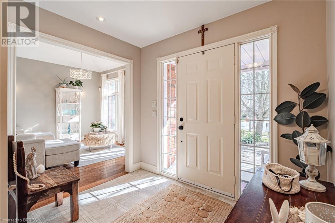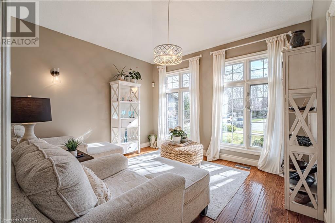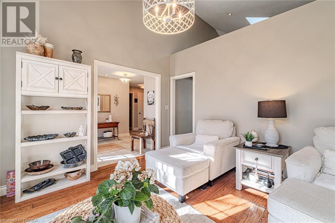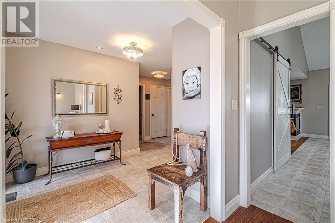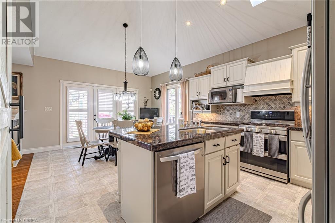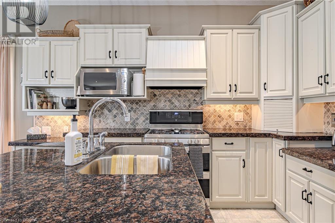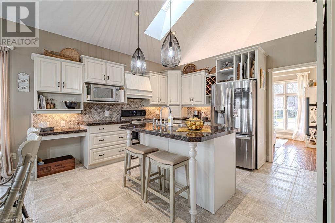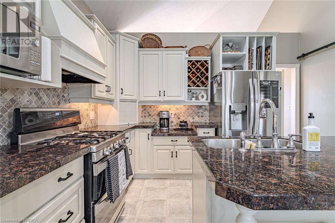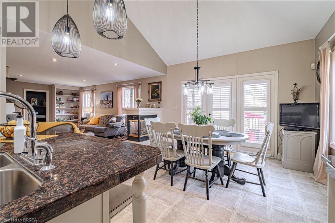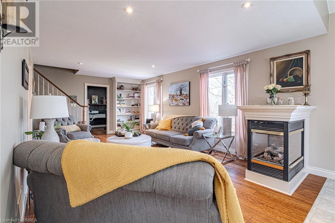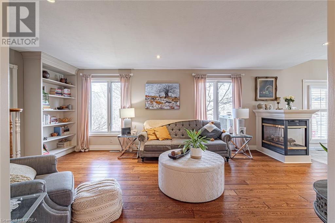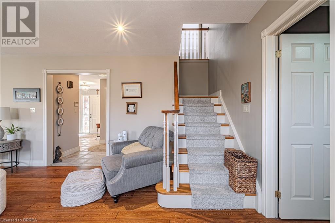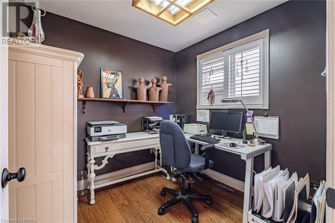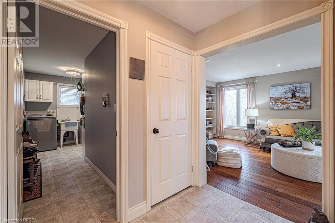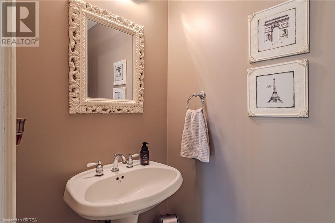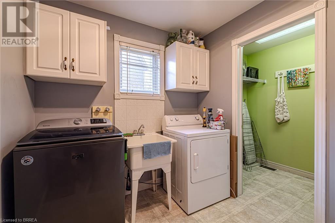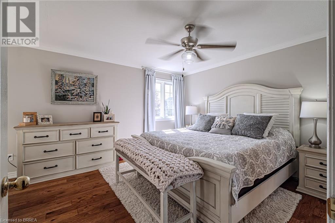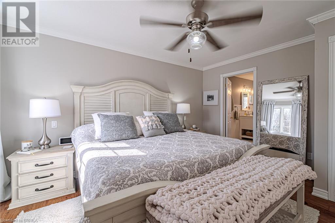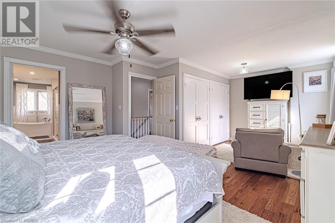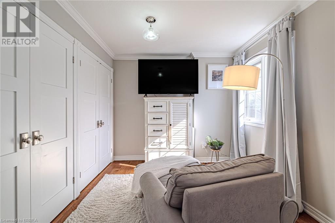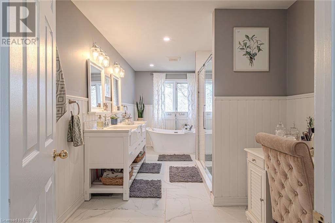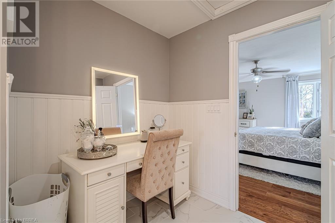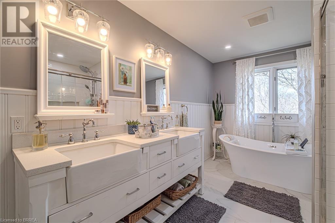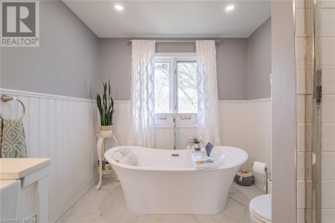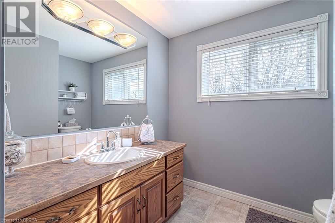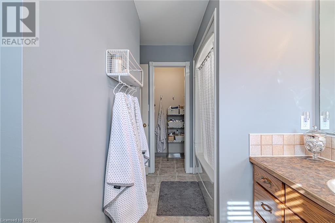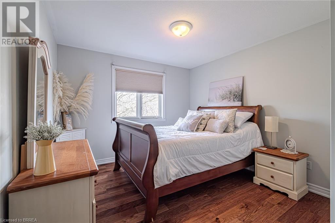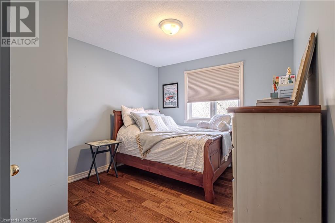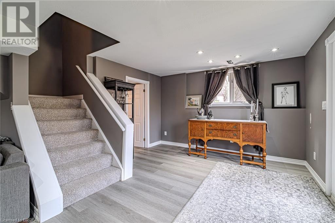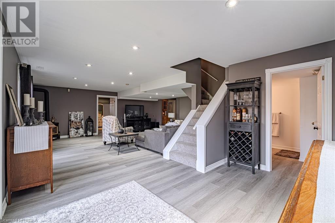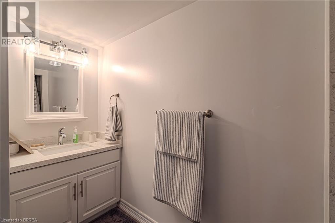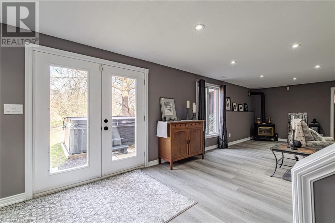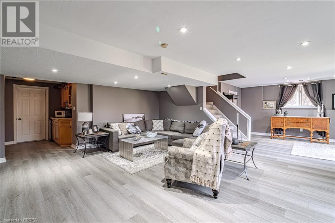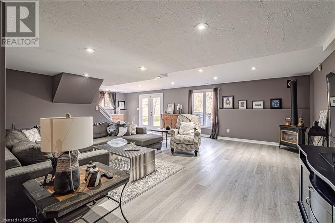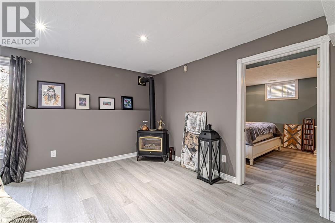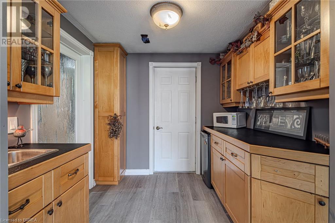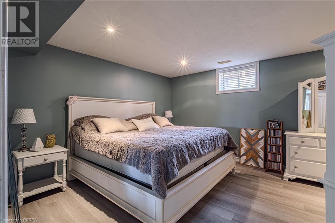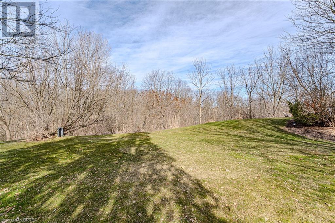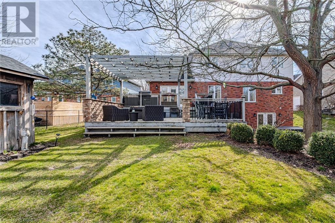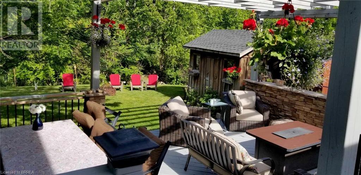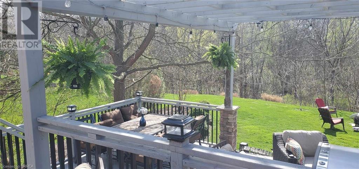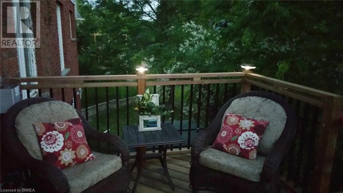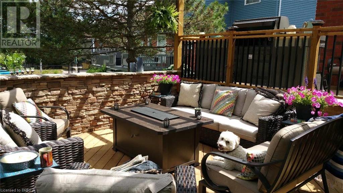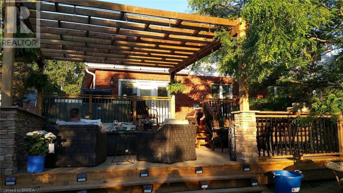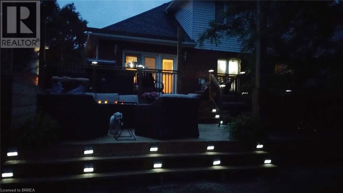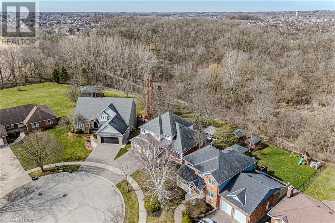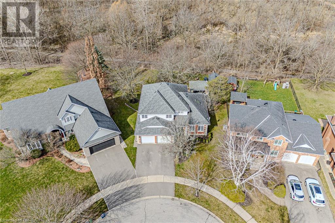28 Macbride Court Brantford, Ontario - MLS#: 40586248
$1,289,900
Step into luxury living at Pioneer Grove! This stunning two-story home offers four bedrooms, four baths, and endless possibilities. With a versatile den for cozy mornings and intimate dinners, a separate office space for your work-from-home needs, and an inviting open-concept living area, this home is perfect for family gatherings. Retreat to the recently renovated primary suite featuring a lavish 5-piece ensuite. Outside, enjoy a generous quarter-acre pie-shaped lot with a two-tiered deck, ideal for play, entertaining, or relaxation against a serene backdrop of lush greenspace. The backyard, shaped like a pie, is surrounded by forest and walking trails, offering unparalleled privacy and tranquility. Updates include an outdoor kitchen and firetable (2016), hardwood flooring and kitchen island (2015), as well as recent renovations to the primary bedroom and basement (2021, 2023). Don't miss out—make this delightful abode yours today and experience the epitome of luxury living at Pioneer Grove! (id:51158)
MLS# 40586248 – FOR SALE : 28 Macbride Court Brantford – 4 Beds, 4 Baths Detached House ** Step into luxury living at Pioneer Grove! This stunning two-story home offers four bedrooms, four baths, and endless possibilities. With a versatile den for cozy mornings and intimate dinners, a separate office space for your work-from-home needs, and an inviting open-concept living area, this home is perfect for family gatherings. Retreat to the recently renovated primary suite featuring a lavish 5-piece ensuite. Outside, enjoy a generous quarter-acre pie-shaped lot with a two-tiered deck, ideal for play, entertaining, or relaxation against a serene backdrop of lush greenspace. The backyard, shaped like a pie, is surrounded by forest and walking trails, offering unparalleled privacy and tranquility. Updates include an outdoor kitchen and firetable (2016), hardwood flooring and kitchen island (2015), as well as recent renovations to the primary bedroom and basement (2021, 2023). Don’t miss out—make this delightful abode yours today and experience the epitome of luxury living at Pioneer Grove! (id:51158) ** 28 Macbride Court Brantford **
⚡⚡⚡ Disclaimer: While we strive to provide accurate information, it is essential that you to verify all details, measurements, and features before making any decisions.⚡⚡⚡
📞📞📞Please Call me with ANY Questions, 416-477-2620📞📞📞
Property Details
| MLS® Number | 40586248 |
| Property Type | Single Family |
| Amenities Near By | Golf Nearby, Park, Place Of Worship, Playground, Public Transit, Schools, Shopping |
| Community Features | Quiet Area, School Bus |
| Equipment Type | Water Heater |
| Features | Conservation/green Belt, Sump Pump |
| Parking Space Total | 4 |
| Rental Equipment Type | Water Heater |
| Structure | Shed |
About 28 Macbride Court, Brantford, Ontario
Building
| Bathroom Total | 4 |
| Bedrooms Above Ground | 3 |
| Bedrooms Below Ground | 1 |
| Bedrooms Total | 4 |
| Appliances | Central Vacuum, Dishwasher, Dryer, Refrigerator, Stove, Water Softener, Washer, Gas Stove(s), Hood Fan, Window Coverings, Garage Door Opener |
| Architectural Style | 2 Level |
| Basement Development | Finished |
| Basement Type | Full (finished) |
| Constructed Date | 1997 |
| Construction Style Attachment | Detached |
| Cooling Type | Central Air Conditioning |
| Exterior Finish | Aluminum Siding, Brick, Other |
| Fireplace Present | Yes |
| Fireplace Total | 2 |
| Foundation Type | Poured Concrete |
| Half Bath Total | 1 |
| Heating Fuel | Natural Gas |
| Heating Type | Forced Air |
| Stories Total | 2 |
| Size Interior | 2299 |
| Type | House |
| Utility Water | Municipal Water, Unknown |
Parking
| Attached Garage |
Land
| Acreage | No |
| Land Amenities | Golf Nearby, Park, Place Of Worship, Playground, Public Transit, Schools, Shopping |
| Sewer | Municipal Sewage System |
| Size Depth | 146 Ft |
| Size Frontage | 50 Ft |
| Size Irregular | 0.29 |
| Size Total | 0.29 Ac|under 1/2 Acre |
| Size Total Text | 0.29 Ac|under 1/2 Acre |
| Zoning Description | R1b |
Rooms
| Level | Type | Length | Width | Dimensions |
|---|---|---|---|---|
| Second Level | 4pc Bathroom | Measurements not available | ||
| Second Level | Bedroom | 10'7'' x 13'5'' | ||
| Second Level | Bedroom | 10'1'' x 13'5'' | ||
| Second Level | Full Bathroom | 18'3'' x 8'5'' | ||
| Second Level | Primary Bedroom | 21'7'' x 14'3'' | ||
| Basement | Other | 7'10'' x 8'3'' | ||
| Basement | 3pc Bathroom | Measurements not available | ||
| Basement | Bedroom | 12'5'' x 18'10'' | ||
| Basement | Family Room | 29'6'' x 20'0'' | ||
| Main Level | Office | 8'0'' x 7'10'' | ||
| Main Level | 2pc Bathroom | Measurements not available | ||
| Main Level | Laundry Room | 15'11'' x 7'3'' | ||
| Main Level | Foyer | 8'10'' x 11'8'' | ||
| Main Level | Living Room | 21'2'' x 12'10'' | ||
| Main Level | Kitchen | 12'9'' x 20'0'' | ||
| Main Level | Den | 12'9'' x 11'7'' |
https://www.realtor.ca/real-estate/26875831/28-macbride-court-brantford
Interested?
Contact us for more information

