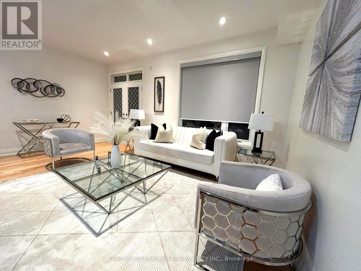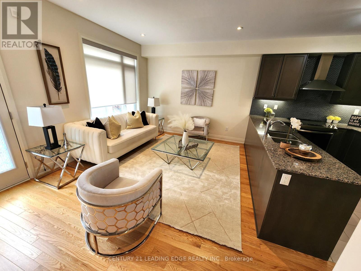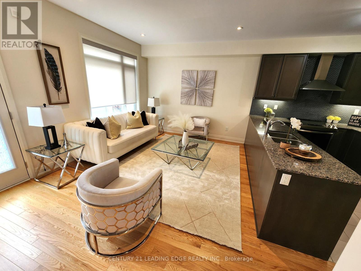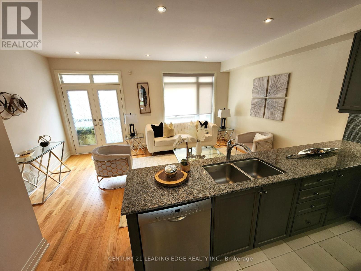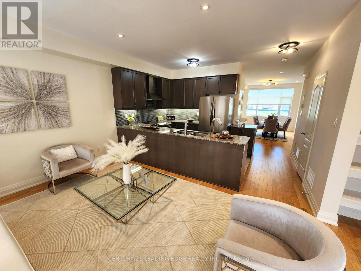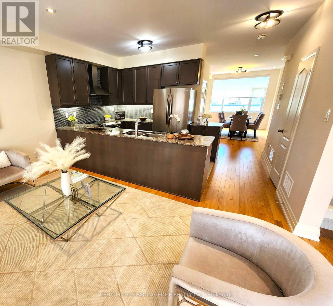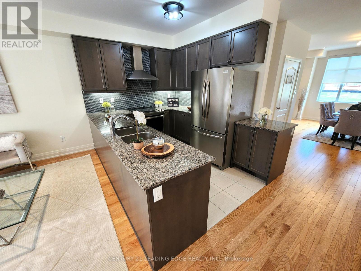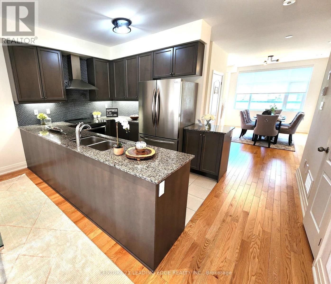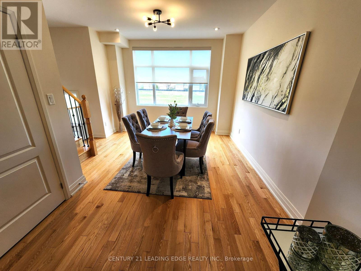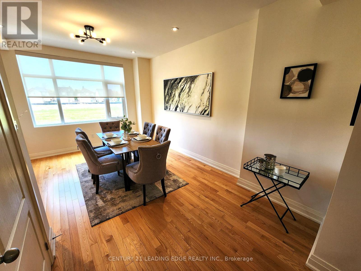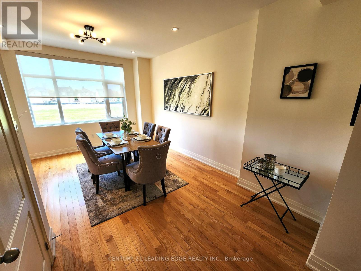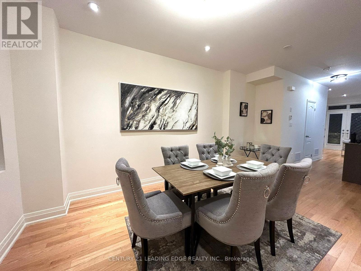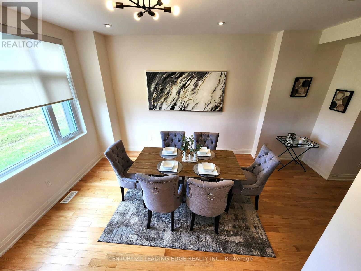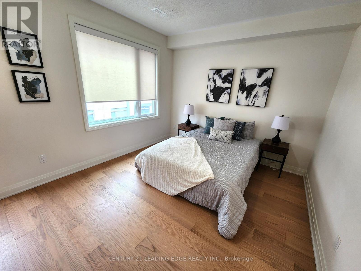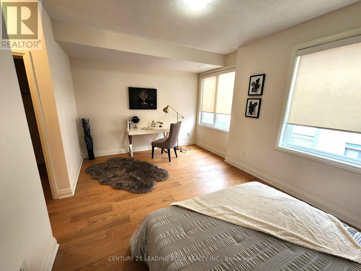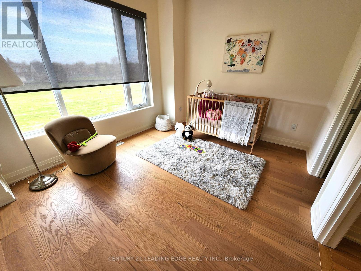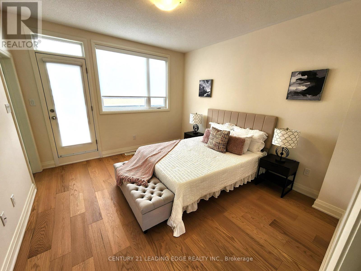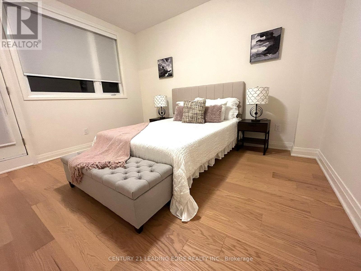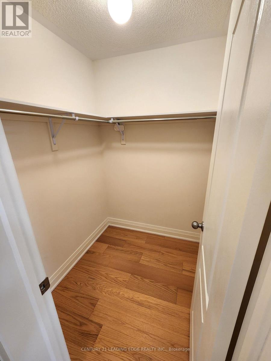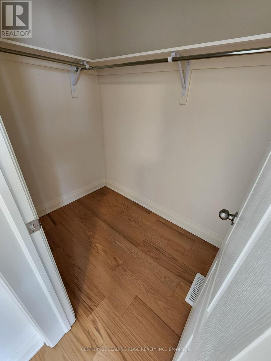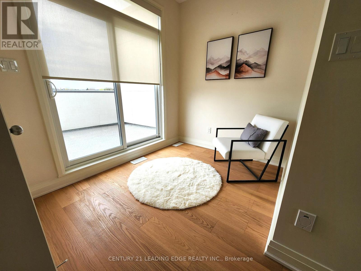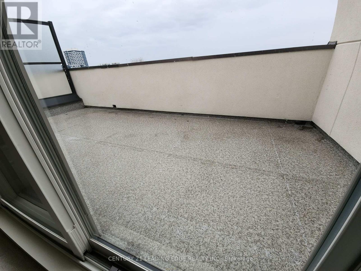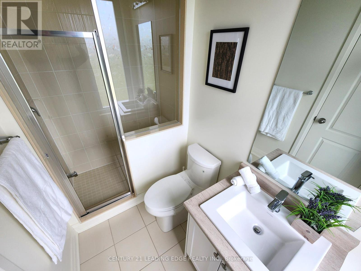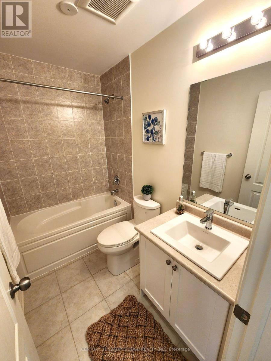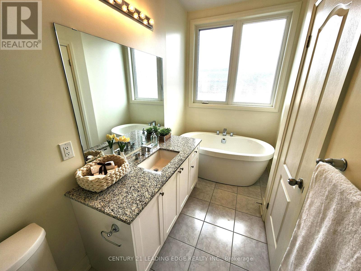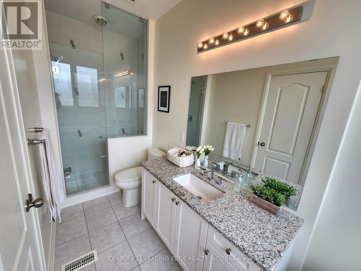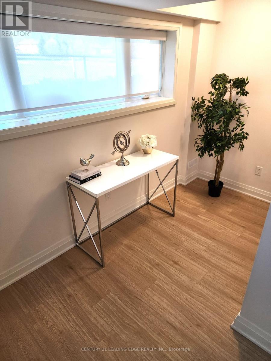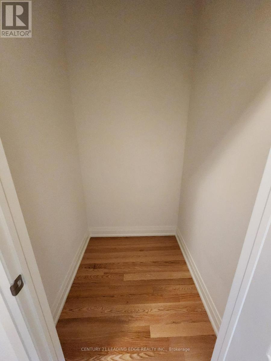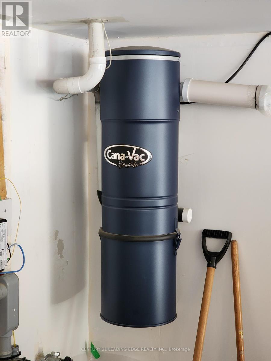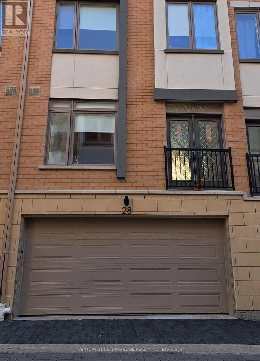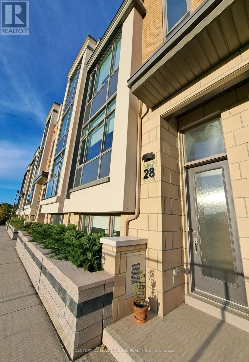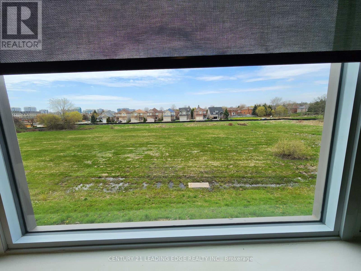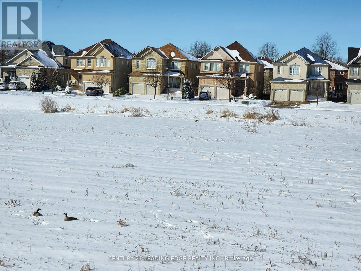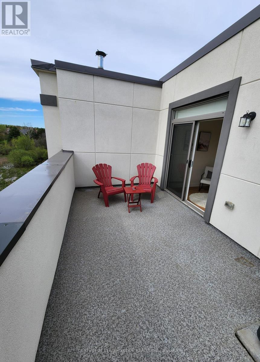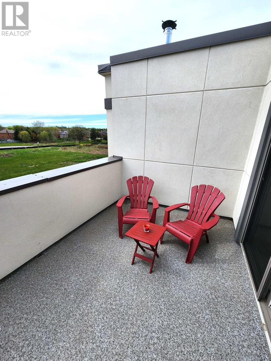28 Mcclary's Way Markham, Ontario - MLS#: N8294598
$1,490,000Maintenance, Parcel of Tied Land
$107.97 Monthly
Maintenance, Parcel of Tied Land
$107.97 MonthlyPremium Location! Almost 4-Year New Modern Freehold Townhome in Sought-After Unionville/Markham. Enjoy 2-Car Garage & Outdoor Activities on Large Terrace & Balcony. 9' Ceiling Thru-Out on All Floors. 3 Spacious Bedrooms with Ensuite Baths & Lots of Storage Spaces. Open Concept with Granite Kitchen Countertops & Upgrades. Granite Entrance Floor in the Foyer. ****Brand New Engineering Hardwood Flooring on all 3 Bedrooms & Walk-In Closets & Primary Bdrm's Sitting Area; and Waterproof- Laminate Flooring on the Lower Level's Den to Match Existing Tiles. Overlooking Proposal City Park Approx. 1.162 Hectare. Status Certificate Available Upon Request. **** Potl Fee of $107.97 Covering Snow Removal & Landscape Care. Minutes to Unionville High School & Coledale PS, York University Now Under Construction, Whole Foods, Restaurants, Banks, Unionville Go Train Station. **** EXTRAS **** All S/S Fridge, Stove, Chimney-Style Rangehood & Dishwasher. LG Washer & Dryer. All Custom Made Blinds. CVAC & Equipment, Pre-Designed Area Elevator, 3 Pieces Bath Rough-In on Lower Level. All ELFs & Pot Lights. Central Air Conditioner. (id:51158)
MLS# N8294598 – FOR SALE : 28 Mcclary’s Way Unionville Markham – 4 Beds, 4 Baths Attached Row / Townhouse ** Premium Location! Almost 4-Year New Modern Freehold Townhome in Sought-After Unionville/Markham. Enjoy 2-Car Garage & Outdoor Activities on Large Terrace & Balcony. 9′ Ceiling Thru-Out on All Floors. 3 Spacious Bedrooms with Ensuite Baths & Lots of Storage Spaces. Open Concept with Granite Kitchen Countertops & Upgrades. Granite Entrance Floor in the Foyer. ****Brand New Engineering Hardwood Flooring on all 3 Bedrooms & Walk-In Closets & Primary Bdrm’s Sitting Area; and Waterproof- Laminate Flooring on the Lower Level’s Den to Match Existing Tiles. Overlooking Proposal City Park Approx. 1.162 Hectare. Status Certificate Available Upon Request. **** Potl Fee of $107.97 Covering Snow Removal & Landscape Care. Minutes to Unionville High School & Coledale PS, York University Now Under Construction, Whole Foods, Restaurants, Banks, Unionville Go Train Station. **** EXTRAS **** All S/S Fridge, Stove, Chimney-Style Rangehood & Dishwasher. LG Washer & Dryer. All Custom Made Blinds. CVAC & Equipment, Pre-Designed Area Elevator, 3 Pieces Bath Rough-In on Lower Level. All ELFs & Pot Lights. Central Air Conditioner. (id:51158) ** 28 Mcclary’s Way Unionville Markham **
⚡⚡⚡ Disclaimer: While we strive to provide accurate information, it is essential that you to verify all details, measurements, and features before making any decisions.⚡⚡⚡
📞📞📞Please Call me with ANY Questions, 416-477-2620📞📞📞
Property Details
| MLS® Number | N8294598 |
| Property Type | Single Family |
| Community Name | Unionville |
| Amenities Near By | Park, Place Of Worship, Schools, Public Transit |
| Features | Conservation/green Belt |
| Parking Space Total | 3 |
About 28 Mcclary's Way, Markham, Ontario
Building
| Bathroom Total | 4 |
| Bedrooms Above Ground | 3 |
| Bedrooms Below Ground | 1 |
| Bedrooms Total | 4 |
| Appliances | Central Vacuum |
| Basement Development | Finished |
| Basement Type | N/a (finished) |
| Construction Style Attachment | Attached |
| Cooling Type | Central Air Conditioning |
| Exterior Finish | Brick |
| Heating Fuel | Natural Gas |
| Heating Type | Forced Air |
| Stories Total | 3 |
| Type | Row / Townhouse |
| Utility Water | Municipal Water |
Parking
| Attached Garage |
Land
| Acreage | No |
| Land Amenities | Park, Place Of Worship, Schools, Public Transit |
| Sewer | Sanitary Sewer |
| Size Irregular | 18.52 X 50.25 Ft |
| Size Total Text | 18.52 X 50.25 Ft |
Rooms
| Level | Type | Length | Width | Dimensions |
|---|---|---|---|---|
| Second Level | Bedroom 2 | 5.39 m | 3.68 m | 5.39 m x 3.68 m |
| Second Level | Bedroom 3 | 3.73 m | 3.15 m | 3.73 m x 3.15 m |
| Third Level | Primary Bedroom | 3.99 m | 3.66 m | 3.99 m x 3.66 m |
| Third Level | Sitting Room | 2.95 m | 2.13 m | 2.95 m x 2.13 m |
| Main Level | Living Room | 5.66 m | 4.11 m | 5.66 m x 4.11 m |
| Main Level | Dining Room | 5.66 m | 4.11 m | 5.66 m x 4.11 m |
| Main Level | Great Room | 5.39 m | 3.51 m | 5.39 m x 3.51 m |
| Main Level | Kitchen | 3.4 m | 2.64 m | 3.4 m x 2.64 m |
| Ground Level | Den | 3.61 m | 3.3 m | 3.61 m x 3.3 m |
https://www.realtor.ca/real-estate/26831175/28-mcclarys-way-markham-unionville
Interested?
Contact us for more information

