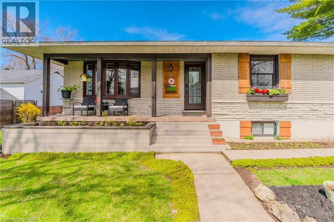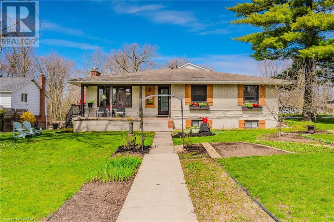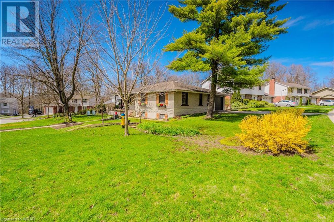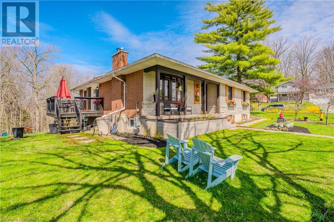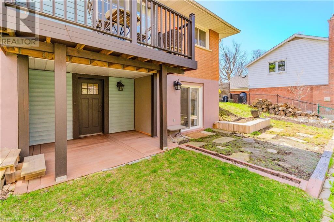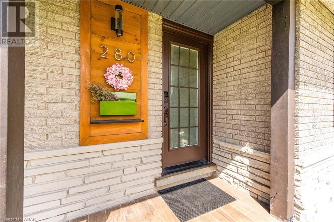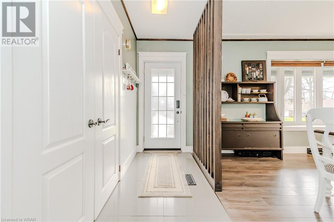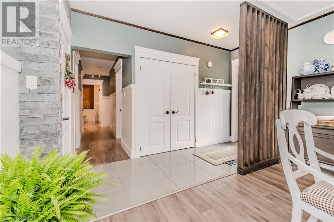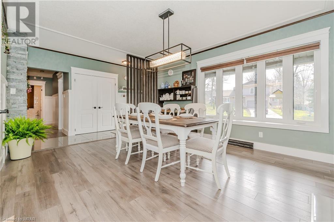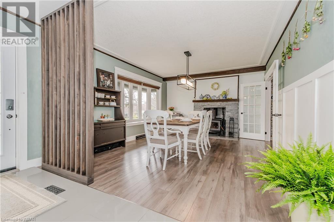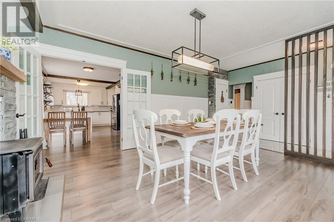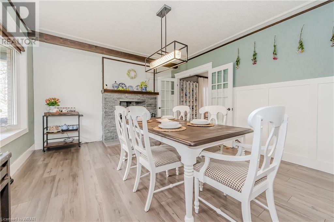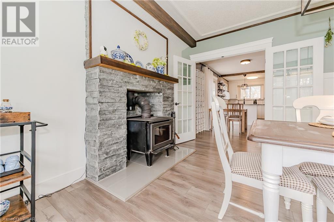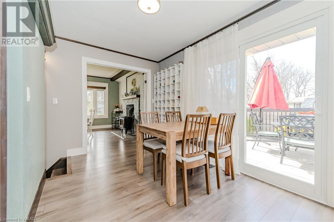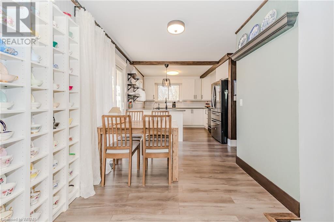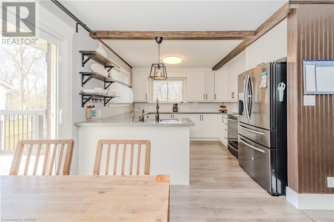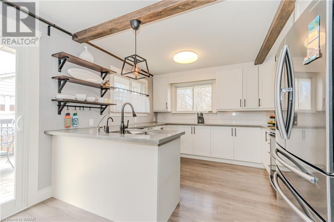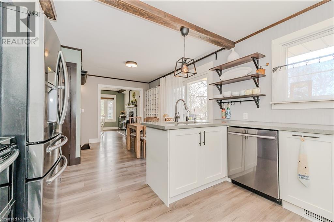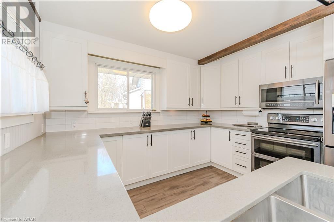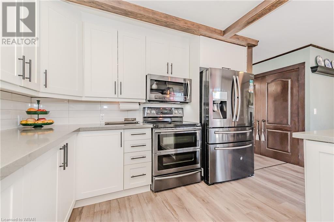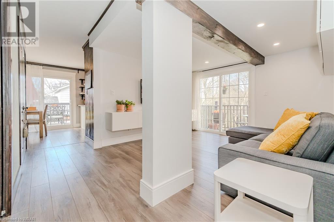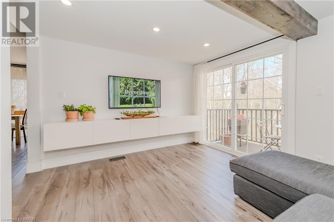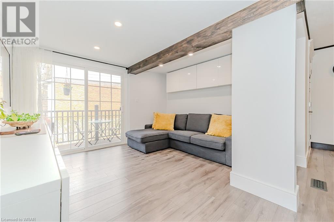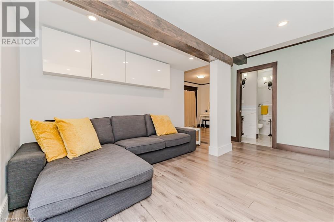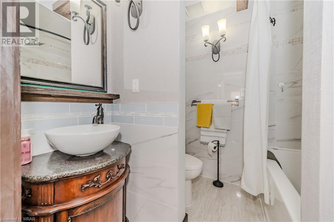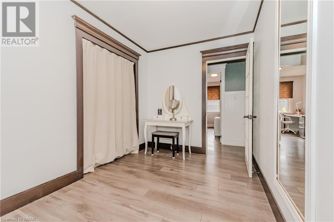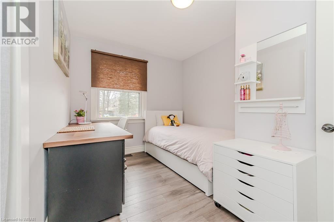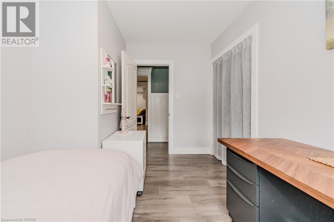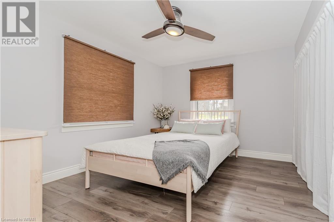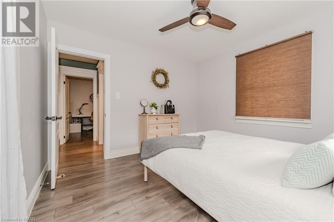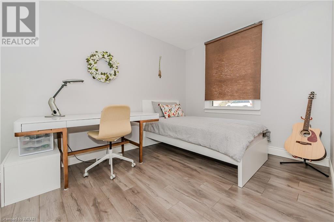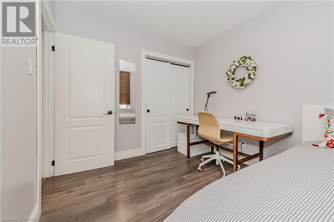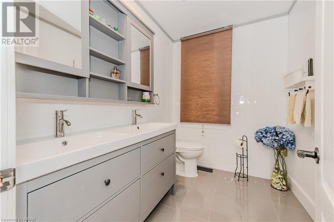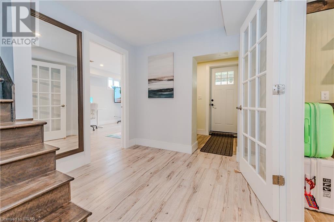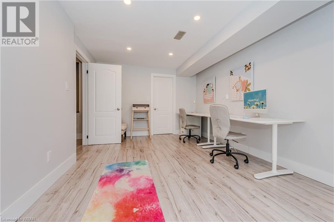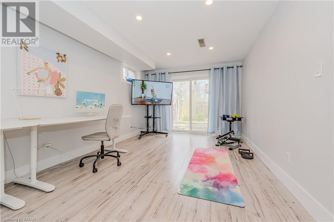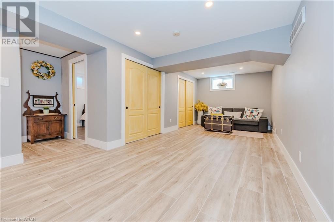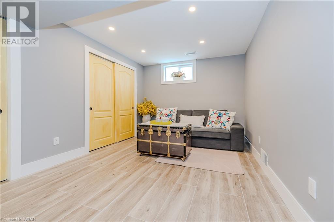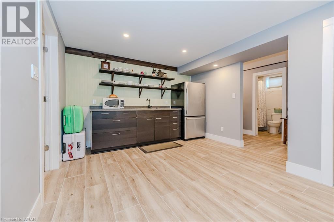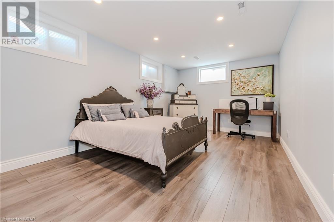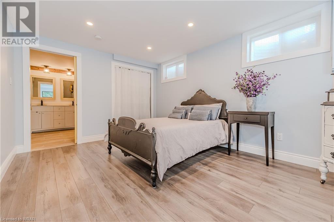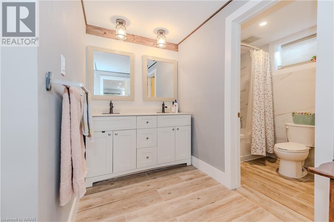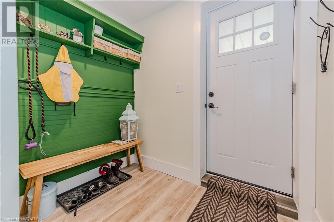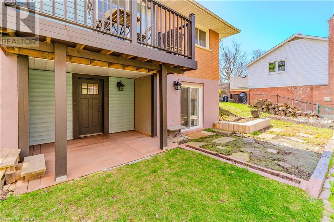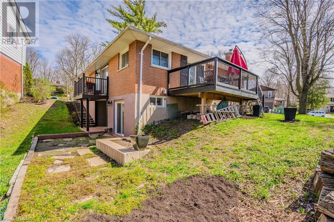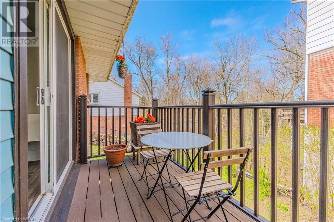280 Glenridge Place Waterloo, Ontario - MLS#: 40577269
$899,000
Step into this meticulously maintained detached bungalow house, offering a spacious 2,800 square feet of living space where the tranquility of a serene environment meets modern living, creating a cozy haven perfect for families with children and seniors. Enjoy the best of both worlds with nature's beauty surrounding you and the convenience of nearby shopping malls and amenities at your fingertips. Conveniently located near major highways and prestigious educational institutions like Laurier, Waterloo University, and Conestoga College, this home offers the ideal blend of accessibility and peaceful living. The layout of this home is designed to cater to the needs of every family member, providing separate and spacious areas while also offering expansive spaces for gatherings. The finished basement, featuring a separate entrance and kitchen, adds versatility with the potential for an in-law suite. Don't let this wonderful opportunity slip away—schedule a showing today and make this charming retreat your own! (id:51158)
MLS# 40577269 – FOR SALE : 280 Glenridge Place Waterloo – 5 Beds, 3 Baths Detached House ** Step into this meticulously maintained detached bungalow house, offering a spacious 2,800 square feet of living space where the tranquility of a serene environment meets modern living, creating a cozy haven perfect for families with children and seniors. Enjoy the best of both worlds with nature’s beauty surrounding you and the convenience of nearby shopping malls and amenities at your fingertips. Conveniently located near major highways and prestigious educational institutions like Laurier, Waterloo University, and Conestoga College, this home offers the ideal blend of accessibility and peaceful living. The layout of this home is designed to cater to the needs of every family member, providing separate and spacious areas while also offering expansive spaces for gatherings. The finished basement, featuring a separate entrance and kitchen, adds versatility with the potential for an in-law suite. Don’t let this wonderful opportunity slip away—schedule a showing today and make this charming retreat your own! (id:51158) ** 280 Glenridge Place Waterloo **
⚡⚡⚡ Disclaimer: While we strive to provide accurate information, it is essential that you to verify all details, measurements, and features before making any decisions.⚡⚡⚡
📞📞📞Please Call me with ANY Questions, 416-477-2620📞📞📞
Property Details
| MLS® Number | 40577269 |
| Property Type | Single Family |
| Community Features | Quiet Area |
| Equipment Type | None |
| Features | Cul-de-sac, Corner Site, Paved Driveway |
| Parking Space Total | 4 |
| Rental Equipment Type | None |
About 280 Glenridge Place, Waterloo, Ontario
Building
| Bathroom Total | 3 |
| Bedrooms Above Ground | 3 |
| Bedrooms Below Ground | 2 |
| Bedrooms Total | 5 |
| Appliances | Dishwasher, Dryer, Refrigerator, Stove, Water Softener, Washer, Microwave Built-in, Garage Door Opener |
| Architectural Style | Bungalow |
| Basement Development | Finished |
| Basement Type | Full (finished) |
| Construction Style Attachment | Detached |
| Cooling Type | Central Air Conditioning |
| Exterior Finish | Brick, Vinyl Siding |
| Fire Protection | Smoke Detectors |
| Fireplace Fuel | Wood |
| Fireplace Present | Yes |
| Fireplace Total | 1 |
| Fireplace Type | Stove |
| Foundation Type | Poured Concrete |
| Heating Fuel | Natural Gas |
| Heating Type | Forced Air |
| Stories Total | 1 |
| Size Interior | 2789600 |
| Type | House |
| Utility Water | Municipal Water |
Parking
| Attached Garage |
Land
| Access Type | Road Access, Highway Access |
| Acreage | No |
| Sewer | Municipal Sewage System |
| Size Depth | 110 Ft |
| Size Frontage | 65 Ft |
| Size Total Text | Under 1/2 Acre |
| Zoning Description | Residential |
Rooms
| Level | Type | Length | Width | Dimensions |
|---|---|---|---|---|
| Basement | Storage | 2'11'' x 19'6'' | ||
| Basement | Storage | 5'1'' x 3'5'' | ||
| Basement | Storage | 12'1'' x 19'6'' | ||
| Basement | Recreation Room | 16'2'' x 9'7'' | ||
| Basement | Bedroom | 17'6'' x 10'10'' | ||
| Basement | Bedroom | 15'9'' x 10'6'' | ||
| Basement | Kitchen | 9'6'' x 11'1'' | ||
| Basement | 4pc Bathroom | 9'6'' x 10'5'' | ||
| Main Level | 4pc Bathroom | 6'3'' x 6'11'' | ||
| Main Level | 3pc Bathroom | 5'1'' x 7'9'' | ||
| Main Level | Foyer | 12'7'' x 3'11'' | ||
| Main Level | Breakfast | 10'11'' x 9'3'' | ||
| Main Level | Bedroom | 8'8'' x 11'4'' | ||
| Main Level | Bedroom | 11'1'' x 8'6'' | ||
| Main Level | Primary Bedroom | 11'2'' x 11'3'' | ||
| Main Level | Kitchen | 10'6'' x 11'2'' | ||
| Main Level | Dining Room | 12'1'' x 16'2'' | ||
| Main Level | Living Room | 14'5'' x 14'2'' |
https://www.realtor.ca/real-estate/26800382/280-glenridge-place-waterloo
Interested?
Contact us for more information

