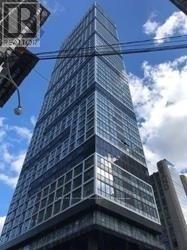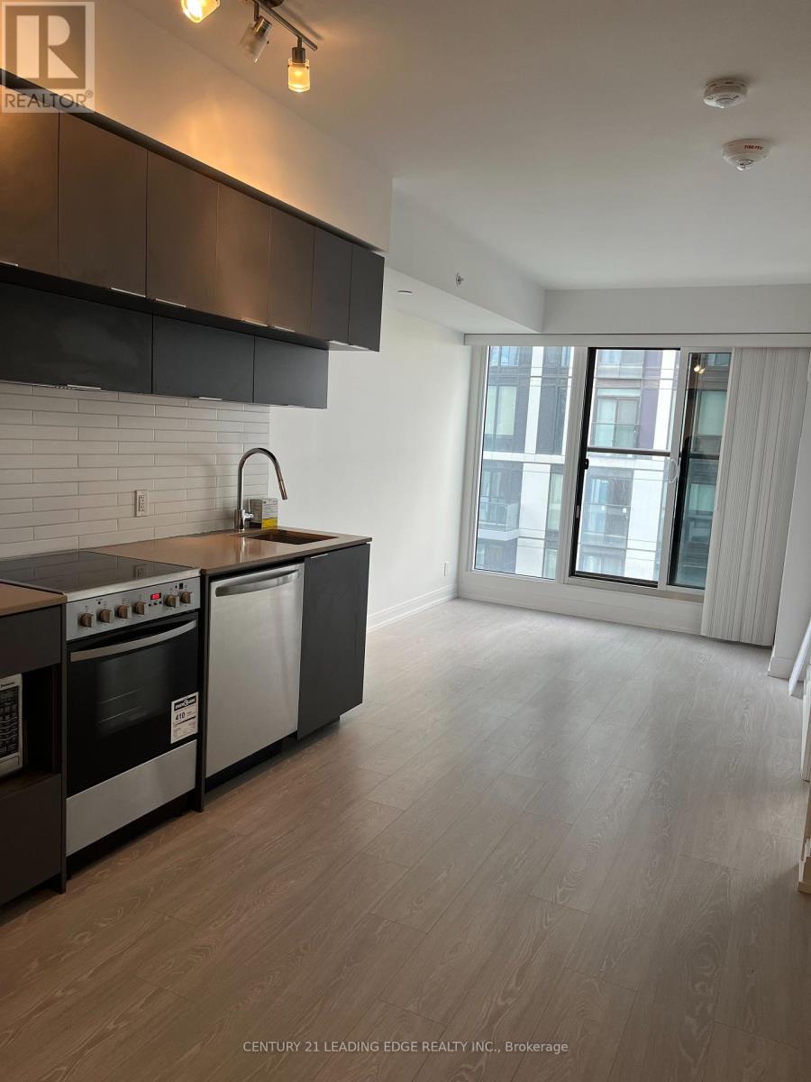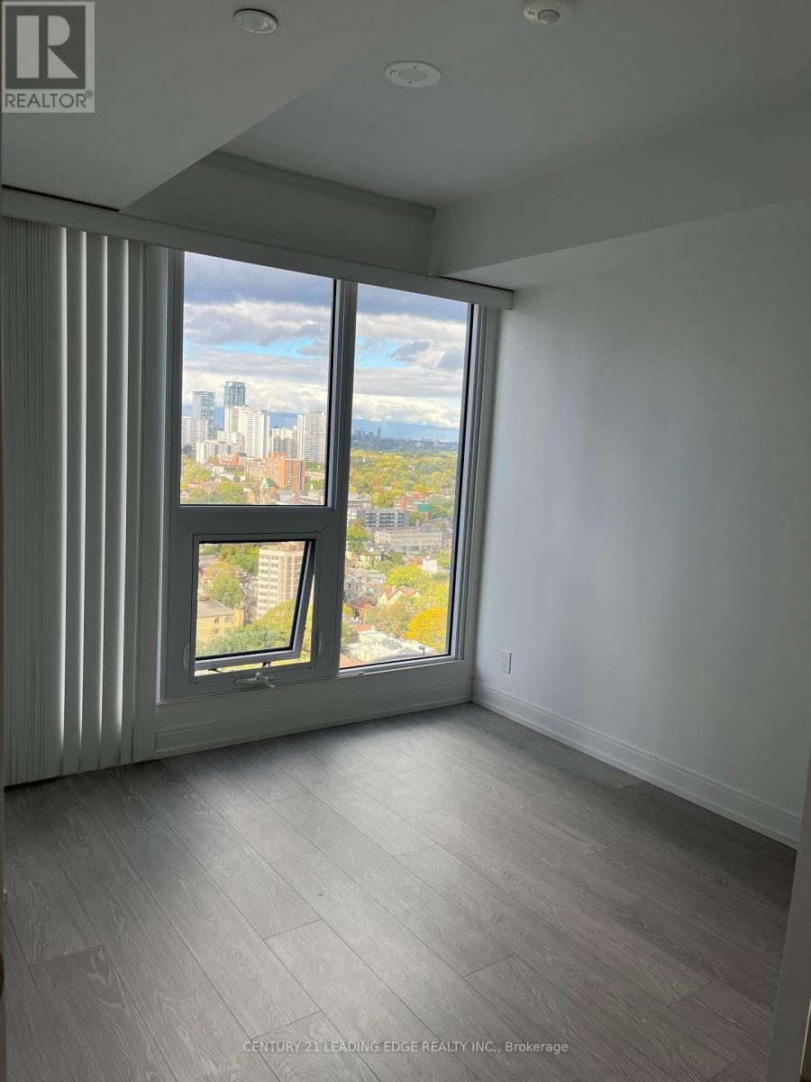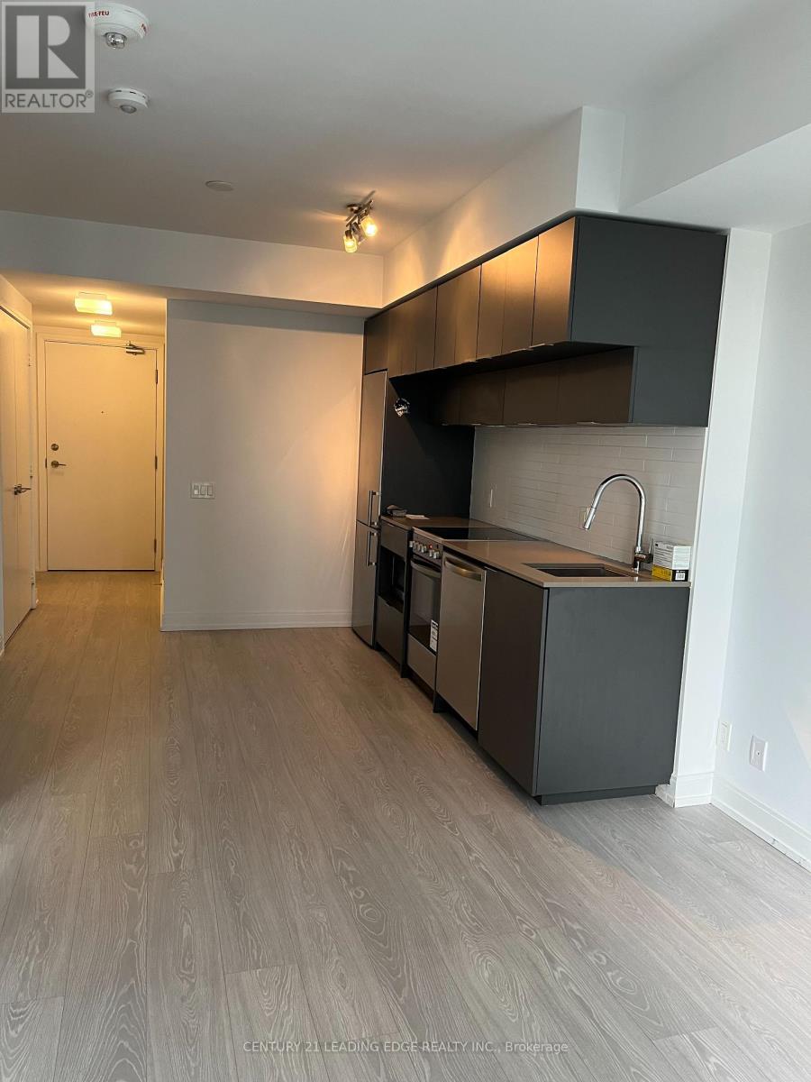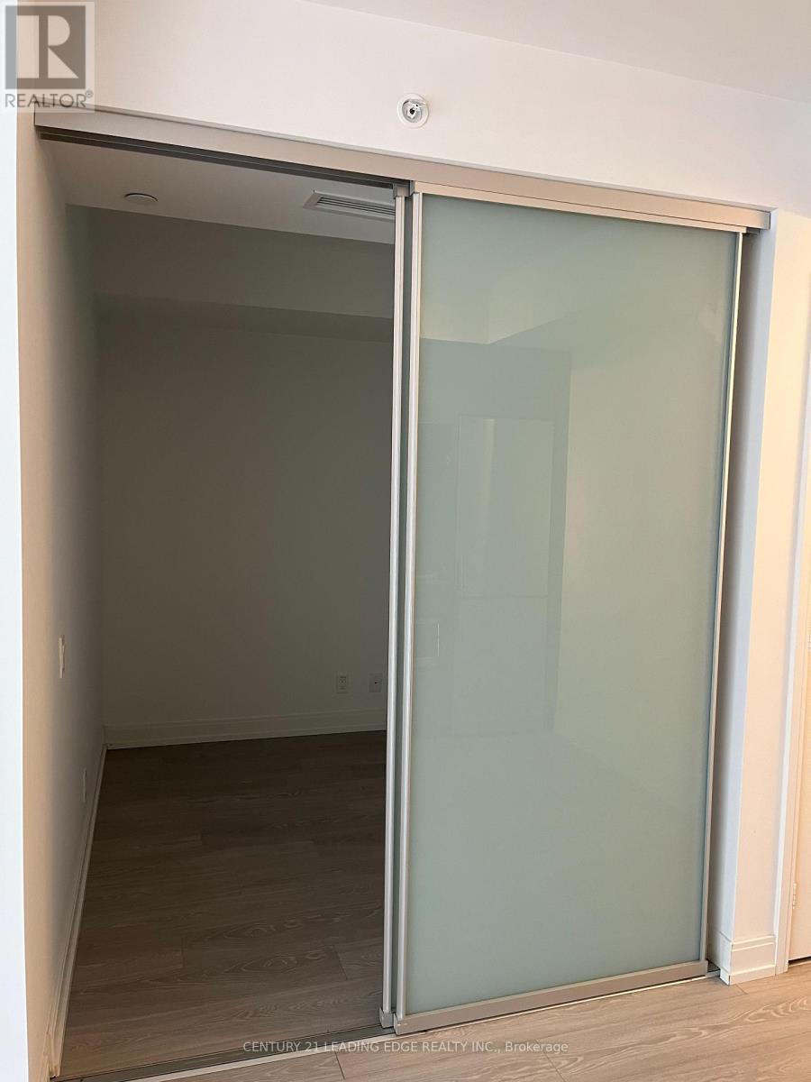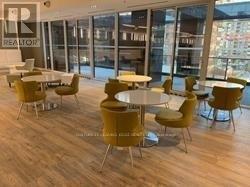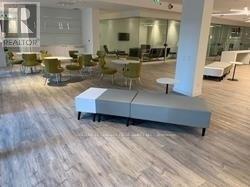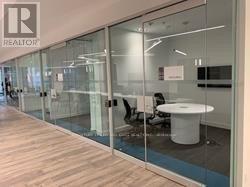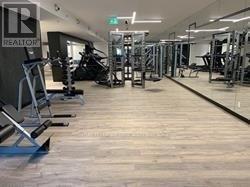#2801 -181 Dundas Street E St Toronto, Ontario - MLS#: C7341408
$618,000Maintenance,
$337.66 Monthly
Maintenance,
$337.66 MonthlyPrime Location In Downtown Core. Luxurious 1+1 Bedroom. North Facing Juliette Balcony. High Floor W/View. Steps To TMU, George Brown College. Dundas Square, Eaton Center. Entertainment & Financial District, TTC At Door, 5000 Sq Ft Outdoor Terraces, Work/Study/Media Center. 6,000 Sq Ft Learning Center and 3,000 Sq Ft Gym Centre. **** EXTRAS **** SS Appliances Incl: Fridge, Slide-Ion Range, Microwave, Slide-In Range Hood, Dishwasher, Stacked Washer/Dryer. 1 Locker. (id:51158)
MLS# C7341408 – FOR SALE : #2801 -181 Dundas Street E St Church-yonge Corridor Toronto – 2 Beds, 1 Baths Apartment ** Prime Location In Downtown Core. Luxurious 1+1 Bedroom. North Facing Juliette Balcony. High Floor W/View. Steps To TMU, George Brown College. Dundas Square, Eaton Center. Entertainment & Financial District, TTC At Door, 5000 Sq Ft Outdoor Terraces, Work/Study/Media Center. 6000 Sq Ft Learning Center and 3000 Sq Ft Gym Centre.**** EXTRAS **** SS Appliances Incl: Fridge, Slide-Ion Range, Microwave, Slide-In Range Hood, Dishwasher, Stacked Washer/Dryer. 1 Locker (id:51158) ** #2801 -181 Dundas Street E St Church-yonge Corridor Toronto **
⚡⚡⚡ Disclaimer: While we strive to provide accurate information, it is essential that you to verify all details, measurements, and features before making any decisions.⚡⚡⚡
📞📞📞Please Call me with ANY Questions, 416-477-2620📞📞📞
Property Details
| MLS® Number | C7341408 |
| Property Type | Single Family |
| Community Name | Church-Yonge Corridor |
| Features | Balcony |
About #2801 -181 Dundas Street E St, Toronto, Ontario
Building
| Bathroom Total | 1 |
| Bedrooms Above Ground | 1 |
| Bedrooms Below Ground | 1 |
| Bedrooms Total | 2 |
| Amenities | Storage - Locker |
| Cooling Type | Central Air Conditioning |
| Exterior Finish | Brick |
| Heating Fuel | Natural Gas |
| Heating Type | Forced Air |
| Type | Apartment |
Land
| Acreage | No |
Rooms
| Level | Type | Length | Width | Dimensions |
|---|---|---|---|---|
| Main Level | Living Room | 3.11 m | 2.84 m | 3.11 m x 2.84 m |
| Main Level | Dining Room | 3.11 m | 2.84 m | 3.11 m x 2.84 m |
| Main Level | Kitchen | 3.22 m | 2.84 m | 3.22 m x 2.84 m |
| Main Level | Primary Bedroom | 3.65 m | 2.87 m | 3.65 m x 2.87 m |
| Main Level | Den | 2.59 m | 1.91 m | 2.59 m x 1.91 m |
Interested?
Contact us for more information

