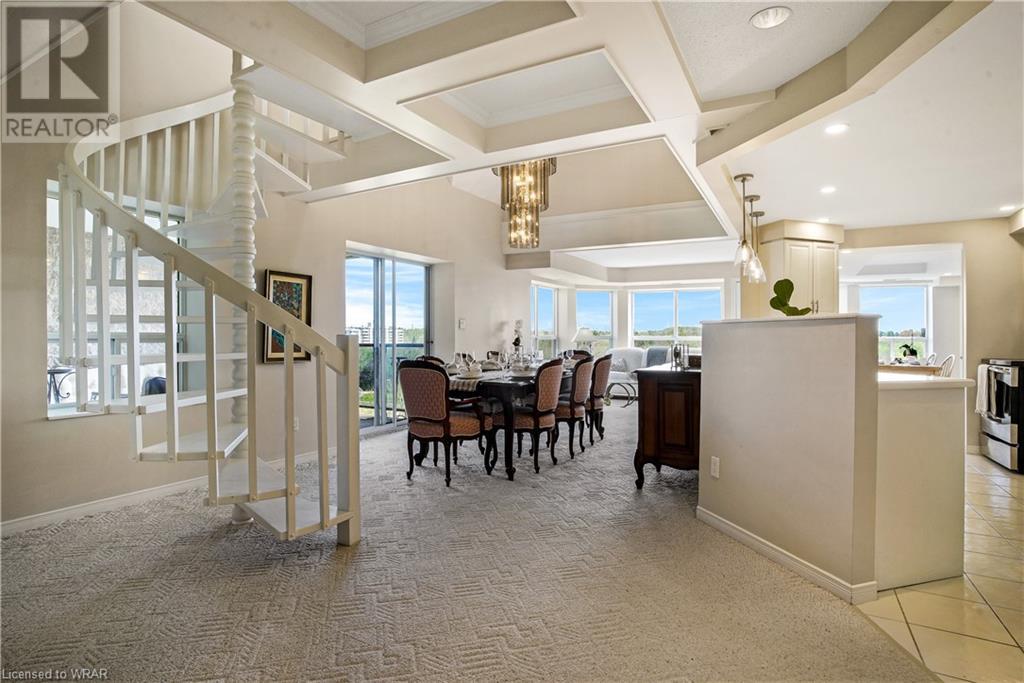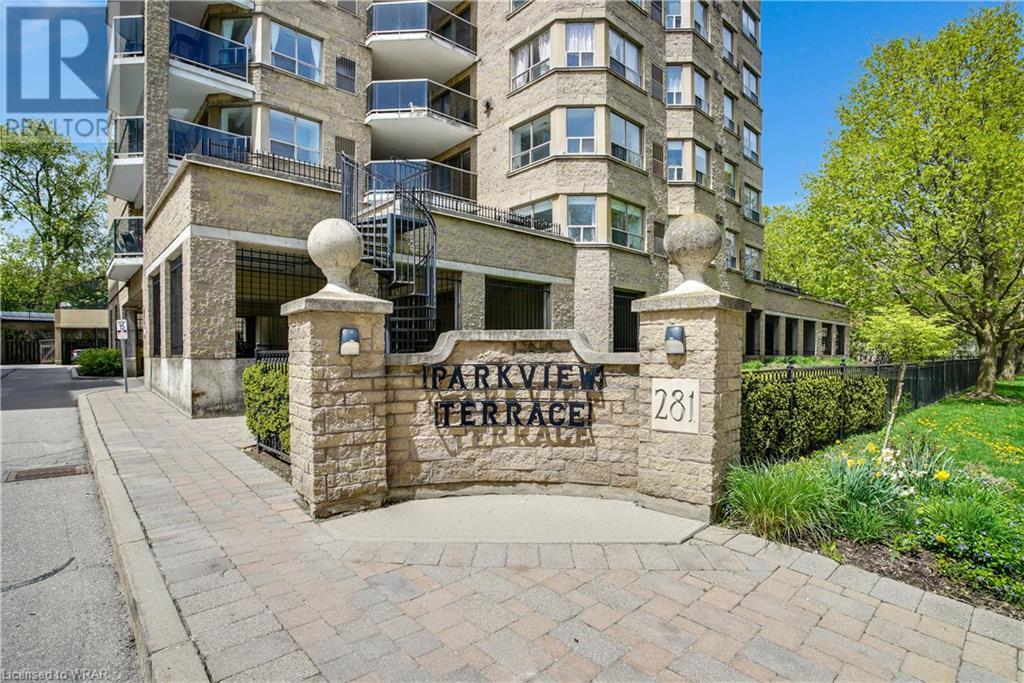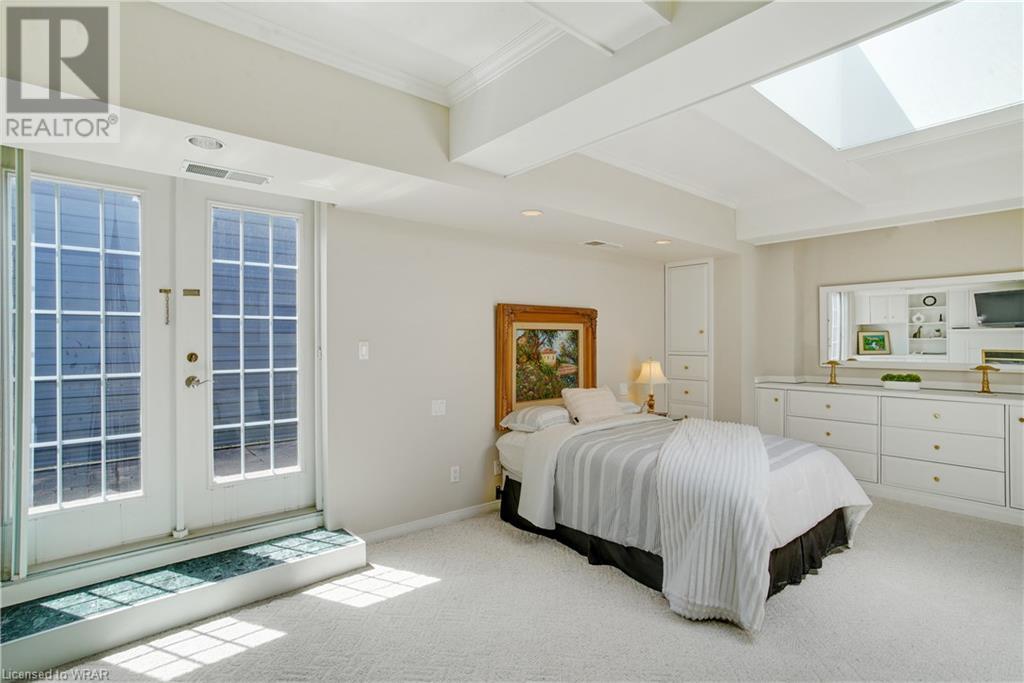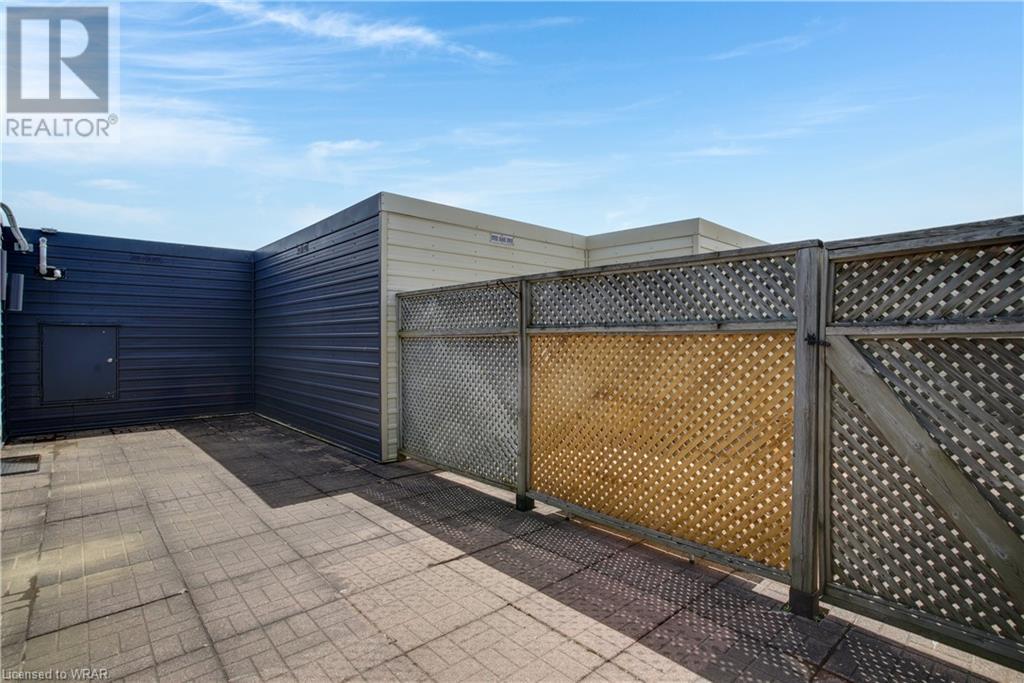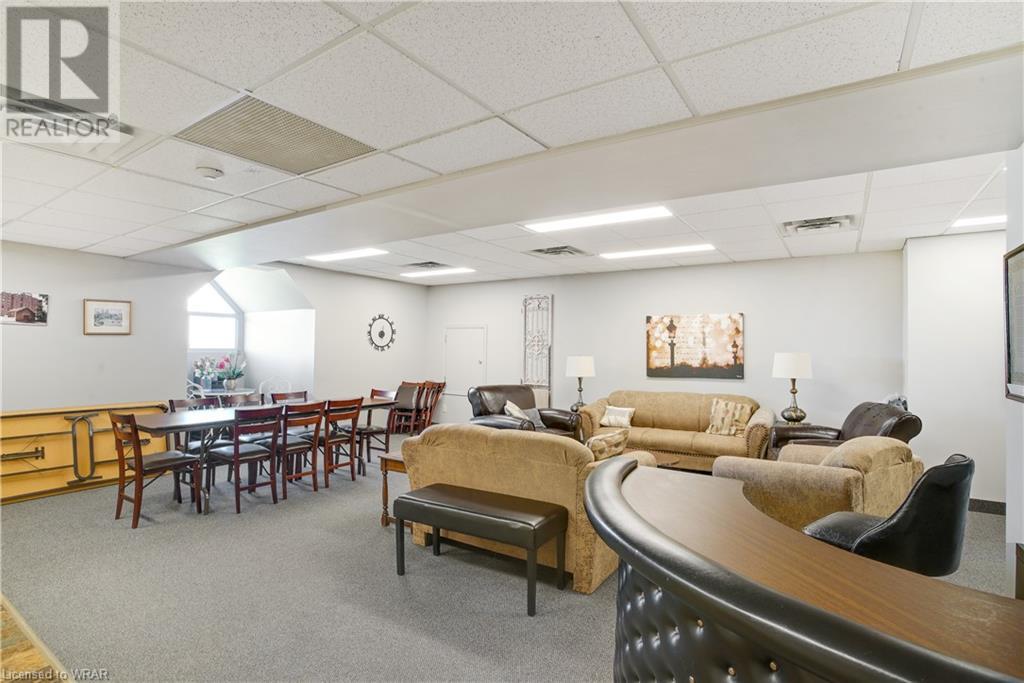281 Bristol Street Unit# 804 Guelph, Ontario - MLS#: 40594028
$699,900Maintenance, Insurance, Common Area Maintenance, Landscaping, Property Management, Water, Parking
$1,149 Monthly
Maintenance, Insurance, Common Area Maintenance, Landscaping, Property Management, Water, Parking
$1,149 MonthlyRare stunning and spacious 2 story, 2 bedroom, 2 ½ bathroom luxury penthouse condo in the heart of Guelph. The main floor is filled with lots of windows and natural light, an open kitchen and living room with a walkout balcony, a separate dining room, and an office with built-in cabinetry capable of being turned into a 3rd bedroom. There is also a huge laundry room, and a bedroom with plenty of closet space and a 3 pcs ensuite bathroom. Upstairs there is another large bedroom with a gas fireplace and a skylight, more custom built in cabinets, a 4pcs bathroom, and your own private terrace! The second floor has its own separate access to the elevator, and leads directly to the fitness room, sauna, and party room making this unit perfect for a generational family, live-in nanny, and more. It comes with a huge rooftop storage area and 2 covered parking spots as well. There is a dog park nearby, lots of trails and parks, easy access to the highway for commuters, and downtown Guelph, Stone Rd. Mall, and the University are just a short distance away. Properties like this are not available often so don’t miss this amazing opportunity to purchase a unique and beautiful home! (id:51158)
This exquisite 2-story luxury penthouse condo located at 281 BRISTOL Street Unit# 804 in Guelph is truly a rare find in the real estate market. Boasting 2 bedrooms, 2 ½ bathrooms, and a plethora of upscale features, this property is a dream home for those seeking exclusivity and comfort.
Upon entering the main floor, you are greeted by an abundance of natural light streaming in through the numerous windows. The open-concept kitchen and living room offer a seamless flow, with a walkout balcony providing a serene outdoor retreat. The separate dining room and office, complete with built-in cabinetry that can easily be transformed into a third bedroom, offer versatility and functionality.
The main floor also houses a spacious laundry room, a bedroom with ample closet space, and a 3-piece ensuite bathroom. Ascend to the second floor to discover another sizable bedroom featuring a gas fireplace, a skylight, and more custom built-in cabinets. A luxurious 4-piece bathroom and a private terrace complete the upper level, providing a peaceful sanctuary.
The second floor boasts its own separate access to the elevator, granting convenient entry to the fitness room, sauna, and party room – ideal for a multi-generational family setup or accommodating a live-in nanny. Additionally, this unit includes a vast rooftop storage area and 2 covered parking spots for added convenience.
Situated in the heart of Guelph, this property offers proximity to a dog park, scenic trails, and lush parks, as well as easy access to the highway for commuters. With downtown Guelph, Stone Rd. Mall, and the University just a stone’s throw away, this location is both strategic and convenient.
Don’t miss out on this exceptional opportunity to own a distinctive and elegant home that embodies luxury living at its finest. Properties of this caliber are seldom available, making this listing a must-see for discerning buyers looking for a one-of-a-kind residence.
⚡⚡⚡ Disclaimer: While we strive to provide accurate information, it is essential that you to verify all details, measurements, and features before making any decisions.⚡⚡⚡
📞📞📞Please Call me with ANY Questions, 416-477-2620📞📞📞
Property Details
| MLS® Number | 40594028 |
| Property Type | Single Family |
| Amenities Near By | Place Of Worship, Public Transit, Schools, Shopping |
| Features | Balcony |
| Parking Space Total | 2 |
About 281 Bristol Street Unit# 804, Guelph, Ontario
Building
| Bathroom Total | 3 |
| Bedrooms Above Ground | 2 |
| Bedrooms Total | 2 |
| Amenities | Exercise Centre, Party Room |
| Appliances | Central Vacuum - Roughed In, Dishwasher, Dryer, Refrigerator, Stove, Water Softener, Washer |
| Architectural Style | 2 Level |
| Basement Type | None |
| Constructed Date | 1992 |
| Construction Style Attachment | Attached |
| Cooling Type | Central Air Conditioning |
| Exterior Finish | Concrete, Stone, Steel |
| Fireplace Present | Yes |
| Fireplace Total | 1 |
| Half Bath Total | 1 |
| Heating Fuel | Natural Gas |
| Heating Type | Forced Air |
| Stories Total | 2 |
| Size Interior | 2018 Sqft |
| Type | Apartment |
| Utility Water | Municipal Water |
Parking
| Attached Garage | |
| Carport | |
| Covered |
Land
| Acreage | No |
| Land Amenities | Place Of Worship, Public Transit, Schools, Shopping |
| Sewer | Municipal Sewage System |
| Zoning Description | R4-65 |
Rooms
| Level | Type | Length | Width | Dimensions |
|---|---|---|---|---|
| Second Level | 5pc Bathroom | Measurements not available | ||
| Second Level | Primary Bedroom | 16'11'' x 32'10'' | ||
| Main Level | Utility Room | 3'5'' x 2'10'' | ||
| Main Level | Utility Room | 4'10'' x 5'9'' | ||
| Main Level | Other | 9'5'' x 17'4'' | ||
| Main Level | Living Room | 12'8'' x 11'4'' | ||
| Main Level | Laundry Room | 9'5'' x 10'8'' | ||
| Main Level | Kitchen | 9'10'' x 14'10'' | ||
| Main Level | Dining Room | 12'9'' x 12'11'' | ||
| Main Level | Breakfast | 8'0'' x 13'3'' | ||
| Main Level | Bedroom | 17'2'' x 16'6'' | ||
| Main Level | 3pc Bathroom | Measurements not available | ||
| Main Level | 2pc Bathroom | Measurements not available |
https://www.realtor.ca/real-estate/26932336/281-bristol-street-unit-804-guelph
Interested?
Contact us for more information

