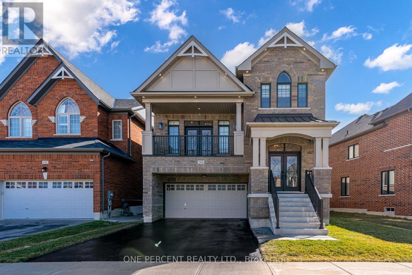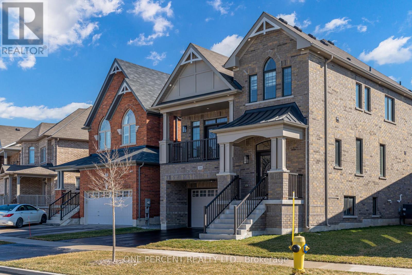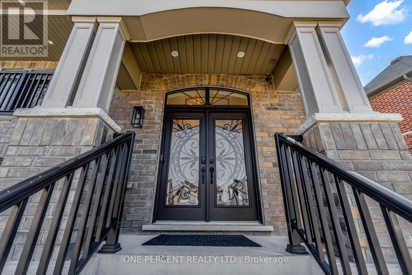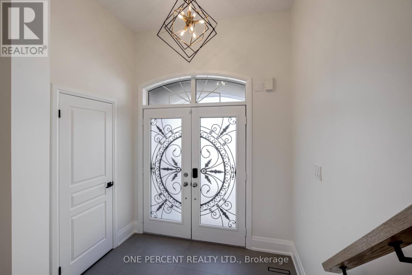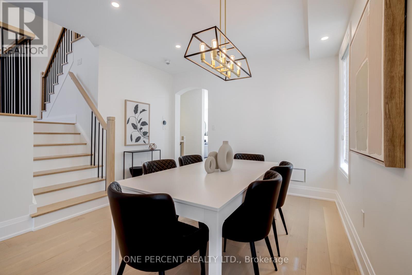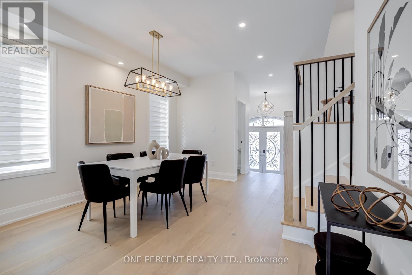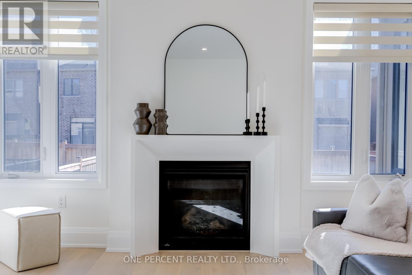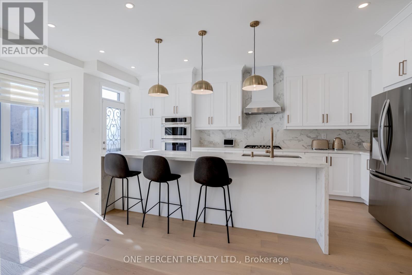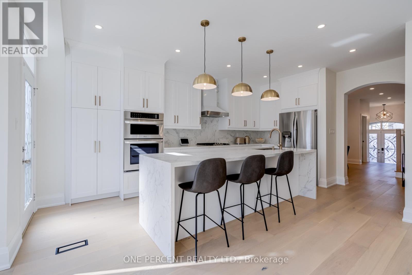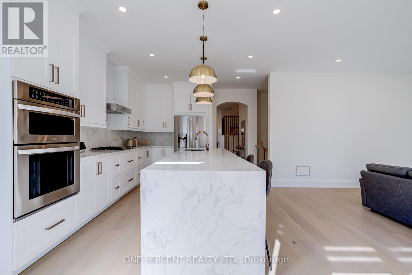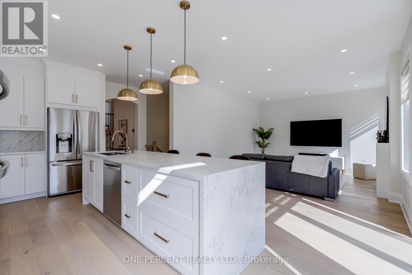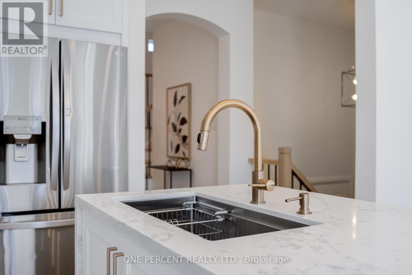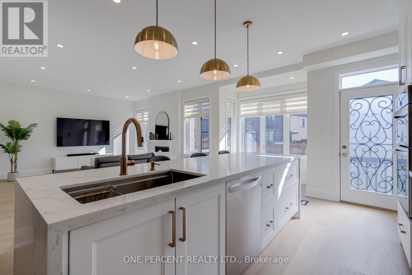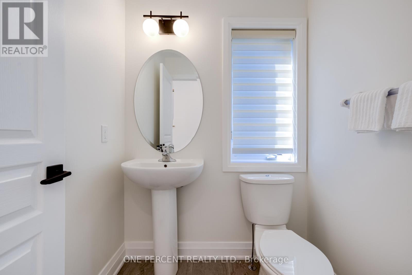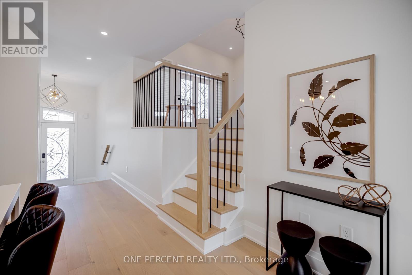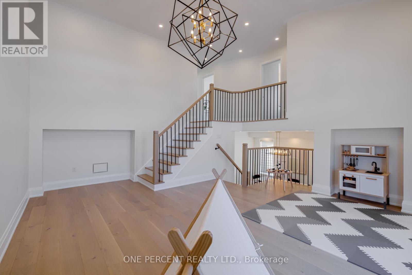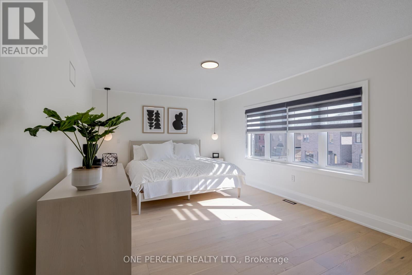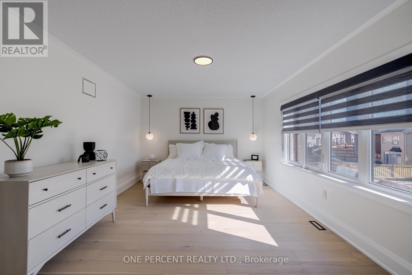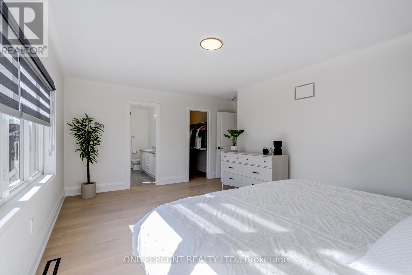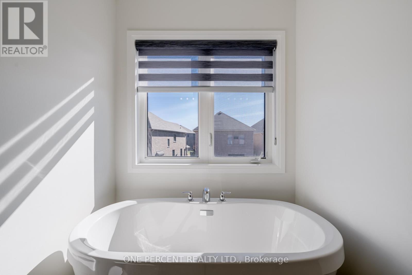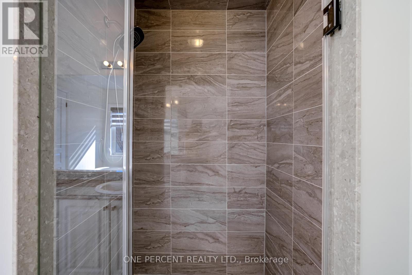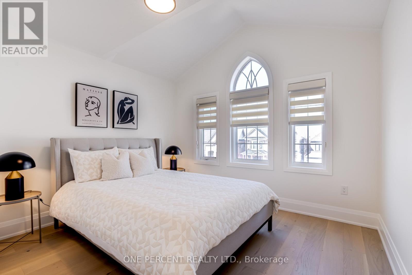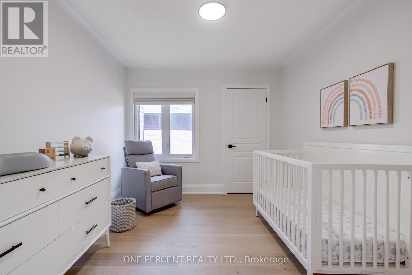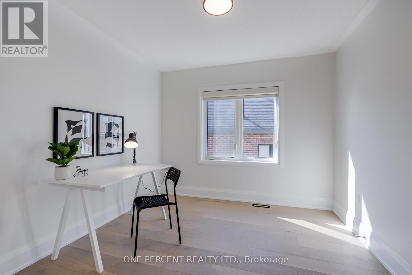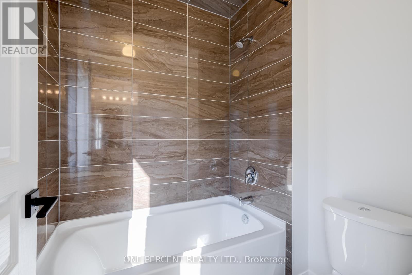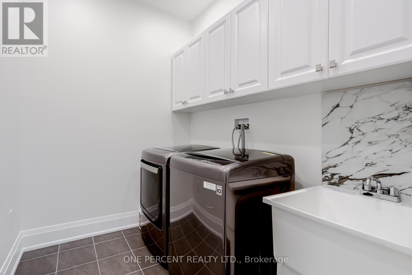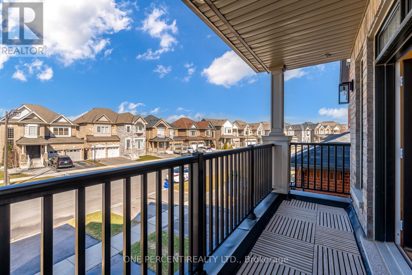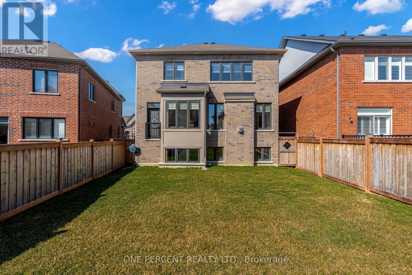288 Baker Hill Boulevard Whitchurch-Stouffville, Ontario - MLS#: N8220582
$1,749,999
Welcome to the fully renovated 288 Baker Hill Blvd! This extremely well maintained 4 Bedroom, multi-level all brick home is nestled on a spacious 48ft X 107ft lot just minutes from Hwy 404/Walmart and other amenities. Located in the highly sought-after West Stouffville away from all the busy areas of this growing region. Freshly painted w/ custom renovations throughout main & 2nd include custom-made fireplace mantle, smoothed 9ft ceilings on main, newly renovated kitchen w/ extended 9ft Picasso Grey waterfall quartz centre island & new LG appliances (gas cooktop/wall mounted convection oven). LED potlights & new Zebra blinds throughout. Functional layout design includes great room w/ 14ft ceilings & walk-out balcony. Brand new, solid 24x24 porcelain flooring in foyer, soaring 7 1/4"" modern baseboards w/ complimentary casing, premium engineered hardwood, custom solid picket staircase bannisters & modern gold hardware in kitchen w/ ARIA vents. Spacious basement includes large above grade windows, WIFI enabled garage door opener w/ epoxied floor & exterior potlights. (id:51158)
MLS# N8220582 – FOR SALE : 288 Baker Hill Blvd Stouffville Whitchurch-stouffville – 4 Beds, 3 Baths Detached House ** Welcome to the fully renovated 288 Baker Hill Blvd! This extremely well maintained 4 Bedroom, multi-level all brick home is nestled on a spacious 48ft X 107ft lot just minutes from Hwy 404/Walmart and other amenities. Located in the highly sought-after West Stouffville away from all the busy areas of this growing region. Freshly painted w/ custom renovations throughout main & 2nd include custom-made fireplace mantle, smoothed 9ft ceilings on main, newly renovated kitchen w/ extended 9ft Picasso Grey waterfall quartz centre island & new LG appliances (gas cooktop/wall mounted convection oven). LED potlights & new Zebra blinds throughout. Functional layout design includes great room w/ 14ft ceilings & walk-out balcony. Brand new, solid 24×24 porcelain flooring in foyer, soaring 7 1/4″” modern baseboards w/ complimentary casing, premium engineered hardwood, custom solid picket staircase bannisters & modern gold hardware in kitchen w/ ARIA vents. Spacious basement includes large above grade windows, WIFI enabled garage door opener w/ epoxied floor & exterior potlights. (id:51158) ** 288 Baker Hill Blvd Stouffville Whitchurch-stouffville **
⚡⚡⚡ Disclaimer: While we strive to provide accurate information, it is essential that you to verify all details, measurements, and features before making any decisions.⚡⚡⚡
📞📞📞Please Call me with ANY Questions, 416-477-2620📞📞📞
Property Details
| MLS® Number | N8220582 |
| Property Type | Single Family |
| Community Name | Stouffville |
| Amenities Near By | Park, Public Transit, Schools |
| Features | Carpet Free |
| Parking Space Total | 4 |
About 288 Baker Hill Boulevard, Whitchurch-Stouffville, Ontario
Building
| Bathroom Total | 3 |
| Bedrooms Above Ground | 4 |
| Bedrooms Total | 4 |
| Appliances | Garage Door Opener Remote(s), Oven - Built-in, Range, Water Heater, Cooktop, Dishwasher, Dryer, Garage Door Opener, Microwave, Oven, Refrigerator, Washer |
| Basement Development | Unfinished |
| Basement Type | N/a (unfinished) |
| Construction Style Attachment | Detached |
| Cooling Type | Central Air Conditioning |
| Exterior Finish | Brick |
| Fireplace Present | Yes |
| Foundation Type | Poured Concrete |
| Heating Fuel | Natural Gas |
| Heating Type | Forced Air |
| Stories Total | 2 |
| Type | House |
| Utility Water | Municipal Water |
Parking
| Garage |
Land
| Acreage | No |
| Land Amenities | Park, Public Transit, Schools |
| Sewer | Sanitary Sewer |
| Size Irregular | 47.66 X 106.5 Ft |
| Size Total Text | 47.66 X 106.5 Ft |
| Surface Water | Lake/pond |
Rooms
| Level | Type | Length | Width | Dimensions |
|---|---|---|---|---|
| Second Level | Bedroom 4 | 3.25 m | 3.1 m | 3.25 m x 3.1 m |
| Second Level | Primary Bedroom | 5.41 m | 3.7 m | 5.41 m x 3.7 m |
| Second Level | Bedroom 2 | 3.5 m | 3.23 m | 3.5 m x 3.23 m |
| Second Level | Bedroom 3 | 3.1 m | 3.1 m | 3.1 m x 3.1 m |
| Main Level | Foyer | 2.4 m | 1.85 m | 2.4 m x 1.85 m |
| Main Level | Dining Room | 4.23 m | 3.1 m | 4.23 m x 3.1 m |
| Main Level | Kitchen | 5.1 m | 3.2 m | 5.1 m x 3.2 m |
| Main Level | Eating Area | 3.55 m | 2.53 m | 3.55 m x 2.53 m |
| Main Level | Family Room | 4.81 m | 4.1 m | 4.81 m x 4.1 m |
| In Between | Great Room | 5.3 m | 5.1 m | 5.3 m x 5.1 m |
| In Between | Laundry Room | 2.47 m | 1.9 m | 2.47 m x 1.9 m |
Interested?
Contact us for more information

