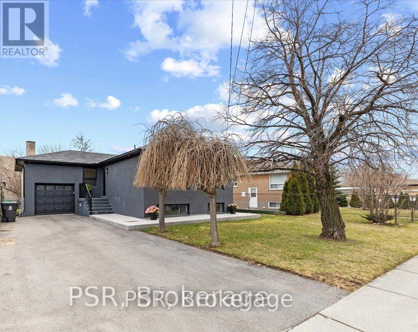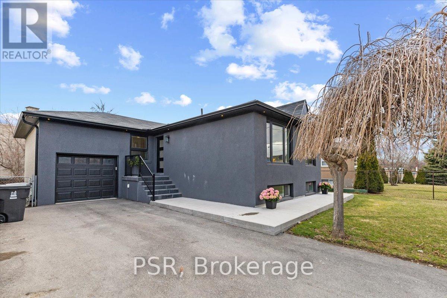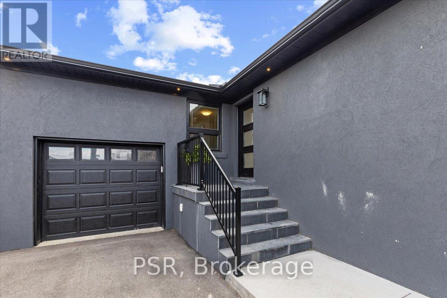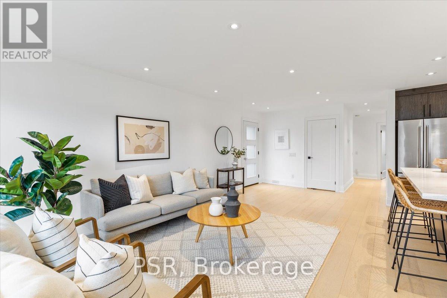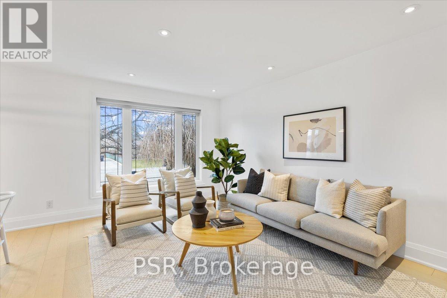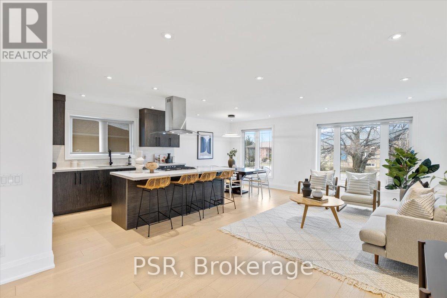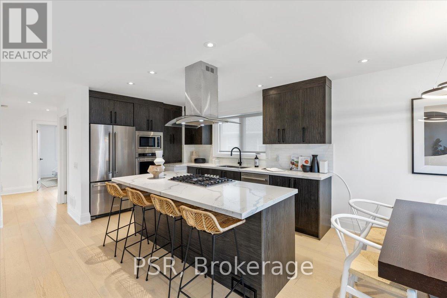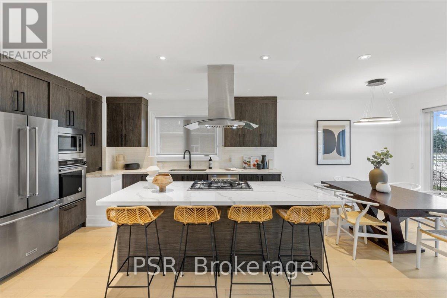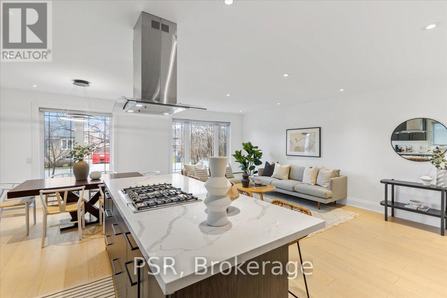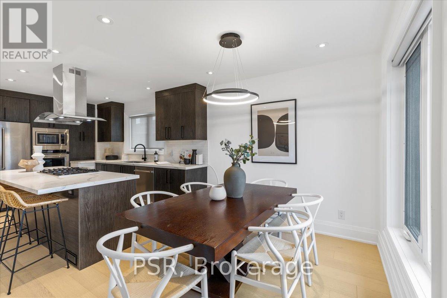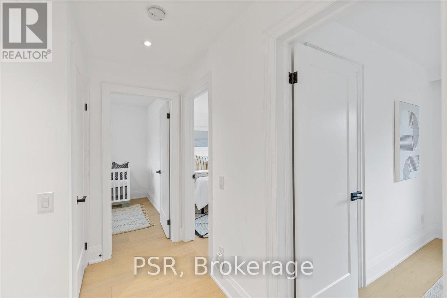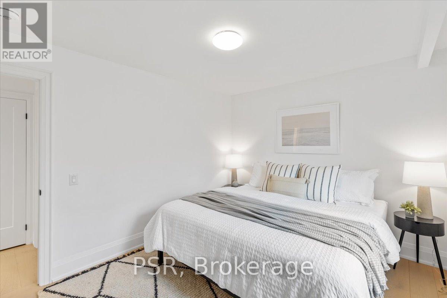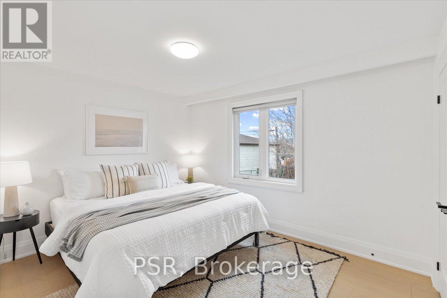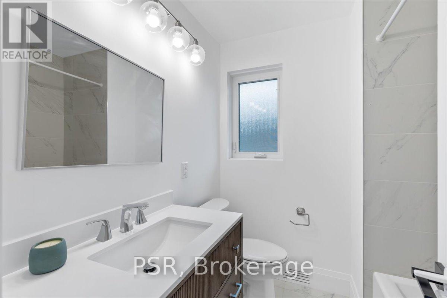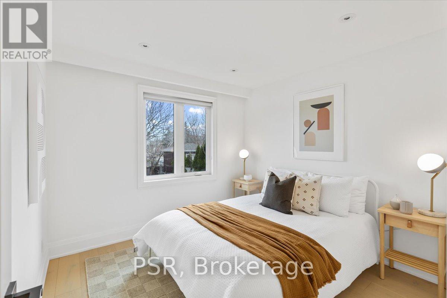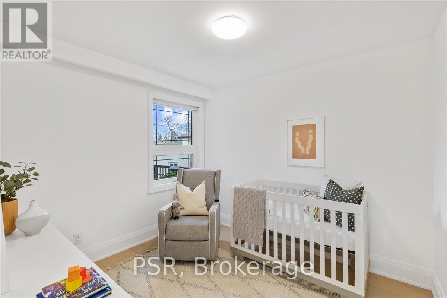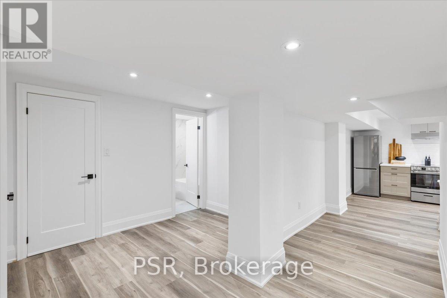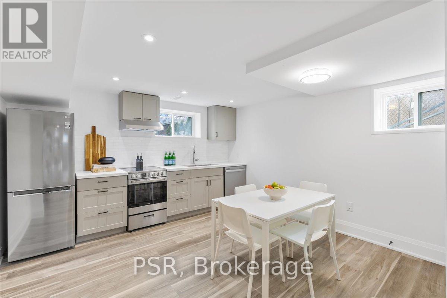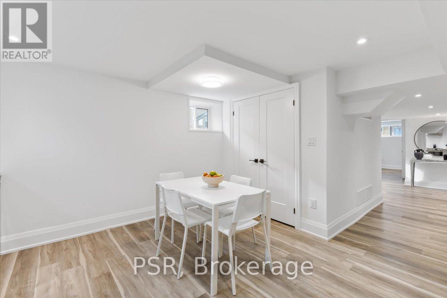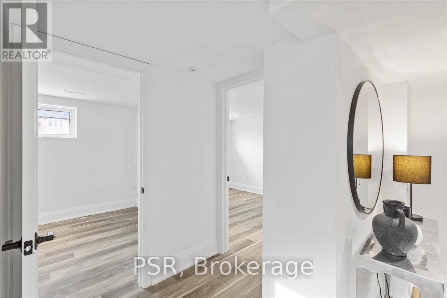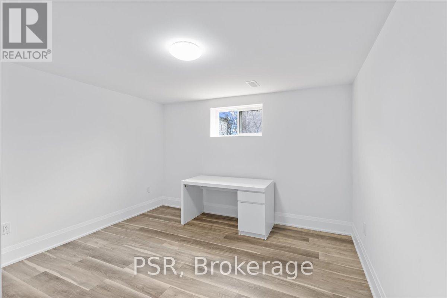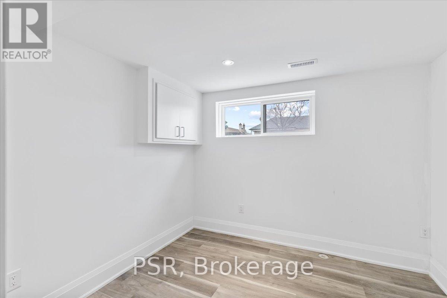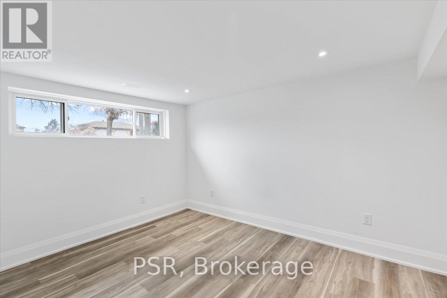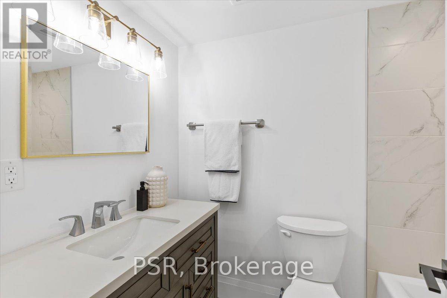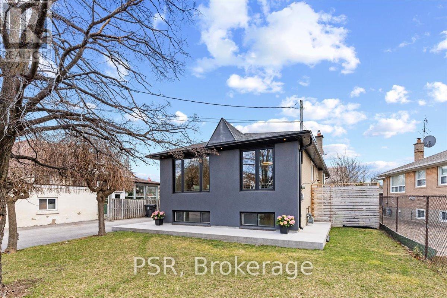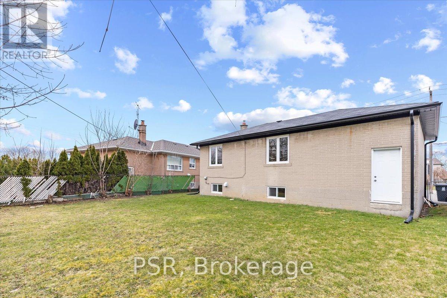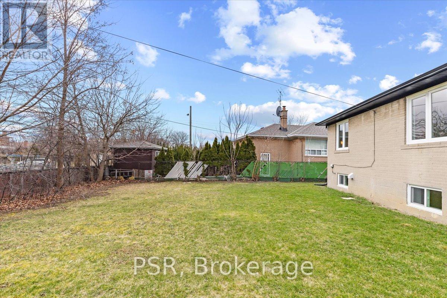289 Waterloo Ave Toronto, Ontario - MLS#: C8271154
$1,599,000
STUNNING RENOVATION IN BATHURST MANOR. Open Concept Kitchen, Living And Dining Room With Hardwood Floors And Large Windows Filling The Main Floor With Natural Light. Excellent Curb Appeal With Refinished Exterior, Landscaping And Lighting. Professionally Finished Basement With Separate Entrance, Kitchen, Bathroom And 3 Bedrooms. Ideal Location Close to Subway, All Amenities And Within The Desired William Lyon Mackenzie School District. Perfect for Buyers Looking for Additional Income or In-Law Potential. **** EXTRAS **** All Existing Stainless Steel Appliances: Fridge, Cooktop/Hood, Oven, Microwave, B/I Dishwasher, Washer And Dryer On Main Floor And S/S Fridge, Stove, B/I Dishwasher In The Basement. (id:51158)
MLS# C8271154 – FOR SALE : 289 Waterloo Ave Bathurst Manor Toronto – 6 Beds, 2 Baths Detached House ** Floors And Large Windows Filling The Main Floor With Natural Light. Excellent Curb Appeal With Refinished Exterior, Landscaping and Lighting. Professionally Finished Basement With Separate Entrance, Kitchen, Bathroom And 3 Bedrooms. Ideal Location Close to Subway, All Amenities And Within The Desired William Lyon Mackenzie School District. Perfect For Buyers Looking For Additional Income Or In-Law Potential. **** EXTRAS **** STUNNING RENOVATION in BATHURST MANOR. Open Concept Kitchen, Living & Dining Rooms with Hardwood Floors and Large Windows Filling The Main Floor With Natural Light. Excellent Curb Appeal With Refinished Exterior, Landscaping and Lighting. (id:51158) ** 289 Waterloo Ave Bathurst Manor Toronto **
⚡⚡⚡ Disclaimer: While we strive to provide accurate information, it is essential that you to verify all details, measurements, and features before making any decisions.⚡⚡⚡
📞📞📞Please Call me with ANY Questions, 416-477-2620📞📞📞
Property Details
| MLS® Number | C8271154 |
| Property Type | Single Family |
| Community Name | Bathurst Manor |
| Parking Space Total | 4 |
About 289 Waterloo Ave, Toronto, Ontario
Building
| Bathroom Total | 2 |
| Bedrooms Above Ground | 3 |
| Bedrooms Below Ground | 3 |
| Bedrooms Total | 6 |
| Architectural Style | Bungalow |
| Basement Features | Apartment In Basement, Separate Entrance |
| Basement Type | N/a |
| Construction Style Attachment | Detached |
| Cooling Type | Central Air Conditioning |
| Exterior Finish | Brick |
| Heating Fuel | Natural Gas |
| Heating Type | Forced Air |
| Stories Total | 1 |
| Type | House |
Parking
| Attached Garage |
Land
| Acreage | No |
| Size Irregular | 52 X 120.91 Ft |
| Size Total Text | 52 X 120.91 Ft |
Rooms
| Level | Type | Length | Width | Dimensions |
|---|---|---|---|---|
| Basement | Recreational, Games Room | 5.91 m | 3.88 m | 5.91 m x 3.88 m |
| Basement | Kitchen | 4.57 m | 3.73 m | 4.57 m x 3.73 m |
| Basement | Bedroom | 4.57 m | 3.54 m | 4.57 m x 3.54 m |
| Basement | Bedroom | 3.65 m | 2.79 m | 3.65 m x 2.79 m |
| Basement | Bedroom | 4.59 m | 3.52 m | 4.59 m x 3.52 m |
| Main Level | Living Room | 6.82 m | 2.74 m | 6.82 m x 2.74 m |
| Main Level | Dining Room | 2.7 m | 2.6 m | 2.7 m x 2.6 m |
| Main Level | Kitchen | 3.56 m | 2.7 m | 3.56 m x 2.7 m |
| Main Level | Primary Bedroom | 3.78 m | 2.98 m | 3.78 m x 2.98 m |
| Main Level | Bedroom 2 | 3.02 m | 2.98 m | 3.02 m x 2.98 m |
| Main Level | Bedroom 3 | 3.09 m | 2.74 m | 3.09 m x 2.74 m |
Utilities
| Natural Gas | Installed |
| Electricity | Installed |
| Cable | Available |
https://www.realtor.ca/real-estate/26802006/289-waterloo-ave-toronto-bathurst-manor
Interested?
Contact us for more information

