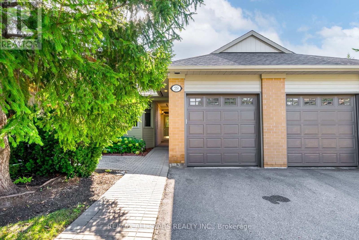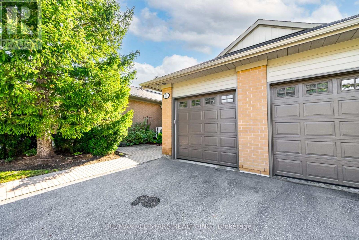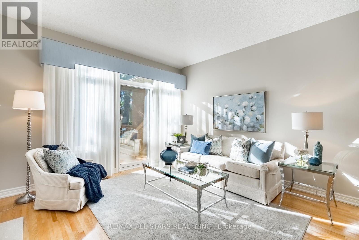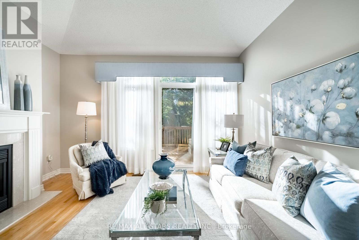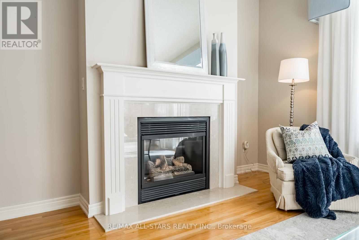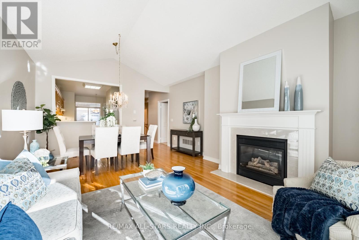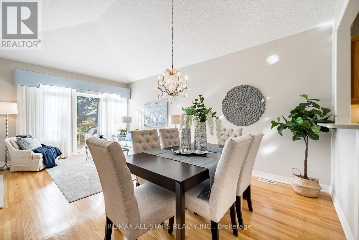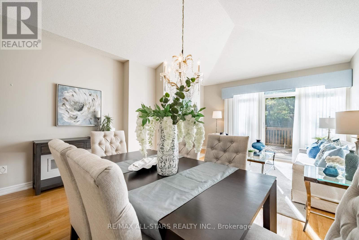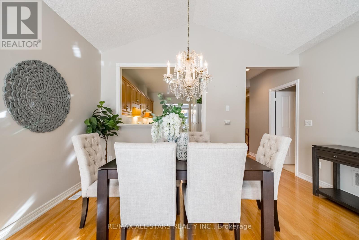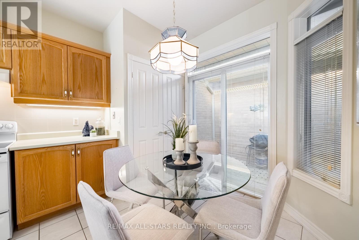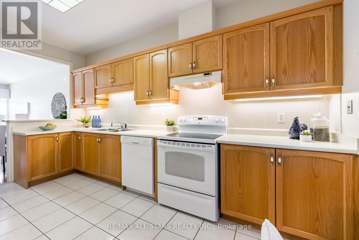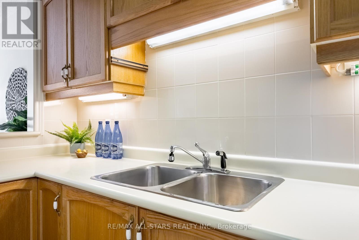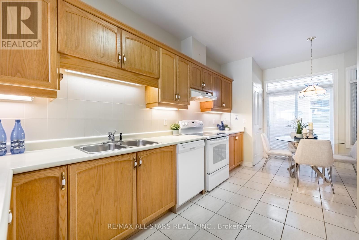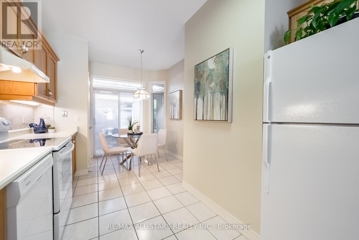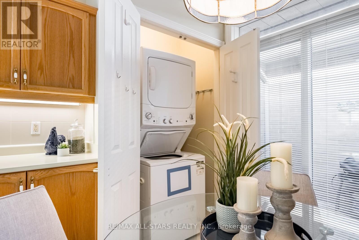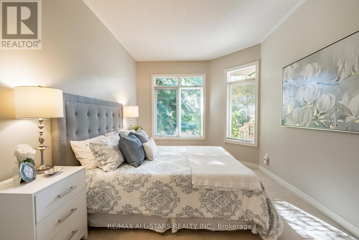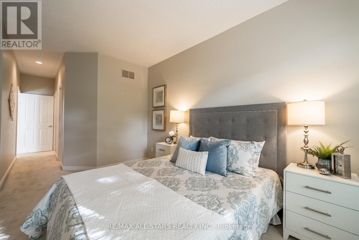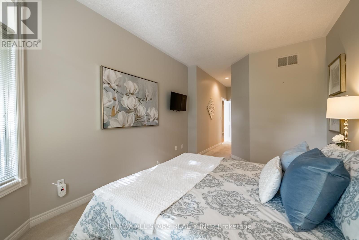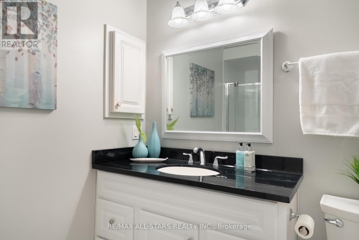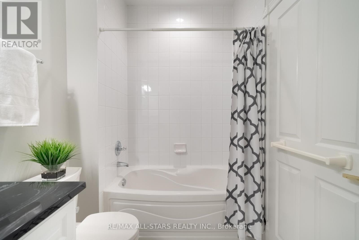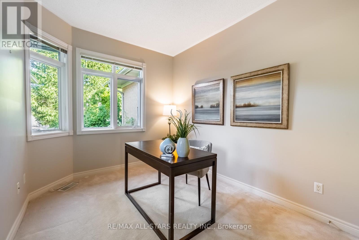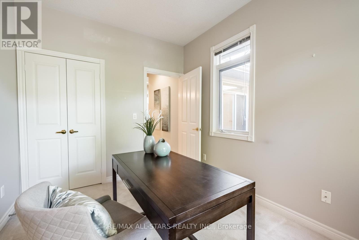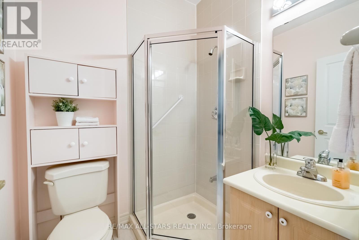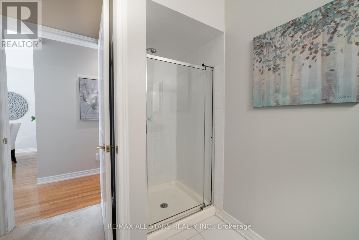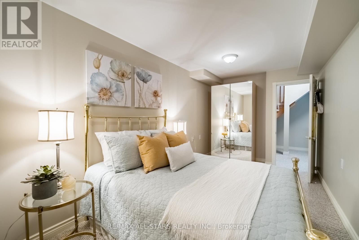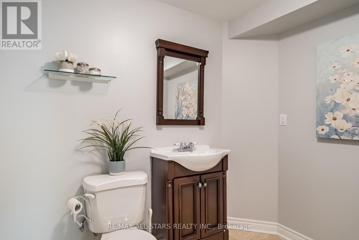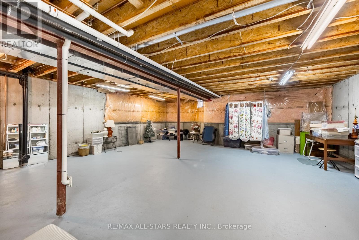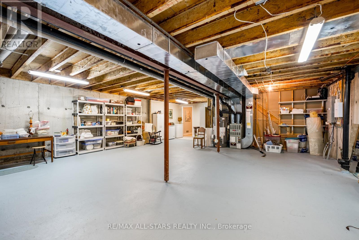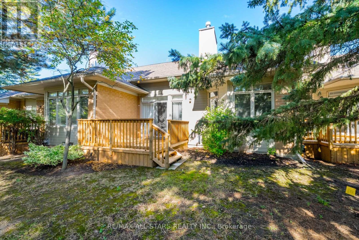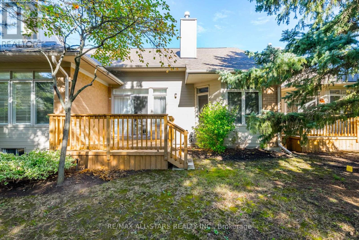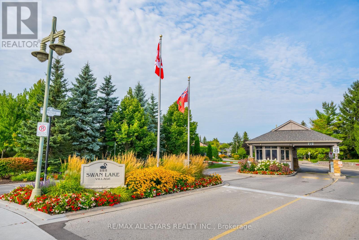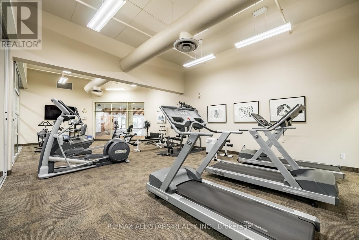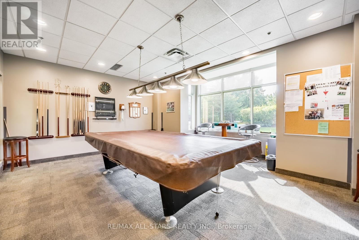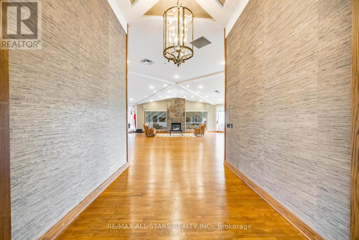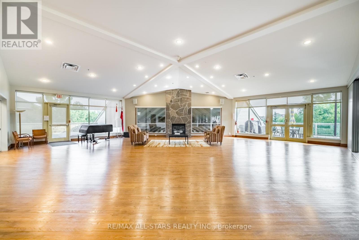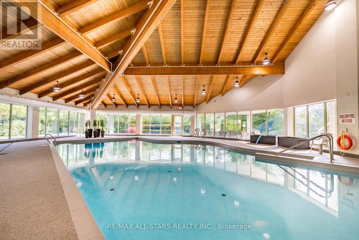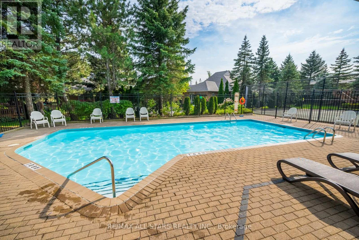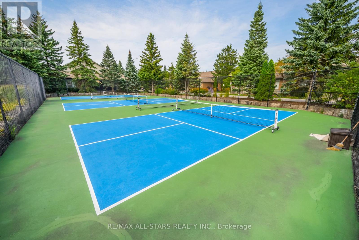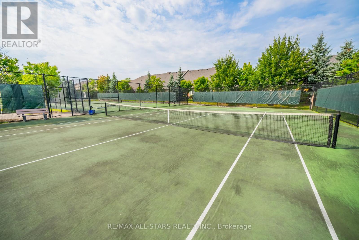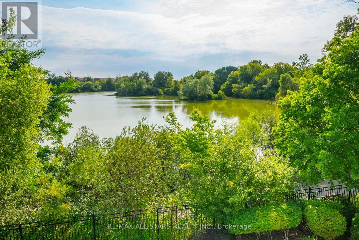29 Pinehurst Club Way Markham, Ontario - MLS#: N8189190
$899,000Maintenance,
$996.11 Monthly
Maintenance,
$996.11 MonthlyPopular ""Wood Duck"" Bungalow In The Heart Of Swan Lake Village - the perfect entry into the neighbourhood so many people know and love! Live The Easy Condo Lifestyle With All The Benefits Of A House: A basement, Garage, 2 Walk-Outs To Front & Back exterior spaces. This is a rare ""Wood Duck"" bungalow without the sun room - making this your most cost effective ticket into the Village. Almost 1200 square feet, w a Spacious Layout Offering a bright open concept Eat-in Kitchen w ample cabinet and counter space, & a Walk Out to Front patio. Large Living/Dining Area w/Vaulted Ceiling & Gas Fireplace + a walk out to a private back deck w pretty green views & natural gas bbq hookup! Convenient Main Floor Laundry. Primary Bedroom fits a full size bedroom set & has 4 piece Ensuite bathroom & walk in Closet. 2nd Bedroom makes a fabulous den or home office, has Double Closet & Is Located Close To a full bathroom w walk in shower stall. Basement Is Partially Finished with a 3rd Bedroom & powder rm. **** EXTRAS **** Enjoy 24 Hr Gatehouse Security & All Ext Maint Done For You. Travel W Peace Of Mind Or Stay Home & Enjoy A Friendly Community W 1st Class Amenities: Indr/Outdr Pools,Gym,Social Events,Tennis,Pickle Ball & More.Fees Incl High Speed Internet (id:51158)
MLS# N8189190 – FOR SALE : 29 Pinehurst Club Way Greensborough Markham – 3 Beds, 3 Baths Row / Townhouse ** Popular “”Wood Duck”” Bungalow In The Heart Of Swan Lake Village – the perfect entry into the neighbourhood so many people know and love! Live The Easy Condo Lifestyle With All The Benefits Of A House: A basement, Garage, 2 Walk-Outs To Front & Back exterior spaces. This is a rare “”Wood Duck”” bungalow without the sun room – making this your most cost effective ticket into the Village. Almost 1200 square feet, w a Spacious Layout Offering a bright open concept Eat-in Kitchen w ample cabinet and counter space, & a Walk Out to Front patio. Large Living/Dining Area w/Vaulted Ceiling & Gas Fireplace + a walk out to a private back deck w pretty green views & natural gas bbq hookup! Convenient Main Floor Laundry. Primary Bedroom fits a full size bedroom set & has 4 piece Ensuite bathroom & walk in Closet. 2nd Bedroom makes a fabulous den or home office, has Double Closet & Is Located Close To a full bathroom w walk in shower stall. Basement Is Partially Finished with a 3rd Bedroom & powder rm. **** EXTRAS **** Enjoy 24 Hr Gatehouse Security & All Ext Maint Done For You. Travel W Peace Of Mind Or Stay Home & Enjoy A Friendly Community W 1st Class Amenities: Indr/Outdr Pools,Gym,Social Events,Tennis,Pickle Ball & More.Fees Incl High Speed Internet (id:51158) ** 29 Pinehurst Club Way Greensborough Markham **
⚡⚡⚡ Disclaimer: While we strive to provide accurate information, it is essential that you to verify all details, measurements, and features before making any decisions.⚡⚡⚡
📞📞📞Please Call me with ANY Questions, 416-477-2620📞📞📞
Property Details
| MLS® Number | N8189190 |
| Property Type | Single Family |
| Community Name | Greensborough |
| Amenities Near By | Hospital, Park, Public Transit |
| Community Features | Pet Restrictions, Community Centre |
| Parking Space Total | 2 |
| Pool Type | Indoor Pool, Outdoor Pool |
| Structure | Tennis Court |
About 29 Pinehurst Club Way, Markham, Ontario
Building
| Bathroom Total | 3 |
| Bedrooms Above Ground | 2 |
| Bedrooms Below Ground | 1 |
| Bedrooms Total | 3 |
| Amenities | Exercise Centre, Party Room |
| Appliances | Blinds, Dryer, Refrigerator, Stove, Washer, Window Coverings |
| Architectural Style | Bungalow |
| Basement Development | Partially Finished |
| Basement Type | N/a (partially Finished) |
| Cooling Type | Central Air Conditioning |
| Exterior Finish | Brick |
| Fire Protection | Security Guard |
| Fireplace Present | Yes |
| Heating Fuel | Natural Gas |
| Heating Type | Forced Air |
| Stories Total | 1 |
| Type | Row / Townhouse |
Parking
| Attached Garage |
Land
| Acreage | No |
| Land Amenities | Hospital, Park, Public Transit |
| Surface Water | Lake/pond |
Rooms
| Level | Type | Length | Width | Dimensions |
|---|---|---|---|---|
| Ground Level | Living Room | 5.99 m | 4.11 m | 5.99 m x 4.11 m |
| Ground Level | Dining Room | 5.99 m | 4.11 m | 5.99 m x 4.11 m |
| Ground Level | Kitchen | 5.94 m | 2.96 m | 5.94 m x 2.96 m |
| Ground Level | Primary Bedroom | 4.51 m | 3.04 m | 4.51 m x 3.04 m |
| Ground Level | Bedroom 2 | 3.45 m | 2.71 m | 3.45 m x 2.71 m |
| Ground Level | Bedroom 3 | 5.72 m | 2.42 m | 5.72 m x 2.42 m |
https://www.realtor.ca/real-estate/26690575/29-pinehurst-club-way-markham-greensborough
Interested?
Contact us for more information

